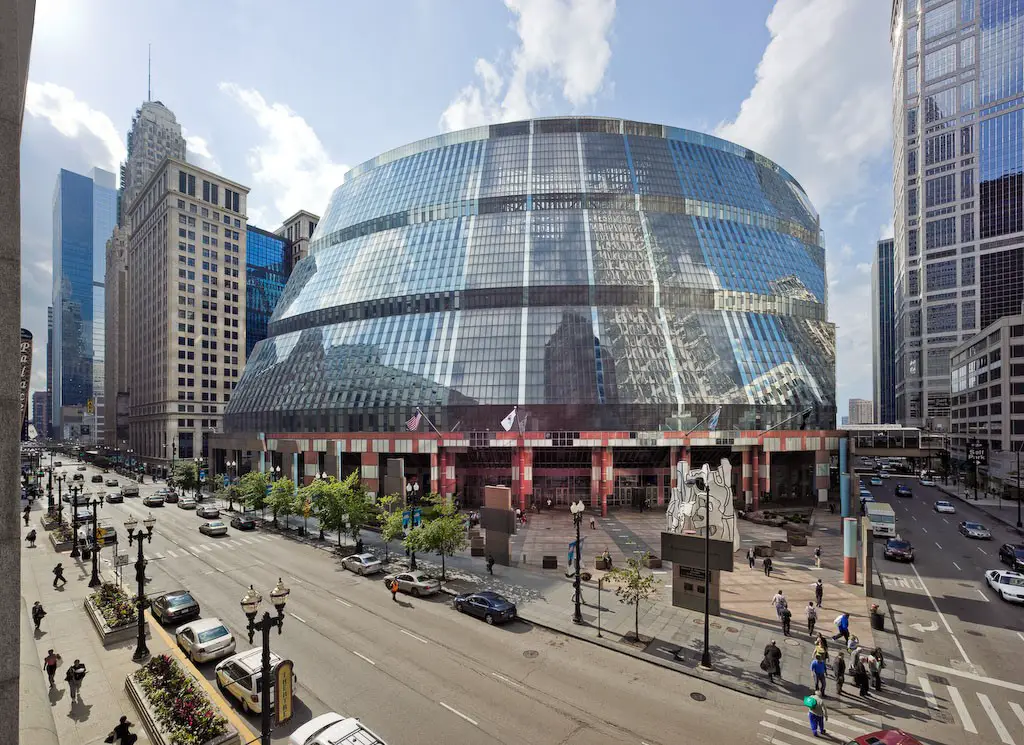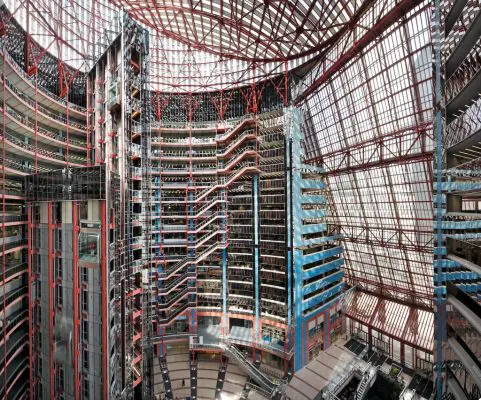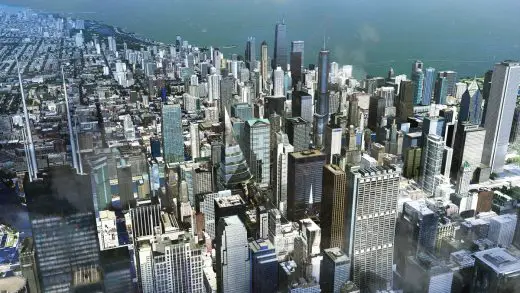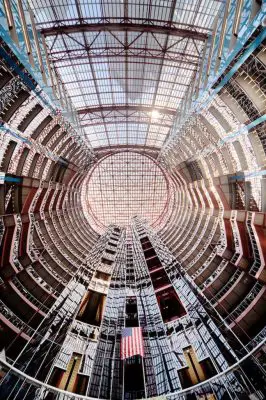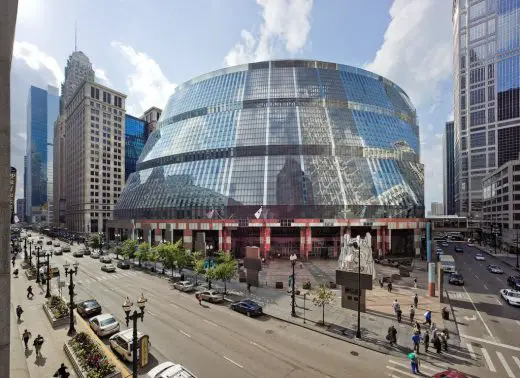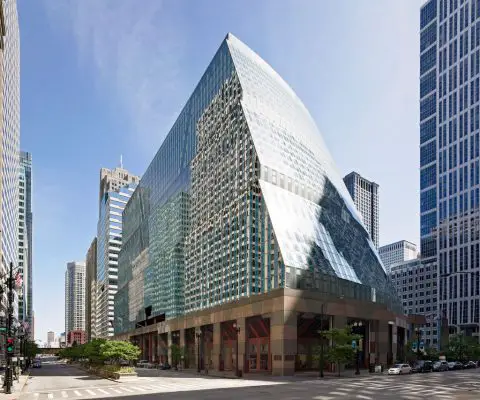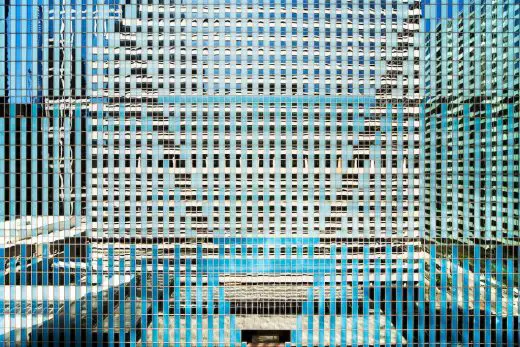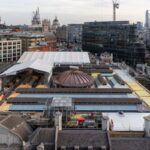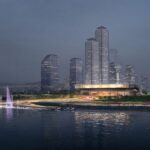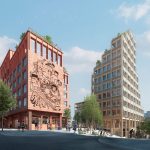Chicago Architectural Club Thompson Center Design Competition, CAC Illinois Architectural Contest News
Thompson Center Design Competition in Chicago
post updated August 24, 2021
Chicago Architectural Club Thompson Center Competition Finalists
Seven finalists have been chosen by the jury for the Thompson Center Design Competition
Winning design will be announced at a pop-up exhibit of the winning and finalists’ designs opening at the CAC on Tuesday, September 14
CHICAGO – The Chicago Architecture Center (CAC) and the Chicago Architectural Club have announced seven finalists for the architectural design competition calling for new, creative visions for the State of Illinois Thompson Center designed by Helmut Jahn, built in 1984 and put up for sale in May 2021. The winning design proposal will be announced Tuesday, September 14 at the opening of a pop-up exhibit featuring the winning and finalists’ designs on view at the CAC through October.
The competition seeks to give the building new life through restorative architecture while preserving its architecture and public character. The competition was open to anyone with a vision for the building including students, architects, designers, planners, and artists. The jury reviewed 59 entries from 5 countries representing work by professional designers and established firms as well as young architects and students.
“The jury’s selection of the seven finalists for the 2021 Chicago Prize Competition provide an impressively diverse set of possible uses for a re-imagined space devoted to Chicago’s civic ideals,” said Elva Rubio, Chicago Architecture Club co-president. “The design proposals turn the space into a new civic center with a state-of-the-art glass façade, a mixed-use development with an open-air park on the ground floor, a new Chicago Public School, a hotel and indoor waterpark, an urban farm, an art and civic culture destination with imaginative spaces suspended in the atrium, and a conical skyscraper skinned as a 3D LED screen.”
The finalists include:
“Offset: The Vertical Loop”
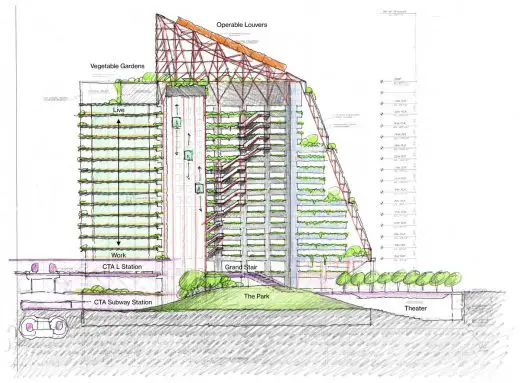
is a mixed-use development with a new thermal envelope behind the original curtain wall that is set atop a ground-level remade as a public park within hanging gardens. Each floor is zoned, moving from public at the ground level park to private residences and vegetable gardens nearer the roof. Submitted by Tom Lee and Christopher Eastman of Eastman Lee Architects.
“One Chicago School”
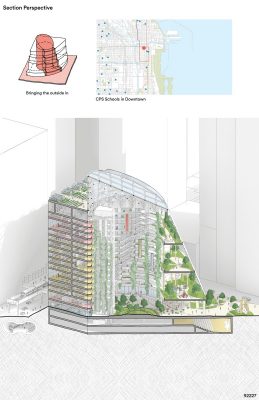
is a new prototype public school focused on public policy and civic engagement for students in Chicago to learn, question, and ignite change. Submitted by Jay Longo, James Michaels, Kaitlin Frankforter, Michael Quach, Abaan Zia, Mackenzie Anderson, Nicolas Waidele, Roberta Brucato, Zachary Michaliska of Solomon Cordwell Buenz, Chicago.
“Public Pool”
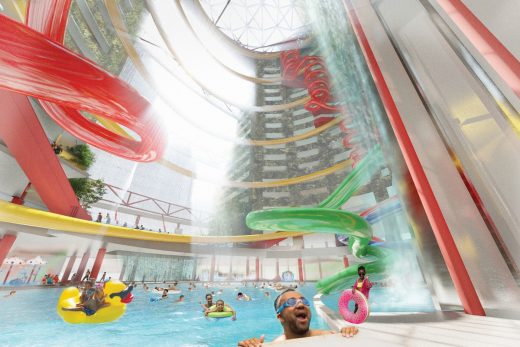
is a hotel in place of offices ringing an indoor waterpark with monumental waterfalls dominating the atrium set in a garden. Submitted by David Rader, Jerry Johnson, Ryan Monteleagre, and Matt Zelensek of Perkins&Will, Chicago.
“Rejuvenation”
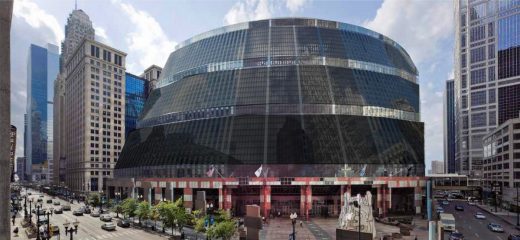
wraps the existing exterior in a new “smart glass” façade using electronically tintable glass controlled by occupants to improve comfort, maximize daylight, and reduce energy costs. Exterior video projections share Chicago civic news and digital arts media. Submitted by Yuqi Shao and Andrew Li, students at the College of Architecture at Illinois Institute of Technology.
“Ripple”
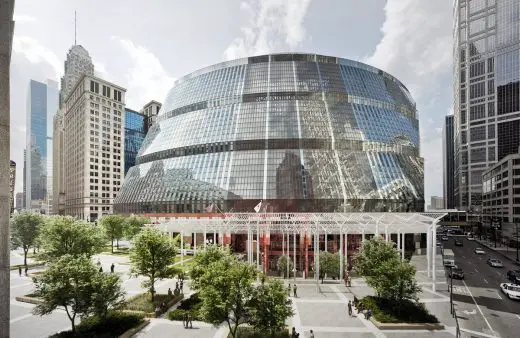
envisions a new sustainable public attraction comprised of auditoriums, art galleries, and community spaces rising within the exterior arc of the current atrium. These new spaces lead to a top-floor urban farm with rooftop green houses that use the existing CTA tracks to distribute the produce from the farm to food deserts around the city. Submitted by Patrick Carata, Simon Cygielski, Sarah Bush, Ilyssa Kaserman, Sean King, Amparito Martinez, Marcin Rysniak, Mica Manaois, Ed Curley, and Cameron Scott of Epstein.
“There’s Something for Everyone”
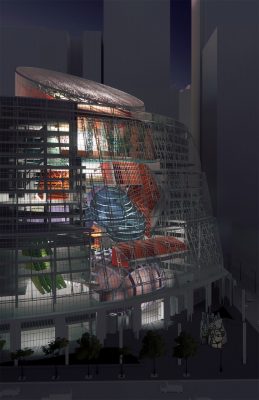
creates an authentic new civic and social space linked to cultural groups across the city. Existing floor plates contain support or “back of house” spaces while the volume of the atrium will house performance stages, cinemas, arts galleries, and rehearsal spaces creating strong ties to the diverse arts and civic life of the City of Chicago. Submitted by Chava Danielson, Eric Haas, Tim Jordan, Bohan Charlie Lang, and Xixi Luo of DSH architecture, Los Angeles.
“Thompson-Scraper“
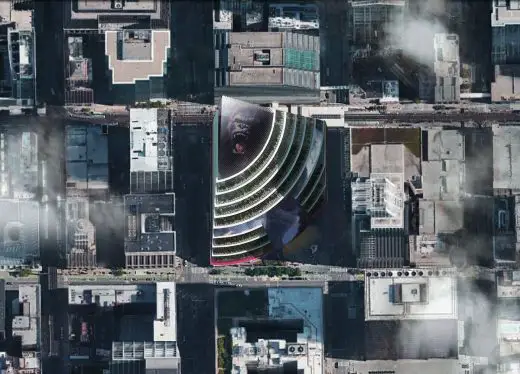
opens the atrium to the outdoors while wrapping the interior floors above with a façade that becomes a 3D LED matrix able to display images and video. Using the existing elevator banks as a core tube support structure, new floors rise above the existing structure with the familiar step-backs and topped with a conical “spire” also wrapped in 3D LED matrix. Submitted by Wenyi Zhu of Zhu Wenyi Atelier at Tsinghua University, Beijing.
The jurors include international experts in the design of museums and civic spaces, restorative architecture and landscape architecture, historic preservation, civic culture, and the work of Helmut Jahn, architect of the Thompson Center. The jury includes Carol Ross Barney, Founder and Design Principal, Ross Barney Architects, FAIA, HASLA; Michelle T. Boone, President, The Poetry Foundation; Philip Castillo, Executive Vice President, JAHN, FAIA; Peter D. Cook, Design Principal, HGA Architects & Engineers, AIA, NOMA; Thomas Heatherwick, Founder and Design Director, Heatherwick Studio; Mikyoung Kim, Founding Principal, Mikyoung Kim Design; Bonnie McDonald, President & CEO, Landmarks Illinois.
“In reviewing the design proposals and selecting these seven finalists, my fellow jurors and I considered how to ‘crack open’ the ground floor of the Thompson Center and make it breathe life into the streets,” said juror Thomas Heatherwick. “The strongest proposals show how emphasizing the ground experience and creating a dynamism inside the building can become an attractor that brings a new chemistry to the city. There is such a great opportunity here to reimagine a new type of public space and again showcase Chicago as a global hub for top design.”
The sale and possible demolition of the Thompson Center has been controversial among Chicagoans and architecture and design professionals around the world. Despite the toll caused by lack of maintenance, Helmut Jahn’s design of the Thompson Center is prized by the design world as a unique example of post-modern architectural design in a civic building meant to draw citizens into the daily workings of government. The State of Illinois issued a request for proposals for the Thompson Center site in August 2019. On August 17, 2021, the State of Illinois delayed the announcement of the winning bid from January to April 2022, reportedly at the request of developers submitting proposals.
The CAC’s pop-up exhibit featuring the winning and finalists’ designs will join the CAC’s current Helmut Jahn retrospective. Both will be open to the public through October. In July, the Chicago Architecture Center (CAC) opened its first, major limited-run exhibit, HELMUT JAHN: LIFE + ARCHITECTURE, the eagerly anticipated career retrospective of Helmut Jahn’s innovative architectural designs. The July 8 announcement of the new exhibit garnered global interest for the pathbreaking architect whose bold building designs can be found in virtually every major metropolis—from his adopted home of Chicago to Bangkok to Berlin to New York to Shanghai to Tokyo—buildings which are all part of Jahn’s enduring legacy. The exhibit, organized after Jahn’s death in May, includes numerous scale models of Jahn’s pathbreaking designs throughout his career and runs through October.
More images of the Thompson-Scraper design proposal:
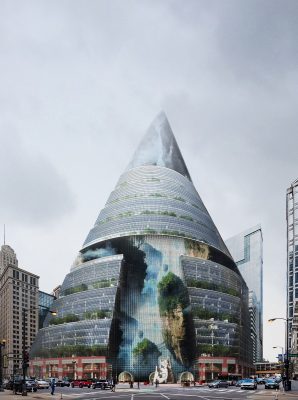
Previously on e-architect:
post updated July 1, 2021 ; June 28, 2021
Location: Chicago, Illinois, United States of America
Chicago Architecture Center and Chicago Architectural Club Announce
Jury for “Thompson Center” Design Competition
Jurors include international experts in the design of museums and civic spaces, restorative
architecture and landscape architecture, historic preservation, civic culture,
and the work of Helmut Jahn, architect of the Thompson Center
Chicago Architectural Club Thompson Center Competition Jury
CHICAGO – The Chicago Architecture Center (CAC) and the Chicago Architectural Club have announced the jury for the architectural design competition calling for new, creative visions for the State of Illinois “Thompson” Center designed by Helmut Jahn, built in 1984 and put up for sale in May 2021. The jurors include international experts in the design of museums and civic spaces, restorative architecture and landscape architecture, historic preservation, civic culture, and the work of Helmut Jahn, architect of the Thompson Center.
The jury includes:
Thomas Heatherwick
Founder and Design Director, Heatherwick Studio
Heatherwick’s interest in joining the jury underlines the global design community’s interest in the Thompson Center as a significant building in a city known for a rare collection of groundbreaking architecture.
Carol Ross Barney
Founder and Design Principal, Ross Barney Architects, FAIA, HASLA
Michelle T. Boone
President, The Poetry Foundation
Philip Castillo
Executive Vice President, JAHN, FAIA
Peter D. Cook
Design Principal, HGA Architects & Engineers, AIA, NOMA
Mickyoung Kim
Founding Principal, Mikjoung Kim Design
Bonnie McDonald
President & CEO, Landmarks Illinois
The competition seeks to give the building new life through restorative architecture while preserving its architecture and public character. The competition is open to anyone with a vision for the building including students, architects, designers, planners, and artists. Competition registration is available through the Chicago Architectural Club website. Registration closes on July 2. Competition submissions are due July 19. The winning design will be announced in August.
“The Thompson Center, the focus of the 2021 Chicago Prize Competition, is a poignant subject to reimagine as this iconic structure and site faces a doubtful future and as we speculate on the “post-pandemic” contemporary city,” said Elva Rubio, Chicago Architecture Club co-president. “The Chicago Architectural Club is pleased to partner with the Chicago Architecture Center to support this initiative on behalf of Chicago and the global design community.”
Previously on e-architect:
June 18, 2021
Chicago Architectural Club Thompson Center Competition News
Location: Chicago, IL, United States
Chicago Architecture Center and Chicago Architectural Club Announce
Competition Calling for New, Creative Visions for State of Illinois “Thompson Center” Designed by Helmut Jahn and Now For Sale by State of Illinois
Competition seeks to give State of Illinois Center new life while preserving its architecture and public character; winning design to be announced early August
CHICAGO – The Chicago Architecture Center (CAC) and the Chicago Architectural Club have announced an architectural design competition calling for new, creative visions for the State of Illinois “Thompson” Center designed by Helmut Jahn, built in 1984 and put up for sale in May 2021 by the State of Illinois. The competition seeks to give the building new life through restorative architecture while preserving its architecture and public character.
The competition is open to anyone with a vision for the building including students, architects, designers, planners and artists. Competition registration, available through the Chicago Architecture Club website, closes on July 2 and competition submissions are due July 19. The winning design will be announced in August.
The sale and possible demolition of the Thompson Center has been controversial among architecture and design professionals in Chicago and around the world leading to the creation of The James R. Thompson Historical Society that gave public tours of the building. Despite the toll caused by lack of maintenance, Helmut Jahn’s design of the Thompson Center is prized by the design world as a unique example of post-modern architectural design in a civic building meant to draw citizens into the daily workings of government.
From the architecture competition brief:
“The Thompson Center’s design was progressive for its time. Dwelling in the vertical shadows of modern icons like Mies van der Rohe’s Daley Center, Helmut Jahn’s mid-rise Thompson Center pierced the trends of neighboring International Style and Neoclassical buildings with a revolutionary concept for a civic building, one that represents a promising future of ‘transparency and accessibility’.
“Bringing together the various services of government offices in one building, the Thompson Center is also a major transit hub and a place for gathering to enjoy art, shop, and dine. Jahn brings open space indoors with the remarkable glazed 17-story grand atrium. Known as a “people’s center” or a “people’s palace”, the building was a symbol of government accessibility, transparency, and commitment to serving the people. This was a bold departure from how government buildings used to interface with the public.“
The jury to select the winning design submission will be announced later in June 2021.
Legacy of Helmut Jahn – January 4, 1940 – May 8, 2021
Helmut Jahn, FAIA, has earned a reputation on the cutting edge of progressive architecture. His buildings have had a “staggering” influence on architecture according to John Zukowsky, former Associate Curator of Architecture at the Art Institute of Chicago. Jahn’s buildings have received numerous design awards and have been represented in architectural exhibitions around the world.
Born in Germany, Jahn graduated from the Technische Hochschule in Munich. He came to the United States for graduate studies in architecture at the Illinois Institute of Technology. After attending IIT, he worked at C. F. Murphy Associates as a Project Architect under Gene Summers, designing the new McCormick Place. In 1976, his first major high-rise building in Chicago, Xerox Centre, received great critical acclaim.
Jahn has been called Chicago’s premier architect who has dramatically changed the face of Chicago. His national and international reputation has led to commissions across the United States, Europe, Africa, and Asia. His projects have been recognized globally for design innovation, vitality, and integrity. Featured in numerous publications, his work has generated much excitement amongst the press and general public alike.
Jahn’s work has been included in exhibits worldwide since 1980. He has taught at the University of Illinois at Chicago, was the Elliot Noyes Professor of Architectural Design at Harvard University and the Davenport Visiting Professor of Architectural Design at Yale University, and Thesis Professor at IIT.
State of Illinois “James R. Thompson Center”
Designed by Helmut Jahn, the State of Illinois Center, also known as James R. Thompson Center, is facing the threat of complete demolition. Located in the Chicago “Loop” it is a major transportation node, commercial center, and workspace.
The building has been criticized for being ugly, oversized, inefficient, and poorly maintained. However, the Thompson Center has been pivotal to urban transit and a highly democratic contemporary civic center.
At the time of its construction in 1985, Helmut Jahn’s State of Illinois Center was a stark contrast to Chicago’s historic and modernist architecture, yet today it is an architectural icon in its own right. For the fourth year in a row, the Thompson Center has been listed in the Landmarks Illinois’ annual Most Endangered Historic Places in Illinois and it was included in Preservation Chicago’s Chicago 7 Most Endangered list in 2018, 2019, and 2020.
Chicago Architecture Center
The Chicago Architecture Center (CAC) is a nonprofit organization founded in 1966, dedicated to inspiring people to discover why design matters. A national leader in architecture and design education, the CAC offers tours, programs, exhibitions, and more that are part of a dynamic journey of lifelong learning.
Opened to the public in 2018, its riverfront location is in the heart of the city, where Michigan Avenue meets the Chicago River, featuring nearly 10,000 square feet of exhibition space with views of a century of iconic skyscrapers.
Through partnerships with schools and youth-serving organizations, the CAC reaches approximately 30,000 K-12 students annually, while teacher workshops provide educators with tools and resources they need to advance STEM curricula in their classrooms. Committed to serving under-represented communities in construction, engineering, and design professions, the CAC offers many of its education programs—and all of its programs for teens—at no cost to participants. CAC programs for adults and members include talks with acclaimed authors and practicing architects, in-depth presentations on issues and trends in urbanism, and classes unlocking subjects related to the built environment
Proceeds from programs, tours, and the CAC Design Store, as well as from grants, sponsorships, and donations, support its educational mission. Visit architecture.org to learn more and follow @chiarchitecture and #chiarchitecture on social media.
Chicago Architectural Club
The Chicago Architectural Club provides an open forum, an infrastructural framework and support platform for architects, artists and writers to discuss, challenge and enrich a dialogue among practitioners and scholars.
The Chicago Architectural Club organizes and hosts annually recurring international architecture competitions, lectures and exhibitions that foster debates within contemporary theory and criticism in art and architecture in order to promote a younger generation of architects and designers. Through our publications, outreach and collaboration we seek to engage the city of Chicago, its public and the larger audience of artist, architects and designers throughout the world.
Thompson Center Design Competition Chicago images / information received 170621 from CAC
Location: Chicago, IL, United States
Chicago Architecture
Contemporary Illinois Architecture – architectural selection below:
Chicago Architecture Designs – chronological list
Chicago Architectural Walking Tours by e-architect
State/Lake Station Renewal, 200 North State Street, IL 60601
Design: Skidmore, Owings & Merrill (SOM)
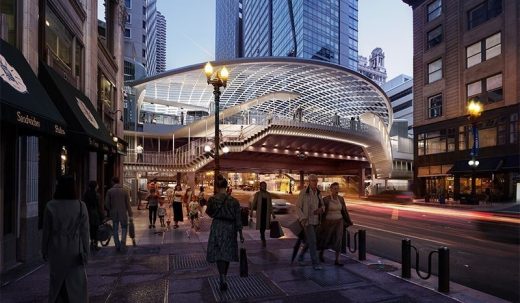
image courtesy of architects office
State/Lake Station Renewal
110 North Wacker Drive
Architects: Goettsch Partners, Inc.
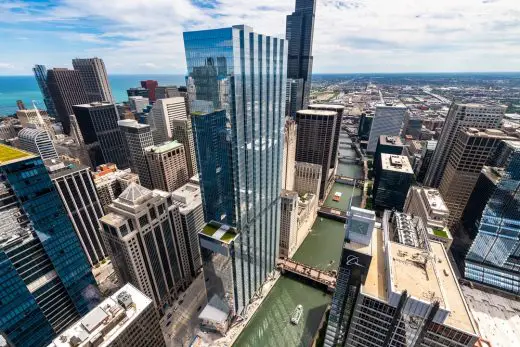
image courtesy of architects firm
110 North Wacker
Wintrust Arena, 200 E Cermak Road
Design: Pelli Clarke Pelli Architects
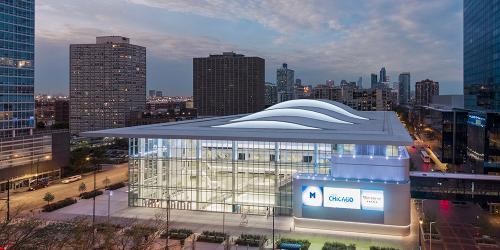
photographer : Jeff Goldberg/ESTO
Wintrust Arena Chicago Building
Zurich North America Headquarters in Schaumburg
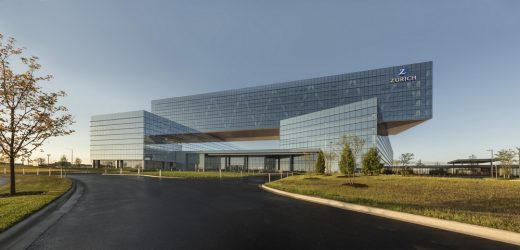
photo © Steinkamp Photography
Zurich North America Headquarters Building by Goettsch Partners
Willis Tower Renovations
233 S. Wacker Drive – Willis Tower Building
Major Chicago Buildings
Comments / photos for the Thompson Center Design Competition Chicago page welcome

