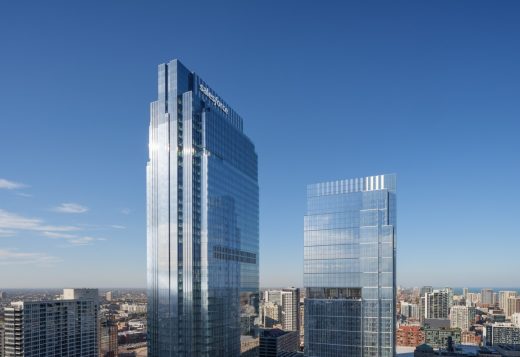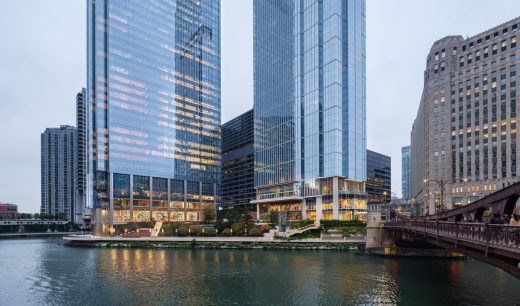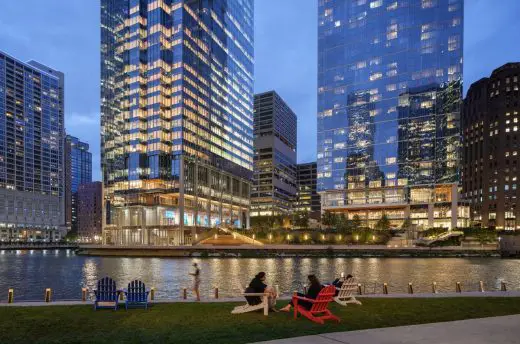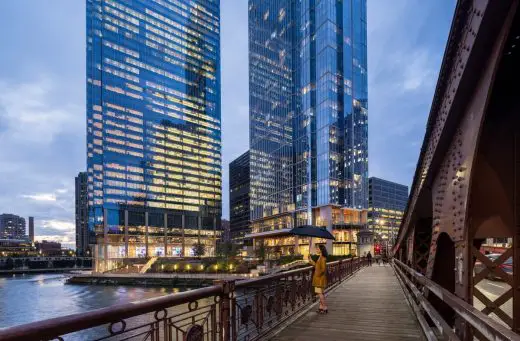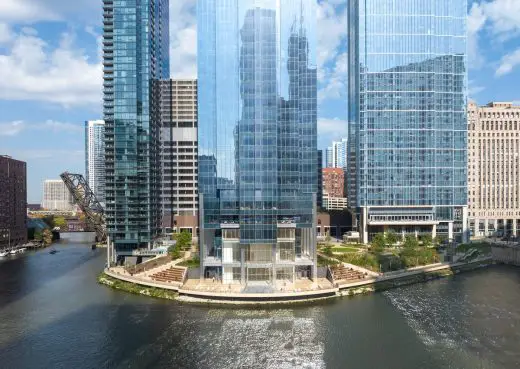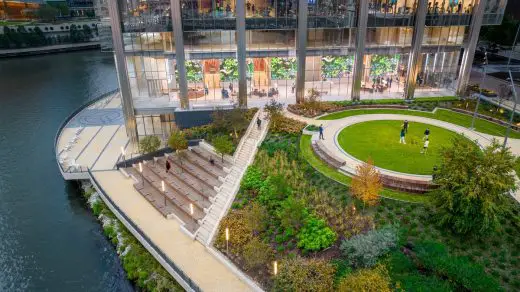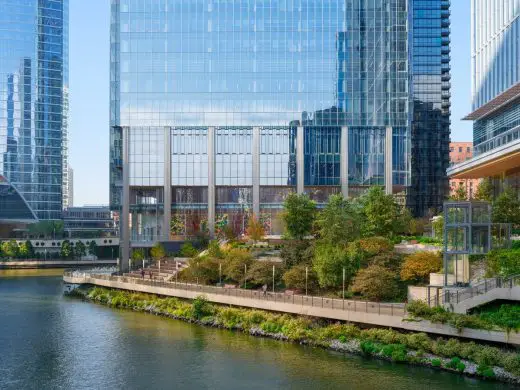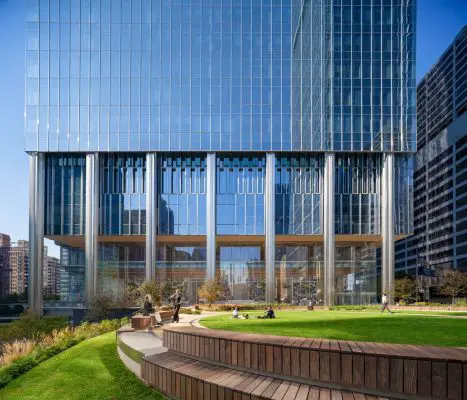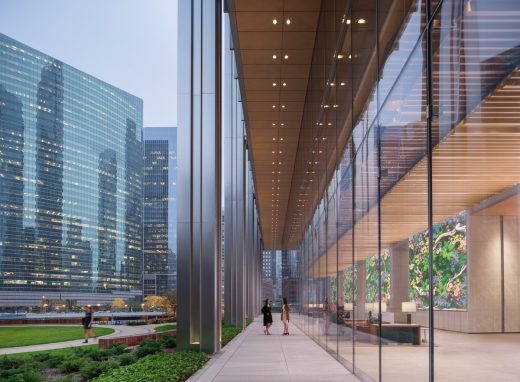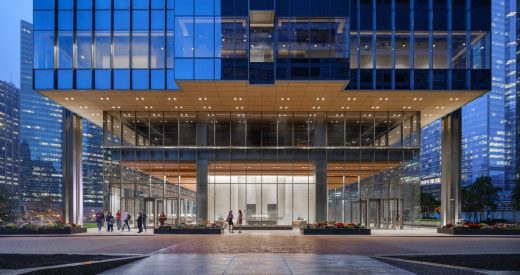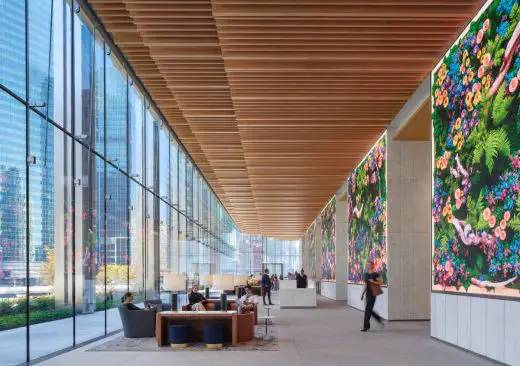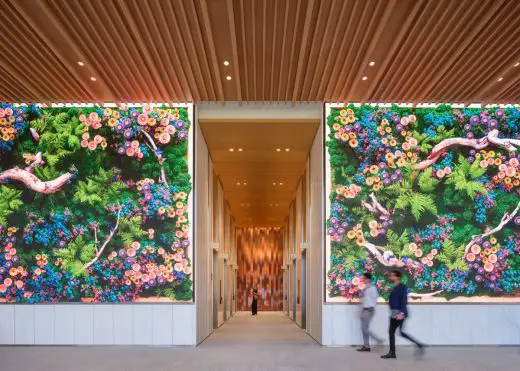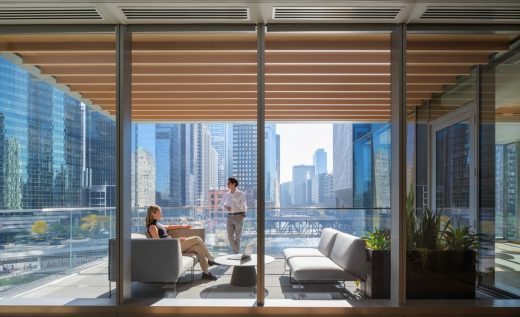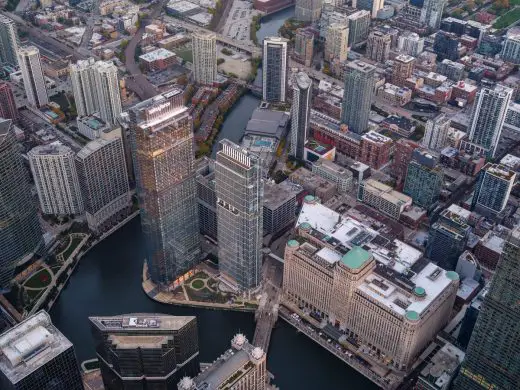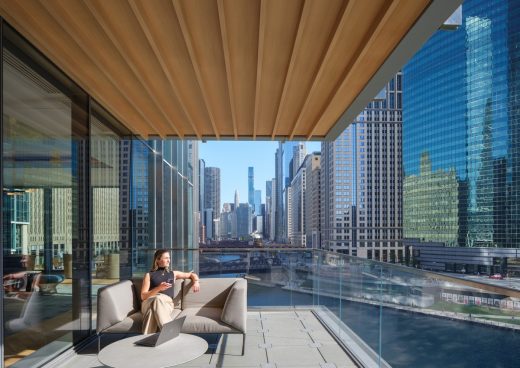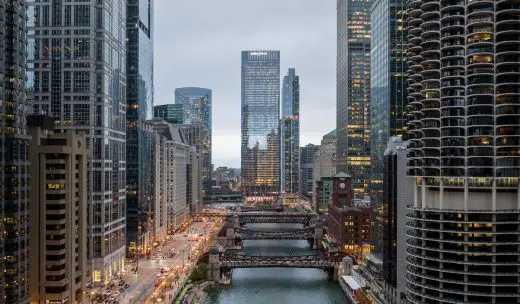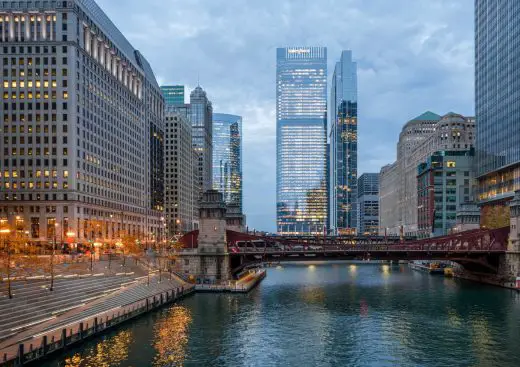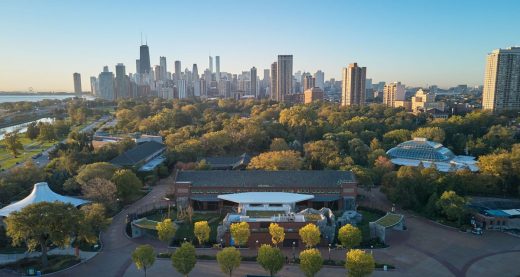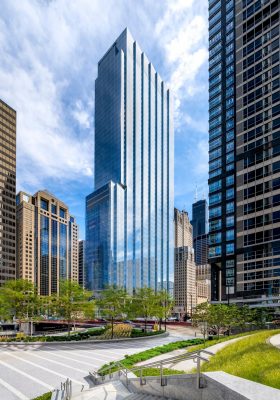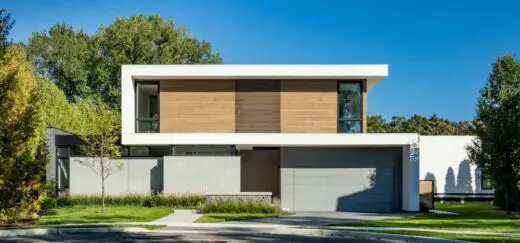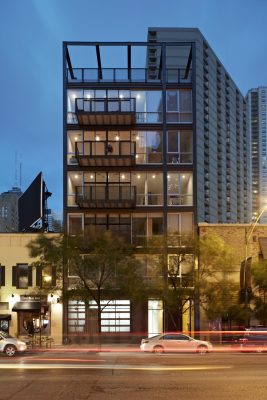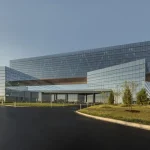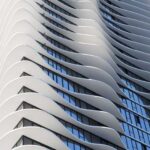Salesforce Tower Chicago office in downtown, Wolf Point Illinois real estate design, LEED Gold building
Salesforce Tower Chicago Offices
May 30, 2024
Architecture: von Weise Associates
Location: Wolf Point, downtown Chicago, Illinois, USA
View of Salesforce Tower Chicago:
Photos by Jason O’Rear
Pelli Clarke & Partners’ Salesforce Tower Chicago Opens, Completing a 15-year Master Plan for Wolf Point
Located where three branches of the Chicago River meet, the 57-story tower is the final addition to the mixed-use master planned district
Salesforce Tower Chicago at Wolf Point
Chicago, Il. – May 29, 2024 – Pelli Clarke & Partners have completed Salesforce Tower Chicago, a LEED Gold-certified office tower located in the heart of downtown Chicago, where the North, South, and Eastern branches of the Chicago River meet. Located adjacent to the historic Merchandise Mart and the Chicago Riverwalk, the tower is the final addition to Wolf Point, a 14-year project to complete one of the most visible waterfront locations in the city. The building now serves as the Chicago headquarters of maverick technology company Salesforce, providing expansive views of the Chicago River and state-of-the-art amenities for the company’s 2,000 strong, and growing, local workforce.
“It has been a privilege to shape the transformation of Wolf Point and contribute to the design of Chicago’s iconic skyline for nearly 15 years,” says Darin Cook, Partner at Pelli Clarke & Partners. “We have long been inspired by Chicago’s rich architectural tradition and history of innovation. In creating Salesforce Tower, we designed a tower that reaches boldly skyward, is imbued with lightness, and takes a sculptural form.”
Wolf Point was once home to some of the city’s first commercial settlements in the early nineteenth century, and was later abandoned, becoming an underutilized surface parking lot. It has since been a cornerstone of the city’s multi-decade riverfront transformation. Salesforce Tower Chicago is the third and final phase of the Pelli Clarke & Partners–designed, Hines-developed master plan for Wolf Point. Spanning 4-acres, the mixed-use Wolf Point district boasts 2.3 acres of public park space, two residential buildings—featuring a total of 1,207 apartments, and the new Salesforce Tower.
“Wolf Point is a prime example of Hines’ commitment to creating towers that enrich the communities via world class design and engagement with the community they enhance. Salesforce Tower is the most prominent piece of that,” said John Tomlinson, Managing Director at Hines. “Salesforce Tower Chicago is the epitome of the modern workplace and serves as a magnet for attracting top talent, and fostering connections and collaboration.”
The tower is Salesforce’s first custom-designed, unified workspace in the city, created to gather staff under one roof from locations spread across the city. Its 1.2 million square feet of office space are now 97% occupied by Salesforce and law firm Kirkland & Ellis. The 57-story, 852-foot tall tower is characterized by a stepped form with a series of gently tapering setbacks, creating a slender and sculptural profile.
The tower’s north-south orientation and rectangular massing evokes a strong visual connection to neighboring Wolf Point East and preserves the views for adjacent buildings. The building’s floor plates are configured to enhance river and skyline views as well as workplace flexibility. The floor-to-ceiling glass curtain wall maximizes natural light inside, while effectively blocking 15% of ultraviolet light. The glass facade reflects the Chicago River and evokes a feeling of lightness and transparency.
At ground level, Salesforce Tower Chicago features an expansive park that slopes gently towards, and provides access to, the newly expanded Riverwalk. A variety of retail and dining options, public art displays, and generous outdoor gathering spaces are available for visitors and provide employees with immediate access to the exterior. These exterior spaces are designed for outdoor work and incorporate seating for over 200 people. Hidden underground, a four-level parking garage includes 2,000 bike spaces and kayak storage. The tower’s two top floors are known as ‘Ohana Floors’ — event spaces used by Salesforce employees and their guests during the day, and offered at no cost to local nonprofits in the evenings and weekends.
The lobby of Salesforce Tower Chicago showcases five vibrant digital art displays and detailed wave-like millwork that provides a creative reference to the nearby flowing river. Responsibly and locally sourced materials, including wood veneer from certified forestry and locally sourced stone contribute to the building’s lowered environmental impact.
Salesforce Tower Chicago is sited strategically near Chicago transit lines including the ‘L train,’ bus and commuter rail. Pelli Clarke & Partners additionally worked to ensure ample access to the city’s widely-used bike routes.
In addition to its LEED Gold-certification, Salesforce Tower Chicago was built using 27% less concrete and 9% less steel compared to similar buildings in its category, resulting in a 19% reduction in total carbon emissions. It is the first building in Chicago in compliance with the requirements for the Environmental Product Declarations, a comprehensive analysis of the life cycle of the building, offering transparency around sustainability credentials.
About Pelli Clarke & Partners
Pelli Clarke & Partners designs buildings and spaces that inspire and transform communities worldwide. Based in New Haven and New York City, partners lead interdisciplinary teams of architects, designers, and technical experts across the globe.
The architecture firm’s portfolio of work includes iconic buildings such as the Petronas Towers in Kuala Lumpur, Pacific Design Center in West Hollywood, and Salesforce Transit Center in San Francisco. Diverse perspectives, deep engagement, and empathy fuel the firm’s design process. From its founding in 1977, Cesar Pelli instilled a culture of creativity and innovation, and the firm proudly carries this legacy forward by designing new possibilities for living, working, and learning in a changing world.
To learn more, visit www.pcparch.com and follow (at)pelliclarkeandpartners on social media.
About Hines
Hines is a leading global real estate investment manager. We own and operate $93.2 billion1 of assets across property types and on behalf of a diverse group of institutional and private wealth clients. Every day, our 5,000 employees in 30 countries draw on our 65-year history to build the world forward by investing in, developing, and managing some of the world’s best real estate.
To learn more, visit www.hines.com and follow (at)Hines on social media.
¹Includes both the global Hines organization and RIA AUM as of December 31, 2023.
Salesforce Tower Chicago office tower buildingo, USA images / information received 300524
Location: Chicago, Illinois, United States
Chicago Architecture
Chicago Architecture Designs – chronological list
Pepper Family Wildlife Center At Lincoln Park Zoo
Design: Goettsch Partners (GP) with PJA
photo © Tom Harris
Pepper Family Wildlife Center At Lincoln Park Zoo
110 North Wacker Drive – Emporis Skyscraper Award
Design: Goettsch Partners
photo © Nick Ulivieri Photography
Emporis Skyscraper Award 2020
Chicago Architectural Walking Tours by e-architect
, Wilmette
Architects: Nicholas Design Collaborative
photo : Van Inwegen Digital Arts
Wilmette Residence, Cook County Illinois
747 North Clark
Design: Ranquist Development Group
photograph : Marty Peters
747 North Clark
Zurich North America Headquarters in Schaumburg
Design: Goettsch Partners
Zurich North America Headquarters Building
Obama Presidential Center Building
Major Chicago Buildings
Comments / photos for the Salesforce Tower Chicago offices tower building, USA designed by von Weise Associates page welcome.
