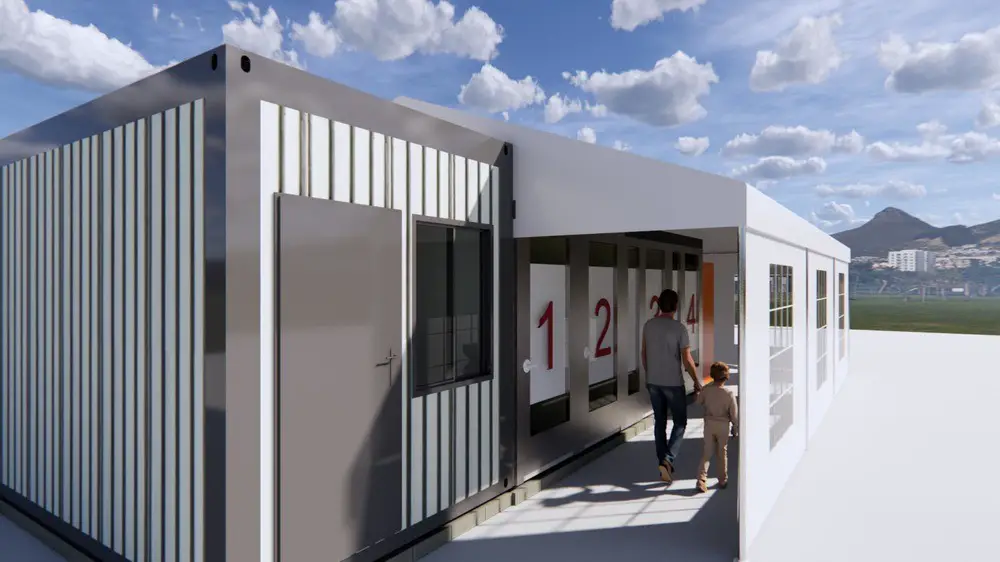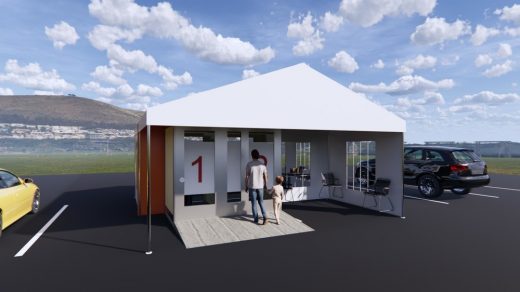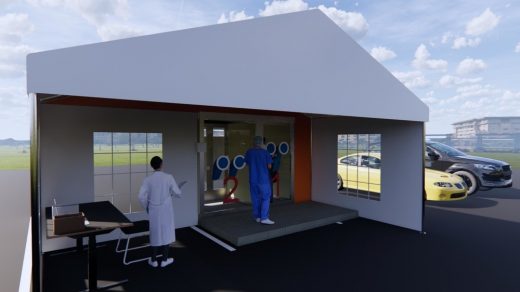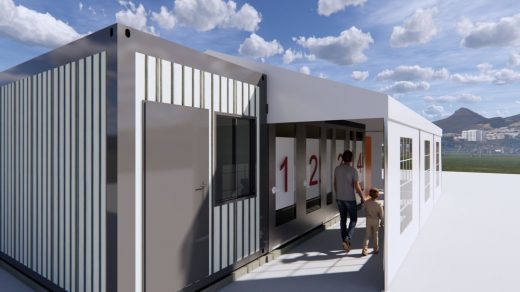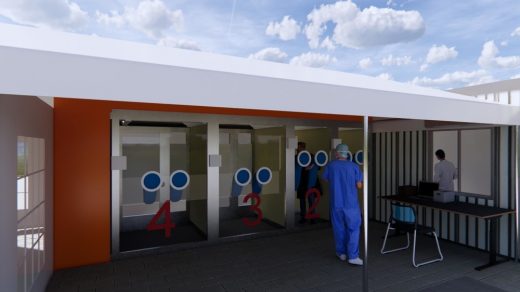Coronavirus Testing Walk-in Booth in IL, Chicago Modular Health Building, Illinois Architecture Images
Modular Coronavirus Testing Booth in Chicago, IL
Apr 5, 2020
Coronavirus Testing Booth in Chicago
Architects: CannonDesign
Location: Chicago, Illinois, USA
To address the need for testing in urban areas for those without vehicles, CannonDesign architect Albert Rhee created a walk-in Coronavirus Testing Booth that is slated for public use.
Keeping medical professionals healthy during the COVID-19 pandemic is essential in both slowing the rate of infection and meeting heightened staffing needs. Many governments and healthcare providers are finding this to be a difficult task due to the global shortage of personal protective equipment (PPE) supplies.
Preventing Transmission During Patient Testing
Coronavirus testing operations are often the first physical point-of-contact between a healthcare provider and patient, bringing with it an inherent risk of transmission. Large drive-thru testing operations have proven effective in limiting provider-patient exposure and accelerating test administration here in the United States.
But this form of testing requires significant PPE supplies for testing center staff and administrators. It also presents accessibility challenges for communities where large segments of the population don’t have access to a vehicle.
A walk-in testing booth provides an alternative solution that eliminates physical provider-patient exposure in a modular format that is simple to deploy for temporary testing operations. The design is based on testing operations already in place at Yang Ji General Hospital in Seoul, South Korea (featured in this YouTube video). Similar solutions have emerged throughout the world, but design development and production seem to be limited to single-user, single-site applications.
We developed a drawing set for the modular system to establish a universal basis of design for broad-scale production and implementation of these walk-in testing booths. The booth system can be deployed on virtually any flat, outdoor surface and be powered by a single household electrical outlet. The dual-booth system is designed to accommodate alternating patient flow. While one booth is occupied by a patient, the adjacent booth can undergo a 10-minute disinfection process in preparation for the next patient.
The story behind the design
Albert Rhee, AIA, LEED AP, is a healthcare architect and husband to a Chicago-based nurse. He is witnessing firsthand the enormous pressure caregivers are experiencing as they work to protect our communities while caring for COVID-19 patients.
“This is a challenge that is very personal to me,” explained Rhee. “Healthcare workers are extremely concerned about their personal safety and the safety of their families. The current strain on PPE supplies adds enormous stress on an already difficult situation.”
Albert began to search for a design solution that might eliminate provider-patient exposure completely, thus reducing the consumption of PPE supplies. He also wanted to find something that could be effective in his own Chicago neighborhood. While monitoring recent COVID-19 developments in his hometown of Seoul, South Korea, he came across a local news segment exploring Yang Ji General Hospital’s novel solution for public testing: a telephone booth-inspired testing enclosure.
The interview detailed how nearby hospitals expressed interest in the system, only to learn that the staff at Yang Ji General Hospital had constructed their booths without drawings or detailed plans. Albert drew upon his own experience to develop a drawing set adapted from what he observed in the video.
The resulting design documents are a collaboration between Albert and Buffalo-based mechanical engineer, Raymond Shultz, PE. Together, they hope that sharing these drawings will help to advance and accelerate the deployment of these modular systems in cities across the globe.
Interested businesses and media should contact Erinn Connor for more information about the Wal-in Testing Booth design concept.
Modular Coronavirus Testing Walk-in Booth, Chicago – Building Information
Architects: CannonDesign
About CannonDesign
CannonDesign is an integrated Living-Centered Design firm. We leverage the heart, passion and intelligence of our more than 1,000 creative thinkers to develop solutions for some of the greatest challenges facing our clients and society.
Photographs © CannonDesign
Modular Coronavirus Testing Walk-in Booth in Chicago images / information received 050420 from v2com newswire
Location: Chicago, IL, United States
Chicago Architecture
Chicago Architecture Designs – chronological list
Chicago Architectural Walking Tours by e-architect
Willis Tower Renovations
233 S. Wacker Drive – Willis Tower Building
110 North Wacker Office Building
Design: Goettsch Partners

rendering from architects
110 North Wacker Building in Chicago
747 North Clark
Design: Ranquist Development Group
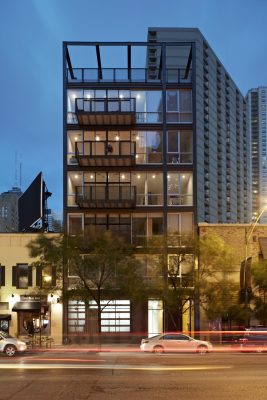
photograph : Marty Peters
747 North Clark
Zurich North America Headquarters in Schaumburg

photo © Steinkamp Photography
Zurich North America Headquarters Building by Goettsch Partners
Obama Presidential Center Building
Obama Presidential Center Building
Major Chicago Buildings
Comments / photos for the Modular Coronavirus Testing Walk-in Booth in Chicago – page welcome

