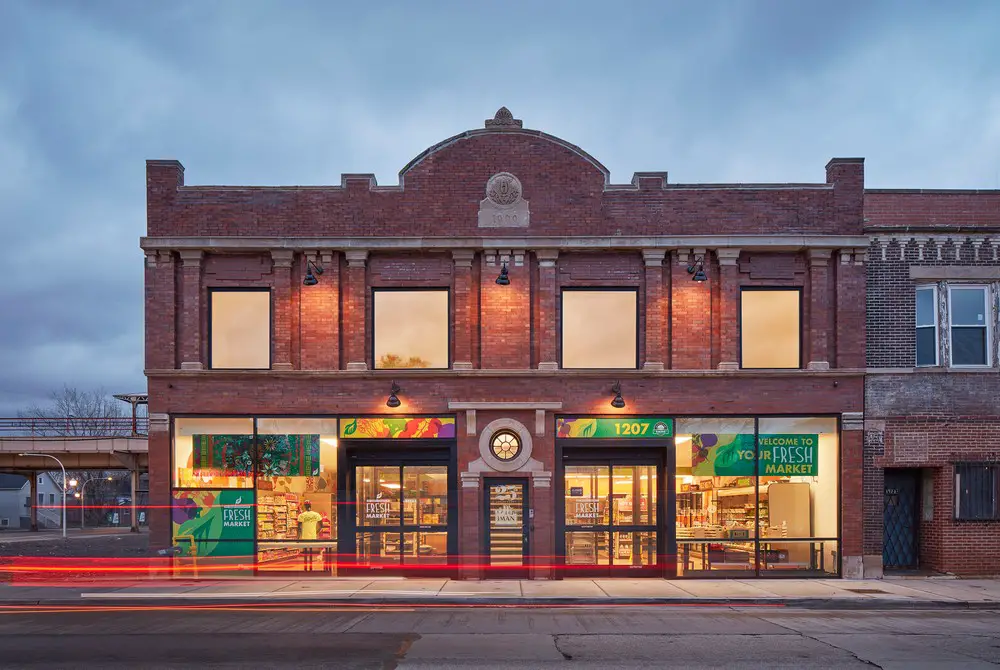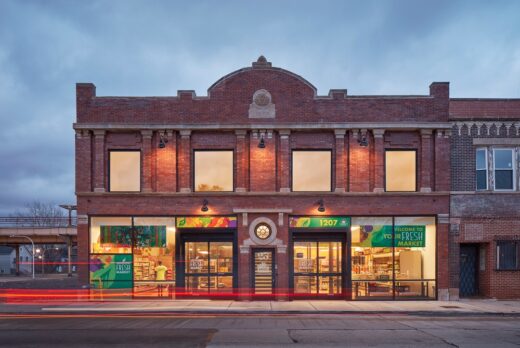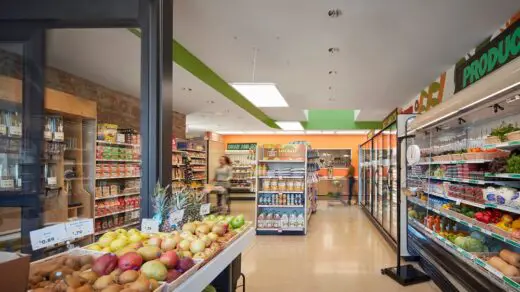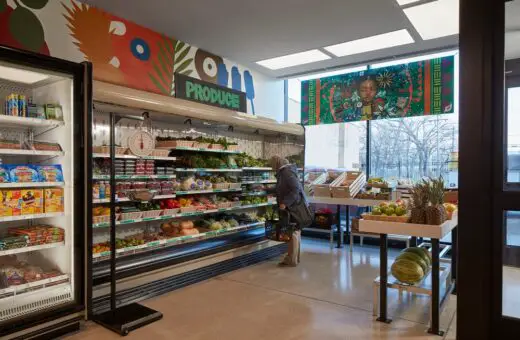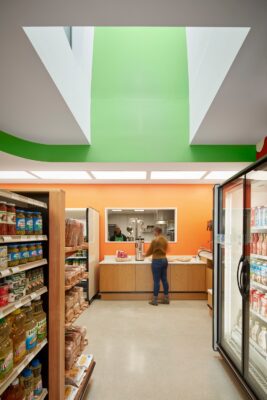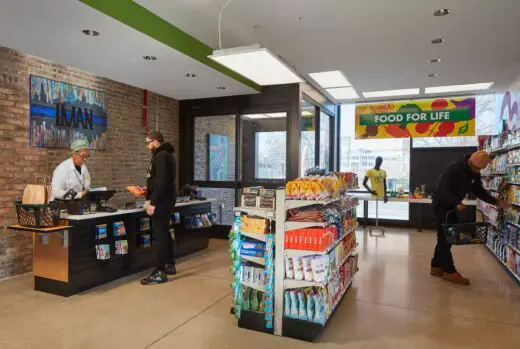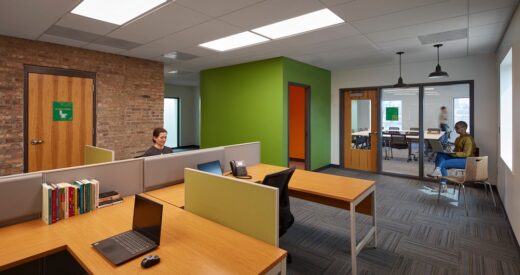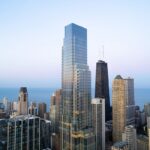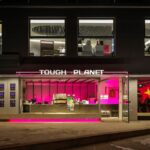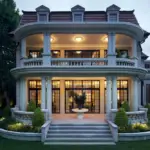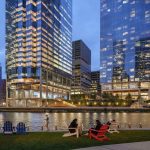Go Green Community Fresh Market Englewood, Chicago commercial building, Illinois Inner-City Muslim Action Network architecture photos
Go Green Community Fresh Market in Englewood
Jun 14, 2022
Architects: Wheeler Kearns Architects
Location: Englewood, Chicago, Illinois, USA
Photos by Tom Harris
Go Green Community Fresh Market, Chicago
Designed by Chicago-based studio Wheeler Kearns Architects, the Go Green Community Fresh Market in Englewood is the first phase of a masterplan driven by the Inner-City Muslim Action Network (IMAN), in collaboration with the Resident Association of Greater Englewood (RAGE), Teamwork Englewood, and E.G. Woode. As one of six finalists in the 2020 Chicago Prize, the Fresh Market has been recognized as a community resource that will revitalize a neighborhood severely challenged by long-term, systemic disinvestment.
Leading this adaptive reuse project, Wheeler Kearns Architects transformed a red-brick two-story building, constructed in 1906, into a new community resource created by and for the Englewood community. The 6,400-square-foot program houses a cooperative-inspired fresh food market, offering locally-sourced products, healthy ready-to-eat meals prepared by Chicago-area chefs, a small indoor dining area on the first floor along with offices and spaces for classes and community outreach on the second floor.
Formerly a corner store with four apartment units on the second floor, the building remained vacant and decaying following a fire in 2015. The decision to restore rather than build anew was a deliberate one; by bringing part of a threatened urban landscape back to life, the Fresh Market reaffirms the neighborhood’s potential to be reinvigorated. This is unequivocally a community-driven enterprise, shaped by sustained engagement, having local builders on the team and an ambitious model of food health forged with local providers.
The design is modeled on the traditional urban corner store, with the team rethinking this typology to best serve the local community, achieving a balance of familiarity and newness. In this way, it is a familiar and safe place for residents to shop for healthy fresh food they would not usually be able to access at a corner store. Design interventions to achieve this include:
● Floor-to-ceiling windows at the front of the store, creating a sense of connection with the community
● Displays of fresh fruit and vegetables in the windows to show that the Fresh Market offers the produce not often found in a corner store
● A skylight on the second floor that allows for more natural light
● Enhancing interior transparency by positioning the tall shelves along the walls and lower shelves in the center
● The flat panel fluorescent lights typical of corner stores is replicated in LED panels at the front of the store, however, once inside, downlighting improves visibility and creates a softer ambiance
● Displaying work by local artists on the exposed brick and accent walls.
Chris-Annmarie Spencer, Project Lead and Principal at Wheeler Kearns Architects, says “This building is a critical part of the story of Go Green on Racine, with every element of the design considered and intended to re-introduce this building as a significant community asset. Watching the transformation and understanding its impact on the Englewood community has been heart lifting.”
Dr. Rami Nashashibi, Executive Director of IMAN, remarks that “It has been profoundly humbling to work with Wheeler Kearns on a project that is demonstrating how powerfully and intentionally architecture can be used to uplift a neighborhood, both preserving its history and aesthetics while also bringing new life and meaning to a space.”
Project team
Architect: Wheeler Kearns Architects
General Contractor: UJAMAA Construction
Structural Engineer: Enspect Engineering
MEP/FP Engineer: dbHMS
Lighting: Lux Populi
Civil Engineering: TERRA Engineering
Food Service: Seven Roots with TriMark
About Wheeler Kearns Architects
Based in Chicago, Wheeler Kearns Architects – https://wkarch.com/ is a collective practice of architects devoted to creating places that embody their clients’ purpose, energy, and vision. The 18-person firm designs inclusive spaces for mission-driven organizations in education, the arts, and social services. Since its founding in 1987, Wheeler Kearns has twice been named by a national jury as AIA Chicago’s Firm of the Year. The award honors sustained outstanding achievement and
excellence in a body of work produced by a firm over time. Learn more at
About the Inner-City Muslim Action Network (IMAN)
The Inner-City Muslim Action Network (IMAN) – https://www.imancentral.org/ is a community organization that fosters health, wellness and healing in the inner-city by organizing for social change, cultivating the arts, and operating a holistic health center. IMAN incorporated as a nonprofit in 1997 through the drive of people directly affected by and deeply invested in social issues affecting communities of color living on Chicago’s South Side.
Since that time, IMAN has steadily grown and, in 2016, opened a second office in Atlanta to continue mobilizing a cross-section of people committed to this mission. The organization models an integrative approach that employs holistic interventions to address a spectrum of structural and systemic injustices, incorporating primary and behavioral health; artistic expression; leadership development; organizing and advocacy; housing; and job training, in an effort to substantially increase the quality of life for people in marginalized
communities.
Photography: Tom Harris
Go Green Community Fresh Market, Englewood Chicago images / information received 140622
Location: Chicago, IL, United States
Chicago Architecture
Chicago Architecture Designs – chronological list
Chicago Architectural Walking Tours by e-architect
SOS Children’s Villages, Roosevelt Square
Architects: JGMA
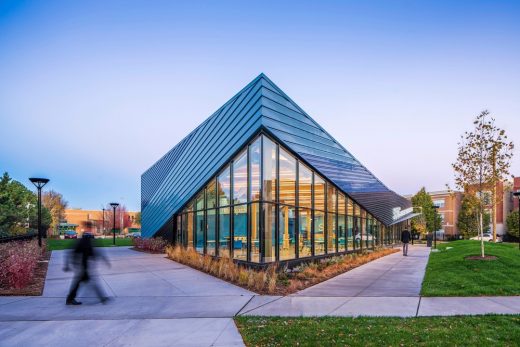
photo : Tom Rotisser
SOS Children’s Villages Chicago Building
Willis Tower Renovations
233 S. Wacker Drive – Willis Tower Building
Wintrust Arena, 200 E Cermak Road
Design: Pelli Clarke Pelli Architects
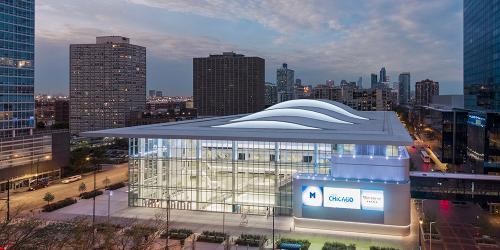
photographer : Jeff Goldberg/ESTO
Wintrust Arena Chicago Building
747 North Clark
Design: Ranquist Development Group
747 North Clark
Zurich North America Headquarters in Schaumburg
Zurich North America Headquarters Building by Goettsch Partners
Obama Presidential Center Building
Obama Presidential Center Building
Major Chicago Buildings
Comments / photos for the Go Green Community Fresh Market, Englewood Chicago designed by Wheeler Kearns Architects IL, USA, page welcome.

