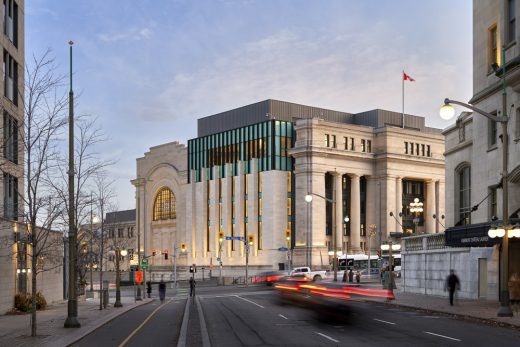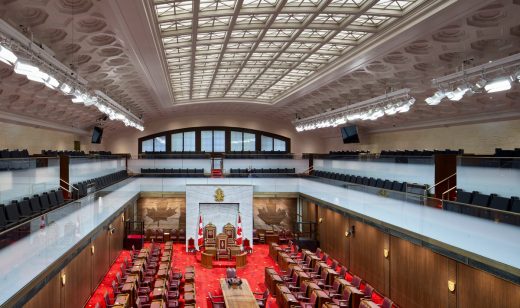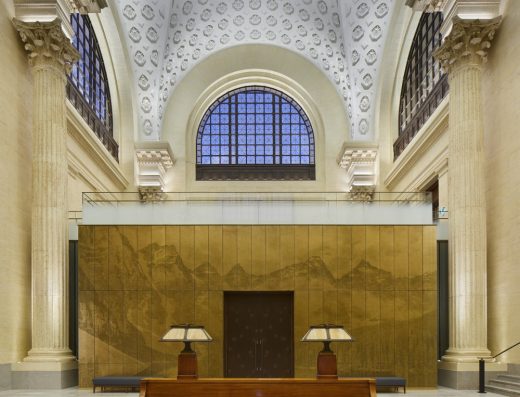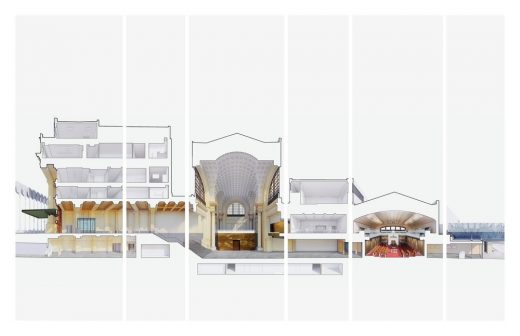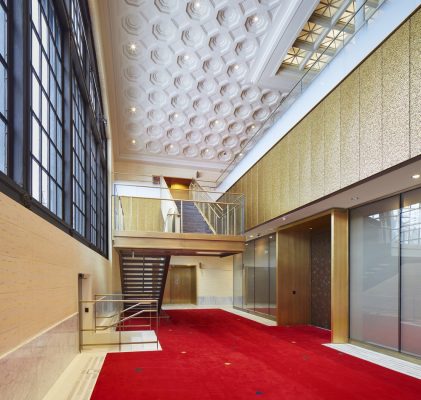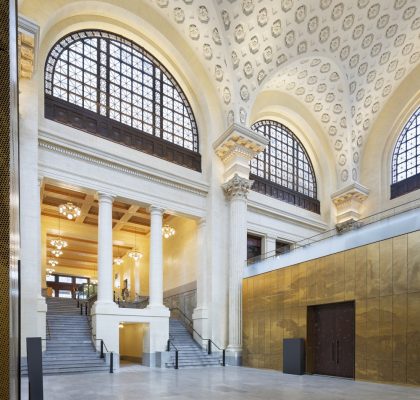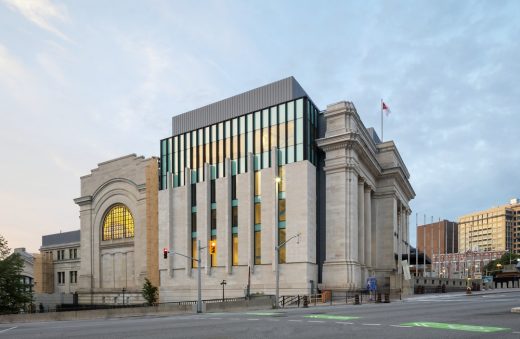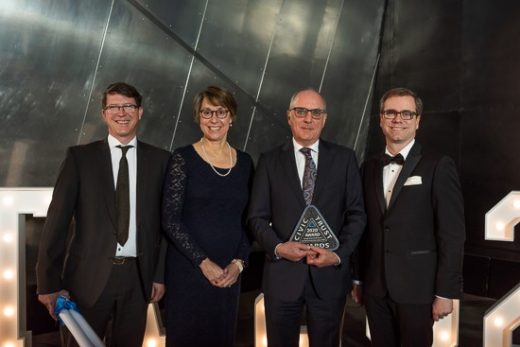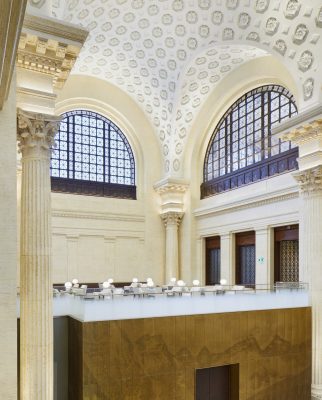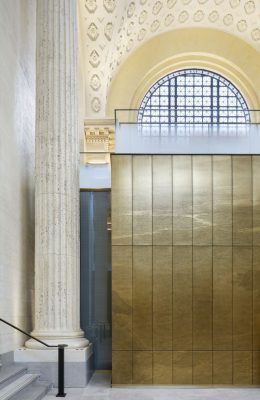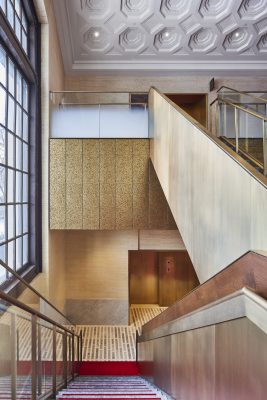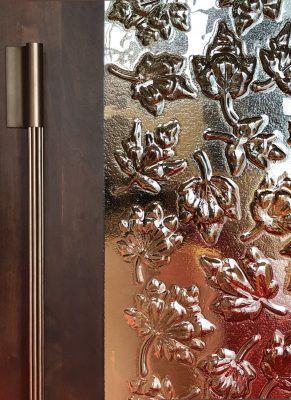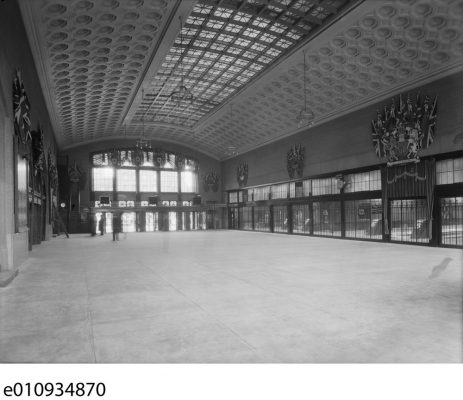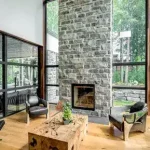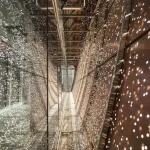The Senate of Canada Building Ottawa project, Canadian Beaux-Arts architecture photos
The Senate of Canada Building
Beaux-Arts Central Train Station Redevelopment in Canada design by Diamond Schmitt Architects
post updated 24 August 2021
Design: Diamond Schmitt Architects with KWC Architects
Location: 2 Rideau Street, Ottawa, ON K1N 8X5, Canada
Diamond Schmitt Wins A 2021 International Architecture Award
photo : doublespace photography, courtesy Diamond Schmitt Architects
The Senate of Canada Building in Ottawa Award News
Diamond Schmitt in joint venture with KWC Architects has won a 2021 International Architecture Award® for its design of the Senate of Canada Building in Ottawa, Ontario, Canada. The award will be presented on Friday, September 10 by The Chicago Athenaeum: Museum of Architecture and Design and The European Centre for Architecture Art Design and Urban Studies, at an awards ceremony near the Acropolis in Athens, Greece. On the same day, the presenting partners will open a special exhibition, “The City and the World,” at The Contemporary Space Athens. Diamond Schmitt’s winning project will be featured in this exhibition.
The Senate of Canada Building received top honours in the Government Buildings category. It was among 130 projects chosen for the 2021 International Architecture Awards from the final shortlist of 450 projects presented to an international jury composed of distinguished architects, designers, critics and educators. Diamond Schmitt transformed one of Ottawa’s most important cultural and historic landmarks, the former Union train station, into a home for the Senate of Canada.
photo : doublespace photography, courtesy Diamond Schmitt Architects
The project, completed in 2019, presented a challenging set of opportunities: restore the historic Beaux Arts train station; upgrade the facility into a modern, secure 21st-century building and give voice to a narrative of Canadian culture and identity through craft. In realizing these opportunities, the project embraces innovative and inclusive/collaborative approaches to craftsmanship and fabrication, invokes a contemporary approach to new interventions, and both complements and juxtaposes the character-defining elements of the original building.
photo : doublespace photography, courtesy Diamond Schmitt Architects
The architectural precedents included the Gothic language of the existing Parliament Buildings and the Beaux-Arts Classicism of the existing train station. In reconciling all these factors new approaches to techniques, technologies, fabrication, craft, procurement and implementation were employed in realizing the final result. These innovations stretched from the deployment for the first time in North America of new technologies to save and consolidate the extraordinary plaster ceilings of the General Waiting Room and Concourse to the introduction of thin Kevlar bands to provide structural reinforcement to existing steel beams.
“We are thrilled that our design of the Senate of Canada Building has received an International Architecture Award from the European Centre and The Chicago Atheneum. It’s especially wonderful when Canadian excellence is recognized globally by our peers,” says Don Schmitt, Principal at Diamond Schmitt.
photo : Tom Arban Photography, courtesy Diamond Schmitt Architects
International Architecture Awards
The International Architecture Awards are the largest and most extensive global architecture awards program in the world, honouring new skyscrapers, commercial buildings, urban plans, private residences, and real estate projects that achieve a high standard of excellence in design, construction, planning and sustainability. The winning projects promote best practices in all types of real estate development for the private and public sectors, including new skyscrapers, high-rises, corporate and institutional buildings, commercial projects, bridges, airports, city planning, restorations and adaptive reuse, community projects, religious and civic buildings, and interiors.
The annual awards program received hundreds of submissions from architecture firms across Europe, Asia, the Middle East, Australia and the Americas—each hoping to pick up a coveted International Architecture Award. Nations recognized by the awards this year include: Algeria, Australia, Austria, Azerbaijan, Belgium, Canada, China, Denmark, Finland, France, Germany, Greece, Italy, Japan, Mexico, The Netherlands, Qatar, Portugal, Republic of Singapore, Russia, Spain, South Africa, South Korea, Switzerland, Taiwan, Thailand, Uruguay, the United Kingdom, the United States and Vietnam. The full list of winning projects is available on the presenters’ websites: www.chi-athenaeum.org, www.internationalarchitectureawards.com and www.europeanarch.eu.
The 2021 awards jury included the following architects and architecture journalists and critics: Claudia Donà, Architecture and Design journalist, Milan, Italy; Michael Grove, Chair of Landscape Architecture, Sasaki, Watertown, Massachusetts, USA; Flavio Manzoni, Senior Vice President/Ferrari Design, Ferrari SpA, Maranello, Italy; Dominic Dunn, Principal, Kohn Pedersen Fox Associates, PC, New York, New York, USA; USA; Micael Calatrava, Executive Chairman, Calatrava International, Dubai, UAE; and Vivian Lee, New York Studio Executive Director, Woods Bagot, New York, New York, USA.
Diamond Schmitt is a global architecture firm delivering design that empowers people, communities and organizations to harness change for the greater public good. The firm employs a collaborative working process to create architecture known for its high performance and careful craftsmanship. The firm’s designs include innovative, highly sustainable public assembly, performing arts and civic buildings, including the new Senate of Canada Building and the National Arts Centre in Ottawa; Buddy Holly Hall of Performing Arts and Sciences in Lubbock, Texas; and Mariinsky II in St. Petersburg, Russia. Each has received widespread recognition while advancing community interests within the public realm. With offices in Toronto, New York and Vancouver, Diamond Schmitt is currently leading the net-zero design for the Ottawa Public Library – Library and Archives Canada Joint Facility, and David Geffen Hall in New York City’s Lincoln Center for the Performing Arts. For more information, please visit: www.dsai.ca.
The Chicago Athenaeum (www.chi-athenaeum.org) is a global nonprofit education and research institute supported by its members. Its mission is to provide public education about the significance of architecture and design and how those disciplines can have a positive effect on the human environment.
The European Centre for Architecture Art Design and Urban Studies (www.europeanarch.eu) is dedicated to public education concerning all aspects of the built environment – from entire cities to individual buildings – including the philosophical issues of arts and culture that ultimately give the final shape to design. A high emphasis exists on contemporary values and aesthetics, conservation and sustainability, and the theoretical exploration and advancement of art and design as the highest expression of culture and urbanism.
photo : Tom Arban Photography, courtesy Diamond Schmitt Architects
Recent Awards For The Senate Of Canada Building
2021 International Architecture Award®
2020 Civic Trust Awards – Award of Excellence
2020 AIA Canada Design Excellence Award
2020 Lieutenant Governor’s Award for Design Excellence in Architecture
2020 OAA Design Excellence Award
2020 CODA Award of Merit
2020 Ontario Heritage Trust – Lieutenant Governor’s Ontario Heritage Award for Excellence in Conservation
2019 The Architect’s Newspaper Awards, Adaptive Reuse, Honorable Mention
2019 Ottawa Urban Design Award – Urban Infill, Low Rise
2019 Canadian Interiors Best of Canada Awards – Institutional
2019 Building Design + Construction Magazine Reconstruction Awards – Silver
2019 Ottawa Heritage Awards: Adaptive re-use (government), Award of Excellence
2019 North American Copper in Architecture Awards – Ornamental Applications
Previously on e-architect:
Updated 9 Mar 2020 + 28 Feb 2019
The Senate of Canada Building in Ottawa News
Diamond Schmitt/KWC honoured with Civic Trust Award
The award recognizes projects that make an outstanding contribution to the quality and appearance of the built environment. “Award level schemes demonstrate excellence in architecture or design, whilst being sustainable, accessible and provide a positive civic contribution,” the program said in a statement. The Senate is one of only two projects from North America to win the award.
The Senate of Canada Building opened in 2019 as the interim home to the upper house of Parliament while Centre Block is refurbished. Ottawa’s landmark Beaux-Arts central train station (1912) has been restored, renewed and reimagined to accommodate the Senate with a modern architectural language that both complements and contrasts the celebrated features of the original building.
“A bold re-use of an old building which recognises the gravitas of the original can be repurposed for social and environmental benefit, with a strong identity and a real architectural clarity,” remarked the judges in their comments.
“The historic fabric is refurbished and revealed and stands in comfortable juxtaposition with modern interventions. A breath-taking restoration project with highly refined new build intervention which knits into the existing architecture with serious skill,” they added.
Formerly the Government Conference Centre, the building required a complete overhaul of major building systems as well as compliance with seismic codes, accessibility, and life safety upgrades. Two committee rooms have been inserted into the monumental and finely detailed General Waiting Room while the Concourse now houses the Senate chamber. Offices and public space are added to a building that had largely been off limits to the public for 50 years.
“This project provided a remarkable opportunity to investigate and engage in a range of design innovations to introduce a new program in a historic building and to and convey Canadian identity through contemporary interpretations of landscape and iconography,” said Martin Davidson, principal, Diamond Schmitt Architects.
Diamond Schmitt Architects (www.dsai.ca) has an extensive portfolio of academic facilities, commercial and residential projects as well as recreation and performing arts centres. Current projects include the re-imagination of David Geffen Hall at Lincoln Center in New York and Ottawa’s new central library and Library and Archives Canada joint facility.
photo : doublespace photography
The Senate of Canada Building Opens
February 28, 2019, Toronto – A historic landmark in Ottawa has opened in a new role as interim home to Canada’s upper house of Parliament.
The Senate of Canada Building beautifully restores and transforms the Beaux-Arts central train station (1912) with an architecture and craftsmanship that both complements and contrasts the celebrated features of the original building.
photo : doublespace photography
The design by Diamond Schmitt Architects and KWC Architects introduces a contemporary language of interventions and insertions within the monumental and finely detailed General Waiting Room and Concourse. The program also adds committee and meeting rooms, offices and public space to a building that has largely been off limits to the public for 50 years.
“This project provided a remarkable opportunity to investigate and engage in a range of design innovations to introduce a new program in a heritage building, to represent and raise the profile of the Senate’s role in Parliament, and to convey Canadian identity through contemporary interpretations of national symbols and iconography,” said Martin Davidson, principal, Diamond Schmitt Architects.
Working with the Dominion Sculptor of Canada and further employing digital technologies, a dialogue between traditional craft and contemporary fabrication techniques emerges to inform material selection and the design of myriad details.
photograph : Martin Davidson, Diamond Schmitt Architects
The leaf pattern of ten native maple trees are hand-carved, scanned, then CNC-carved and appear in the wooden doors to committee rooms and the Senate Chamber. Perforated bronze panels frame committee rooms with large-scale photographic images of landscapes rendered as half-tone images. The most detailed design elements find expression in the Senate Chamber, the former station Concourse.
The building, which became the Government Conference Centre in 1973, required a complete overhaul of major building systems as well as compliance with seismic codes, accessibility, and life safety upgrades.
On the exterior, the long neglected blank east facade is now reimagined as a modern interpretation of the building’s stone-columned, Beaux-Arts facade.
Ottawa train station concourse 1939:
photo : Library and Archives Canada
The Senate will occupy the building for ten years during restoration of Centre Block on Parliament Hill, after which the building is designed to accommodate conference and office use. This transformation secures the future of a legendary building in the heart of the nation’s capital.
Diamond Schmitt Architects (www.dsai.ca) has offices in Toronto, Vancouver and New York City. The firm’s extensive portfolio includes performing arts centres, post-secondary facilities, and residential, institutional and commercial buildings.
Current projects include Ottawa’s new central library and Library and Archives Canada joint facility; Robarts Common at the University of Toronto, and Buddy Holly Hall of Performing Arts & Sciences in Texas.
photo : doublespace photography
The Senate of Canada Building images / information received 280219
Previously on e-architect:
The Senate of Canada Renewal, Ottawa
Design: Diamond Schmitt Architects with KWC Architects
The Senate of Canada Building Ottawa
Address: 2 Rideau St, Ottawa, ON K1N 8X5, Canada
Ottawa Architecture
Ottawa Building Designs – architectural selection below:
Ingenium Centre, Ottawa, southern Ontario
Design: Diamond Schmitt and KWC Architects
photo © Michael Muraz
Ingenium Centre, Ottawa, Ontario building
Ferndale Flightdeck, Ottawa
Design: 25:8 Architecture + Urban Design
Ferndale Flightdeck, Ottawa, Ontario
Caivan and Abic Head Office
Caivan and Abic Head Office Ottawa Ontario
The Kipnes Lantern at the National Arts Centre in Ottawa, Canada
The Kipnes Lantern at the National Arts Centre in Ottawa
National Arts Centre in Ottawa NAC
National Arts Centre in Ottawa Building by DSA
Canadian Architectural Designs
Canadian Building Designs – architectural selection below:
Comments / photos for the The Senate of Canada Building page welcome

