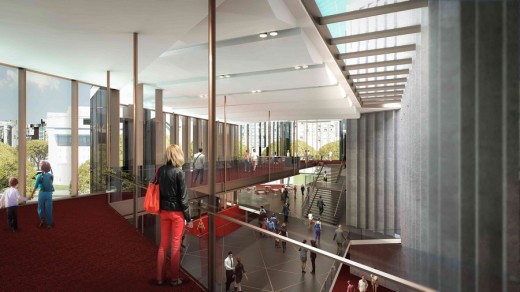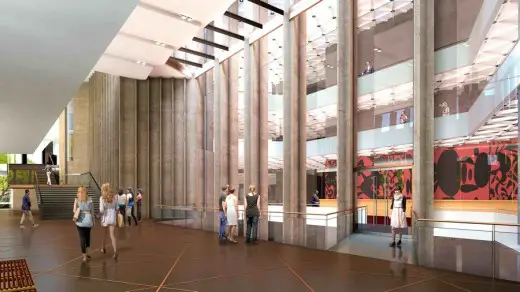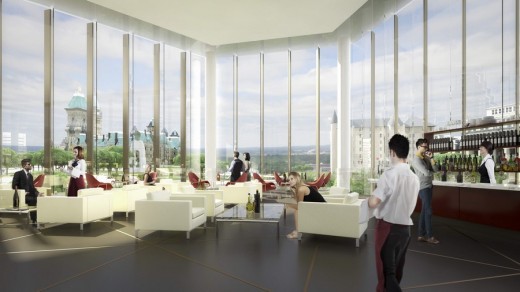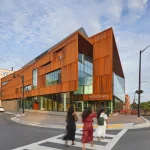National Arts Centre in Ottawa, NAC Building Architect, Canadian Architecture Images
National Arts Centre in Ottawa Building
NAC Performing Arts Venue, Ontario, Canada design by Diamond Schmitt Architects
post updated March 8, 2025
Dec 22, 2017
The Kipnes Lantern at the National Arts Centre in Ottawa, Canada
Design: Diamond Schmitt Architects
photo by Doublespace Photography
The Kipnes Lantern at the National Arts Centre in Ottawa
Toronto – The next stage of renewal at the National Arts Centre in Ottawa will be unveiled on New Year’s Eve. The Kipnes Lantern is a three-storey, multi-sided signature element of the NAC’s architectural rejuvenation, a $225-million project by Diamond Schmitt Architects.
30 Jun 2017
National Arts Centre – NAC Reopening
photo : Lisa Logan Photography
National Arts Centre in Ottawa NAC
On July 1st, Canada’s 150th Birthday, the National Arts Centre inaugurates a new building wing which transforms the Centre for the first time in 50 years. Diamond Schmitt Architects has designed new public spaces and a new entry which, for the first time, connect the NAC to Confederation Square and the Parliamentary Precinct in Ottawa.
10 Feb 2016
National Arts Centre in Ottawa Building News
Location: NAC, Confederation Square, Ottawa, Canada
Design: Diamond Schmitt Architects
Address: 53 Elgin Street, Ottawa, ON K1P 5W1, Canada
Phone: +1 613-947-7000
‘NEW’ NATIONAL ARTS CENTRE BREAKS GROUND
February 9, 2016, Toronto – The National Arts Centre in Ottawa Building today marked the start of its architectural rejuvenation with a groundbreaking ceremony. The $110-million project is one of the largest capital investments by the Government of Canada to celebrate the country’s 150th anniversary. The grand opening will take place on July 1st 2017.
Artist’s rendering of the National Arts Centre’s new Elgin Street entrance in Ottawa, to open in July 2017. (Design by Diamond Schmitt Architects and featuring imagery from Canada’s Royal Winnipeg Ballet’s Sophia Lee in Going Home Star – Truth and Reconciliation):
This landmark facility
conceived in Canada’s Centennial year in 1967 displays a rigorous and robust geometric order in the Brutalist style that made it a fortress for the arts. The transformation will establish new transparency and connection with the city and enhance the NAC’s identity as the country’s premier destination for the performing arts.
A marquee tower designed to extend the geometry of the original architecture into the 21st-century will mark the new entrance and will project performances from the NAC stage. Public space for education, pre-concert gatherings and small concerts will occupy the new North Atrium. An upper level Lounge will take in views of Confederation Square and Parliament Hill. A transformed Fourth Stage, which serves as a community venue for music, will animate the NAC’s presence along Elgin Street. The renewed facility creates a crossroads open to the community for gathering at all times of the day.
“People have often remarked that it is unfortunate that the NAC turns its back to the city,” said Donald Schmitt, Principal, Diamond Schmitt Architects. “Our design will change that. The NAC will finally face the city and its most important public space, Confederation Square.”
“As the NAC reaches towards its own 50th anniversary, we are thrilled that our audiences will be able to enjoy improved performance spaces, public areas for education and events and full accessibility for people with mobility challenges,” said Peter Herrndorf, President and CEO of the National Arts Centre. “More than 1.2 million visitors come to the NAC each year. Soon they will be able to enjoy a warm and inviting space that embraces the capital for the very first time.”
The National Arts Centre presents on average 1,300 performances a year in music, dance and theatre. All evening performances will continue as scheduled during the 18-month renovation period.
Diamond Schmitt Architects (www.dsai.ca) is a leading firm of architects based in Toronto with an international reputation for design excellence and sustainable design solutions. An extensive portfolio includes academic buildings, performing arts centres, libraries, residential and commercial buildings. Equally extensive is work completed for the healthcare sector, with life science facilities, research laboratories and hospitals. Current performing arts projects include the new David Geffen Hall for the New York Philharmonic Orchestra at Lincoln Center in New York City, Buddy Holly Hall of Performing Arts in Texas, and the transformation of the Toronto Centre for Arts.
National Arts Centre in Ottawa images / information from Diamond Schmitt Architects
National Arts Centre in Ottawa – NAC News
Today the Government of Canada announced $110.5 million in capital funding for the rejuvenation and transformation of the National Arts Centre (NAC) on Confederation Square in Ottawa. The project designer is Diamond Schmitt Architects.
National Arts Centre in Ottawa
National Arts Centre in Ottawa (NAC)
Capacity: 3,670
Opened: June 2, 1969
Architect: Fred Lebensold
Address: 1 Elgin St, Ottawa, ON K1P 5W1, Canada
Phone: +1 613-947-7000
Location: 53 Elgin Street, Ottawa, ON K1P 5W1, Canada
Ontario Building Designs
Ontario Architectural Designs – recent selection from e-architect:
Chatham-Kent Childrens Treatment Centre, Chatham, ON
Architecture: Montgomery Sisam Architects
King-Victoria Transit Hub, Kitchener, Ontario
Architecture: WZMH Architects
Ingenium Centre, Ottawa, Ontario building
Design: Diamond Schmitt and KWC Architects
2030 Project, Oakville, Ontario property
Architecture: SMPL Design Studio
The Senate of Canada Renewal, Ottawa
Design: Diamond Schmitt Architects with KWC Architects
The Senate of Canada Building Ottawa – 11 Jul 2016
+++
Canadian Architectural Designs
Modern Canadian Building Designs – architectural selection below:
Canadian Architecture Designs – chronological list
+++
Website: National Arts Centre, Ottawa
Comments / photos for the National Arts Centre in Ottawa building design by Diamond Schmitt Architects in Canada page welcome










