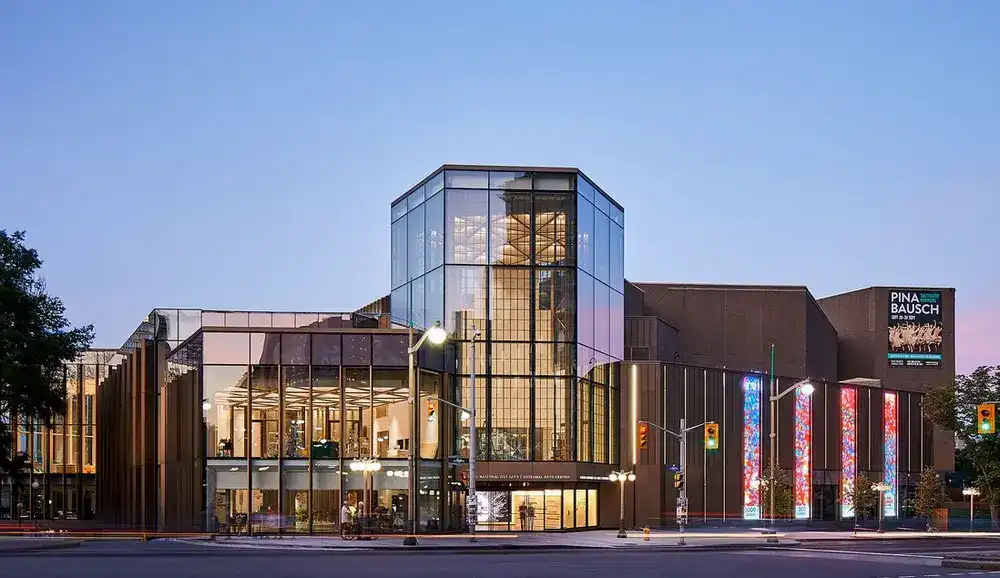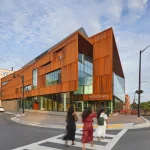National Arts Centre in Ottawa Reopening, NAC Building, Architect, Canadian Architecture Images
National Arts Centre in Ottawa
NAC Performing Arts Venue, Ontario, Canada design by Diamond Schmitt Architects
Dec 22, 2017
The Kipnes Lantern at the National Arts Centre in Ottawa, Canada
Design: Diamond Schmitt Architects
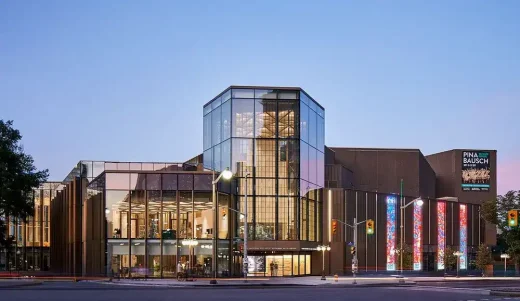
photo by Doublespace Photography
The Kipnes Lantern at the National Arts Centre in Ottawa
Toronto – The next stage of renewal at the National Arts Centre in Ottawa will be unveiled on New Year’s Eve. The Kipnes Lantern is a three-storey, multi-sided signature element of the NAC’s architectural rejuvenation, a $225-million project by Diamond Schmitt Architects.
1 Jul + 30 Jun 2017
National Arts Centre in Ottawa: Reopening of NAC
Location: NAC, Confederation Square, Ottawa, Canada
Design: Diamond Schmitt Architects
National Arts Centre in Ottawa Building, Canada
TRANSFORMED NATIONAL ARTS CENTRE TO OPEN
TORONTO – On July 1st, Canada’s 150th Birthday, the National Arts Centre inaugurates a new building wing which transforms the Centre for the first time in 50 years. Diamond Schmitt Architects has designed new public spaces and a new entry which, for the first time, connect the NAC to Confederation Square and the Parliamentary Precinct in Ottawa.
photo : Lisa Logan Photography
Delicate and transparent, the architecture of the new wings reveals the artistic animation within and stands in contrast to the fortress-like mass of the existing structure. Open and welcoming, the new wings animate the civic and Parliamentary realm for patrons and visitors to the capital.
In the 1960’s, the building was designed to turn its back on the city and only be accessed by car. In shifting the entry, the design embraces the city and the pedestrian realm. The NAC rejuvenation is designed to meet the needs of a new audience, one that is not the elite that was the audience in 1967.
The new wings are constructed of exposed wood structure and ceiling coffers of Douglas fir and framed on a custom-designed glass curtain wall system that pushes the limits of glass innovation. With floors of Ontario limestone, the new lobby is formed as a series of six major spaces, each shaped to support a wide range of program events, and together create a dramatic public venue embracing the adjacent park landscape, the Rideau Canal, Confederation Square, the City and the Parliamentary Precinct.
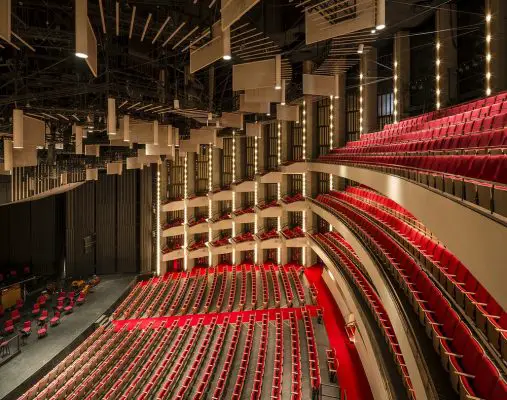
photo : Doublespace Photography
“The NAC can now support activity throughout the day in light-filled spaces designed to engage the public and become the crossroads for the performing arts community,” said Donald Schmitt, Principal, Diamond Schmitt Architects.
The new entry, fronting the City for the first time, is marked by the Kipnis Lantern, a luminous beacon seen from broad vantage points. The Lantern is digitally enabled to live stream artistic production from the NAC as well as from across Canada.
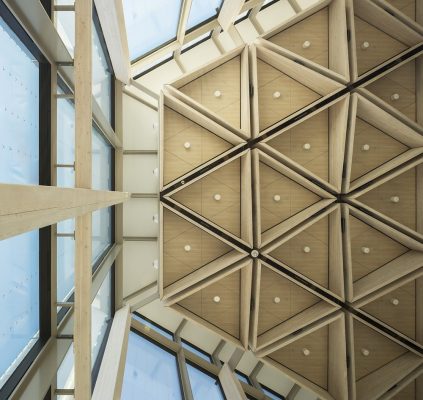
photo : Doublespace Photography
Public space for education, pre-concert gatherings and small concerts occupy the new North Atrium. An upper level Lounge takes in views of Confederation Square and Parliament Hill. A transformed Fourth Stage, which serves as an incubator for theatre and music, will animate the NAC’s presence along Elgin Street in the second phase to be completed in the autumn.
Diamond Schmitt also completed a renovation of the main auditorium. “Southam Hall has been reshaped to achieve significant improvements in acoustics as well as patron comfort. A new orchestra shell and updated production facilities mark the next stage of renewal,” said Jennifer Mallard, Senior Associate and project architect.
A dramatically expanded Panorama Room, now sized for 600-plus patrons, reaches out to the Rideau Canal, a UNESCO World Heritage Site.
“Thanks to Donald Schmitt’s brilliant design, today the NAC embraces the Nation’s Capital, and emerges from its original concrete structure into an open, transparent and modern public building, to become the living room of the city” said Peter Hernndorf, President and CEO of the National Arts Centre.
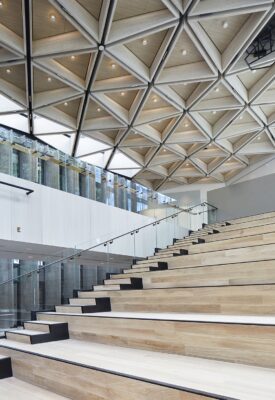
photo : Lisa Logan Photography
Originally completed in the late 1960’s, the NAC is a landmark building with a range of performance and production spaces and has developed a storied history of excellence in the presentation of music, drama and dance from across Canada.
Diamond Schmitt Architects (www.dsai.ca) is among the world’s top design firms for the cultural building sector. An award-winning portfolio of opera houses, concert halls and galleries includes the Mariinsky II Theatre in St. Petersburg, Russia, Maison Symphonique in Montreal, and the Four Seasons Centre for the Performing Arts in Toronto. Current projects include the renewal of David Geffen Hall at Lincoln Center in New York City and Buddy Holly Hall of Performing Arts and Sciences in Texas.
Photos: Lisa Logan Photography & Doublespace Photography
National Arts Centre in Ottawa images / information from Diamond Schmitt Architects
10 Feb 2016
National Arts Centre in Ottawa Building
Location: NAC, Confederation Square, Ottawa, Canada
Design: Diamond Schmitt Architects
February 9, 2016, Toronto – The NAC – National Arts Centre in Ottawa Building today marked the start of its architectural rejuvenation with a groundbreaking ceremony. The $110-million project is one of the largest capital investments by the Government of Canada to celebrate the country’s 150th anniversary. The grand opening will take place on July 1st 2017.
Artist’s rendering of the National Arts Centre’s new Elgin Street entrance in Ottawa, to open in July 2017. (Design by Diamond Schmitt Architects and featuring imagery from Canada’s Royal Winnipeg Ballet’s Sophia Lee in Going Home Star – Truth and Reconciliation):

National Arts Centre Ottawa Building – 10 Feb 2016
NAC in Ottawa Building
Today the Government of Canada announced $110.5 million in capital funding for the rejuvenation and transformation of the National Arts Centre (NAC) on Confederation Square in Ottawa. The project designer is Diamond Schmitt Architects.
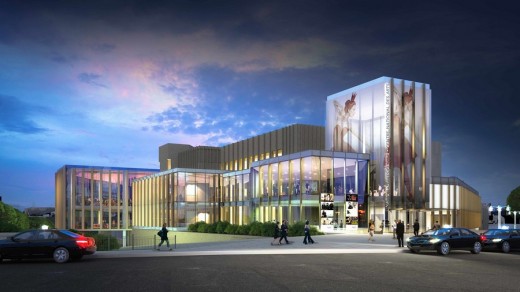
NAC – National Arts Centre Ottawa
National Arts Centre Ottawa (NAC)
Capacity: 3,670
Opened: June 2, 1969
Architect: Fred Lebensold
Address: 1 Elgin St, Ottawa, ON K1P 5W1, Canada
Phone: +1 613-947-7000
+++
Ontario Building Designs
Ontario Architectural Designs – recent selection from e-architect:
The Senate of Canada Renewal, Ottawa
Design: Diamond Schmitt Architects with KWC Architects
The Senate of Canada Building Ottawa
Chatham-Kent Childrens Treatment Centre, Chatham, ON
Architecture: Montgomery Sisam Architects
King-Victoria Transit Hub, Kitchener, Ontario
Architecture: WZMH Architects
Ingenium Centre, Ottawa, Ontario building
Design: Diamond Schmitt and KWC Architects
2030 Project, Oakville, Ontario property
Architecture: SMPL Design Studio
+++
Canadian Architectural Designs
Canadian Building Designs – architectural selection below:
Website: National Arts Centre, Ottawa
Comments / photos for the National Arts Centre in Ottawa: NAC page welcome
Website: Diamond Schmitt Architects

