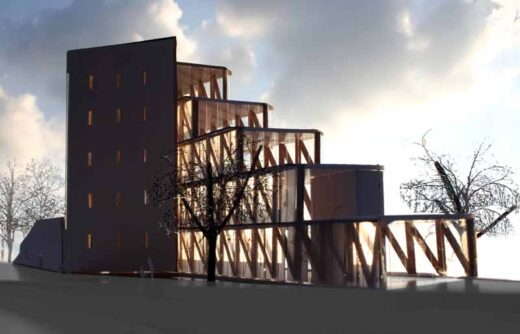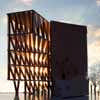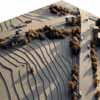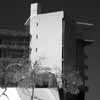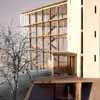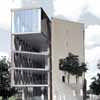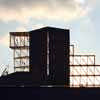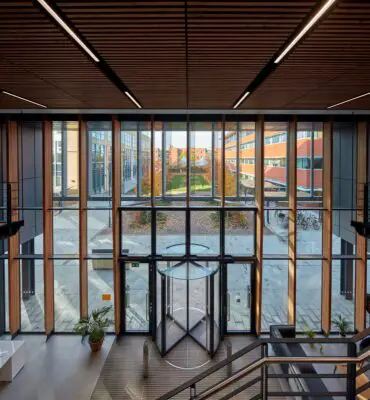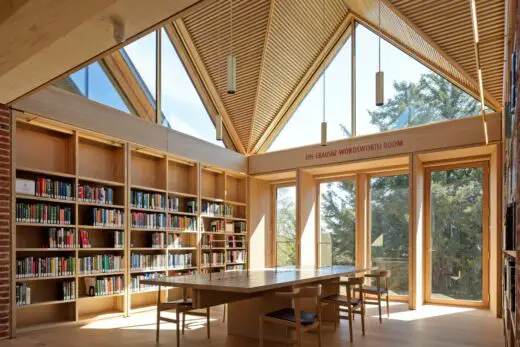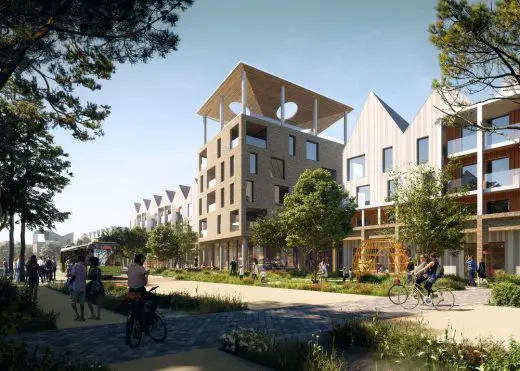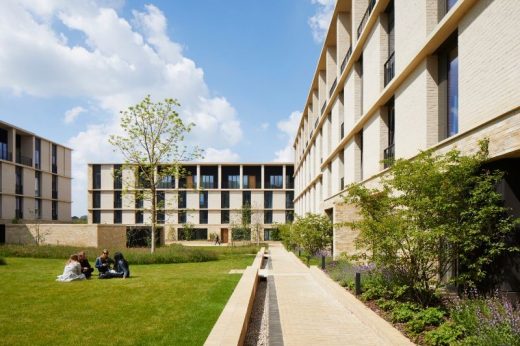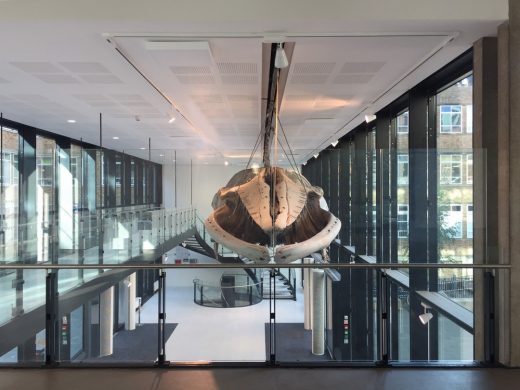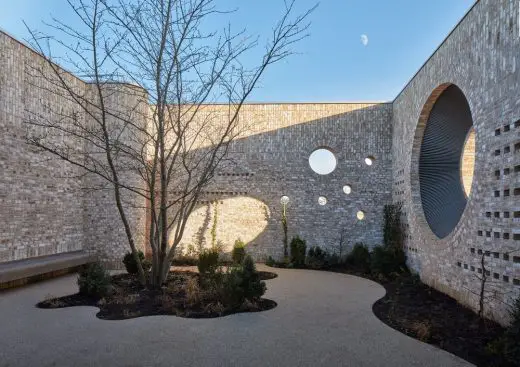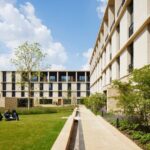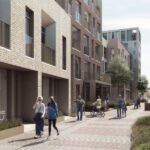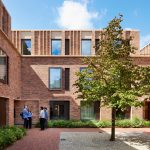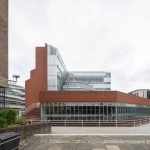Huntingdon Building, Elevations Business Park, Architect, Office, Design News, Proposal
Huntingdon Architecture, Cambridgeshire
Landro Elevations Campus, East Anglia, southeast England design by Lynch Architects, UK
9 Sep 2007
Landro Elevations
Location: Huntingdon, Cambridge, PE29, England, UK
Date built: 2007-
Design: Lynch Architects
Planning application imminent, Sep 2007
Landro Elevations Campus
Two 1500sqm office buildings for Landro on brownfield sites in Huntingdon, Cambridgeshire.
Elevations Business Park is an Office & Conference development on the edge of Huntingdon Town Centre with over 70,000 net square feet of office space proposed.
At the centre of Elevations is the proposed Beacon Water Tower Office Conversion by Make Architects with by YRM Architects.
The Meadows are two buildings designed by YRM Architects, providing Grade A office building with a linked conference centre.
Building 1: ‘The Pumphouse’
Building 2: ‘The Strata’
Images by Lynch Architects
Landro Elevations Campus images / information from Lynch Architects
Landro Elevations Huntingdon building design : Lynch Architects
Location: Huntingdon, Cambridgeshire, PE29, Southeast England, United Kingdom
Cambridge Architecture
Contemporary Architecture in Cambridge, England
Cambridge Architecture Design – chronological list
Cambridge Architecture Walking Tours : city walks by e-architect
Cambridge Architect Studios – design practice listings on e-architect
Cambridgeshire Architecture
Recent Cambridgeshire Architectural Designs – Selection
Civil Engineering Building, University of Cambridge, Cambridge
Design: Grimshaw with RHP
photo : Paul Raftery
Civil Engineering Building University of Cambridge
Magdalene College Library, University of Cambridge
Design: Niall McLaughlin Architects
photo : Nick Kane
Magdalene College Library University of Cambridge
Northstowe
Design: Urban Splash and Proctor & Matthews architects
image courtesy of architects
Northstowe
New Buildings in Eddington
Design: Stanton Williams
photo © Jack Hobhouse
Buildings in Eddington, Northwest Cambridge Homes
The David Attenborough Building, Cambridge
Design: Nicholas Hare Architects
photo © David Lowe
Storey’s Field Community Centre & Nursery, Cambridge
Design: muma
photo © Alan Williams
Lode House
Lode House
Cambridgeshire Design Competition
Great Fen Visitor Centre Design Competition, Cambridgeshire
King’s School Ely
King’s School Ely Building
Accordia Housing, Cambridge
Design: Feilden Clegg Bradley Architects (FCBS)
Cambridge Housing
College of West Anglia campus, King’s Lynn
Comments / photos for the Landro Elevations Business Park – Huntingdon Architecture design by Lynch Architects page welcome
