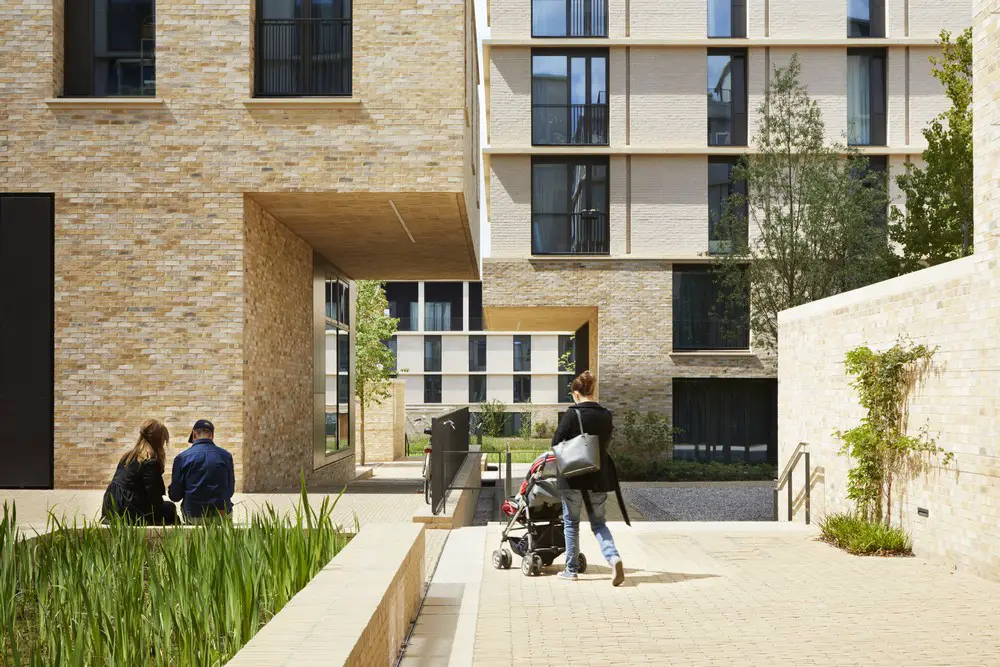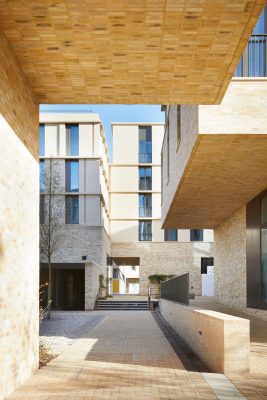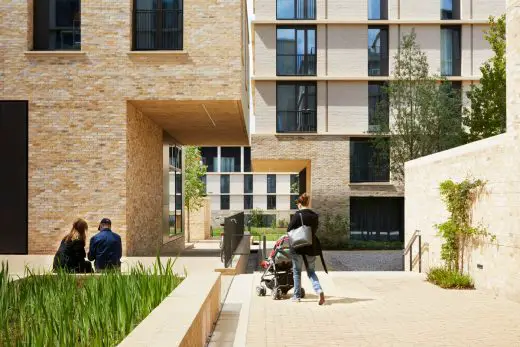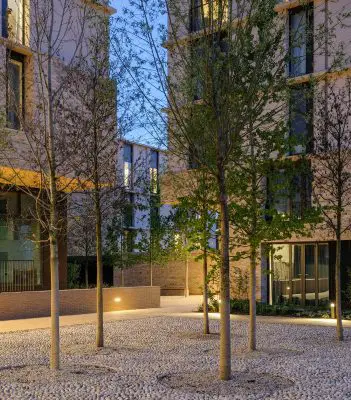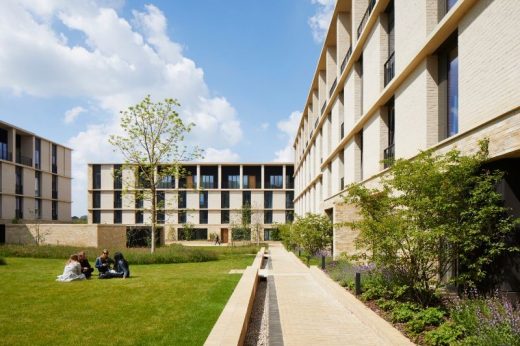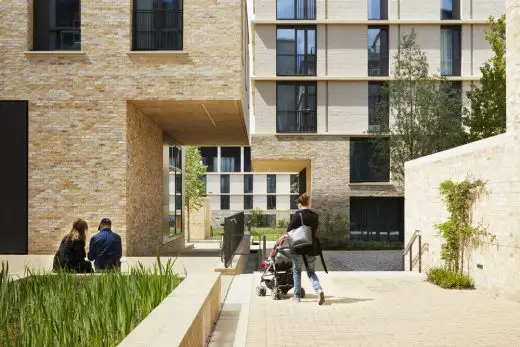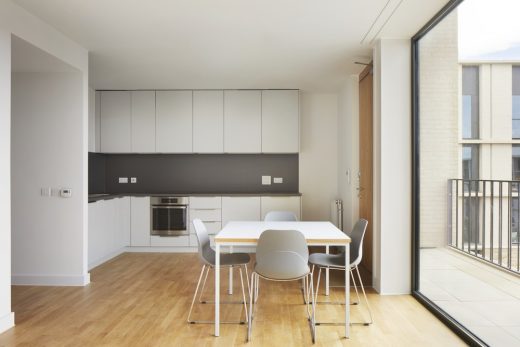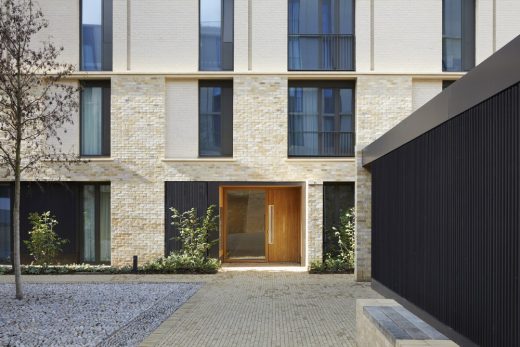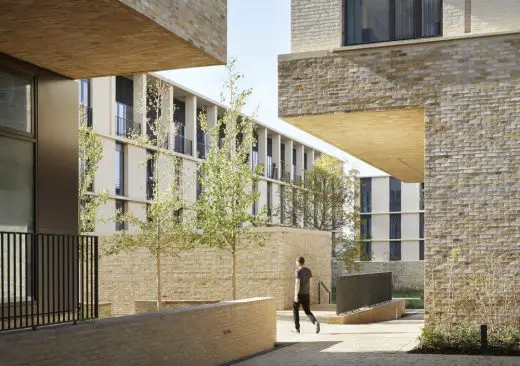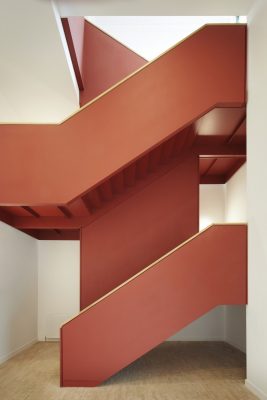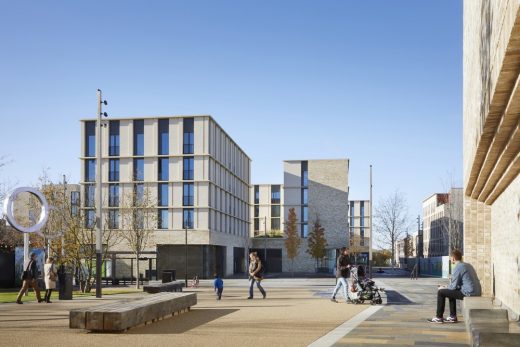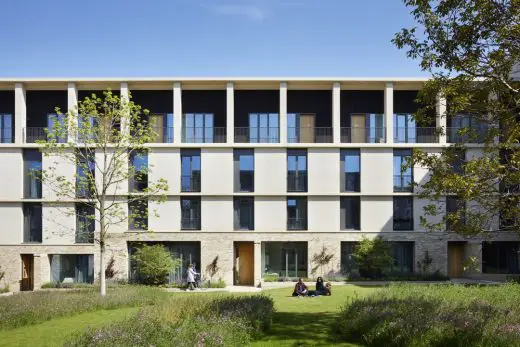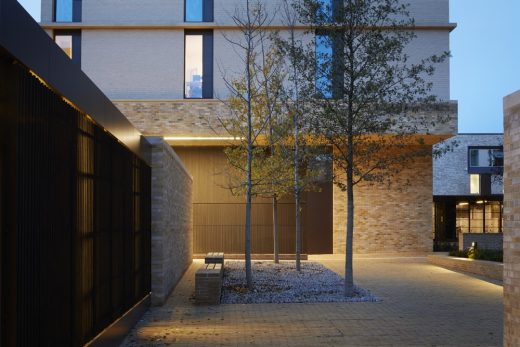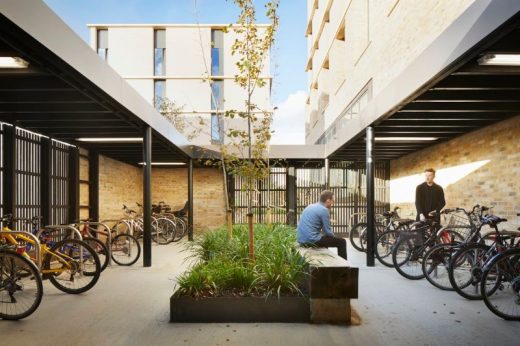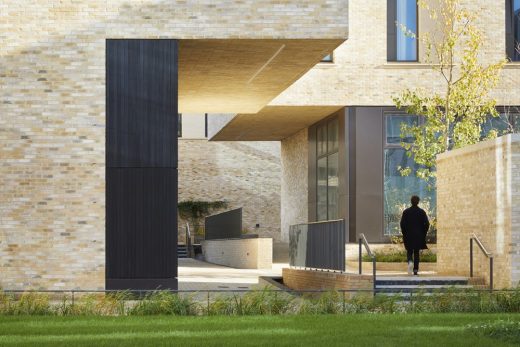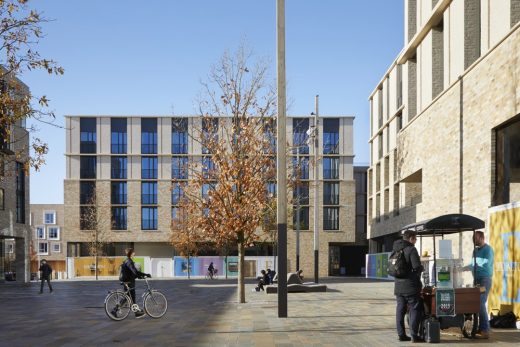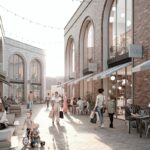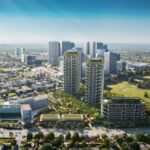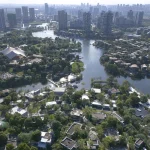New Eddington Buildings, Northwest Cambridge development news, Stirling Prize shortlist, English homes images
Buildings in Eddington, Northwest Cambridge, UK
Residential Architecture in southeast England design by Stanton Williams Architects, UK
post updated 17 & 16 September 2021
Key Worker Housing, Eddington shortlisted for RIBA Stirling Prize 2021
14 September 2021
RIBA Shortlist for 2021 Neave Brown Award for Housing
The Royal Institute of British Architects announce shortlist for RIBA 2021 Neave Brown Award for Housing:
95 Peckham Road, London + Blackfriars Circus, London + McGrath Road + Key Worker Housing, Eddington, Cambridge
2021 Neave Brown Award for Housing Shortlist
RIBA region: East
Architect practice: Stanton Williams
Date of completion: December 2019
Client company name: University of Cambridge, Northwest Cambridge Development
Project city/town: Cambridge
Contract value: confidential
Internal area: 22,316.00 m²
Cost per m²: confidential
Contractor company name: Wates Construction
Consultants:
Planning and Masterplanning: Aecom
Landscape Architects: J & L Gibbons
Project Management: Turner & Townsend
Quantity Surveyor / Cost Consultant: Gardiner and Theobald
Fire Engineers: IFC
Structural Engineers (Post Design Stages): MLM
Sustainability, Environmental and Acoustic Engineer (Post Design Stages): Stroma (formerly HRS Services)
Access Consultant: Centre for Accessible Environments
Clerk of Works: calfordseaden
Building Control: Cambridge City Council
Code for Sustainable Homes and BREEAM Assessor: NHBC
Structural Engineers (Design Stages): Aecom (formerly URS)
M&E Engineers (Design Stages): Aecom (formerly URS)
Building Physics Consultant (Design Stages): Aecom (formerly URS)
Principal Designer: Faithful+Gould
M&E Engineers (Post Design Stages): Hoare Lea
Awards:
• RIBA Regional Award
• RIBA National Award
Jury Report
The urban approach of ‘loose’ interconnected courtyards is very successful and creates a delightful series of spaces. The walk from Market Square through four interwoven courts to reach Landscape Court is a pleasure, and easily accessible by all. The landscaping, both hard and soft, is particularly successful in integrating the buildings within a holistic and rigorous external environment.
The scheme manages to feel as though it is part Cambridge college and part new piece of city. As such there is a slight ambiguity of what is truly public and what is private communal space for the residents, yet publicly accessible. This is deliberately employed in order to foster a communal sense within the development and an encouragement to use the space accordingly. With almost no private amenity space in the form of balconies, most external space is communal, either at roof level or ground level, so a resident wanting to enjoy a sunny afternoon is more than likely to bump into a neighbour.
A calm, well considered palette of materials has been used throughout. The ground floor plinth is formed of mottled buff Cambridge brick, which extends vertically at level changes or to celebrate corner conditions. The upper light brick forms a gridded panel system, with rebates and sometimes interlacing with the plinth brick. Precast reconstituted stone is used for copings and cill ledges that run horizontally around at each floor level. Cycle stores and entrances are picked out in vertical black timber, which is then supplemented with oak reveals and entrance doors. Internally the staircases are celebrated with strong colours to emphasise the communal experience.
The enclosed cycle courts wrapped in timber, with planters within, are a delightful treatment of what is often considered to be a banal storage requirement. Here cycling is celebrated and the cycle stores help to articulate the edges of the courtyard and the arrival sequences.
The landscape incorporates water features and manages the water run-off and storage as an integral part of the landscape and journey from the hard surfaces of the Market Square to the heavily planted Landscape Court. The utilisation of CHP, rainwater harvesting and sustainable drainage was integrated into the design at the concept stage and has been successfully delivered. The buildings are designed to meet Code for Sustainable Homes Level 5 and non-residential spaces to BREEAM Excellent, which is to be commended.
Overall the sequence of buildings and spaces between them is a delightful example of how a rigorous approach to form, materials and details can create a harmonious environment and make a great place. Eddington is emerging as a fascinating example of place creation and urban planning and this Key Worker Housing scheme has helped to establish a high benchmark for forthcoming phases.
26 & 25 July 2019
Buildings in Eddington, Northwest Cambridge Homes
Stanton Williams brings community living to Northwest Cambridge
Photos added 26th July
Northwest Cambridge photos © Jack Hobhouse
25th of July 2019 – Stanton Williams has completed 264 key worker homes, together with generous social spaces and retail facilities in Eddington, Northwest Cambridge for the University of Cambridge. A network of communal spaces, framed by 10 new buildings, forms the heart of the new neighbourhood.
Stanton Williams’ designs are central to the University’s Northwest Cambridge development, which delivers high-quality, affordable housing for university staff, as well as community facilities and market housing.
Heather Topel, Project Director of the Northwest Cambridge Development said, “We are delighted with the completion of this final piece of the local centre at Eddington, which establishes a high quality environment for the new and surrounding communities.”
Working with J+L Gibbons, Stanton Williams has given equal attention to both the design of public spaces and the buildings set within them, creating a social landscape which actively encourages interaction and supports communal life.
Gavin Henderson, Principal Director of Stanton Williams, commented: “Our designs
build upon the principle of a ‘network of spaces,’ differentiated in scale and character, that together create an engaging public realm analogous to the traditional city. We’re delighted with the positive feedback we have received from the first residents.”
The project is characterised by a series of interconnected courts and squares which differ in scale and function, moving from the large, urban and public Market Square, through to the landscaped and semi-public Landscape Court. Further courts and passages mediate between the two, providing permeability and a more intimate scale, with communal facilities and semi- public functions.
Single-storey cycle pavilions break down the scale and massing of the buildings and turn arrival by bicycle into an opportunity for social interaction. These focus inwards towards central rain gardens lined with trees and seating. Slatted timber façades allow for passive surveillance, and create a lantern effect after dark.
Apartments provide generous living spaces and are often dual-aspect, with natural cross-ventilation and floor-to-ceiling windows which offer views out to the surrounding landscape. The proximity and placement of buildings carefully balance privacy and access to daylight with the intimacy of human scale.
The palette of materials, which includes two tones of brickwork and traditional cobblestones, references the materiality found in the domestic architecture of Cambridge. Building forms are strongly articulated through use of recessed brick piers and horizontal precast concrete cills, with the level of detail on different buildings varied to respond to their prominence within the surrounding context.
Sustainable living is fundamental to the ambition of the Northwest Cambridge development. The masterplan provides for limited car use, site wide CHP and rainwater harvesting. Within the scheme, cobbled rills channel the rainwater across the site, following primary routes, and terminating in attenuation pools.
Edible plants are interspersed throughout the site, and wildlife is actively encouraged with bird boxes and ponds, and a combination of wild, meadowed and manicured lawn areas. Apartments have been designed to meet the Code for Sustainable Homes Level 5, whilst retail units and non-residential spaces will achieve a BREEAM Excellent.
The project is the latest that Stanton Williams has completed for the University of Cambridge, having delivered the Cambridge Judge Business School transformation in 2018, and having won the RIBA Stirling Prize in 2012 for The Sainsbury Laboratory, Cambridge.
Northwest Cambridge Housing in Eddington – Building Information
Client: The University of Cambridge
Completion: 2019
Area: 23 000 sqm
Architect: Stanton Williams
Project Manager: Turner and Townsend
Cost Manager: Gardiner and Theobald
Planning and Masterplanning Consultant: Aecom (formerly URS)
Soft Landscape Architect: J+L Gibbons
Structural Engineer: Aecom (formerly URS)/MLM Group*
MEP Engineer: Aecom (formerly URS)/Hoare Lea*
Building Physics Consultant: Aecom (formerly URS)/HRS Engineering*
Transport Consultant: Peter Brett Associates
CDM Consultant: Faithful and Gould
Code for Sustainable Homes and BREEAM Assessor: NHBC
Main Contractor: Wates Group
*MLM Group, Hoare Lea and HRS Engineering all joined the project following the design stage
Website: www.stantonwilliams.com
Twitter: @_SW_News
Instagram: @stanton_williams
Northwest Cambridge Development information from University of Cambridge
Previously on e-architect:
Northwest Cambridge Development News
23 Sep 2021
Eddington smart rental homes
Design: Jo Cowen Architects
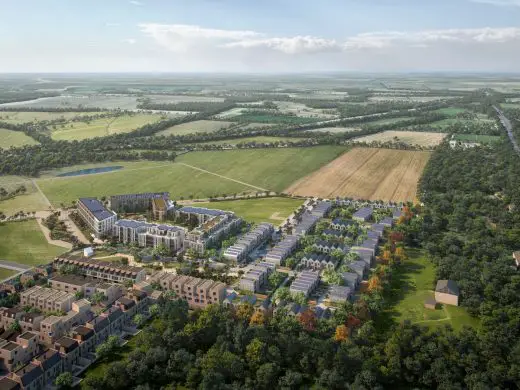
design and image courtesy of Jo Cowen Architects
Eddington smart rental homes
Preferred architects announced for first phase of Cambridge University’s Northwest Cambridge Development
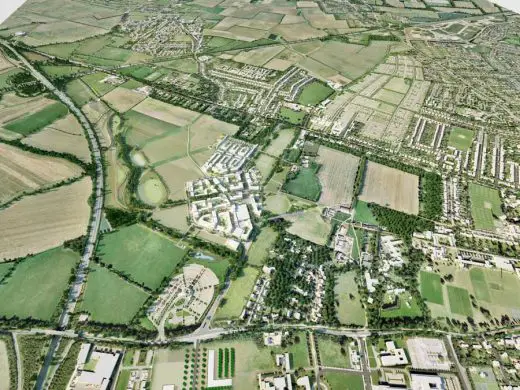
image from organisers
Northwest Cambridge Extension
Eddington Housing Development
Architects: Mecanoo
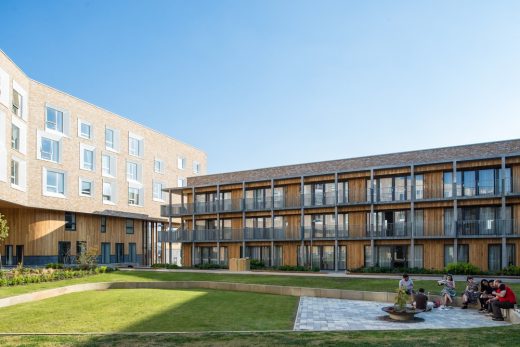
photography : Greg Holmes and Mecanoo
Eddington Housing Development in Cambridge
Location: Pellews Pond, Cambridge, England, UK
Cambridge Architecture
Cambridge Architectural Designs – chronological list
Architecture Walking Tours Cambridge : city walks by e-architect
Sainsbury Laboratory University of Cambridge
Design: Stanton Williams
Cambridge Mosque Building
Design: Marks Barfield Architects
Cambridge School of Architecture
Design: Mole Architects
Gonville & Caius Boathouse – Architecture Competition
Design: Belsize Architects
Cambridge Architect Offices : Studio Listings
Comments / photos for the Buildings in Eddington, Northwest Cambridge, design by Stanton Williams Architects page welcome

