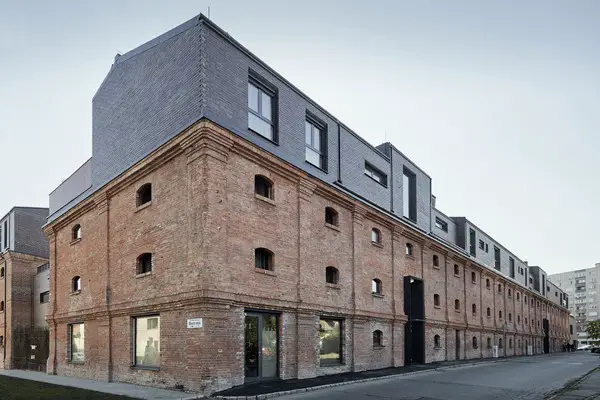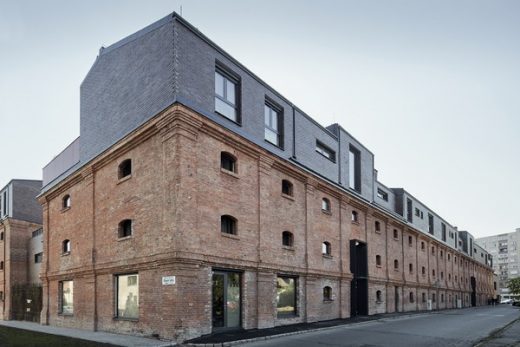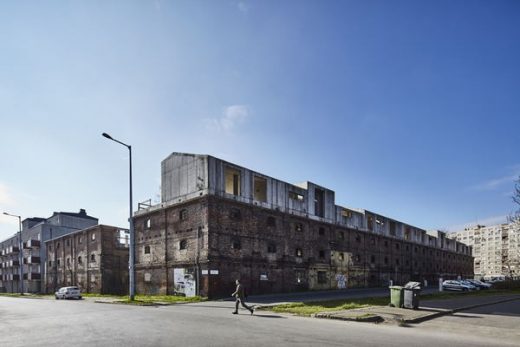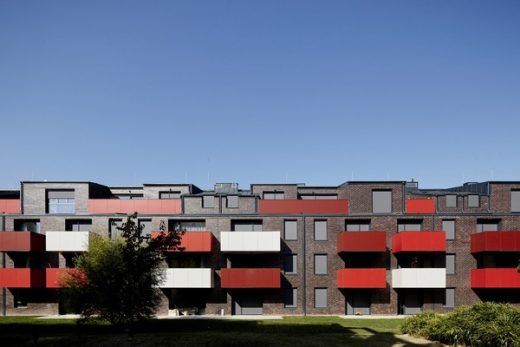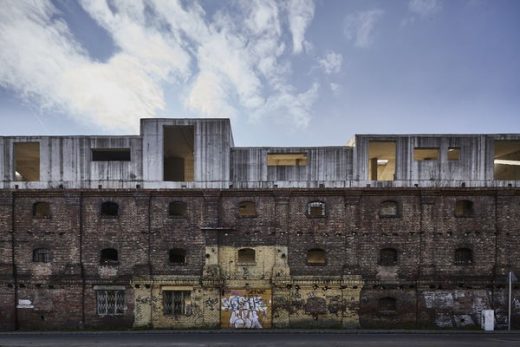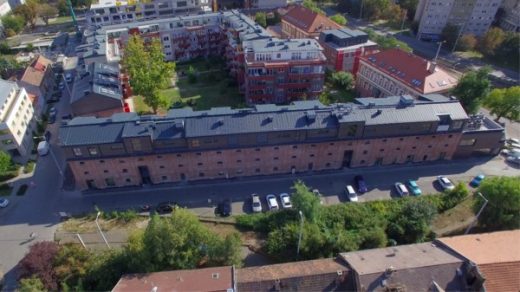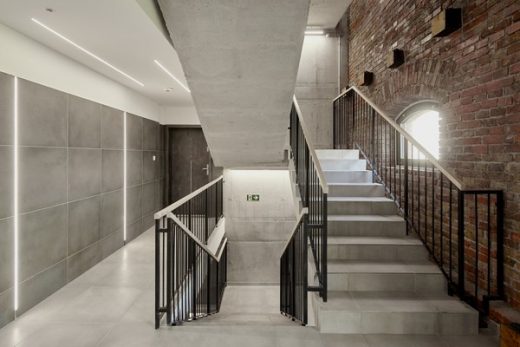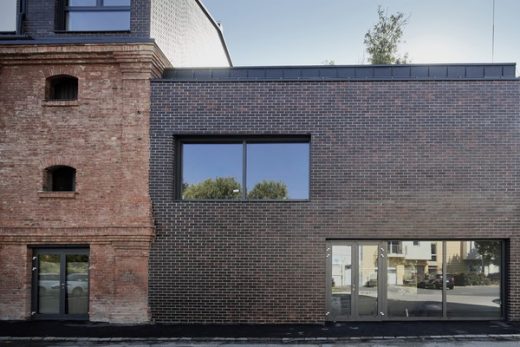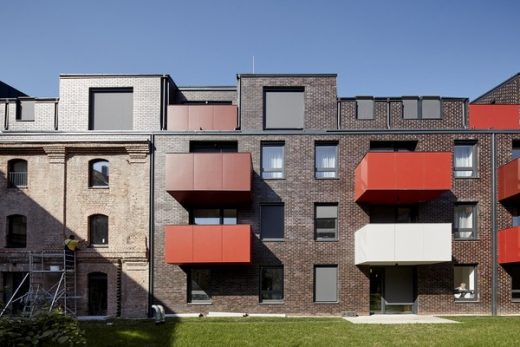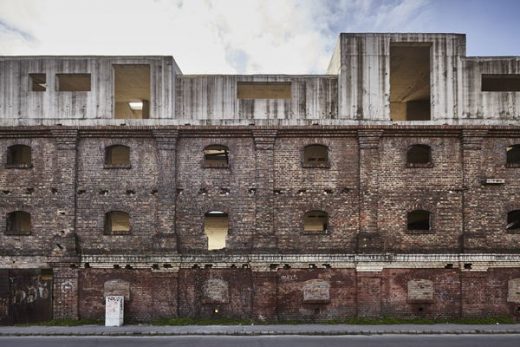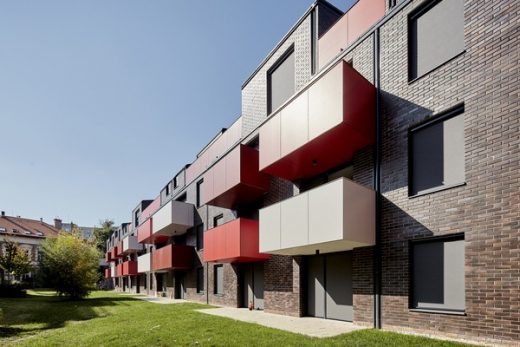Jazz Loft Apartment Building, Budapest Homes Restoration, Hungarian Housing Restoration Architecture Photos
Jazz Loft Apartment Building in Budapest
Real Estate Architecture Redevelopment in Hungary design by T2a Architects
10 Dec 2019
Design: T2a Architects
Location: Budapest, Hungary
Jazz Loft Apartment Building
Forced pause: restoration of a 19th century mill creates inspiration from its own abandoned concrete skeleton
Smart and flexible rental housing built near old socialist apartment blocks
It always takes time to make something great, but what surprised T2.a architects about its Jazz Loft Apartment Building project was how a forced break unexpectedly managed to lead to a more refined and rewarding building in the long run. Renovated from an abandoned 19th Century mill, architects Bence and Gabor Turanyi were first tasked with the delicate refurbishment work back in 2005.
One economic crash and a change in vendor later has lead to a project that has evolved through a number of growing pains before finally becoming the structure that it is today 15 years later. Jazz Loft proves that a solid plan, the architect’s vision and great determination aren’t the only requirements for a great building; sometimes the building itself will have a life of its own.
When the project first began, the conservation of the old industrial property – which was used as a mill and constructed in the 1860s – was of the utmost priority. This was on top of a new apartment complex that was to be built as part of the neighbourhood’s development, requiring the two buildings – old and new – to share a harmonious aesthetic as well as a communal garden. But it was the industrial look of the old mill’s structure that was compelling to Bence Turanyi. The red brick exterior was restored, which was then reinforced with concrete to maintain the integrity of the building, while also pairing a modern industrial look alongside the more traditional.
However, the financial crisis struck in the late 2000s, running the project further and further away from T2.a’s original intention of high quality and ultimately leading the client to abandon the project altogether. Despite its refurbished shell, a half-finished concrete attachment built on its top lacking the bold steel rooftop, the old mill laid dormant once again – this time for almost a decade, until which point a new client came on board.
“The new owner understood the values of the building and its potential,” Bence explains of this milestone for the property, highlighting the importance that high quality architectural and technical restoration held for the project from the start. “We restarted the project at the last moment; it was a question at the beginning if we could even still use the structure because it was so wet and full of salt. The main task was to prove this and to find a way to keep it as it is.”
In this way T2.a could ensure that not only the building’s original heritage could live on, but the story of its tumultuous rebirth, too. The attached concrete structure inspired Bence Turanyi in its simple, naked elegance, and this led to a new approach towards the mill. With this separation of time, the building’s regeneration was more homogenous with its origins, blending the brick facade with a careful and elegant roof created from an asymmetrical line. With the purple clinker brick and large double glazed windows that the added top floor is built from, there’s an immediate contrast that gives the industrial building a modern appeal.
While the outward facing walls maintain a stoic sense of its history from the road it runs beside, the inward facing walls – which overlook onto a gardened area for the building’s inhabitants – have a much more playful appearance to them. This is how the original mill building and its modern apartment block opposite were able to blend together more seamlessly, thanks in large part to the brightly coloured balconies that add character to the whole structure and refer back to the look of the apartments. This is true of the interiors, too, most notable in the staircases that combine stark unpainted concrete with the exposed brick of the building. It’s these staircases that give the building its name, too, which are named after famous jazz musicians.
This modernity was prevalent from the client’s desire to create a smart structure, too, a high-quality, sustainable building that is a world away from the post-Industrial Revolution building that formed the basis of the property and the socialist building blocks so common in this part of the city. Inhabitants can control many of the functions of their homes – such as the heating, lighting or window shades – while the building itself has cutting edge smart technology implemented into it. Key among them is the heat pump system, which is based on renewable energy and can be operated to react to the time of day, outdoor temperature and even orientation of the apartment.
For T2.a, the Jazz Loft project has been a long process, but one whose extended time ultimately led to a better, more refined building in the end. “As an architect, it is painful to see the decomposition of a house half finished,” says Bence Turanyi. “But when we restarted the project, I suddenly saw the beauty in its rusted and decaying concrete torso that we had built on top of the mill a decade earlier, that even inspired us to create a series of photos of the beauty of the architectural structure in this condition. It was a moment of inspiration that ultimately led to what Jazz Loft is today.”
Jazz Loft Apartment Building, Budapest – Building Information
Architects: T2a Architects
1st phase (2006–2009)
Architect: Gábor Turányi and Bence Turányi (T2a Architects)
Project architect: Levente Skultéti
Contributing architects: Péter Márk, Marcell Lévai, Éva Pinczés, Dénes Regõczi
2nd phase (2016–2018)
Architect: Bence Turányi (T2a Architects)
Project architects: Renáta Gyurcsó, Gábor Balla
Contributing architects: Bálint Laczkó-Petõ, Dénes Regõczi, Fruzsina Újfalussy, Tamás Fülöp, Péter Oravecz
Interior design of the communal areas: István Ölbey (HOME.HU)
Developer: Merkapt Zrt
Completed: 2018
Photography: Zsolt Batár
Jazz Loft Apartment Building in Budapest, Hungary images / information received 101219 from T2a Architects
Location: Budapest, Hungary, central Eastern Europe
Architecture in Budapest
Budapest Architectural Designs – chronological list
Architecture Tours Budapest by e-architect
New Budapest Bridge
Design: UNStudio
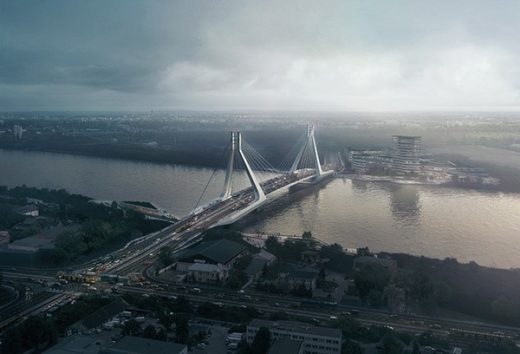
render : AV-Render.com
New Budapest Bridge Design
The New House of Hungarian Music
Design: LETH & GORI architects
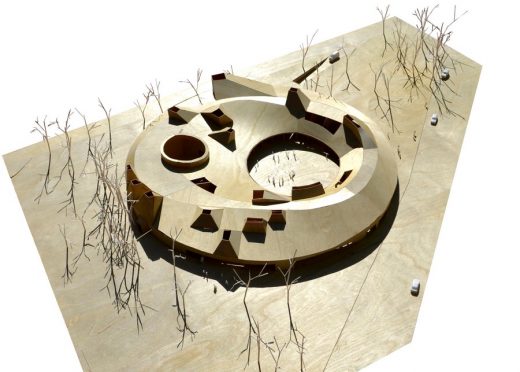
image courtesy of architects firm
The New House of Hungarian Music Building
New National Gallery of Hungary
Design: SANAA architects, Japan
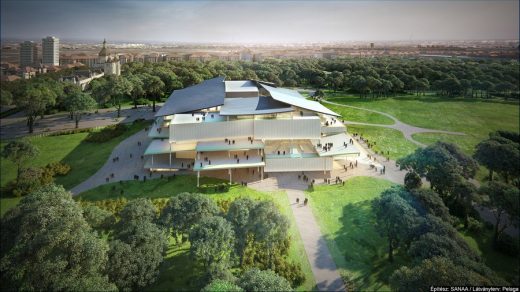
image courtesy of architecture office
New National Gallery of Hungary Building
Contemporary Budapest Architecture
Comments / photos for the Jazz Loft Apartment Building in Budapest, Hungary Architecture by T2a Architects page welcome

