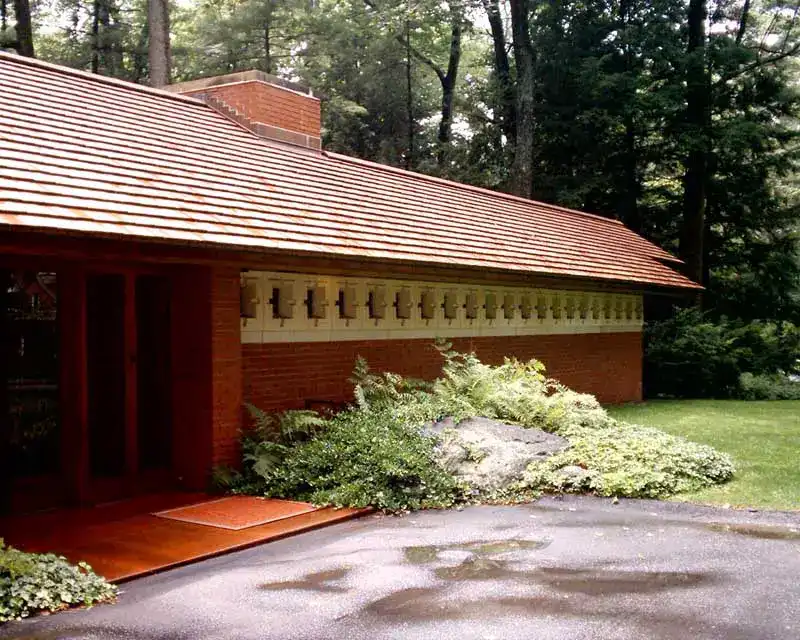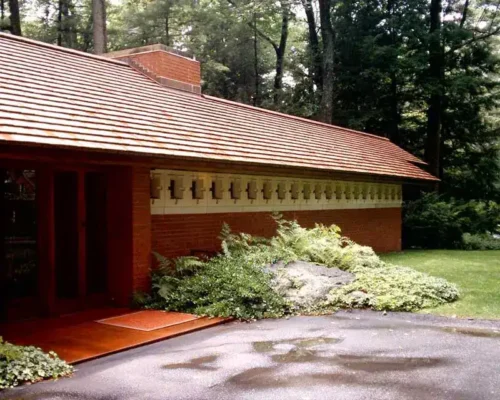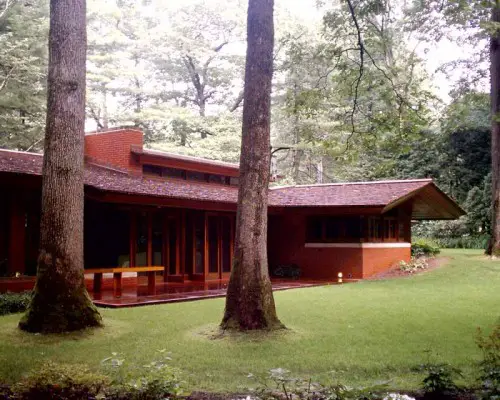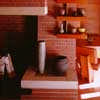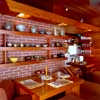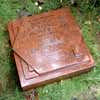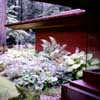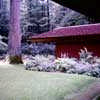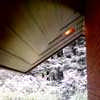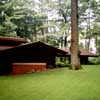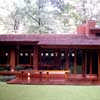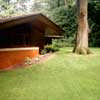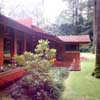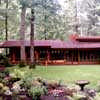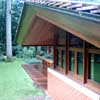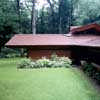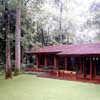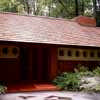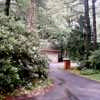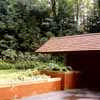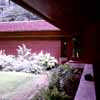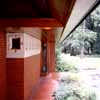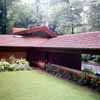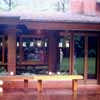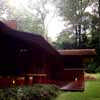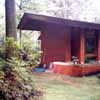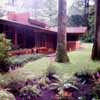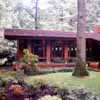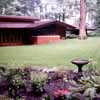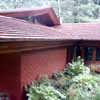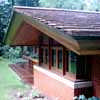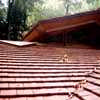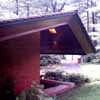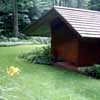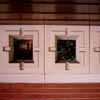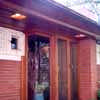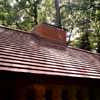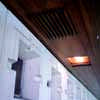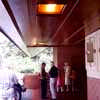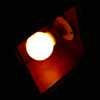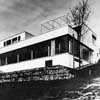Zimmerman House by Frank Lloyd Wright, 20C New England building photo, NH residential architecture design images
Zimmerman House Manchester
Photographs of the Isadore J. and Lucille Zimmerman House, Manchester, New Hampshire, USA design by Frank Lloyd Wright.
post updated August 25, 2024
Frank Lloyd Wright house
20th Century Home in New Hampshire, United States of America
The low-rise Zimmerman House is an unusual Frank Lloyd Wright House from 1950.
May 5, 2014 – new, larger photos added to this page
Zimmerman House Manchester, NH
Address: 223 Heather St, Manchester, NH, NH 03104, United States
Area: 4,047 sqm
Phone: +1 603-669-6144
Architectural style: Prairie School
The Zimmerman House in Manchester is a house located in the north end of Manchester, New Hampshire. It is a Usonian house designed in 1950 by Frank Lloyd Wright for Dr. Isadore and Lucille Zimmerman.
Rare interior shot of this unusual Frank Lloyd Wright House from 1950:
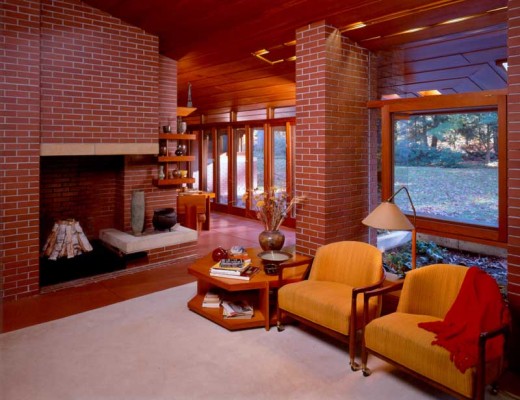
photograph from Noah Fleischer
Tours through the building are operated by the Currier Museum of Art.
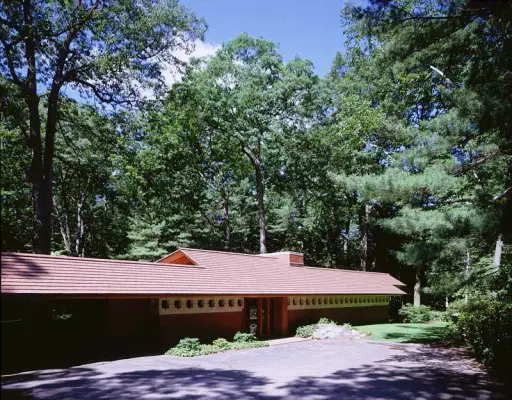
photograph from Noah Fleischer
The Isadore J. and Lucille Zimmerman House, NH, (1950) was designed by one of the world’s greatest modern architects, Frank Lloyd Wright (1867-1959), states the Currier Museum of Art website page on his home. Frank Lloyd Wright designed the house, the interiors, all the furniture, the gardens, and even the mailbox. In 1979 the building was listed in the National Register of Historic Places.
Rare interior pictures of this unusual Frank Lloyd Wright House from 1950:
Dr. and Mrs. Zimmerman left the property to the Currier in 1988. In 1990 the house and grounds were opened so that visitors could enjoy glimpses of a private world from the 1950s and 1960s, including the Zimmermans’ personal collection of modern art, pottery, and sculpture. Many people believe that the Zimmerman House is a total work of art. The only Wright home open to the public in New England, it is also one of only a few Wright buildings owned and operated by an art museum.
The Currier offers visitors a variety of tour options to explore and discover this 20th Century New Hampshire residence designed by FLW.
Photograph of the Zimmerman gravestone in the garden, by Frank Lloyd Wright:
Exterior photographs of the Isadore J. and Lucille Zimmerman House, Manchester, New Hampshire, USA, by architect Adrian Welch:
Photograph of a typical light fitting by Frank Lloyd Wright for this home:
Frank Lloyd Wright house images available upon request: all photos 1280×1024 pixels, 72dpi
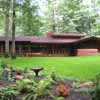
photograph from Noah Fleischer
New England Buildings
Private House by Frank Lloyd Wright – next door to the Zimmerman House
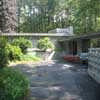
photograph from Noah Fleischer
Location: Manchester, New Hampshire, USA
Frank Lloyd Wright Architect – Key Building
Fallingwater, Bear Run, Pennsylvania
American Architecture Designs
American Architectural Designs – selection:
Another celebrated Modern American home on e-architect:
Farnsworth House designed by Mies van der Rohe, architect
277 Fifth Avenue, NoMad, NYC, USA
Architects: Rafael Viñoly
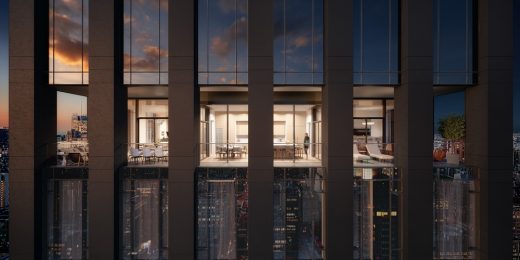
rendering : THREE MARKS
277 Fifth Avenue Building
Poster House, 119 W 23rd Street
Design: LTL Architects
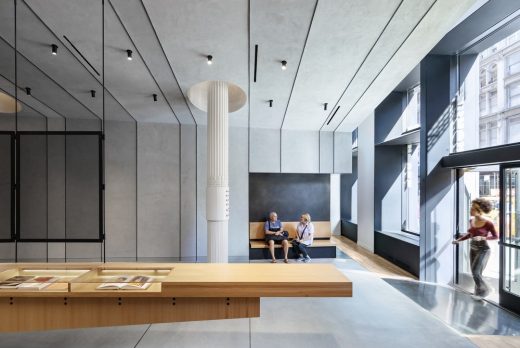
photo : Michael Moran / OTTO
Poster House in the Flatiron District, New York City
Property Design
Contemporary Property Designs – recent architectural selection from e-architect below:
Comments / photos for the Zimmerman House – Modern New Hampshire Residence design by Frank Lloyd Wright architect page welcome.

