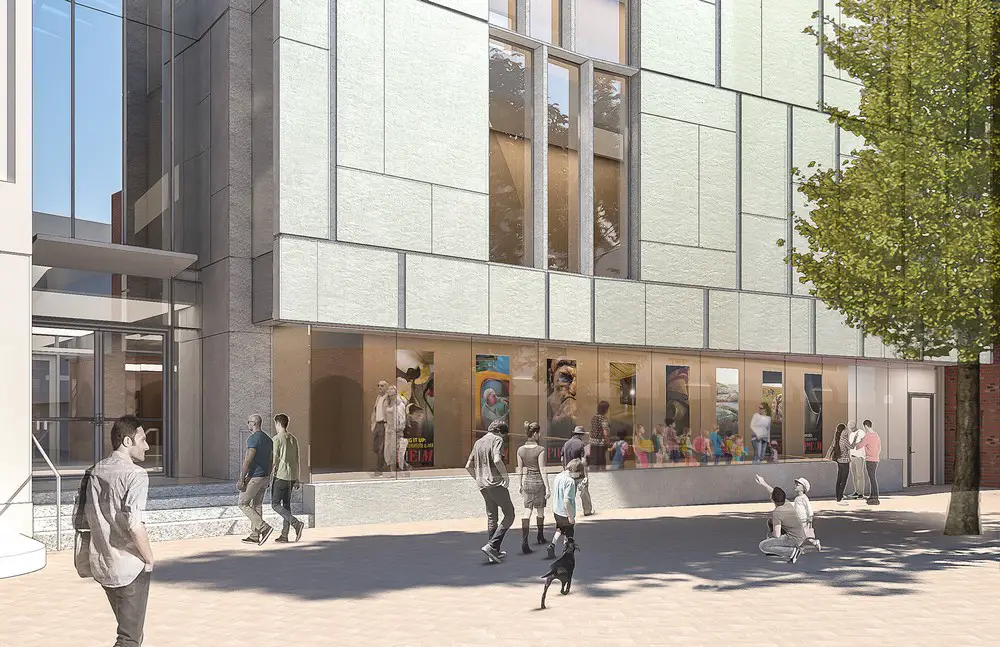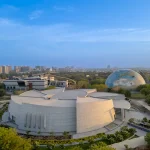Peabody Essex Museum Expansion, PEM Massachusetts, Salem Architecture, Building, Architect
Peabody Essex Museum Building
Expansion Development in Salem, MA, USA design by Ennead Architects
Peabody Essex Museum – Dec 2016 update
Salem, Massachusetts, USA
Peabody Essex Museum (PEM) Building
Architects: Ennead Architects
PEM Selects Ennead Architects To Design Expansion
• Construction part of PEM’s landmark $650 million advancement campaign
• $570 million raised to date
• 175,000-square-foot expansion to open in 2019
Aug 14, 2013
Peabody Essex Museum (PEM) Expansion
SALEM, MA – The Peabody Essex Museum (PEM) announces the selection of Ennead Architects to design the museum’s $200 million, 175,000-square-foot expansion. Renowned for design excellence and for its collaborative approach, Ennead was chosen from a group of distinguished architecture firms that were invited to participate in a design charrette this summer.
Ennead brings extensive museum experience to the project, having designed the much-acclaimed renovation and expansion of the Yale University Art Gallery, as well as several significant projects at the Brooklyn Museum, Natural History Museum of Utah, William J. Clinton Presidential Center and the Rose Center for Earth and Space at the American Museum of Natural History.
Peabody Essex Museum from above:
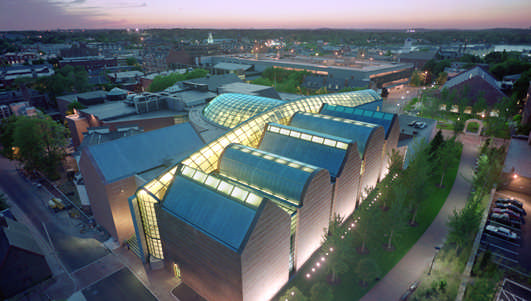
photograph Courtesy Peabody Essex Museum
“Ennead Architects impressed us with their creative dexterity, in-depth understanding of our institution and thoughtful design solutions for the museum’s complex architectural program. We celebrate their responsive, collaborative spirit and look forward to partnering with them to achieve a design that provides a superlative museum experience,” said Dan Monroe, PEM’s Rose-Marie and Eijk van Otterloo Director and CEO. “Ennead Architects brings experience, creativity and tremendous talent to PEM’s expansion project,” said Samuel T. Byrne, Co-Chairman of the PEM Board of Trustees. “We feel confident they will create a building that will serve the museum well into the future.”
Ennead was chosen after the successful completion of the first phase of the building project, executed by Rick Mather Architects of London, U.K. The initial phase included master planning and the renovation of the Dodge wing, which will reopen in October with a new and expanded Art & Nature Center, and a vibrant program of special exhibitions.
“PEM’s expansion presents an exciting design challenge and an opportunity to reimagine one of the oldest and fastest growing museums in the country,” said Ennead design partner Richard Olcott. “We are committed to creating a design that functionally integrates the museum’s existing campus with a bold new vision that enhances the museum both aesthetically and experientially.”
PEM’s $200 million building expansion project is part of a landmark $650 million Campaign to advance the museum’s mission of celebrating outstanding art, culture and creative expression in ways that transform people’s lives. The expansion will add approximately 75,000 square feet of new galleries; public program and education spaces; a restaurant, as well as essential improvements to the museum’s collection, conservation and exhibition processing areas.
Groundbreaking for PEM’s expansion project is to commence in 2015, and the new wing will open to the public in 2019. PEM will remain open throughout the construction process until the final months, when re-installation of the museum’s galleries will take place.
Main entrance, Peabody Essex Museum, Salem, Massachusetts:
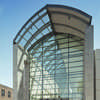
photograph Courtesy Peabody Essex Museum
ENNEAD ARCHITECTS
Known for powerful and sustainable building designs for cultural, educational, scientific and governmental institutions, the internationally acclaimed Ennead Architects (formerly Polshek Partnership) has been a leader in the design world for decades. Its buildings have been recognized for architectural excellence, for their significant contributions to the cultural life of their communities and for the enhancement of their physical contexts.
Recipient of the prestigious AIA NY Medal of Honor and the Smithsonian Institution-Cooper Hewitt National Design Award and numerous design awards for individual buildings, including 12 National AIA Honor Awards, Ennead engages in work across the spectrum of architectural endeavor, including new building design, planning and adaptive re-use.
PEM ADVANCEMENT CAMPAIGN
Announced in 2011, PEM’s visionary $650 million Advancement Campaign – of which $570 million has been raised to date – will ensure that one of the nation’s oldest art museums will continue to adapt and thrive in the centuries ahead. The Campaign is distinct for its focus on endowment and long-range planning, as well as its emphasis on fulfilling the museum’s mission. An allocation of $350 million to PEM’s current endowment of $280 million will make it one of the largest and most sustainable of any art museum in the country.
In a January 29, 2013, feature, The Wall Street Journal called PEM’s institutional focus on endowment a “retooling the traditional business model for museums.” When the Campaign is completed in 2019, the museum expects to finance 58 percent of its annual budget from the endowment, an economic stability that The Journal notes,“ very few other museums come close to.”
PEM’s Advancement Campaign allocates $100 million to infrastructural improvements that will enable PEM to exhibit more internationally acclaimed art exhibitions as well as support the dynamic re-installation of the museum’s vast collection in new and innovative ways. The final third of the museum’s Advancement Campaign allocates $200 million toward the Ennead expansion, detailed above.
Once the Advancement Campaign is complete and the newly expanded museum opens in 2019, PEM will rank in the top 10 North American art museums in terms of gallery square footage, operating budget and endowment.
ABOUT THE PEABODY ESSEX MUSEUM
Founded in 1799, the Peabody Essex Museum (PEM) presents outstanding works of artistic and cultural creativity in ways that transform people’s lives. The museum’s collection is among the finest of its kind, showcasing an unrivaled spectrum of American art and architecture as well as outstanding Asian, Asian export, Native American, African, Oceanic, maritime and photography collections.
In addition to its vast holding, the museum offers a vibrant schedule of changing exhibitions and an interactive education center. The museum campus features numerous green spaces, period gardens and 22 historic properties, including Yin Yu Tang, a 200‐year‐old house that is the only example of Chinese domestic architecture on display in the United States. Currently, a comprehensive $650 million Advancement Campaign is underway to advance PEM’s mission, fortify its endowment, improve infrastructures and build a 175,000-square-foot expansion.
HOURS: Open Tuesday-Sunday, 10 am-5 pm, and the third Thursday of every month, 10 am-9:30 pm. Closed Mondays (except holidays), Thanksgiving, Christmas and New Year’s Day.
ADMISSION: Adults $15; seniors $13; students $11. Additional admission to Yin Yu Tang: $5. Members, youth 16 and under and residents of Salem enjoy free general admission and free admission to Yin Yu Tang.
INFO: Call 866‐745‐1876 or visit our website at www.pem.org
Peabody Essex Museum Expansion Massachusetts images / information from Ennead Architects
22 Dec 2016
Peabody Essex Museum Breaks Ground
Design: Richard Olcott / Ennead Architects
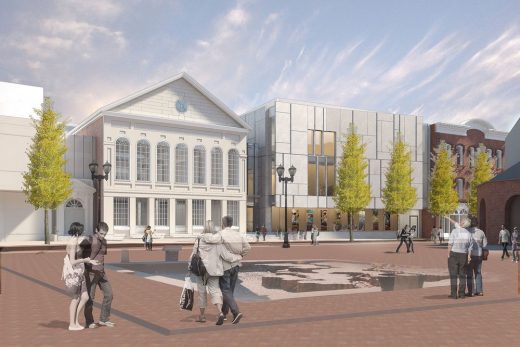
image from architect
Peabody Essex Museum
Address: 161 Essex St, Salem, MA 01970, USA
Phone: +1 978-745-9500
Boston Architecture
American Architecture Walking Tours : city walks by e-architect
Boston Architecture Design – chronological list
Massachusetts Architecture
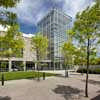
photo : © Anton Grassl / Esto
Boston Architecture Walking Tours
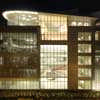
photo courtesy of Andy Ryan
Website: Peabody Essex Museum
Recent Boston Buildings
Museum of Fine Arts Boston
Foster + Partners
Isabella Stewart Gardner Museum
Design: Renzo Piano Building Workshop (RPBW)
Edward M. Kennedy Institute
Rafael Viñoly Architects
MIT Media Lab Building
Fumihiko Maki and associates
MGU Medical History and Innovation Museum
Leers Weinzapfel Associates Architects
Comments / photos for the Peabody Essex Museum Expansion Massachusetts – PEM Building design by Ennead Architects page welcome

