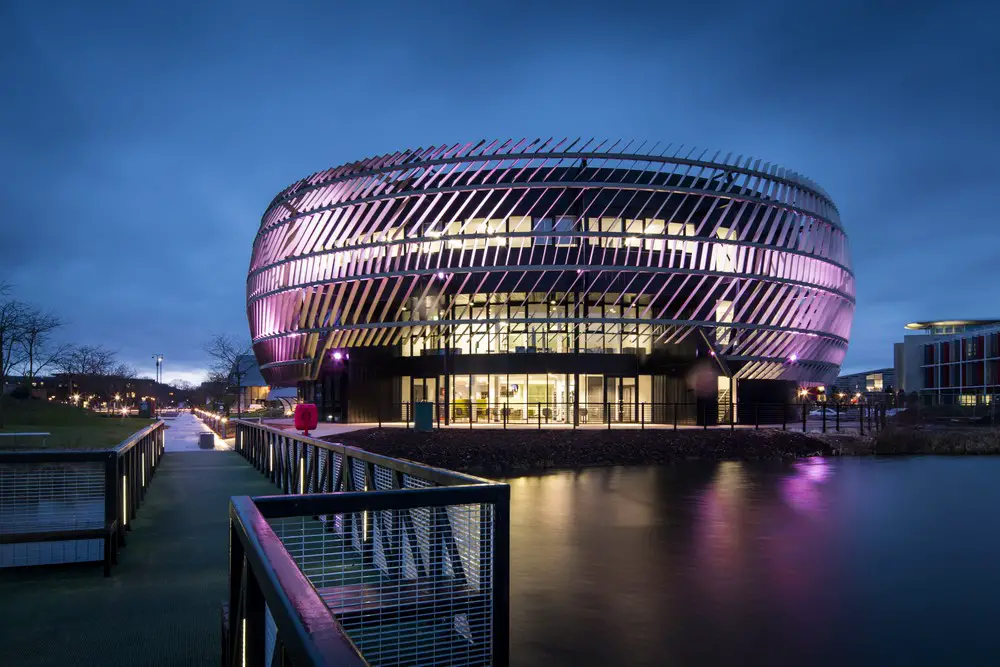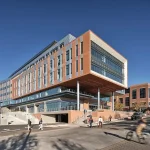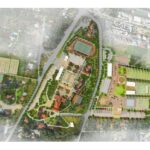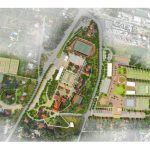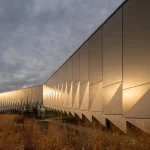Nottingham College City Hub, Future Campus Building Images, Architects Development Design
Nottingham College City Hub Building
New Further Education Architecture in the East Midlands design by Bond Bryan Architects, England, UK
Nottingham College City Hub, England, UK
Design: Bond Bryan Architects
Nottingham College City Hub appoints Bond Bryan Architects to design a campus of the future
7 Apr 2017
Nottingham College City Hub Building News
New College Nottingham and Central College have appointed a team of award-winning architects to take forward their plan for a ‘hub for skills’ in the city centre.
Bond Bryan, Sheffield based architects with offices around the world, have won the project in a highly competitive open design competition and will add the ‘Nottingham College City Hub’ building to an already impressive collection of Nottingham projects under their belt.
BBA NUAST building by Bond Bryan Architects for context:
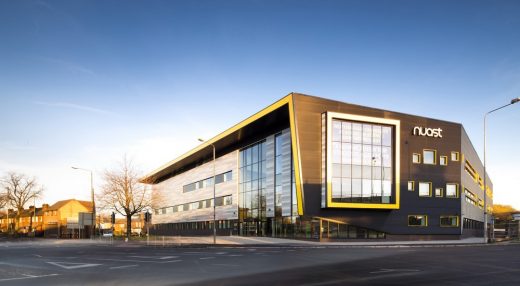
This announcement comes as the two colleges continue to work towards the formal merger which will create Nottingham College. This new, single Further Education provider for the city will be responsive to the skills needs of employers and will develop career pathways into the region’s established sectors and growing industries. The College campus sites will include the City Hub, as well as specialist Centres of Excellence across the city.
Associate Director for Bond Bryan Matt Hutton will be leading the project with ncn and Central and is excited at the prospect of developing an iconic college campus building in his own back yard:
UoN Ingenuity building by Bond Bryan:
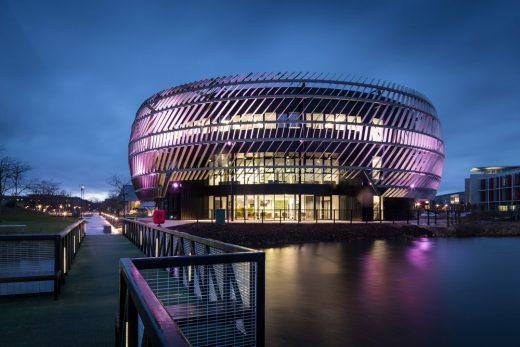
“I’m a Nottingham lad, having grown up in Arnold and completed all my schooling here before going off to University in Leeds. I’ve done a lot of work with education projects including campuses and study centres in Sheffield, York, Corby, Bradford and here in Nottingham. The City Hub project has an ability to create an exciting destination for local businesses and education to mix, providing real benefit to skills and employment in the region. It is an exciting time for Nottingham and I’m extremely proud to be part of it’.
Bond Bryan’s success in the region includes the RIBA-shortlisted Nottingham University Academy of Science and Technology (NUAST) completed in 2016 and the recently-completed University of Nottingham Ingenuity Centre – an iconic three-storey building based at the University Innovation Park (UNIP). They are also on site with a pioneering Advanced Manufacturing Building for The University of Nottingham, on Derby Road, which will help to shape the future of the UK manufacturing sector.
The City Hub building is part of a wider regeneration scheme for the Broadmarsh area. The proposed site is steeped in history and is a focal point in Nottingham’s industrial heritage. In Victorian Britain the site housed some of the country’s worst slums and was a heaving thoroughfare of trade and business. Today, the area represents a prime redevelopment opportunity, adjacent to the soon-to-be-redeveloped Broadmarsh shopping centre, within a stone’s throw of the city’s main transport hub and on the edge of Nottingham’s Lace Market.
“As an architect, it’s important to capture and understand the heritage of a particular site and having grown up here, I’m familiar with the stories of Broadmarsh and Narrow Marsh. The opportunity to transform an area that was once synonymous with poverty and limited life chances into a centre that will help unlock the potential of tens of thousands of young people in the coming years, is particularly exciting.”
Site work on the new campus building is due to get underway in 2018, with a completion date of 2020. Matt and his team will work towards finalising a design for the building to submit for outline planning permission later this year.
John van de Laarschot, Chief Executive of ncn and Central Colleges said:
“Bond Bryan understand our aspiration for something truly iconic, something that does not simply fit the mould of a traditional college campus, but which provides a unique space in which business and education can co-exist and the relationship between the two can be strengthened. This Hub, and the services it will house, will provide real benefits to employers and students.
Bond Bryan’s past work proves that it is possible to create modern learning environments that successfully bridge the gap between the workplace and education. Matt knows that I’d like students, staff and employers to have some input into the early design ideas, including the building, its surroundings and the internal facilities. When we put this Hub together with the College’s other Centres of Excellence located across the city, we will have one of the biggest and best-resourced further education institutions in the country.”
The City Hub will be part-funded by the D2N2 Local Enterprise Partnership (subject to Business Plan) and Nottingham City Council and is a key aspect of the wider redevelopment of the southern gateway into the city. The intu Broadmarsh centre, car park and surrounding road space will be completely redeveloped as part of a £250m project to regenerate the area, creating a more welcoming and open environment for visitors from the southern part of the city. According to Nottingham City Council, the redevelopment of the area will bring around 2,900 more jobs, £25 million extra spending per year and attract three million more annual visitors to the city.
Nottingham College City Hub Building images / information from Bond Bryan Architects
Location: Nottingham, England, UK
Nottingham Architecture
RIBA East Midlands Awards Shortlist in 2017
RIBA East Midlands Awards Shortlist
‘The Orchard’ – Eco Hotel – University of Nottingham
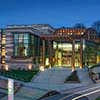
photo from architect
Eco Hotel – University of Nottingham
Isover House Contest – Nottingham Architecture Competition
Design: Evgeni Leonov Architects
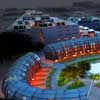
image from architects
Nottingham Architecture Competition
Maggie’s Nottingham Building
CZWG
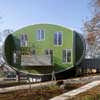
photo : Martine Hamilton Knight
Maggies Nottingham
Meat Factory
Marsh & Grochowski
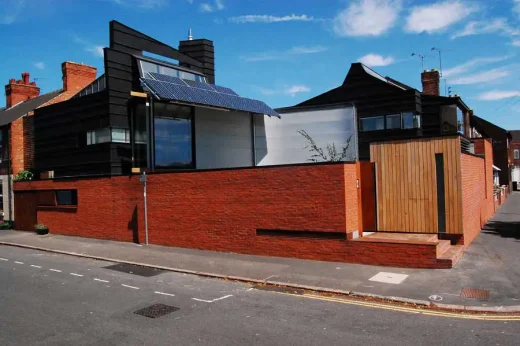
image : Hannah Marsh
Meat Factory Nottingham
Newton and Arkwright Building, Nottingham Trent University
Hopkins Architects Partnership
Newton and Arkwright Building
Centre for Contemporary Arts Nottingham – Lace Market
Caruso St John
Centre for Contemporary Arts Nottingham
Jubilee Campus Expansion – Masterplan, University of Nottingham
make
University of Nottingham Jubilee Campus
New Art Exchange
HawkinsBrown
New Art Exchange
Old Market Square renewal, centre of the city
Gustafson Porter
Nottingham Square
Boots D10 Factory – Classic Modern British building – a simple expression of structure and techonology
Owen Williams
Nottingham Factory building : Owen Williams
Birmingham Architectural Designs
Contemporary Architecture in Birmingham – West Midlands architectural design selection below:
Birmingham Architecture Walking Tours : city walks by e-architect
Comments / photos for the Nottingham College City Hub Building page welcome

