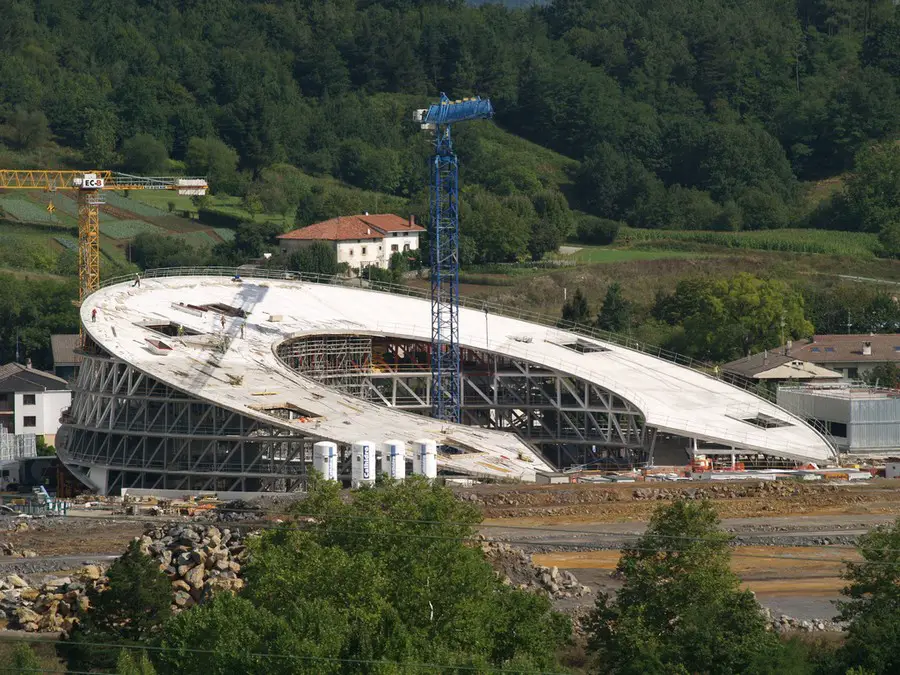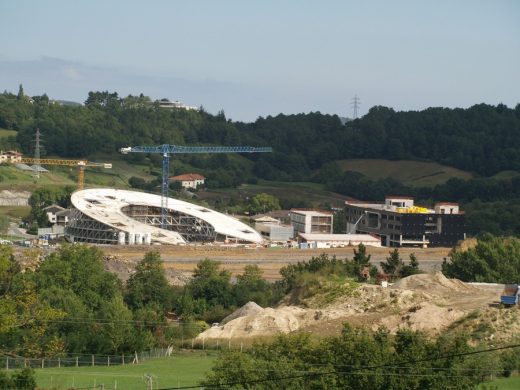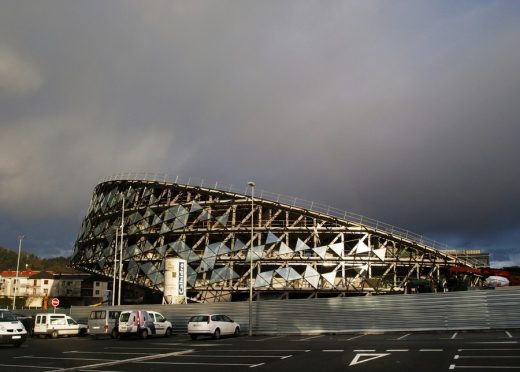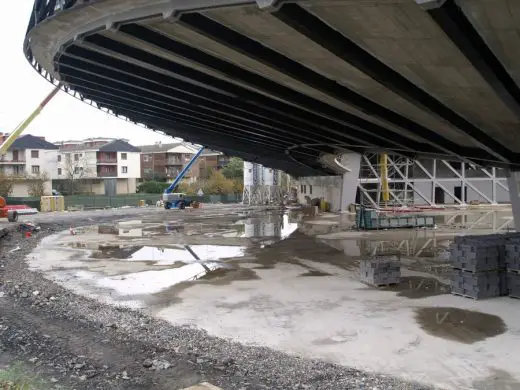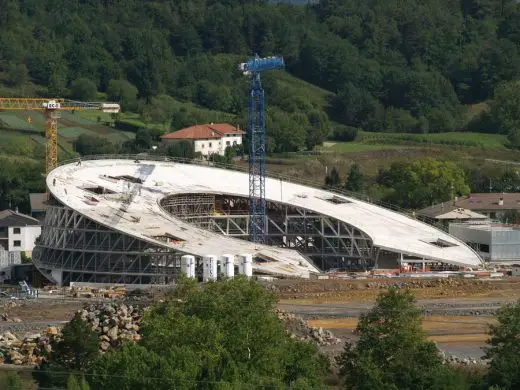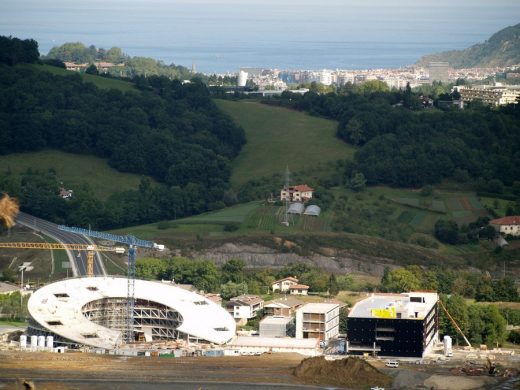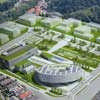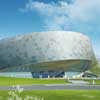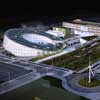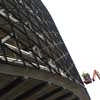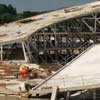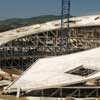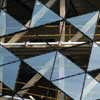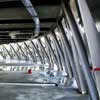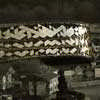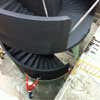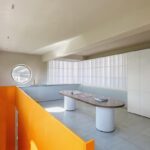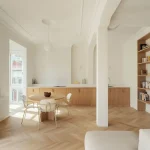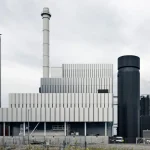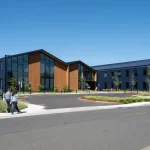Orona IDeO Innovation City, San Sebastian Technology Park Extension, Spanish Building Design
Orona IDeO – Innovation City : San Sebastian Technology Park
Basque Building Development, Spain – design by Xabier Barrutieta architects
5 Feb 2013
Orona IDeO San Sebastian
Basque Country, near Bilbao, north east Spain
Design: Xabier Barrutieta
Orona IDeO – innovation city
Photos © Xabier Barrutieta
ABSTRACT
Orona IDeO – innovation city is the flagship design of the new extension of San Sebastian’s Technology Park that frames in a public-private collaboration between Orona (company that focuses its activity on lifts, escalators and moving walkways) and the Technology Park.
The purpose of this project is to house Orona’s Innovation Ecosystem, which stands out as it brings together different synergetic activities –business, technology centres and university- and it will be a laboratory where leading-edge technologies in sustainability and energy management in buildings will be applied.
The Orona Zero building will house Orona corporate headquarters and Orona eic (Elevator innovation Centre). The Orona Foundation is a hybrid building that houses the university. The A3 research building has laboratories devoted to research on advanced electricity storage systems. Orona Gallery will be used as a pavilion for visitors and real-time energy monitoring. The buildings will be interconnected by a central plaza enhancing the project’s urban nature.
1. WHAT IS ORONA IDeO
A project for innovation
Architects stated that a Project for Innovation had to be Innovative in itself, which includes a range of aspects where the project incorporates cutting edge solutions that will help evolve a new common corporate culture for Orona IDeO – innovation city, i.e.:
-Urban design: integrative, environmentaly friendly and open for citizens.
-Architecture: mixed-use, innovative, and high identity design.
-Mobilitiy and accessibility showroom of Orona´s cutting edge technology.
-Sustainability: to be certified simultaneously both in Leed Gold and Breeam excellent.
-Energy Lab: onsite 100% green thermal energy production and integrated PV design managed by an ESCO.
– Orona Foundation´s activities will strengthen the local knowledge network.
Knowledge network
Donostia-San Sebastian and its metropolitan area are highly dynamic attracting innovative activities, talent and different types of knowledge networks. The fact that the city is European Capital of Culture in 2016 and that it was declared a City of Science and Innovation further strengthens this joint commitment as the city’s strategy.
2. MASTERPLAN
Infrastructure and sustainable mobility
The Project is well served by road infrastructure, in terms of motorways and capillary networks, and will be visible from San Sebastian´s new ring road. 5 minutes away are the suburban train stations as well as the future High Speed railway station.
In consequence, a study was drawn up on the mobility generated in order to see the real possibilities of collective transport networks (trains, buses, bicycles, pedestrian networks), as well as the impact of implementing policies for fostering sustainable mobility aimed at employees, researchers and students.
City
Orona IDeO is the flagship project of the extension of San Sebastian’s Technology Park in Hernani. The technology parks of the 21st century seek to integrate uses in the urban framework and aim at use intensity, good accessibility and associated services. In this respect, the project updates the concept of the city as something that agglutinates and acts as a meeting point for activities in its streets, squares and public spaces and in the care of its landscape.
EcoBoulevard
The EcoBoulevard is the linear park shaping the backbone of the Technology Park’s new extension. This space is an image and reference point for the whole of the Park, and is characterised by its rich vegetation and careful landscaping in the recreation areas where pedestrians will have preference over cars. The EcoBoulevard ends in a sculpture-like observation point offering a view of the landscape, and connects with the city.
The inside of Orona IDeO – innovation city is structured around a pedestrian axis which will join the area around the existing roundabout with the EcoBoulevard. The flow of people will pass through the main building which will serve as the entrance to the plaza.
3. THE PROJECT’S COMPONENTS
Orona IDeO-innovation city is made up of different buildings:
Orona Zero
This building will house Orona´s corporate headquarters and Orona eic (Elevator innovation Centre) and is inspired by the circle, a constant in Orona’s brand image. Its image wants to transmit elegance, strength and elevation through an abstract formal gesture: a hollow cylinder, 90m in diameter, on a 15º incline. It rises from the ground to create a great overhang at the entrance to the Technology Park and is buried on the opposite side, allowing passage through to the other side and generating a roof-façade for capturing energy.
Orona Foundation Building
It is a “collage” building whose layout is dictated by the planning conditions. The two lower storeys are for common and shared facilities such as the canteen, auditorium, library and crèche, and its purpose is to serve as a meeting point and an area for informal meetings for Orona IDeO. The two upper storeys are for use as teaching facilities at graduate and post-graduate level, in energy-related subjects, and they will house the university. Its façade onto the plaza acts as a backdrop for the public space and aims at being permeable and polyvalent.
A3 Building
The two smaller volumes make up one building holding office space and laboratories aimed at research on advanced electricity storage systems The purpose of this research is to develop technology for its application to elevation systems and in energy management in buildings.
The laboratory building has a U-glass façade whereas the building housing the offices of the researchers has a more light-hearted, brightly-coloured façade.
Orona Gallery
Orona IDeO is to be the Energy Laboratory combining the different systems for clean energy generation making up architecture using storage systems and efficient consumption in buildings. The Orona Gallery will be a museum and pavilion for visitors and its purpose will be to teach and transmit its experience. It will contain a Showroom for demonstrating the monitoring of the management of energy in buildings in real time and will be the access point for the facilities for producing energy from renewable sources: biomass, solar thermal, geothermal and photovoltaic.
IDeO Plaza
The Plaza will describe an urban hall with a series of pedestrian areas welcoming researchers, workers and students. The design of this urban space seeks to afford all of Orona IDeO’s building a recognizable character with a striped design reflecting the idea of the strata and rich landscape of its setting.
4. BIOCLIMATIC ARCHITECTURE
To achieve efficient energy performance in the buildings, the bioclimatic design must be present from the initial architectural design. The objective is to fully profit from the passive measures applied and to choose the most suitable energy generation and consumption systems for this specific project.
The Orona Zero building stands out for its singular design and its rich architectural composition. What’s more, it is particularly sensitive to bioclimatic design. It is mainly devoted to office space that has large internal loads due to its occupants and to the density of the electronic equipment which dissipates heat and, at the same time, requires diffused light to avoid glare. The ground plan places the workplace near the outer façade which is mainly north facing, whereas the south-facing ring-shaped gallery distributes the flow of people and overlooks the building’s central void. This is a space of a more social nature where sun capture is welcome and does not interfere with the work space. The service ring with stairs, lifts, toilets, utility shafts, etc. acts as a buffer between the two areas and structures the depth of the bay, creating different spatial situations due to the building’s inclined geometry.
Apart from having low thermal transmittance (U), the walls of the buildings are designed to adapt to different circumstances. The cylinder façade is made up of a curtain wall with a skin composed of triangular pixels which change from: opaque, translucent and transparent, depending on their position and the different circumstances regarding exposition to solar radiation, access to views, the relation with the use of internal space, etc.
With the aid of the superposition of these variations on the façade development, and taking into account the overall transmittance and a reference threshold for heat loss, the solutions for the outer and inner façades are designed, each with a different ratio of openings and opaque areas.
5. ENERGY PRODUCTION
In the case of the Orona Zero Building as well as the rest of Orona IDeO, the energy system is based on the premise of making the most of the district heating cooling system of the whole. This system is powered on 100% renewable energy sources: biomass, thermal solar and geothermal. The water that is heated or cooled using the district heating cooling system is distributed to the substations located in each of the buildings, and, at these points, the flow of energy is adapted to the different conditioning systems.
Heating:
– Biomass boilers: 2 x 600 kW
– Geothermal heat pumps: 2 x 100 kW
– Solar thermal installation: 80 kW
Cooling:
– Geothermal heat pumps: 2 x 75 kW
– Absorption cooling machine: 1 x 176 kW
Polycrystalline photovoltaic modules are integrated in the roof of the Orona Zero building and have a power production of 230 kWp.
Heating and cooling are carried out using underfloor heating and cooling. Its distribution was designed in line with the climate-adjusted areas programmed for the building, so that the system allows for the distribution of heat and cold at the same time. To this end, work areas were designed as units for 20 to 30 workers who can work independently by adjusting climatised areas, their lighting, etc.
In short, energy production from renewable sources is highly competitive when properly calculated to meet the expected consumption over a large number of hours a year, with the result that the installation is highly cost-effective. Within the design’s global energy scheme more conventional systems occasionally cover energy consumption peaks, thus ensuring that the best is made of each installation.
6. STATE OF IMPLEMENTATION
Building construction started in mid 2011 and is under way at this moment. Underground parking and structural systems of all buildings were completed and works currently focus on partitions and facades.
The Orona Foundation building will be completed by 9/2013 and the rest by the 1st quarter of 2014.
Orona IDeO Innovation City – Building Information
Design team:
The project is signed off by the architects: Xabier Barrutieta (Orona), Eneko Goikoetxea (Orona), Javier de la Fuente (LKS), Santiago Pérez (LKS)
Management team:
Orona, LKS ingeniería, Cenit Solar, Cener, MC2 ingeniería and Garrigues have all been involved in drawing-up, construction and managing of the project.
Latitude: 43.275987
Longitude: -1.986938
Total built surface area above ground: 23,000 m2
Corporate use: 4,000 m2
Orona Elevator Innovation Centre: 4,800 m2
Technology centre and laboratories: 3,000 m2
Shared use: 6,000 m2
Teaching use: 5,200 m2
Total built surface area below ground: 27,000 m2
Orona IDeO budget: 50M€
Orona IDeO San Sebastian images / information from Xabier Barrutieta
Location: San Sebastian, Basque Country
Architecture in Bilbao
Bilbao Architecture Walking Tours in the Basque Country
Metro San Sebastian
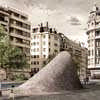
picture from architect
Bilbao Building Designs
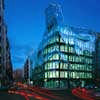
photo : Aleix Bagué
Spanish Architecture
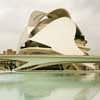
image © Paul Zanre
Architecture in north east Spain
Guggenheim Museum Bilbao
Architect: Frank Gehry
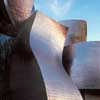
photo © Guggenheim Museum Bilbao
Guggenheim Museum Bilbao
Euskalduna conference centre
Soriano & Palcios
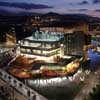
image from the architect
Euskalduna Palace Bilbao
Software & Biotechnology Plant, Derio
COLL-BARREU ARQUITECTOS
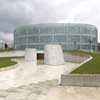
photo : Aleix Bagué
Planta de Software y Biotecnología
Comments / photos for the Orona IDeO – Innovation City San Sebastian page welcome
Website: www.orona-group.com/en/innovation

