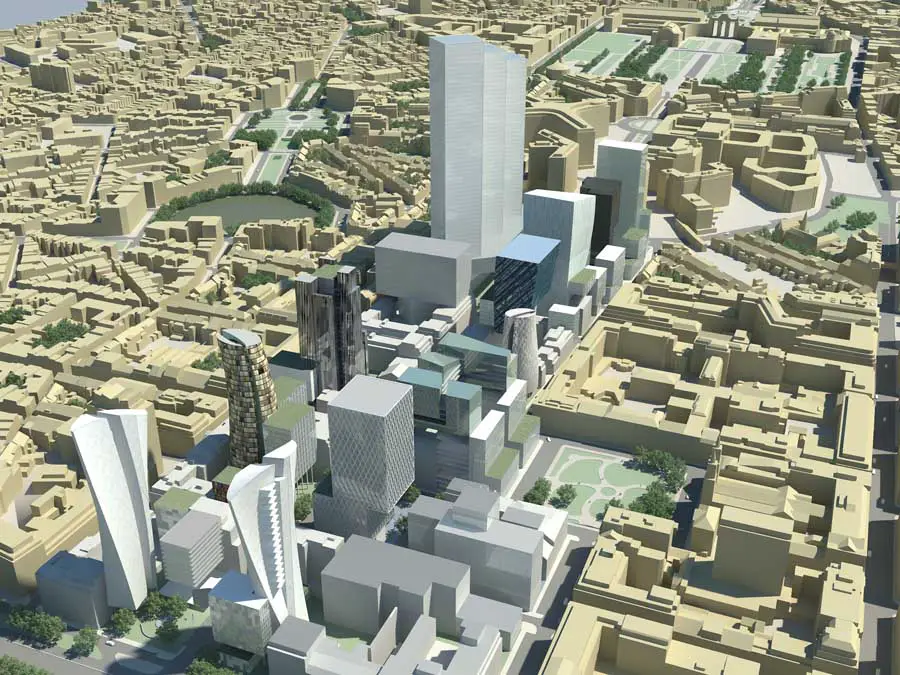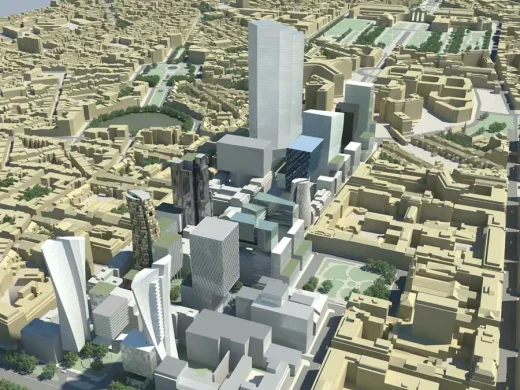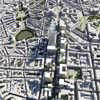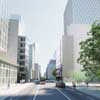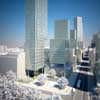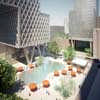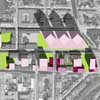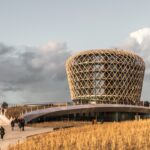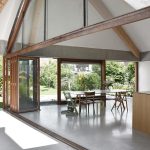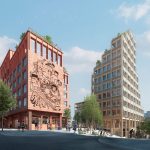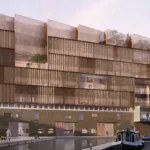Rue de la Loi, Brussels Buildings, Belgian Competition Project, Photo, Design
Rue de la Loi Brussels
Belgian Architecture Development, Building Contest Belgium – design by Christian de Portzamparc
Design: Christian de Portzamparc
Belgium
Rue de la Loi Brussels
4 Apr 2011
Rue de la Loi Building
In the centre of Brussels, the Rue de la Loi, although at the heart of the European administration’s quarters, is lacking in any urban dynamic. In 2008, an international competition was co-organised by The Brussels Regional Authority and the European Commission, to create a powerful image of the European entity, and the symbol of its integration into the Belgian capital, whilst at the same time, creating functional and social density, by building residential units, commercial structures and public spaces.
The situation of the Rue de la Loi is particularly fortunate for the installation of the European Commission, which finds itself anchored into the heart of a living quarter of the city, rather than having been relegated into an isolated administrative zone.
And this is also a piece of good luck for Brussels, where, precisely in its centre, discovers its role as a major European capital, as well as a metropolis of global importance. At present, the Rue de la Loi is closed in, a monotonous, rather drab corridor, hemmed in by the monarchical avenue which stretches from the “Parc Royal” to the “Arcades du Cinquantenaire”.
Christian de Portzamparc’s project is to progressively create a new administro- residential hub, into which the European Commission will integrate itself.
This new pole will be modelled along the principals of the ‘open block’, the famous ‘Ilot Ouvert’, so successfully exploited by M.de Portzamparc since putting his urban and residential ‘human town’ theories into practice in the seventies, with the ‘Hautes Formes’ development, in Paris.
This ‘open street’ system develops a progressive transformation of the existing city, a ‘designers dice game’ as applied to planning, of co-existence and space sharing between different epochs, and different dimensional destinations.
The project opens ‘free’ spaces at street level, slicing obliquely through elevations on the northern and the southern strip, sends up exuberant spires or casts out planes of basaltic immobility, to become the foundation blocks of living structures.
On this site, it has been necessary to ‘re-write the rules’ of the planning game, to allow, little by little, the city to ‘bloom’, opening itself towards the horizon and the sky, to crack open the casing imposed by planning from other centuries, now employing controlled ground level expansion, now, a certain de-contraction of spatial relationships, and the encouragement of determined vertical entities. This redefines its very identity, and fires the appreciation of these matured urban design gestures.
In a planning operation that respects the individual proprietors interests, and their shared communal destinies, the numerous sites which no longer respond to a present-day utility may be converted into open sites, ‘pocket parks’, or re-habilitated as tower sites, stepped back from the street face. Two interlocking series of volumes will be established, the new development, higher and longer, being woven into and around the ancient structures.
The Rue de la Loi will be metamorphosed by this development, light being introduced, lateral vistas, and new perspectives being created, as the sky and the vertical volumes interplay with the existing volumes, albeit without any crush or crowding.
The European Commission building will, in this context, stand apart, on its reserved site. A separate entity, rising purer and higher than its surroundings, it symbolises the institution, and speaks out towards Europe and the world. The other towers in this development belong exclusively to Brussels.
The street environment will incorporate boutiques, urban oasis like cafés, terraces and ‘garden’ sized parks, walk zones, tramway and vehicle circulation hubs and arteries, following a schema as yet in the design phase.
Rue de la Loi Brussels, Belgium – Building Information
PROGRAM: The definition of an urban program to restructure and densify the Rue de la Loi, and its environs.
SURFACE: 880.000 sqm (former surface : 490.000 sqm of offices)
Increase in surfaces: 390 000 m2 (240.000 sqm offices,110 000 sqm residential, 40 000 sqm retail).
CLIENTS: The Brussels Region, and the European Commission.
URBANIST: Christian de Portzamparc
With: Erwan Saliva-Campion, Hyun-Jung Song, Chiara Frati, Sonthaya Sihachakr, Pauline Estingoy, Josselin Berteloot, Jean-Charles Chaulet
Contributions: Sébastien Menu, Camille Henry, Fabiana Santos Araujo, Etienne Pierrès, André-Jacques Bodin, Renata Zisman Bolliger, Caroline Austry, André Terzibachian, Emiliano Urbano, Nicolas Csali
LANDSCAPE: Jacques Wirtz
ENGINEERING: Coteba Belgium
SUSTAINABLE DEVELOPMENT: OVE ARUP
Rue de la Loi Development design : Christian de Portzamparc
International competition co-organised by The Brussels Regional Authority & the European Commission images / information from Christian de Portzamparc, Paris
Location: Brussels, Belgium, western Europe
Belgian Architecture
Contemporary Architecture in Belgium – architectural selection below:
Cultural Hall Victor Jara in Soignies : Selected for Mies van der Rohe 2011
l’Escaut Architectures
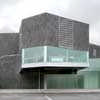
photo : Filip Dujardin
Belmont Court Brussels
sca Architectes Associés
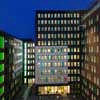
photograph : Marc Detiffe
Deinze Administrative Centre
Tony Fretton Architects
Comments / photos for the Rue de la Loi Brussels Architecture design by Christian de Portzamparc page welcome.

