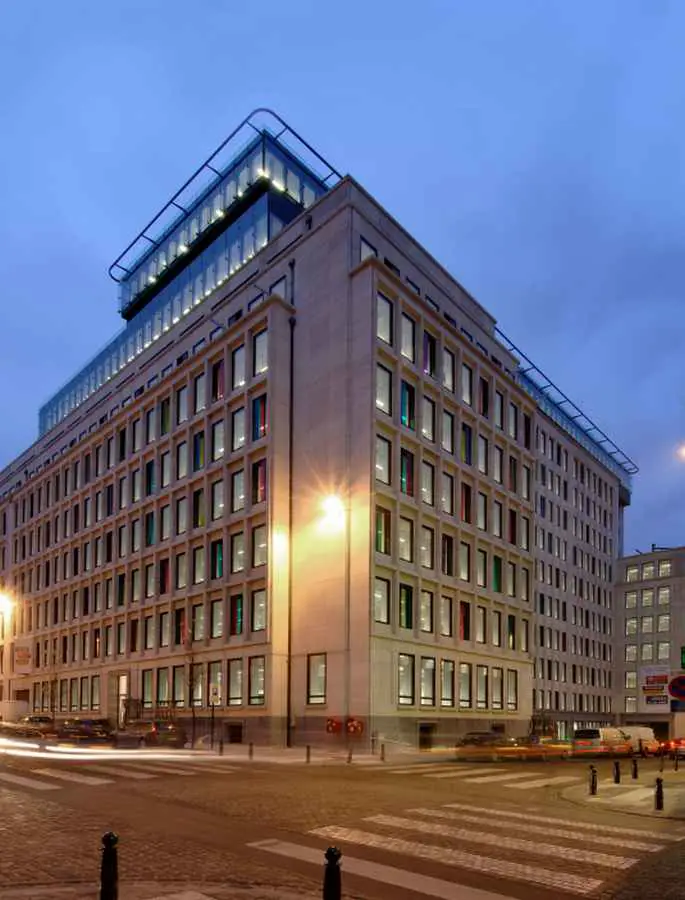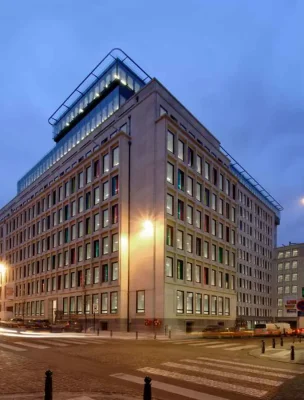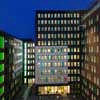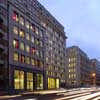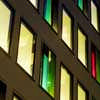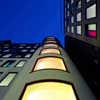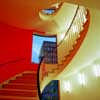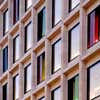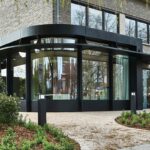Belmont Court, Axa Belgium, Brussels Office Building, Belgian Architecture, Architect
Belmont Court Brussels: Axa Belgium Offices
Brussels Office Development design by sca Architectes Associés
Design: sca Architectes Associés sprl
Axa Belgium Office Building
Axa Belgium Offices
4 Apr 2012
Belmont Court Brussels
From the onset, the ambition to develop the potential of the city block in its existing form and to defend sustainable solutions within the city centre – drove the team to consider complete rehabilitation of the former ministry, instead of demolition + new-build. Indeed, the existing buildings were built in the 1960ʼs with quality materials … so technical and spatial adaptations (while maintaining the main structure) seemed sufficient in order to gracefully ease the complex into the 21st century.
Certainly this option avoided the production of an impressive quantity of non-recyclable waste matter (not to mention other forms of pollution originating from extensive demolition), but the choice also generated a series of defying challenges: how to create inspiring workspaces in what seemed to be a very dull carcass? … how to establish markers inside the existing labyrinth, allowing occupants to find their bearings? … how to bring new character to presently uninspiring spaces (reception areas, inner court, roof-tops, …)?
The first step was to ban all cars from the central courtyard, transforming it into an urban garden, and recuperating as such the existing porch in order to re-organise a transparent entry. This creates a new, permeable link between the noisy, car-ridden boulevard and the surprisingly tranquil and leafy inner court. Access to the various entities all thread through this garden decked with a shimmering raised floor in galvanised steel grating.
Each entity is discreetly individualised: space is redefined through the use of light and colour (the artist J. Glibert is member of the team) which together rhythm the passage through vertical and horizontal circulations. Once in the offices (re-partitioned following an updated modular grid), new window frames incorporating coloured glass establish a filtered relationship between the occupant and the passer-by in the street.
Outside, the seemingly random apparition of colour (in fact carefully positioned following the interior layout) brings a playful note to the rigid grid of the existing façade … what goes on inside becomes the clincher when seen from the outside, making redundant any added form of formal intervention on the façades …
So far, the MET (32.000 m2 of offices and 9.700 m2 of parking space) has clearly benefited from the openmindedness of a client prepared to take the time to envisage original options as long as within his financial limits … the result will hopefully be a sensitive collective response to a brief conditioned by a speculative office market in Brussels where rentals are half those common in Paris or London.
Belmont Court in Brussels – Building Information
Architect: sca Architectes Associés sprl
m. desmedt – m. lacour – s. leribaux – d. van Cauwenberghe
Description: Renovation of the Ministry of Employment building
Dates: 2002-06
Site: City block defined by the Rue Belliard 49-51/55, Rue Marie de Bourgogne, Rue Montoyer and, Rue dʼArlon, 1040 Brussels – Belgium
Client: Axa Belgium sa
Collaborating:
Structural engineer: Setesco
Service engineer: VK Engineering
Contractor: Herpain Entreprises sa
Artist: Jean Glibert
Total surface: 32 000 m2 above ground level and 9 700 m2 below ground level
Budget: 30 000 000€
Honors: MIPIM Awards 2007
Belmont Court Brussels images / information from sca Architectes Associés sprl
Location: Rue dʼArlon, 1040 Brussels, Belgium, western Europe
Brussels Architecture
Another key Brussels building design by sca Architectes Associés on e-architect:
National Theatre Brussels

photograph : M-F.-Plissart
Contemporary Brussels Architecture – architectural selection below:
Royale Brialmont Brussels
sca Architectes Associés
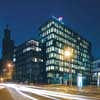
photograph : Marc Detiffe
Royale Brialmont Brussels
Rue de la Loi, Brussels
Christian de Portzamparc
Rue de la Loi Brussels
Cheval Noir Housing
L’Escaut-Gigogne
Cheval Noir Brussels
Bruxelles Gare du Midi
Ateliers Jean Nouvel
Bruxelles Gare du Midi
Architecture in Belgium
New Architecture in Belgium – architectural selection below:
Architectural Tours – city walks
Comments / photos for Axa Belgium Offices – Belmont Court Brussels building design by sca Architectes Associés page welcome

