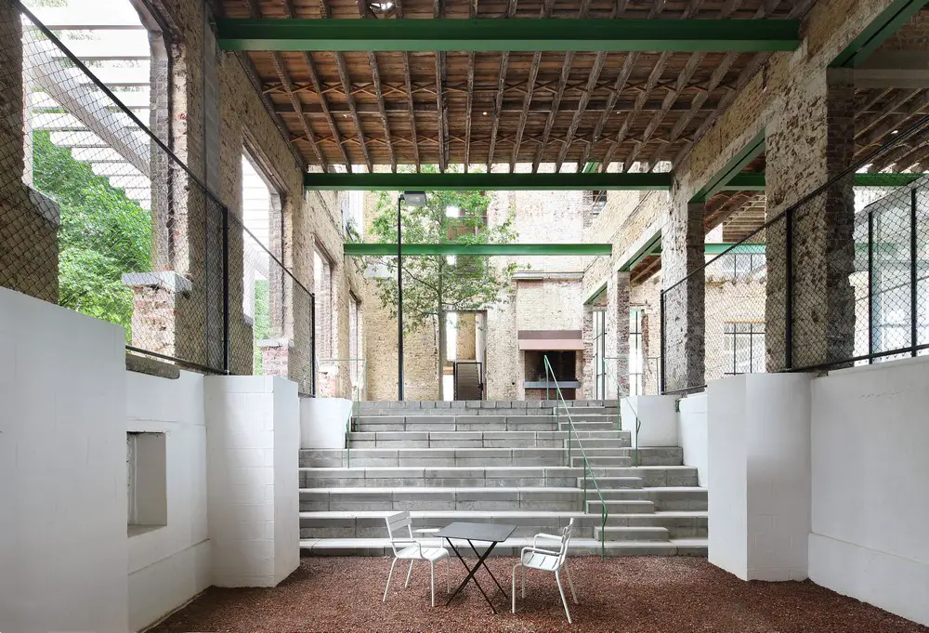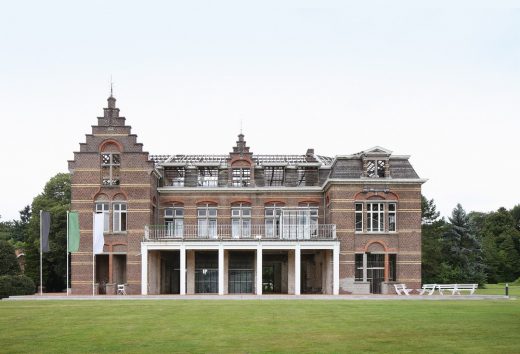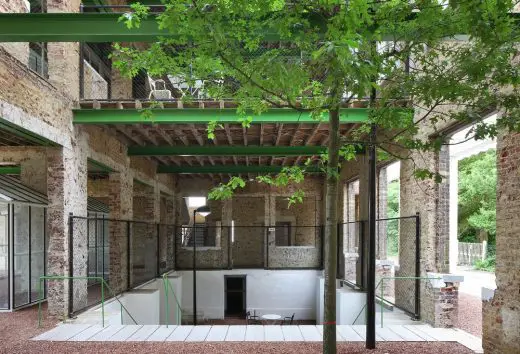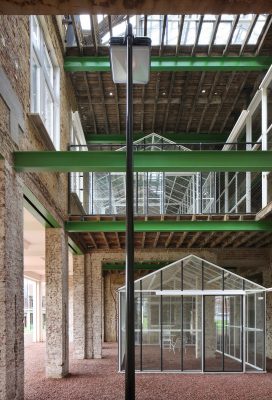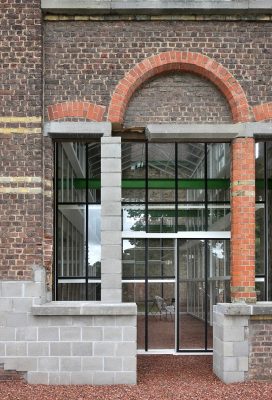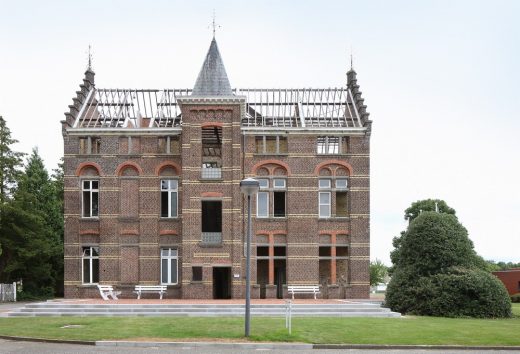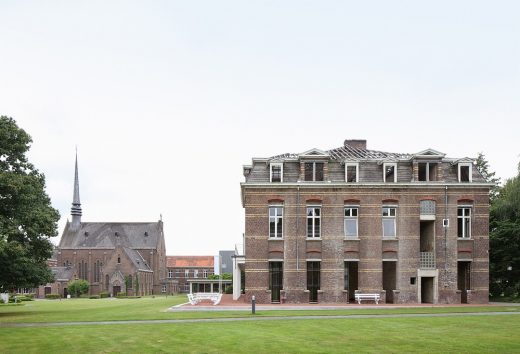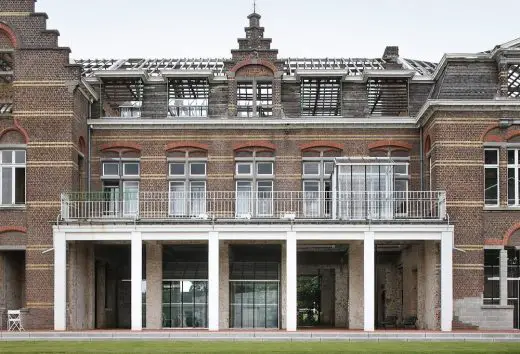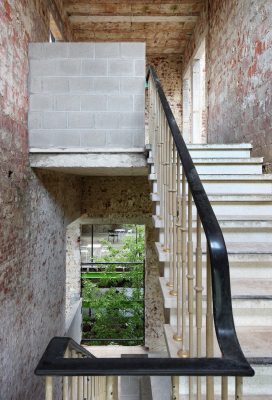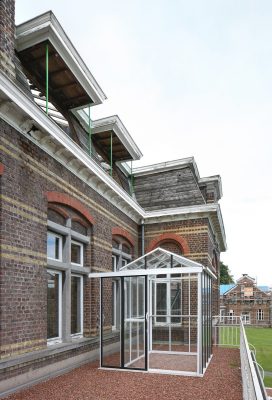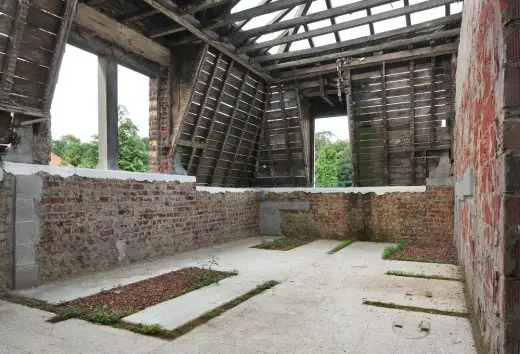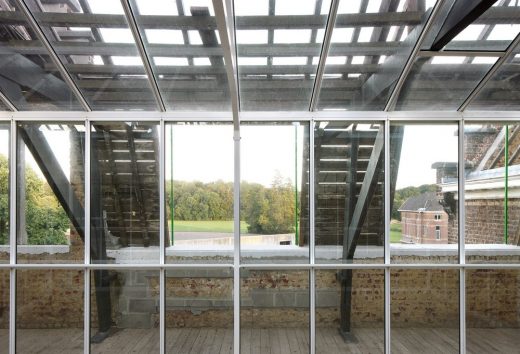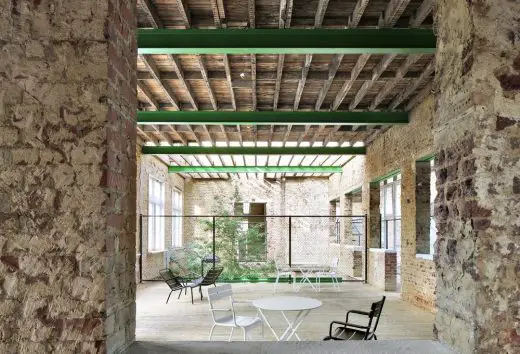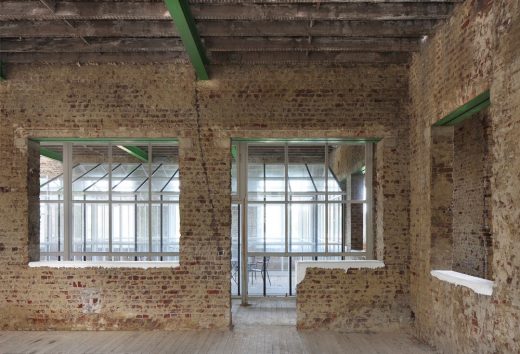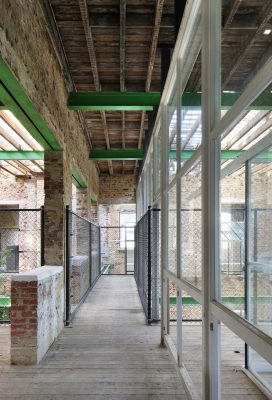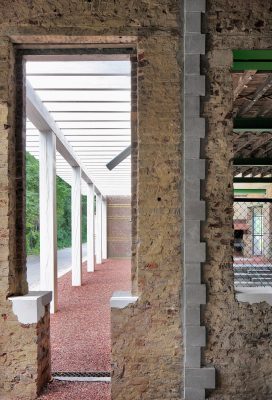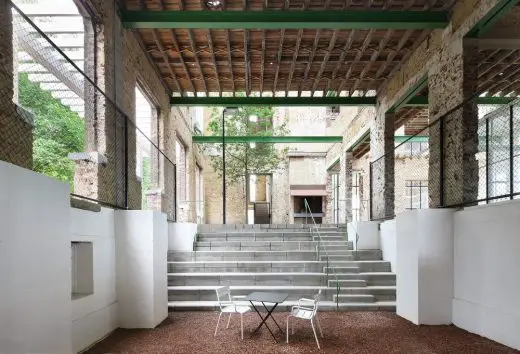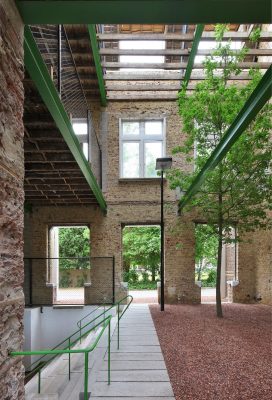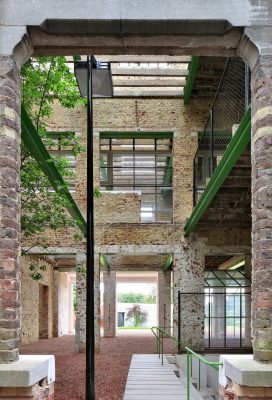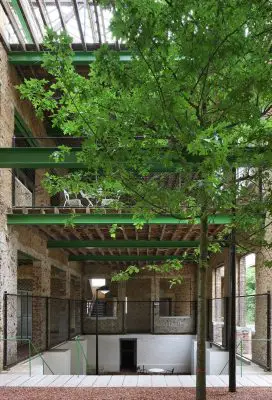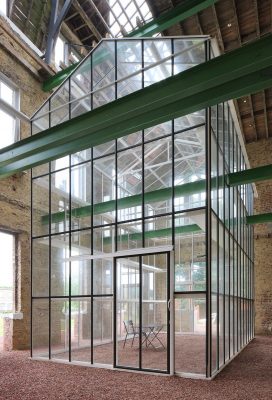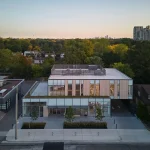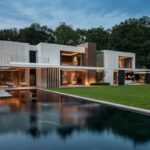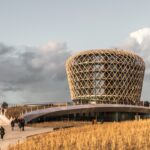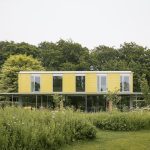PC CARITAS Building Melle, Belgian Healthcare Architecture Images, Renewal Design
PC CARITAS Melle, Belgium
Melle Architecture Project, Belgium design by architecten de vylder vinck taillieu
13 Feb 2019
Mies Award 2019 Finalists
This building is one of the 5 finalists:
Location: Belgium
PC CARITAS, Melle, BE
Typology: Healthcare
Design: architecten de vylder vinck taillieu, Ghent
PC CARITAS Building in Melle
What if a built environment that has lost its meaning and purpose and what if that building is not to be refurbished towards an other program or functionality and so by that is expected to be demolished…
what if the building is just kept and prepared to become an experimental space to re-discover and -explore and -define possible other ways of life.
An old, psychiatric clinic. Back then, a unique place, ahead of its time, given a clinic form as separate buildings. Every department its own ‘villa’, but united by the architecture. On top open green spaces in between. Together a nice ensemble.
Throughout time villa’s were abandoned. Destroyed one by one. Replaced by real typical hospital buildings. Only sign of their time and never part of the context.
Once again a villa is about to be demolished. First stripping started. A new director arrived and halted that.
Knowing the villa could not cope any nowadays standard or regulation. Even though. An unexpected question was raised. Could it be something else? Could it lead to an other way of life.
A workgroup with doctors and therapists and inhabitants was raised. A young curator balancing on the edge of architecture and psychiatry was invited to motorise the process. A competition was the outcome.
Another way of program. Maybe another way of therapy. Maybe changing life.
The competition proposal had three different aims.
The first was to inscribe the villa again in its context amongst the other in the park. A simple idea on a white logia for each other building as the original villas all had one and this villa got one in it’s later life.
Secondly the villa itself was respected as it was found. Roof tiles were already lifted as the demolishing was yet started though halted. Staying as close with the found object was the aim.
All mineral material has been removed so the rough building could breath again. The ground level was replaced by pebbles so water could drain in. Windowsills were lowered to open it in all directions. The basement was opened to become an auditorium. A tree was planted. Old chimneys became a fire place. And greenhouses were introduced as new rooms.
A new place to meet. A new place to explore. To inspire. To inspire psychiatry.
Thirdly the competition proposal included a tall dollhouse size model openable and changeable.
A statement. To say that it will never stop changing. The belief was and is there that this experiment leads to new understandings and by that to other experiments.
This project is not built. The building is the project.
The context is the material. The existing is the material. And no more. Brickwork and wooden floors and structures.
As the building was yet in its first stage of demolishing but also of its use in time needed to be repaired rather the restored. The craftsmen knitted in concrete blocks to repair the brickwork. No details were directed only ideas shared. Removed windowsills were replaced with concrete poured in a simple formwork. A blue sky day with white clouds leaded to paint on those shapes white.
Wooden floors will be replace gradually as time will affect. But maybe also since on-going different experiences due to different experiments. Greenhouses will be replaced. A small coffee bar introduced soon.
To initiate and motorise this ongoing experiment a summer school will be raised soon. The school will debate the project with every participant – director; doctors, inhabitants, occasional visitors – and aims to make changes at that very moment.
Avoided waste today. Saved space today. Longs for future even more.
Placement: Finalist
Prize year: 2019
Location: Melle, Belgium
Year completed: 2017 (Year began 2016)
Studios: architecten de vylder vinck taillieu
Collaborators
Engineering: UTIL
Architect: Caroline Lambrechts, Petter Krag, Francisco Ascensao, Patricia Morais, Vinh Linh, Max Kesteloot
Not Defined: BAVO, Gideon Boie, Fie Vandamme
Program: Health
Labels: Specialized Centre
Total area: 1800 m2
Usable floor area: 1800 m2
Client: KARUS VZW
Client Type: private
Map: LatLng: (50.99584633666967, 3.776135388733451)
PC CARITAS Building in Melle, Belgium – EU Mies Award Finalists 2019
PC CARITAS Building in Melle images / information received 130219
Location: Melle, Belgium, western Europe
Architecture in Belgium
Brussels Architecture Tours by e-architect
Moreelsebrug Utrecht by cepezed
Major recent Belgian building on e-architect:
Port House, Antwerp
Design: Zaha Hadid Architects
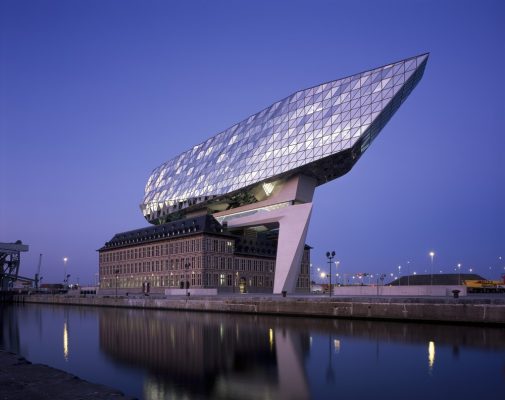
photo © Helene Binet
Major Belgian Architectural Designs
Recent Architecture in Belgium
Design: Vincent Callebaut Architectures
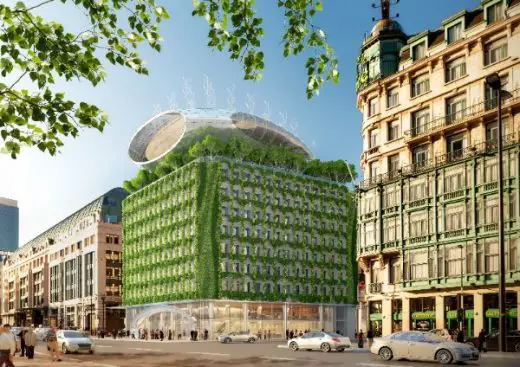
image from architect
Botanic Center Brussels Building
Design: UNStudio, Architects
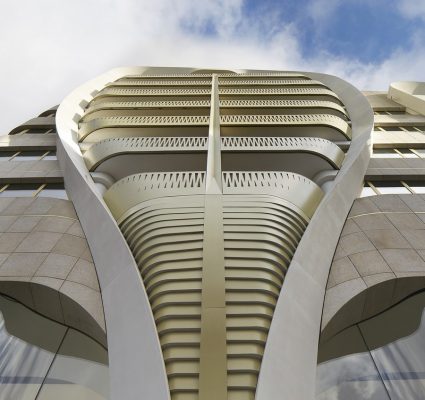
photography © Hufton+Crow © Eva Bloem
Le Toison d’Or Brussels Building
Comments / photos for the PC CARITAS Building in Melle design by architecten de vylder vinck taillieu page welcome
Website: https://eumiesaward.com/work/4113

