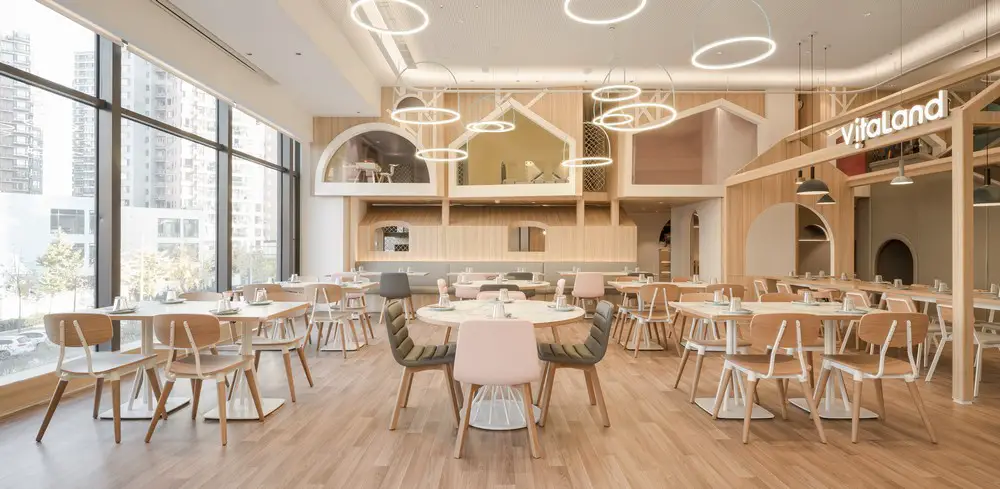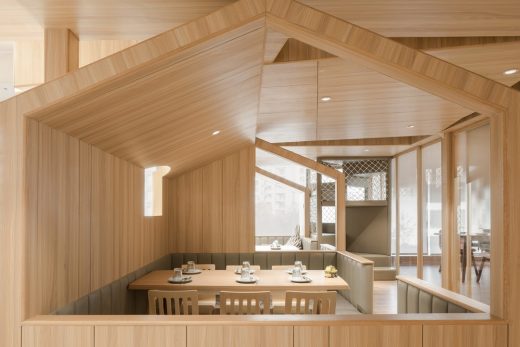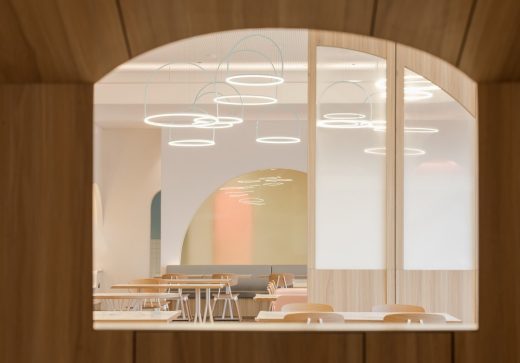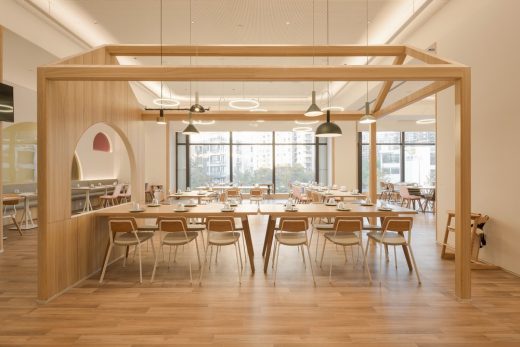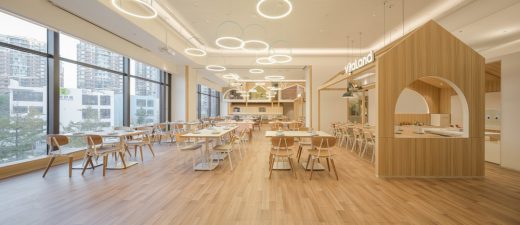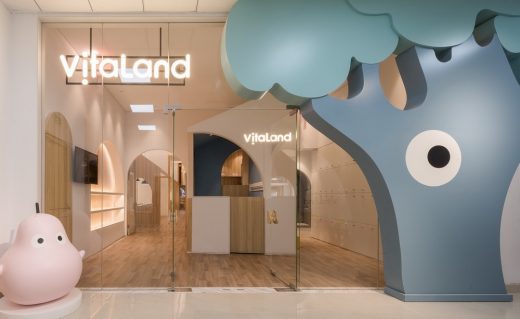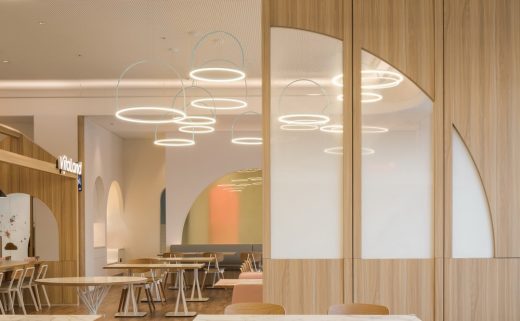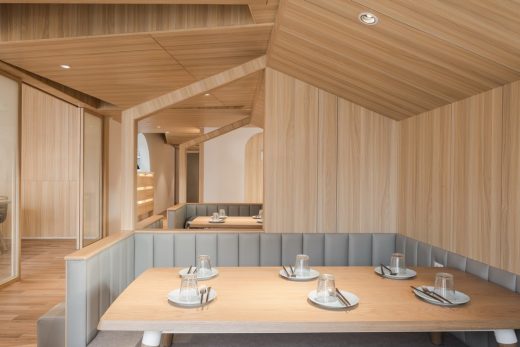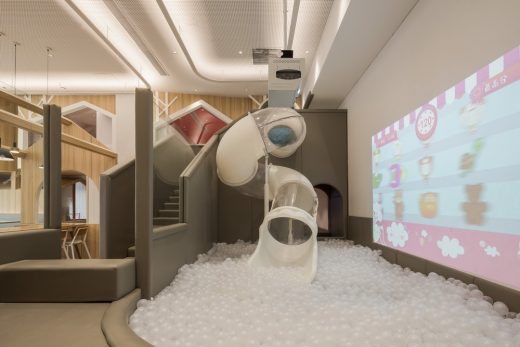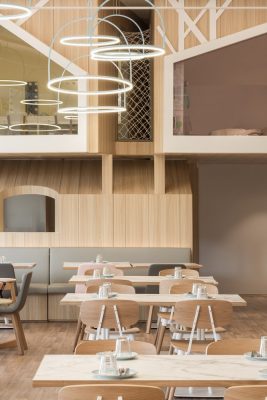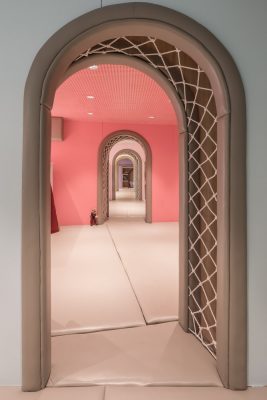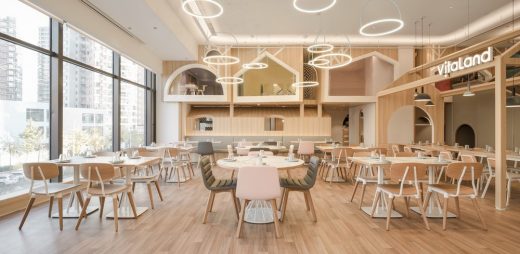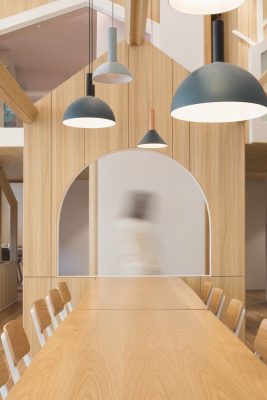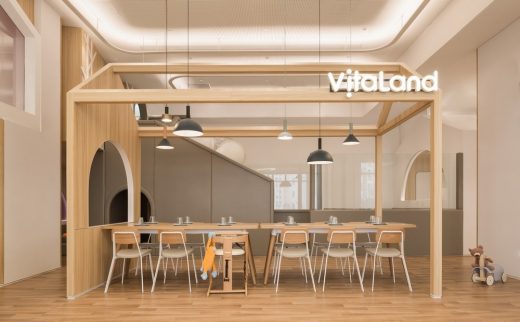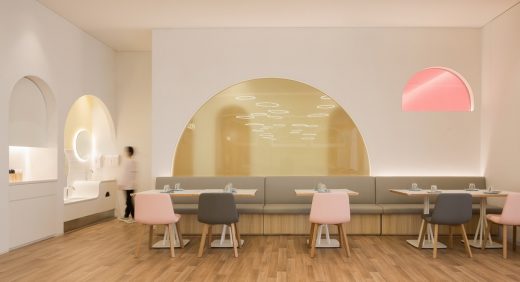Vitaland Kid Restaurant, Beijing Childrens Interior, Chinese Architecture Development, Images
Vitaland Kid Restaurant in Beijing
Commercial Interior Project in Beijing, Northern China – design by Golucci Interior Architects
25 Jun 2019
Vitaland Kid Restaurant Beijing
Design: Golucci Interior Architects
Location: Beijing, China
In recent years, Parent-child restaurant has become a new type of dining in Beijing, with more restaurants serving the purpose of including children’s playgrounds, creating an environment for children to connect with their parents.
Golucci’s Parent-child restaurant, cooperated with the Beijing local brand Vitaland, focuses on parents who would like to have a quiet meal with their friends, but at the same time, take care of their children.
However, when your dates with friend become a “children’s date”, it seems like all the problems are easily solved.
The “treehouse” concept runs through the entire space of the restaurant. The small houses that are scattered around the space compose different experience spaces for children, forming a semi-circular structure with the dining area, while the spaces are connected to each other.
Vegetables and fruits are the main form of the restaurants VI image. A large broccoli greets the visiting guests at the entrance with a welcoming gesture. It was chosen as broccoli are often interpreted as the vegetable that “scares” children. Through the white shoe cabinet and display stand, the arched door greets you into this amusement park.
On the left hand side of the dining area, it is the main dining lobby. The white space is matched with the circular lights floating in the ceiling, giving an impression of a dream. The middle section of the hall is designed with folding doors, which could be used when you need to divide the large room into two.
On the right side of the dining area, there is a hut built with frames, which separates the children’s play area and the dining area. The various arenas of the play area, is also envied by adults.
Maybe on a Friday afternoon, You and I could have a cup of tea together, while the sun shines through the window and onto the phoenix tree. At the end of our gaze is a playful child, everything transporting back and forth between reality and youthful memories, while the axis of time gets disrupted.
At the end of the hall is the most interesting part of the entire space. The huts are covered in stained glass windows. The color of the glass not only distinguishes the space but also reflects the Brand vision system. The lower level cabin is a pricate dining room for children. The space up to 1.5 meters is designed to give a different experiences for children. The height of this space requires adults to bend over in order to enter, which creates a sense of security for children.
The two-story treehouse is filled with spacial interaction. As you go up the stairs, on the right hand side you can see a ball pit. Most children will not even climb up into the treehouse and instead go down the slide at the entrance. This constant up and down does not make them tired.
On the other hand, some children will first be attracted to the treehouse, and they would climb into the treehouse and find out that it is a new world full of surprises. It goes from a princess-themed hut, to a space full of superheroes, and when you run forward, there is even a spiral staircase that leads you down.
When you go down the spiral staircase, you can see your mom and dad eating and chatting.
Suddenly, a new adventure will begin again.
Golucci’s design of Vitaland kid restaurant does not follow the popular route of exaggerated fancy designs. The fresh style is more about the friendly children’s entertainment than to take pictures. In this space, the designer puts his perspective on the nature of the child’s own space that can be climbed more than the colorful place. It makes the space more interesting, and trying to create a way for children to use the space for entertainment is also good for parents to steal a half-day leisure.
Vitaland Kid Restaurant, Beijing – Building Information
Design company: Golucci Interior Architects
Director: Lee Hsuheng
Design team: Lee Hsuheng, Xu Jiaojiao, Zhang Xiaohuan, Zhao Shuang
Client: Vitaland kid restaurant
Location: Beijing, China
Built area: 500 sqm
Completion (date): 2019.6
Photographer: Lulu Xi
Vitaland Kid Restaurant in Beijing images / information received 250619
Location: Beijing, China
Architecture in Beijing
Beijing Architecture Walking Tours
The Dog House
Design: Atelier About Architecture
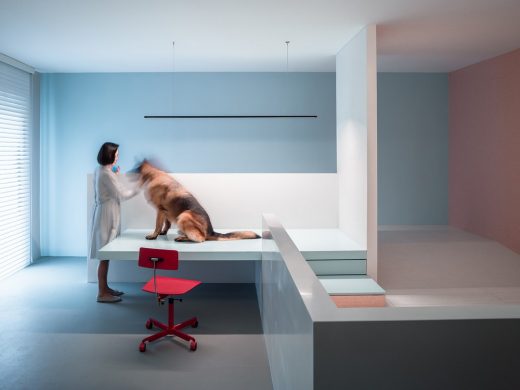
photograph : Sun Haiting
The Dog House in Beijing
Office Environmental Design of Shiyue Media, Lang Park Vintage, Chaoyang District
Design: CUN Design
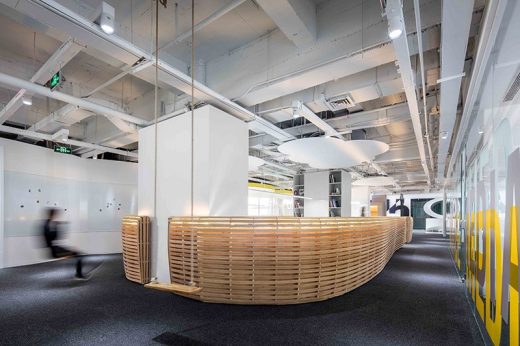
photographers : Wang Ting, Wang Jin
Office Environmental Design of Shiyue Media
MS-II Restaurant
Architects: WAY Studio
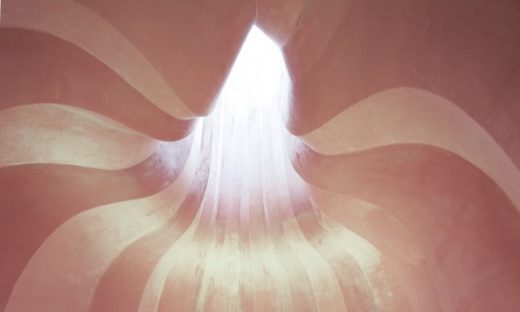
photographer : Zeng Hao, Fernie Lai
MS-II Restaurant in Beijing
Hualong Private Terminal Space, Capital Airport
Design: Shishang Architecture
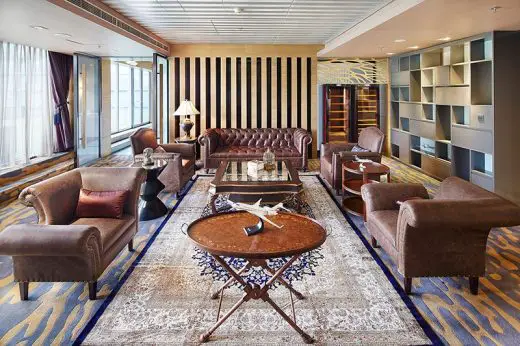
photographer : An Li
Hualong Private Terminal Space
Comments / photos for the Vitaland Kid Restaurant in Beijing page welcome

