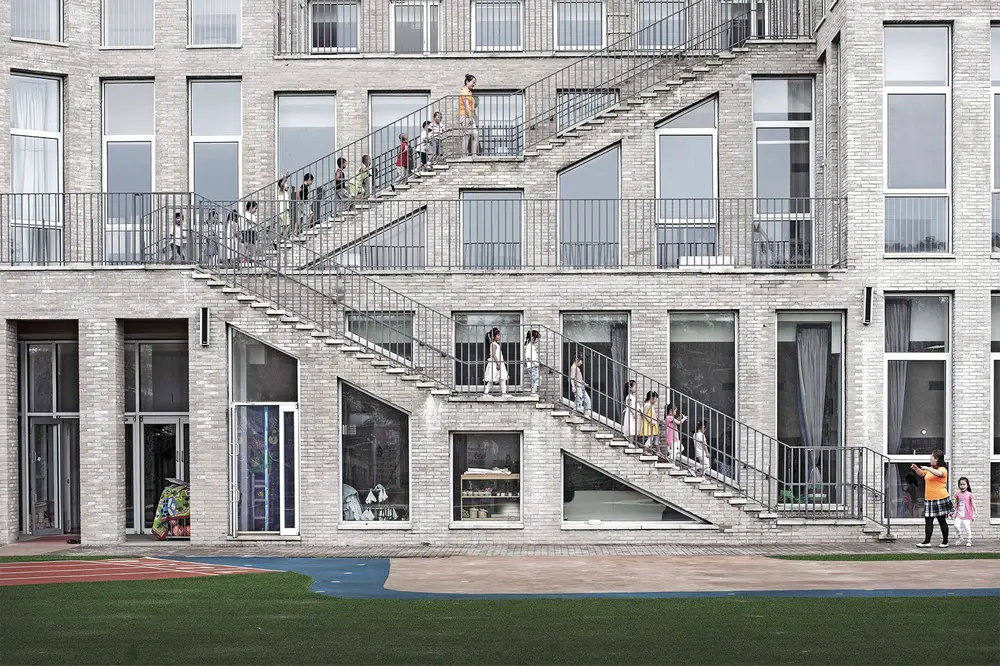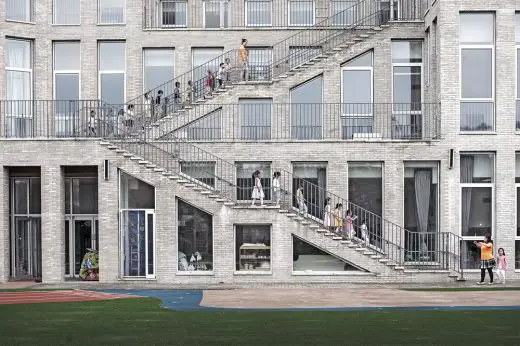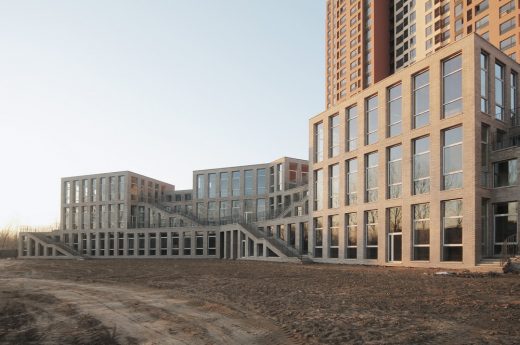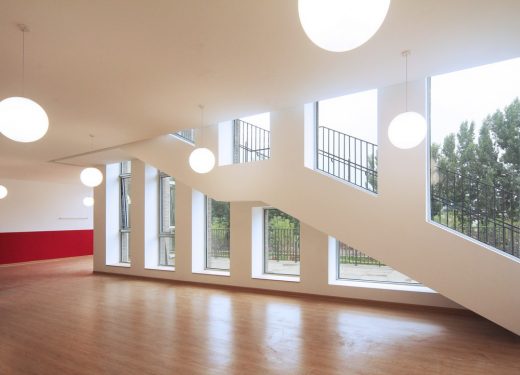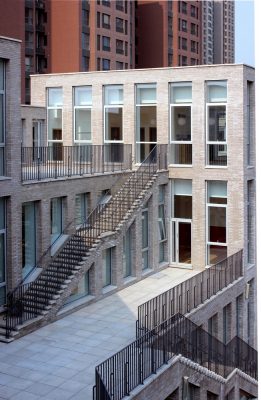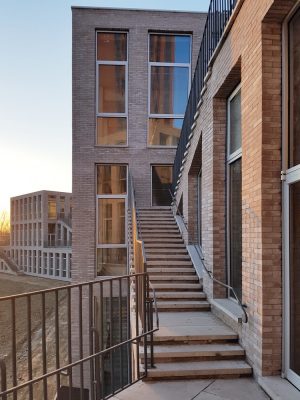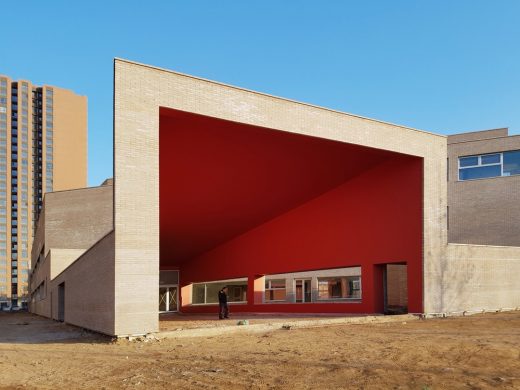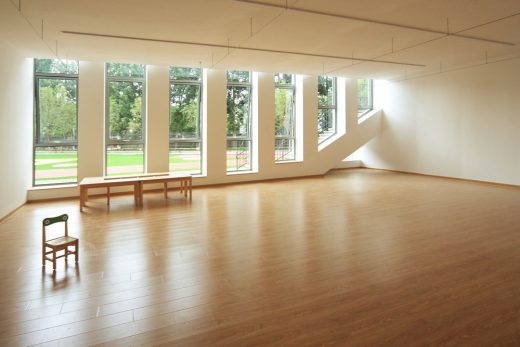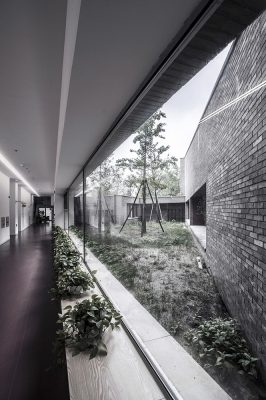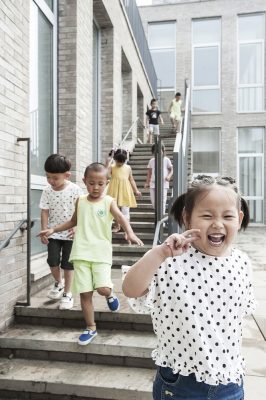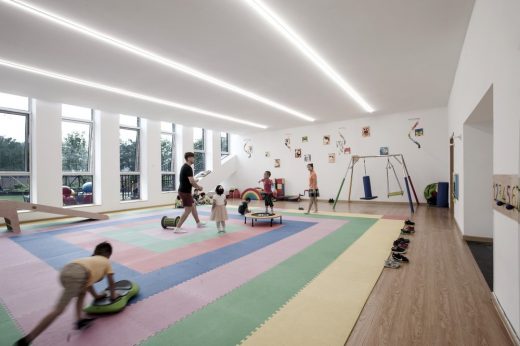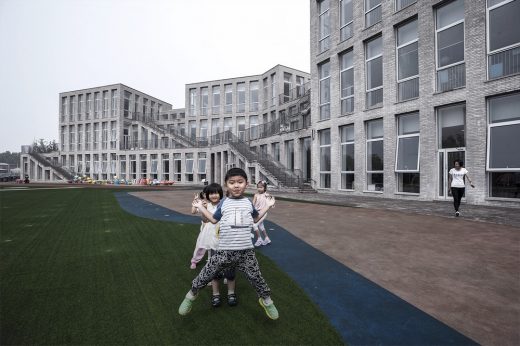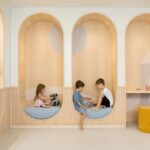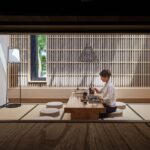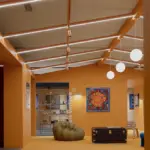Sanhe Kindergarten, Beijing Building for Children, New Chinese Nursery Architecture Images
Sanhe Kindergarten in Beijing
Nursery Education Building Project in Northern China – design by Obra Architects
17 Apr 2019
Sanhe Kindergarten
Design: Obra Architects
Location: Beijing, China
Located in Beijing, the Sanhe Kindergarten is part of a large two million square meter multifamily housing development. The building faces south as it embraces a playground. It totals 5,550 sqm and has 18 classrooms for 30 children each, a total of 540 children. Besides the classrooms, it includes a gymnasium, a music room, administrative offices, a common kitchen, and 15 teacher’s bedrooms.
The building is configured as a faceted arc in three sections following the daily path of the sun, since in China it is believed that a child not exposed to enough sunlight will grow up to develop intellectual handicaps.
The tripartite organization of the plan is multiplied across the building in recurrent triads: three different wings contain three classrooms each on the ground floor and are themselves organized in three levels to create a clear psychological map of the building for small children coming from homes mostly structured as mother, father and child.
Facing the south, the building unravels the diagrammatic simplicity of its ground floor with a series of terraces that, connected by exterior stairs, define a continuous path between every classroom and the playground below.
In a country where education is synonymous with disciplinary rigor, the Sanhe Kindergarten implicitly proposes an alternative pedagogy for which play is the cornerstone of knowledge while embodying it in the very fabric of the building.
Sanhe Kindergarten, Beijing – Building Information
Design: Obra Architects
Location: Beijing, China
Client: Beijing Century Property Group Sanhe Bai Jia Real Estate Co.
Year: 2012 – 2017
Status: Built
Program: Education
Size: 5,500 sqm
Site: 7,100 sqm
Team: Obra Architects China Architectural Design Research Group
Awards: Beijing Urban Construction Tenth Co. 2014 American Institute of Architects New York Design Award 2014 Kim Swoo Geun Preview Prize Award
Sanhe Kindergarten in Beijing images / information received 170419
Location: Beijing, China
Architecture in Beijing
Beijing Architecture Walking Tours
The Dog House
Design: Atelier About Architecture
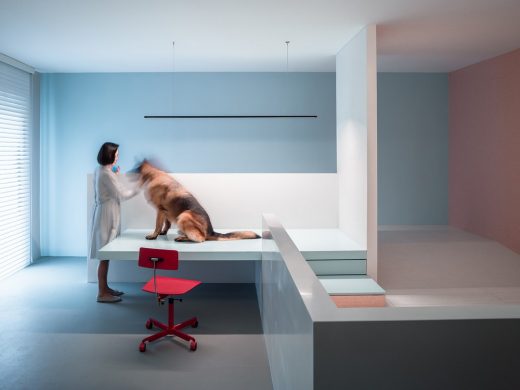
photograph : Sun Haiting
The Dog House in Beijing
Office Environmental Design of Shiyue Media, Lang Park Vintage, Chaoyang District
Design: CUN Design
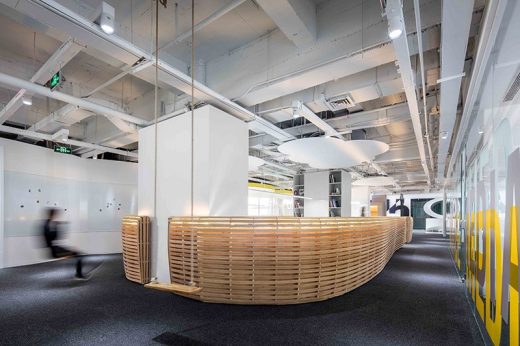
photographers : Wang Ting, Wang Jin
Office Environmental Design of Shiyue Media
MS-II Restaurant
Architects: WAY Studio
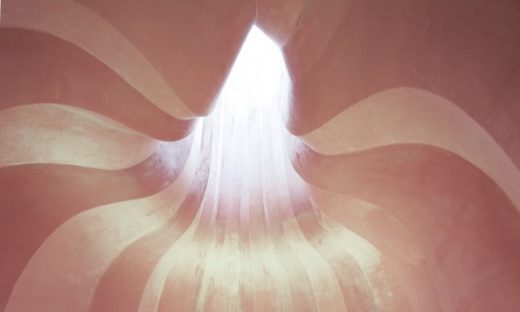
photographer : Zeng Hao, Fernie Lai
MS-II Restaurant in Beijing
Hualong Private Terminal Space, Capital Airport
Design: Shishang Architecture
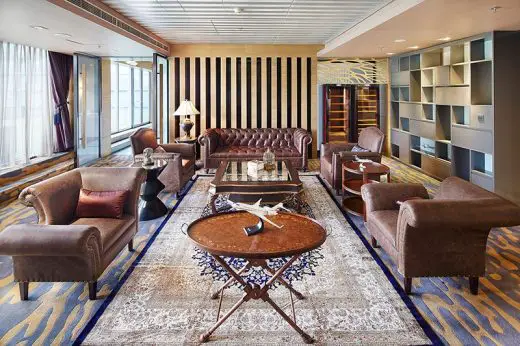
photographer : An Li
Hualong Private Terminal Space
Comments / photos for the Sanhe Kindergarten page welcome

