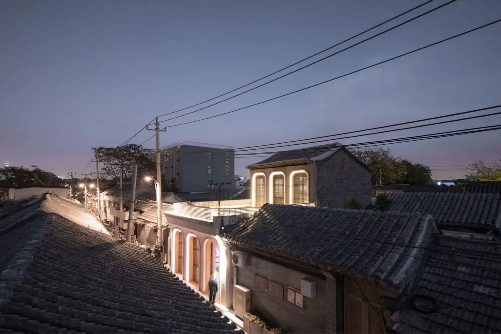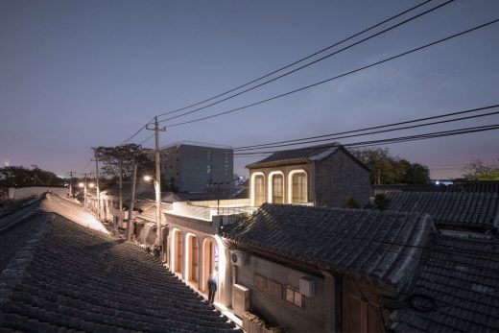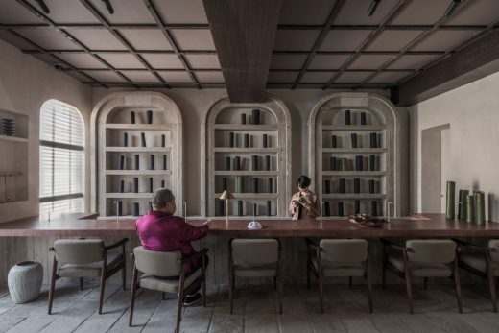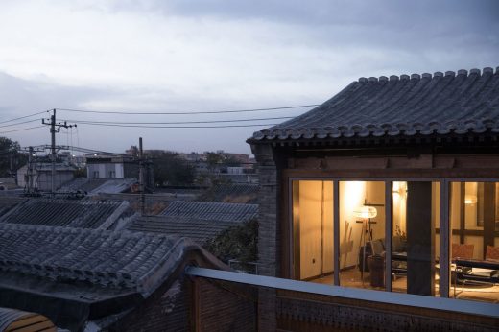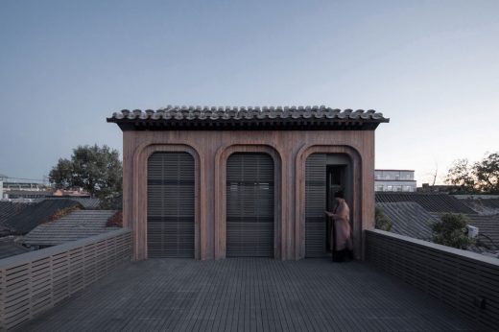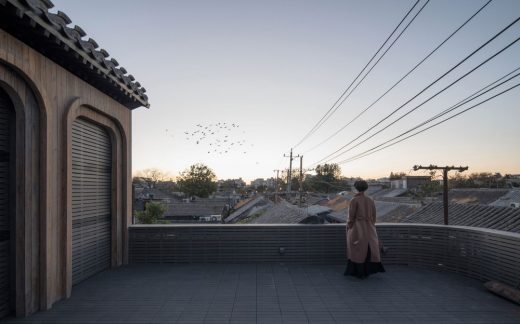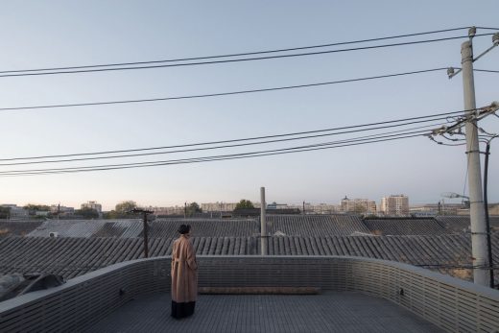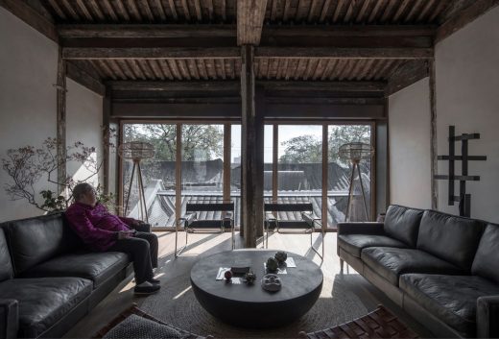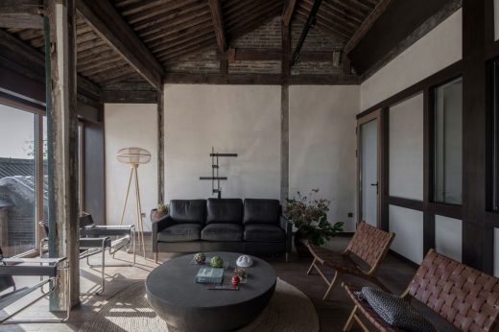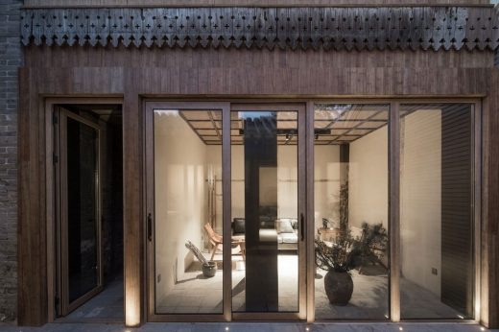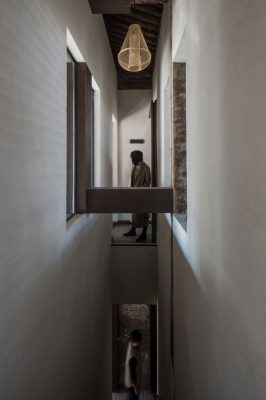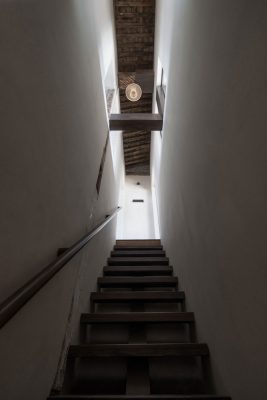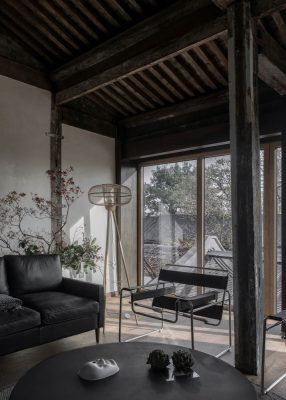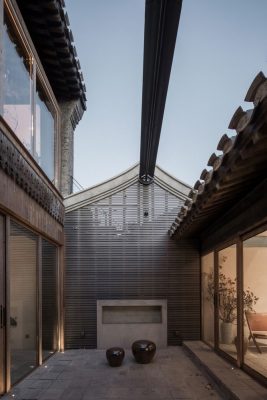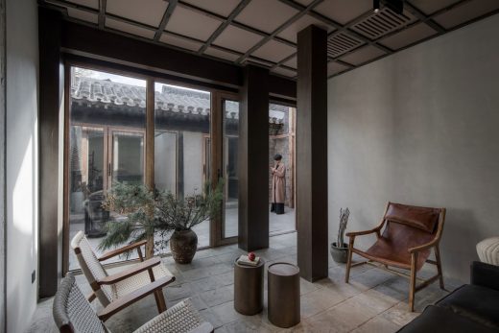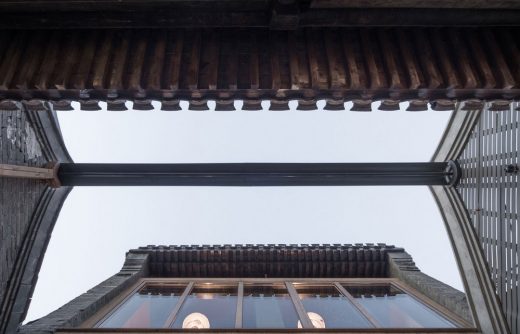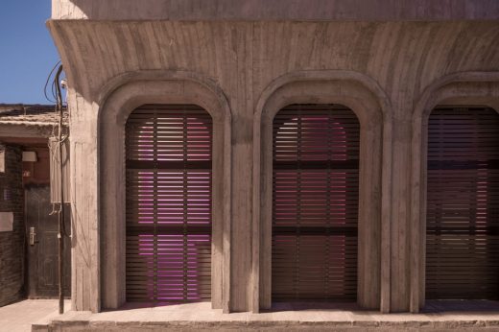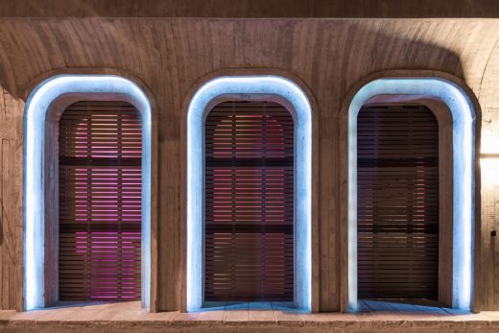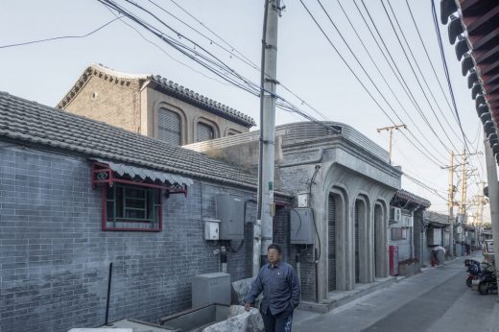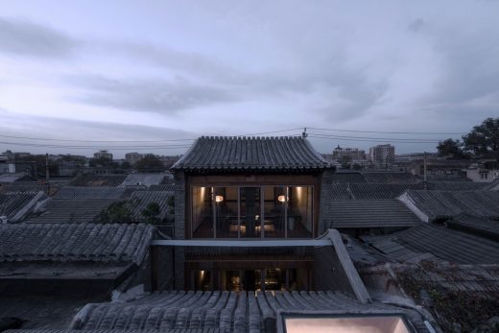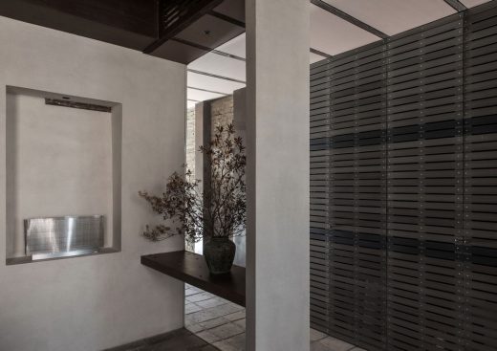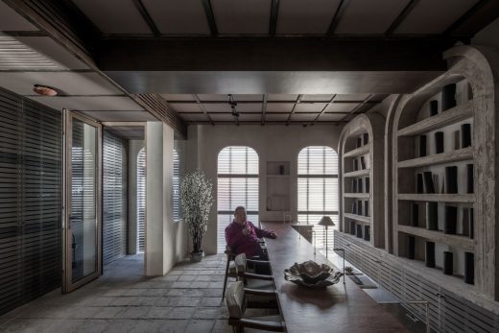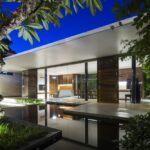Quad House, Architectural Restoration Project, New Chinese Architecture Images
Quad House in Beijing
Building Restoration Project in Northern China – design by ARCHISTRY
13 Mar 2019
Quad House Building Restoration
Design: ARCHISTRY
Location: Beijing, China
The word QUAD as a metaphor
The word Quad House has the meaning of a private place surrounded by surroundings and centripetal, as well as a square land surrounded by houses in east & west, south & north. In addition to SiHe Pinyin, Nolan Chao chose the word “QUAD”, which corresponds to the spatial layout of the building from the ring surroundings and the number four. The architectural design metaphors convincing, accurate and elegant.
Contrast
New and old, low-key and high-end, market and comfort, these three pairs of antagonistic words often appear in discussion of architect&space design life in old but fast-changing Beijing.
The Restoration
Compared with architects, Nolan is specialized in the archaeology and he played a role of a restorer in this project. Nolan carefully excavated and organized the scene, and fill in the “loopholes” of space with modern materials and processes in an imperceptible way.
Originality & Humbleness
In the design process, he has been trying to keep silent, control the harmony of the overall environment and atmosphere, and do not over-design and expression. He removed and cleaned these covers and decorations, washed the building to complete what he called“taking off”process, to restore their original appearance.
Fantasy
On this protected and renovated building,People can see the ancient Qianmen tower, the present Great Hall of the People, the CBD building which will be built more than 500 meters high in future, it makes people feel a little surreal, a little unique, a little imagination and a little charming.
Quad House, Beijing – Building Information
Project location: Beijing, China
Project type: architecture design and interior design
Project status: built
Principle architect: Nolan Chao
Design team: Nolan Chao, Na Cheung, Hou Zeli, Dai Shengguo
Design starting date: March 2018
Design finish date: May 2018
Construction kick-off: July 2018
Construction complete: November 2018
Gross floor area: 220 sqm
Interior floor area: 180 sqm
Detail design & Implementation: ARCHISTRY design & research office
Construction: AMRITA workshop
Photographer: David Chu
Quad House in Beijing images / information received 130319
Location: Beijing, China
Architecture in Beijing
Beijing Architecture Walking Tours
The Dog House
Design: Atelier About Architecture
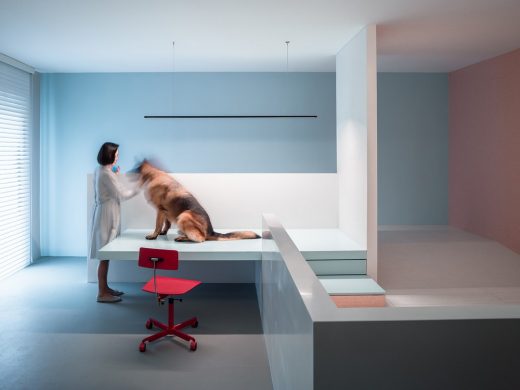
photograph : Sun Haiting
The Dog House in Beijing
Office Environmental Design of Shiyue Media, Lang Park Vintage, Chaoyang District
Design: CUN Design
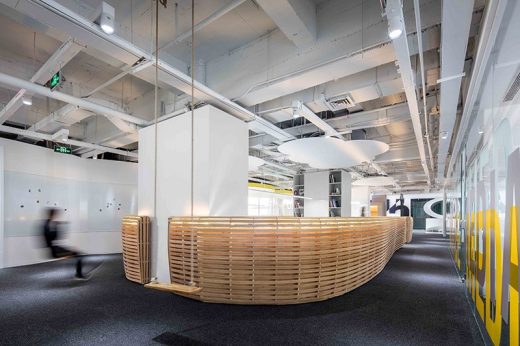
photographers : Wang Ting, Wang Jin
Office Environmental Design of Shiyue Media
MS-II Restaurant
Architects: WAY Studio
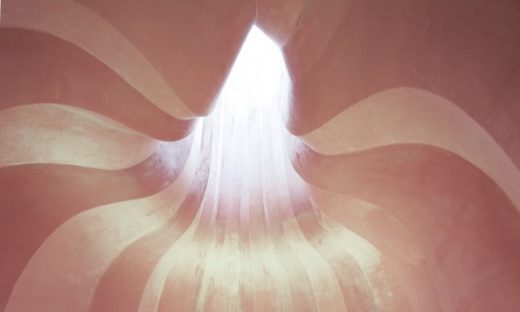
photographer : Zeng Hao, Fernie Lai
MS-II Restaurant in Beijing
Hualong Private Terminal Space, Capital Airport
Design: Shishang Architecture
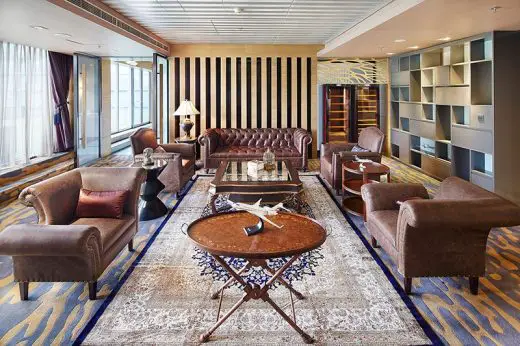
photographer : An Li
Hualong Private Terminal Space
Comments / photos for the Quad House in Beijing page welcome

