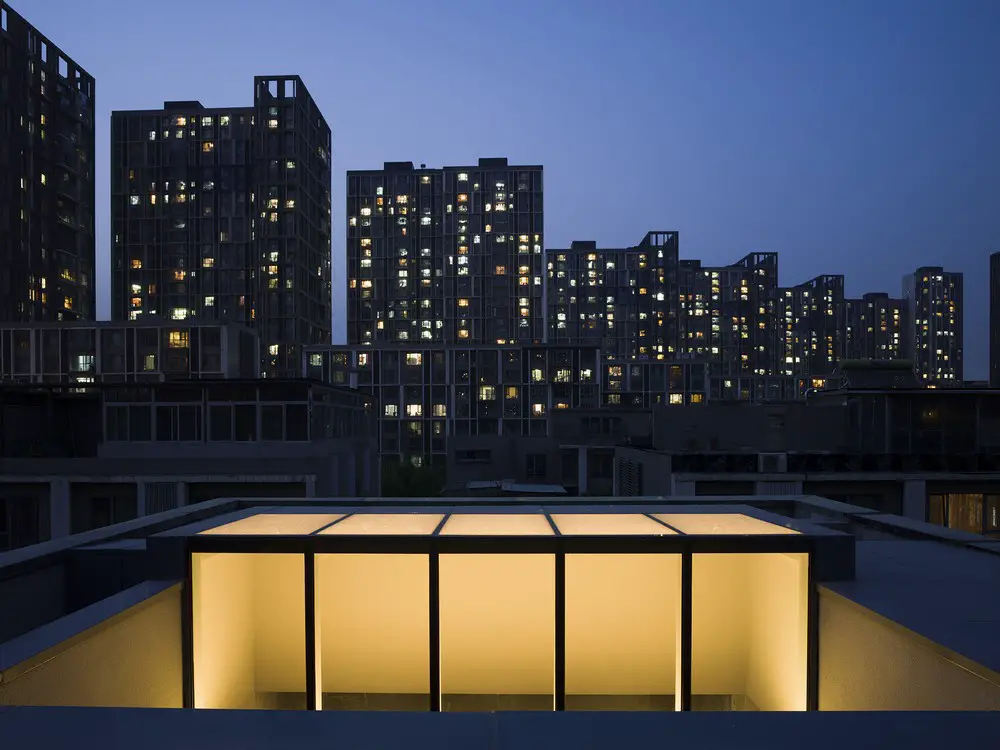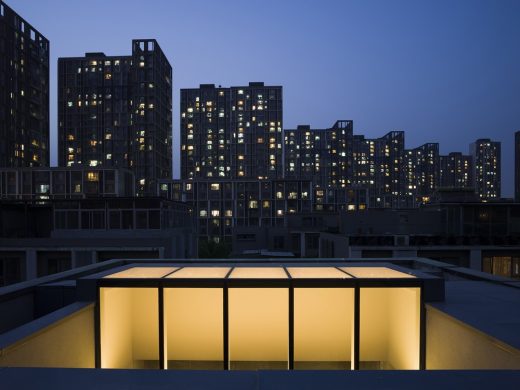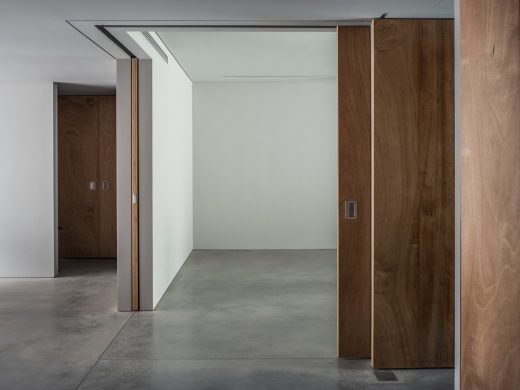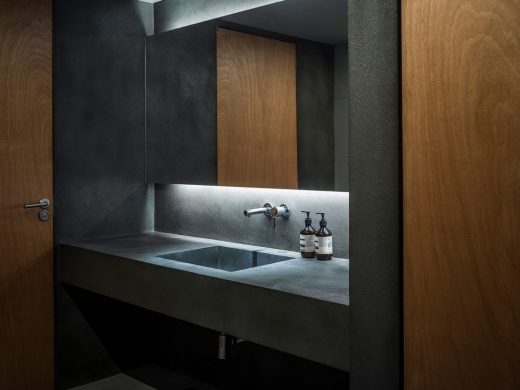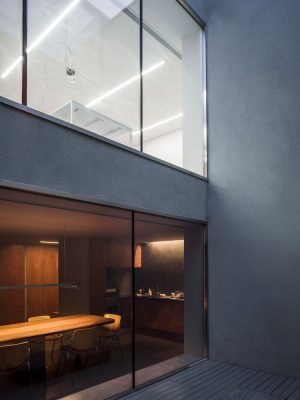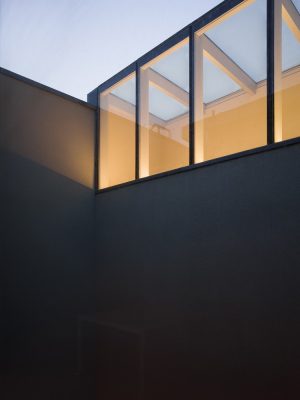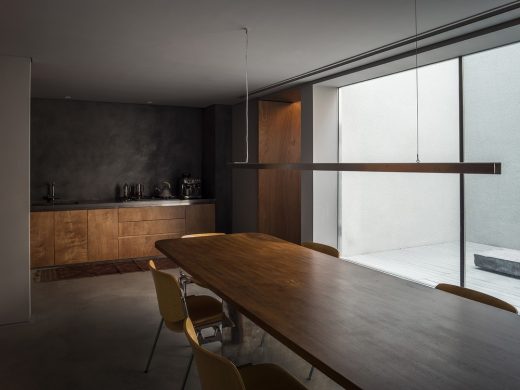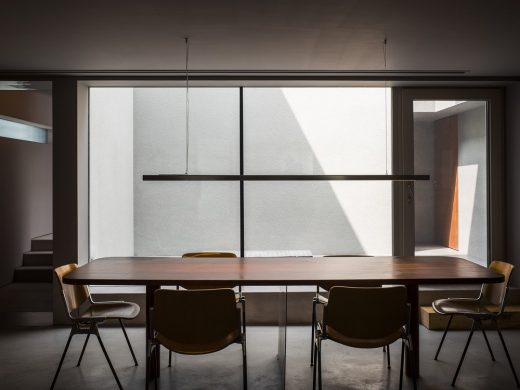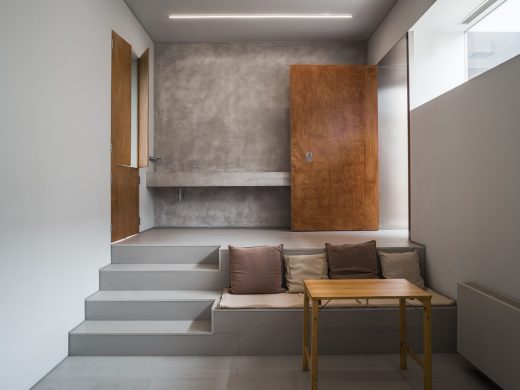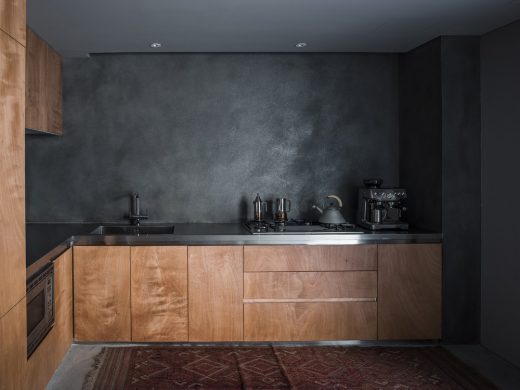Apartment 55 Beijing, Beijing Real Estate Building Interior, Chinese Architecture Development Images
Apartment 55 in Beijing
Interior Building Project in Beijing, Northern China – design by Atelier About Architecture
24 Jun 2019
Apartment 55 – Beijing Residence
Design: Atelier About Architecture
Location: Beijing, China
This is an architectural renovation project designed for working requirements and living conditions of an artist. Atelier About Architecture named the project Apartment 55 (A55) because the number 55 has a special meaning to the owner.
The apartment is located on the top floor of a five-story building. The owner wants to keep the existing courtyard and ensure the functions of work, reception, exhibition and daily life at the same time. His studios require an absolute sense of privacy, thus it takes a great amount of consideration about the position of the painting, the angle of the light and the vision of the artist himself.
The biggest challenge of this project is how to renovate and make rooms for all functions within the limits of the carrying capacity of the original structure. After reorganizing the spatial arrangement, Atelier About Architecture redefined the building and courtyard, and rearranged the horizontal and vertical circulation. The added load is controlled within 9 tons after the latest calculation of the whole structure. The brand-new steel structure is “tied” to the original concrete frame so that it can not only avoid negative impact on the original structure but also play a certain role of enclosure.
As for the circulation and spatial planning, it starts at the main entrance and goes inward to the public areas (reception room, exhibition room), and transitioning towards the semi-public areas and private areas (living room, studio). In order to provide visibility and accessibility for the visitors, they can experience the transformation of spatial properties through the opening and closing of the sliding doors, the position and transparency of the window, and combining the transitional spaces between the stairs and corridors.
Atelier About Architecture designed three studios for the artist in the working area, and it constructs different creative spaces with various atmosphere by controlling the height through the new steel structure, the position of the window and the size of the room, the effect on the light environment through the reflection between the natural light and wall.
In order to increase the sense of privacy of the space, the new curtain wall starts at 5.6meters at the elevation of inner courtyard, which means that there are no windows at eye level of the reception area on the first floor, making the whole courtyard a homogeneous open-air exhibition space. A staircase leading to the large studio on the second floor is hidden behind the facade as a transitional space.
The glass facade combines the courtyard and daylight into a glass box full of natural light, therefore filter the direct sunlight that comes into the large studio, and making the light softer in the meantime. Skylight renders the emotional changes and ritual sense of transition from the public/semi public space on the first floor to studio/private space.
The mixture of color, material and light, constitutes the second transformation of atmosphere and emotion. A large area of nano-concrete is used on the floor and wall of reception area on the first floor; granular sensation of hand polished surface with texture and gloss of the wood, which is darkening the whole hue of reception area and in contrast to the courtyard with glaucous real stone paint. It emphasizes the spiritual experience brought by the natural light projected from outside.
The hue of the space starts to fade once turning from the corridor on the first floor to a stairway leading up to the second. The wall and wooden floor are both light gray, it strengthen emotions with daylight together right before entering the private working zone. Light gray nano-concrete floor and white wall is used for the whole second floor. Daylight comes though the curtain wall and brings serenity and purity to the working area. The large studio and courtyard can be overlooked on the third-floor terrace, with lighting diffusing from the glass facade at night exaggerating the architecture as an urban landscape.
A55 takes up to three years from design to completion. Limited to the extremely harsh constraints of the project, Atelier About Architecture try to maximize the change and rhythm of the building in accordance with the function, along with perception and form, lightness and heaviness, light and color. Hopefully, these integrated experiences will slowly coming together with the art created by the owner.
Apartment 55, Beijing – Building Information
Project location: Beijing, China
Functions: Residence/studio
Area: 300 sqm
Completion time: 2019
Architectural transformation/interior design: Atelier About Architecture (www.aboutarch.com)
Chief designers: Ni Wang, Dawei Zhang
Interior design team: Shujun Yang, Daguang Shou, Yiren Fan
Structural design: Su Liu
Construction firm: Da You He Cheng Construction & Decoration Co., Ltd.
Main materials: Nano-concrete (Soluzioni Microverlay), Furniture (CASSINA)
Photography: Haiting Sun
Apartment 55 in Beijing images / information received 240619
Location: Beijing, China
Architecture in Beijing
Beijing Architecture Walking Tours
The Dog House
Design: Atelier About Architecture
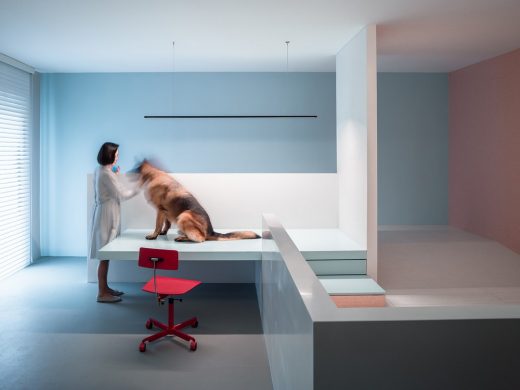
photograph : Sun Haiting
The Dog House in Beijing
Office Environmental Design of Shiyue Media, Lang Park Vintage, Chaoyang District
Design: CUN Design
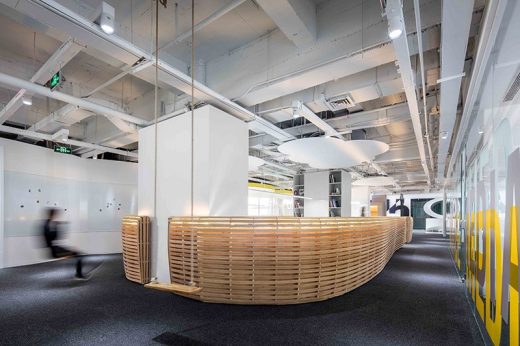
photographers : Wang Ting, Wang Jin
Office Environmental Design of Shiyue Media
MS-II Restaurant
Architects: WAY Studio
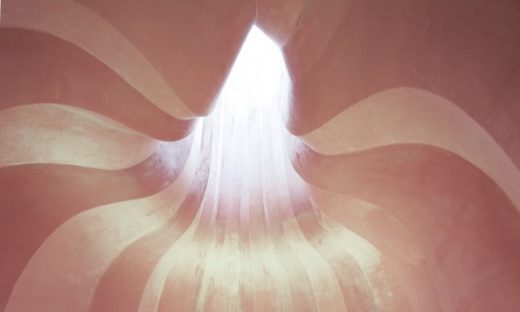
photographer : Zeng Hao, Fernie Lai
MS-II Restaurant in Beijing
Hualong Private Terminal Space, Capital Airport
Design: Shishang Architecture
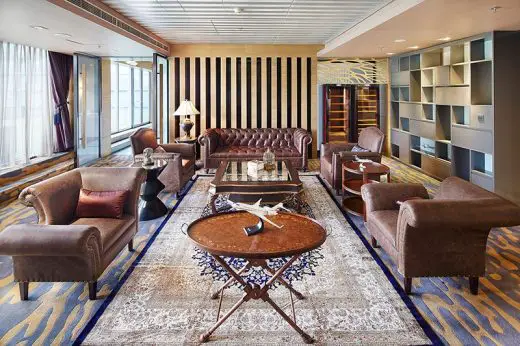
photographer : An Li
Hualong Private Terminal Space
Comments / photos for the Apartment 55 in Beijing page welcome

