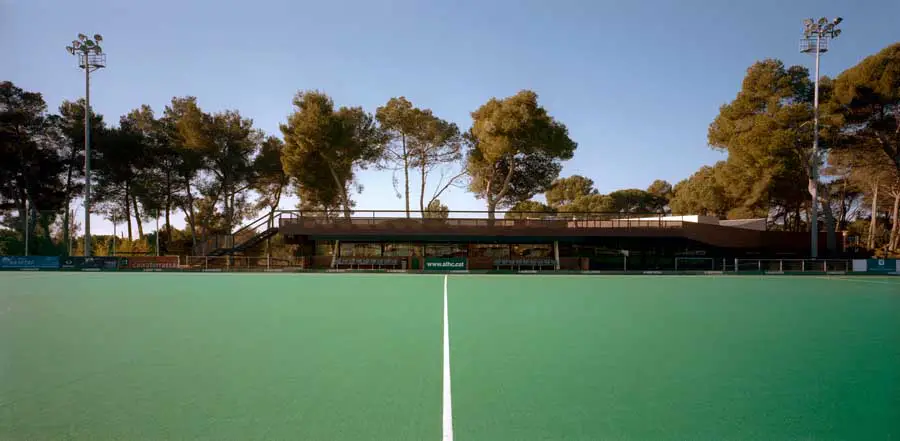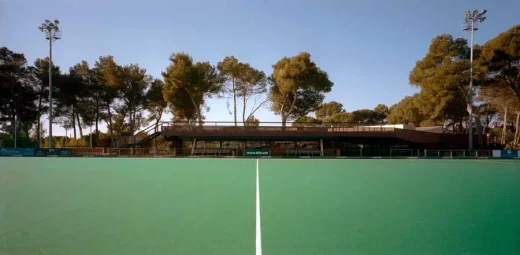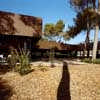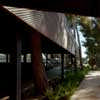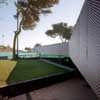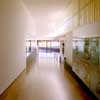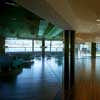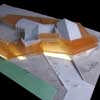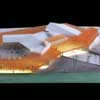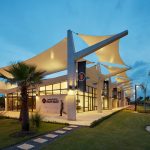Atlétic Terrassa Hockey Club HQ, Barcelona Sports Building Project Photos, Catalunya Design Images
ATHC: Atlétic Terrassa Hockey Club, Barcelona
Catalan Sports Development design by Xavier Vancells / Jaume Armengol, Spain
Refurbishment and enlargement of the headquarters ATHC
Location: ATHC – Atlétic Terrassa hockey club, Terrassa, Barcelona, Catalunya, Northeast Spain, southwestern Europe
Design: Xavier Vancells / Jaume Armengol
Photos by Jordi Bernado
post updated 22 Mar 2021 ; 15 Dec 2010
ATHC Atlétic Terrassa Hockey Club
Site Integration and fusion
The aim of this project is to refurbish and enlarge of the headquarters of the Atlétic Terrassa Hockey Club.
The ATHC sports facilities are set amidst a splendid landscape directly linked to the Sant Llorenç del Munt Natural Park. Its proximity to the urban nuclei of Terrassa, Matadepera and Sabadell endows it with a strategic position of great potential.
The pre-existing building, an old construction dating from 1952, is characterised by its location in the middle of a thick pine forest that creates a pleasant microclimate in which the club’s activities have unfurled. The club’s main hockey field lies right next to the building, setting up an intense interaction between different events.
The Project
The intervention on the building embraces three projectual strategies:
1 Substraction
The gutting of rooms inside the pre-existing building generates a new empty space with indeterminate characteristics that turns into a bigger social space.
2 Interaction
A new perimeter construction with the new rooms is developed around the emptied central space. It is defined by these rooms, which also multiply the complex’s programmatic possibilities.
3 Connection
The insertion of an interior ramp between the two pre-existing volumes activates the building’s connections with both the surroundings and the perimeter roof, which extends towards the hockey field to create a covered terrace that offers panoramic views of the facilities while serving as an ideal spot from which to watch matches.
The new perimeter construction’s placement pays the utmost attention to the pre-existing trees: a house amidst pine trees. The basic elements in the development of the project and the construction of the building are glass, light and the pre-existing trees, each with the same degree of importance. The end result can only be read in terms of their interaction.
Atlétic Terrassa Hockey Club HQ – Building Information
Project: 2006-09
Site: Terrassa, Barcelona
Surface, area: 2.568m2
Surface, built: 1.677m2
Budget: 1.647.594 €
Project authors: Xavier Vancells | Jaume Armengol
Collaborators: Antonio Vagace, Jordi Bosch, Victor Lacima, Manu Pagès, Jordi Ubach, David Brufau, Montse García
Services engineer: RC Enginyers
Structural engineer: Josep Florència
Quantity surveyor: Josep Malgosa, Josep Sánchez
Client: ATHC- Atlètic Terrassa Hockey Club
Photos: Jordi Bernadó
Atlétic Terrassa Hockey Club HQ images / information from Xavier Vancells / Jaume Armengol
Photographer web page: www.jordibernado.com
Location: Terrassa, Barcelona, Catalonia, Spain
Architecture in Barcelona
Barcelona Architecture Walking Tours
Another Terrassa building on e-architect:
Hotel Vapor Gran Terrassa
Capella Garcia Arquitectura
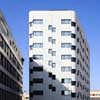
picture from architect
Terrassa Hotel Building
Comments / photos for the Atlétic Terrassa Hockey Club HQ building design by Xavier Vancells / Jaume Armengol, page welcome

