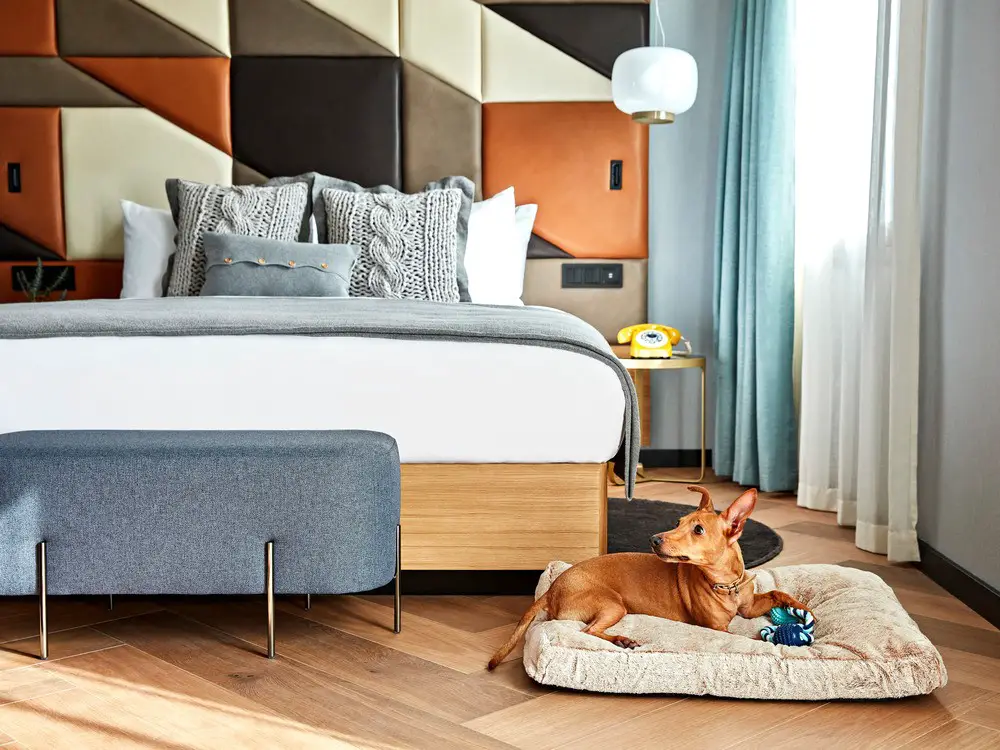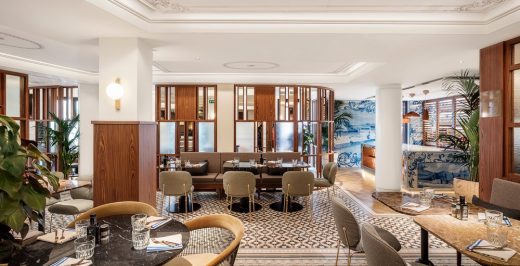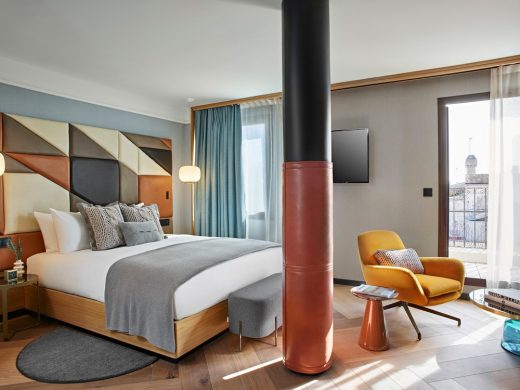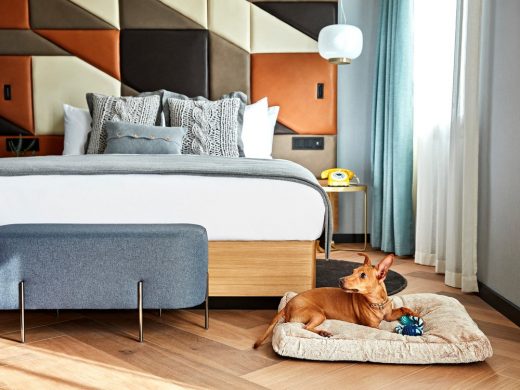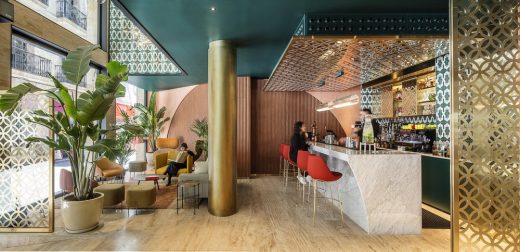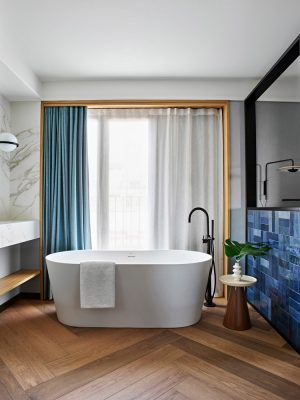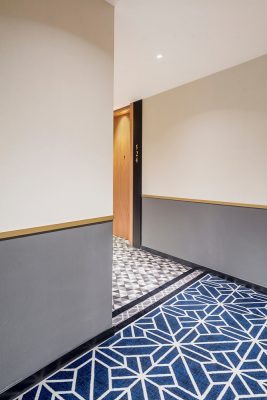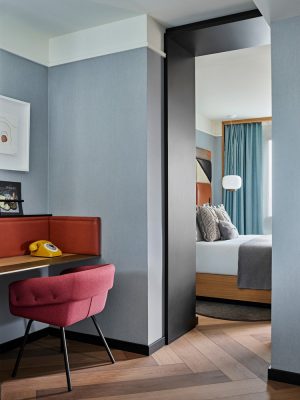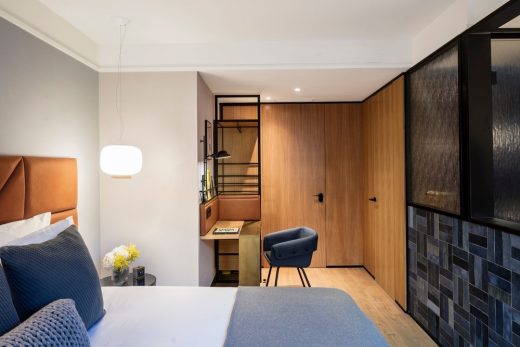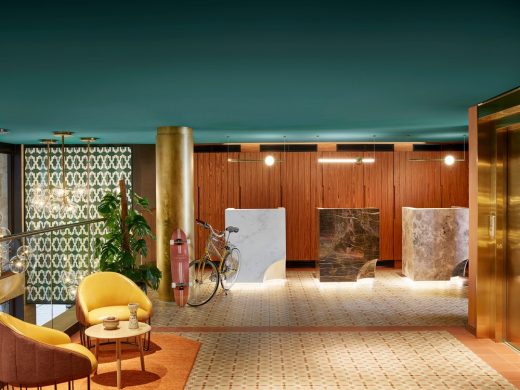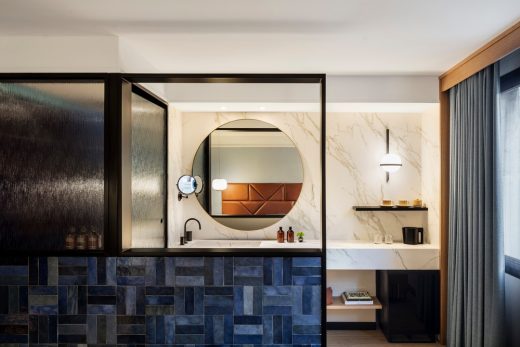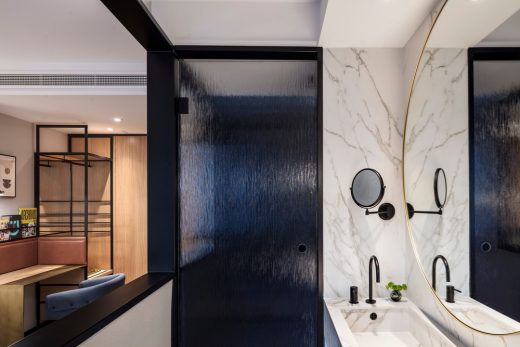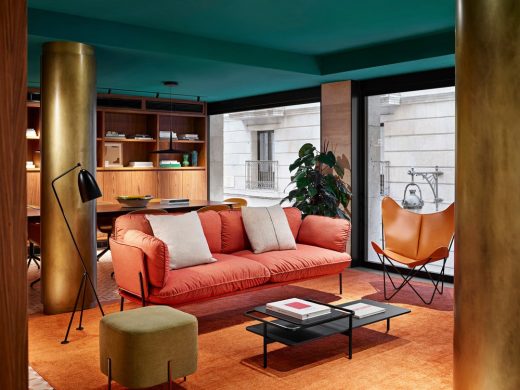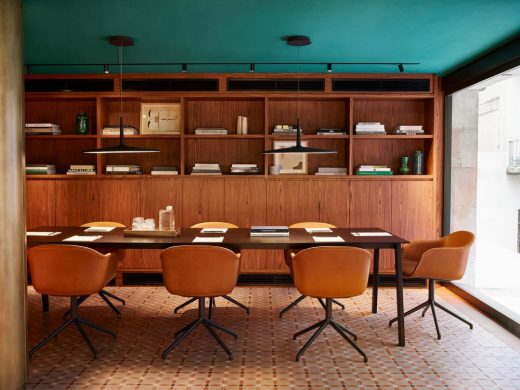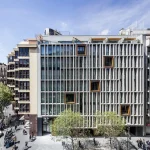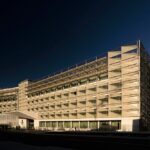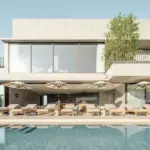Kimpton Vividora Hotel, Barcelona Interior, Spanish Hotel Interior, Commercial Architecture Images
Kimpton Vividora Hotel in Barcelona’s Old City
20 July 2020
Kimpton Vividora Hotel
Interior Design: EL EQUIPO CREATIVO
Location: Carrer del Duc, 15, 08002 Barcelona, Spain
The new Kimpton Vividora Hotel, located in Barcelona’s Old City, offers a genuine Spanish experience. Designed by El Equipo Creativo, these unique spaces, rooms, and restaurants reflect the Barcelonian lifestyle, with a chic, cheerful, and fresh atmosphere, just like the city itself.
Kimpton Hotels are unique boutique hotels, with no uniform brand design, offering genuine and local experiences. Kimpton Hotels like to describe themselves as a brand that “offers luxury without the attitude”, with locally loved restaurants and bars and a very personal style. The briefing was to create a Hotel with a local approach, handcrafted and custom-designed, with unique spaces that reflect Barcelona’s lifestyle and architecture.
The design strategy is to create a dialogue between the Hotel and Barcelona, and more specifically, a close connection with the neighborhood where the property is located. Ciutat Vella, meaning Old City, which is indeed the oldest part in town, is undoubtedly a different area with its slow pace of life; an artsy neighborhood with an old body and a young soul: small pedestrian streets, full of museums, street art, small shops, traditional bars and cafes, improvised skate parks, etc.
The idea is to create different and unique spaces inside the hotel, inviting both guests and locals to stay, enjoy, meet, and interact. They all reflect the local lifestyle, with a chic and joyful atmosphere, unforcedly elegant and genuine at the same time. The design brings handcrafted elements, local brands, and art, colorful ceramic patterns, together with reinterpreted references to its historical past, mixed with a contemporary spontaneous design approach that gives Vividora Hotel a unique, energetic personality.
One of the challenges was organizing the public program, as the street level was especially small. The strategy was using this street-level exclusively for the bar. Cafe Got acts as a connection between the city and the hotel: an active space with a long façade facing the street, inviting guests and locals to enter and interact.
The lobby area is located on a mezzanine level. A double-height space connects it with the bar while bringing a watery effect to space through a cascade of glass lamps. Three stones perform as reception desks, referencing the stone fountains in the Gothic patios.
The lobby space is completed with a lounge area and a co-working table.
The rooms
Barcelona, and especially its Old City in contact with the sea, is a city full of contrast and contradictions which harmonically coexist. In the rooms, the designers wanted to reflect the local lifestyle, with a relaxed and unforced chic atmosphere. Color, temperature, and materiality are the main ingredients of the design, playing a game of contrasts, as in the city itself.
Barcelona is a really colorful city. Still, if the team had to select only two, those would be, without a doubt, the warm terracotta tones of its architecture, and the fresh bluish tones of the Mediterranean Sea. As in an abstract art composition, the team brings two protagonists color-blocks to the Vividora rooms: the warm leather headboard in the sleeping area opposed to the colder bluish crafted ceramic dividers of the bathroom area.
The bathroom area is one of the protagonists, as it is visually connected to the rest of the room. This strategy helps us broaden the spatial feeling, also bringing natural light into the washbasin and the shower area, behind this glazed wall.
Continuing with the game of contrasts, the warm wooden flooring and surfaces serve as a perfect counterpoint for the colder stony elegant surfaces of the water area, while black orthogonal metal structures frame round mirrors and lamps.
The suites
In the suite rooms, the designers bring a similar color, temperature, and material strategy based on playing with contrasts and opposites.
But in this case with upgraded comfort features, as a stylish living room area or the extraordinary experience of a bathtub facing the private balcony and the views of the city from the highest floor of the building.
Once again, working with an open program concept, the different activities of the room were mixed in new ways.
The result is an artsy and elegant room with a genuine local touch.
F&B Areas of the hotel
Kimpton Vividora Hotel has a Food & Beverage offer, different and unique atmospheres invite the public to enjoy the public areas of the hotel.
Cafe Got: A double-height space connecting with the lobby area in the first level brings a fresh and watery effect to the project, with a cascade of glass lamps. Below this space, a comfortable lounge sitting-area, close to the façade and visible from the street, invites guests and locals to enter and relax.
Fauna Restaurant: The restaurant welcomes customers with a vivid and changing-patterned tile floor, as a reference to one of the most characteristic elements of the traditional Barcelona house: the colorful tiled flooring patterns, different in each room of the house. Hand-painted bluish ceramic tiles representing scenes of the Old Barcelona city welcome guests at the entrance area where the breakfast-buffet bar is located.
Kimpton Vividora Hotel Interior, Barcelona – Building Information
Interior Design: EL EQUIPO CREATIVO
Location: Carrer del Duc, 15, 08002 Barcelona
Client: IHG Hotels, Kimpton Hotels & Restaurants, Casacuberta Property Development
Floor Area: 6340 sqm
Completed: 2020
1. Concept and interior design:
EL EQUIPO CREATIVO _ Oliver Franz Schmidt + Natali Canas del Pozo + Lucas Echeveste Lacy
2. Design collaborators:
Kimpton Hotels Design Team: Ave Bradley + Henry Reeve
Architecture & Construction Supervision: GCA Architects
Lighting Design: Artec 3
Graphic Design: Mucho
Location: Carrer del Duc, 15, 08002 Barcelona
Photographer: Adrià Goula, One Represent Agency
Kimpton Vividora Hotel in Barcelona’s Old City images / information received 200720
Location: Carrer del Duc, 15, 08002 Barcelona
Catalan Interior Designs
Recent Barcelona interior designs on e-architect:
El Depósito del Rei Martí
Design: ARCHIKUBIK
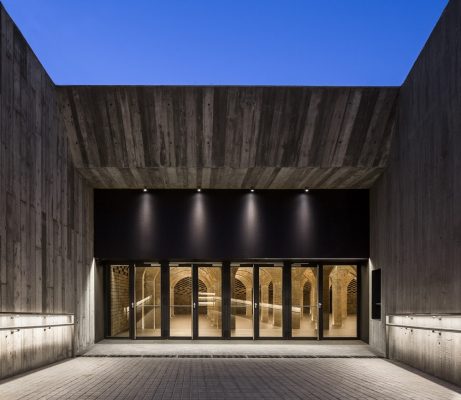
photo © Simon Garcia, Arqfoto.com
Deposit of King Martí in Barcelona
Bunsen Restaurant, Carrer de Ferran
Design: Mesura – Design and Architecture Studio
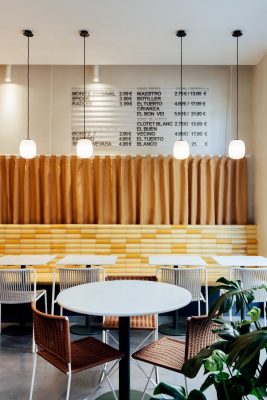
photo : Enric Badrinas
Bunsen Restaurant Barcelona Interior
Il duomo Café in Lleida, Catalunya,
Design: AAIMM architecture
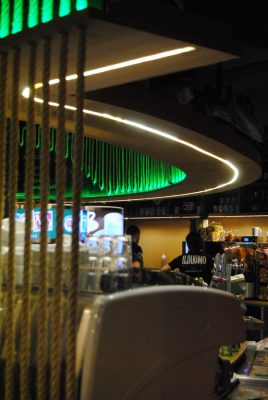
image courtesy of architects
Il duomo Café – Lleida Coffee Bar
Architecture in Northeast Spain
Barcelona Architecture Tours – contemporary Catalan capital city walks by e-architect focused on the best new architectural designs
Lycée Français Maternelle, Carrer de Munner
Design: b720 Fermín Vázquez Architects
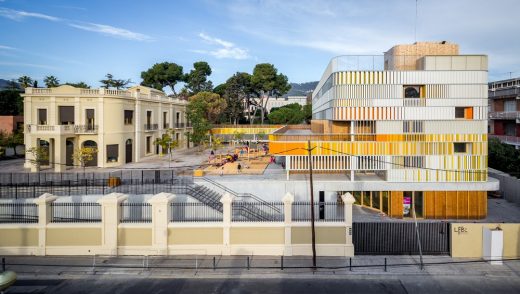
photograph : Simón García
Lycée Français Maternelle
Barcelona Architecture – key new buildings in the Capital of Catalonia
Comments / photos for the Kimpton Vividora Hotel in Barcelona’s Old City – Contemporary Catalan interior design page welcome

