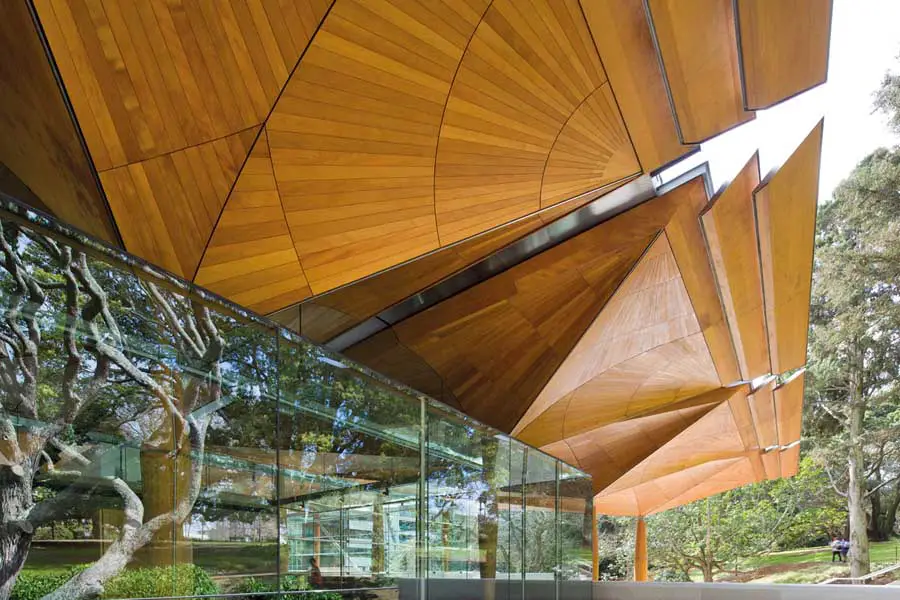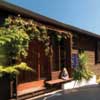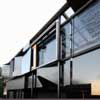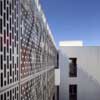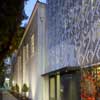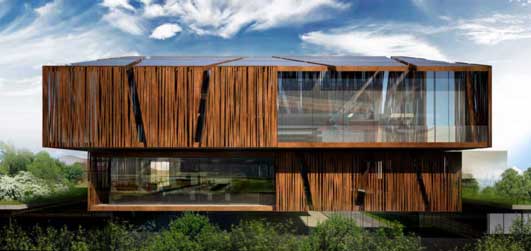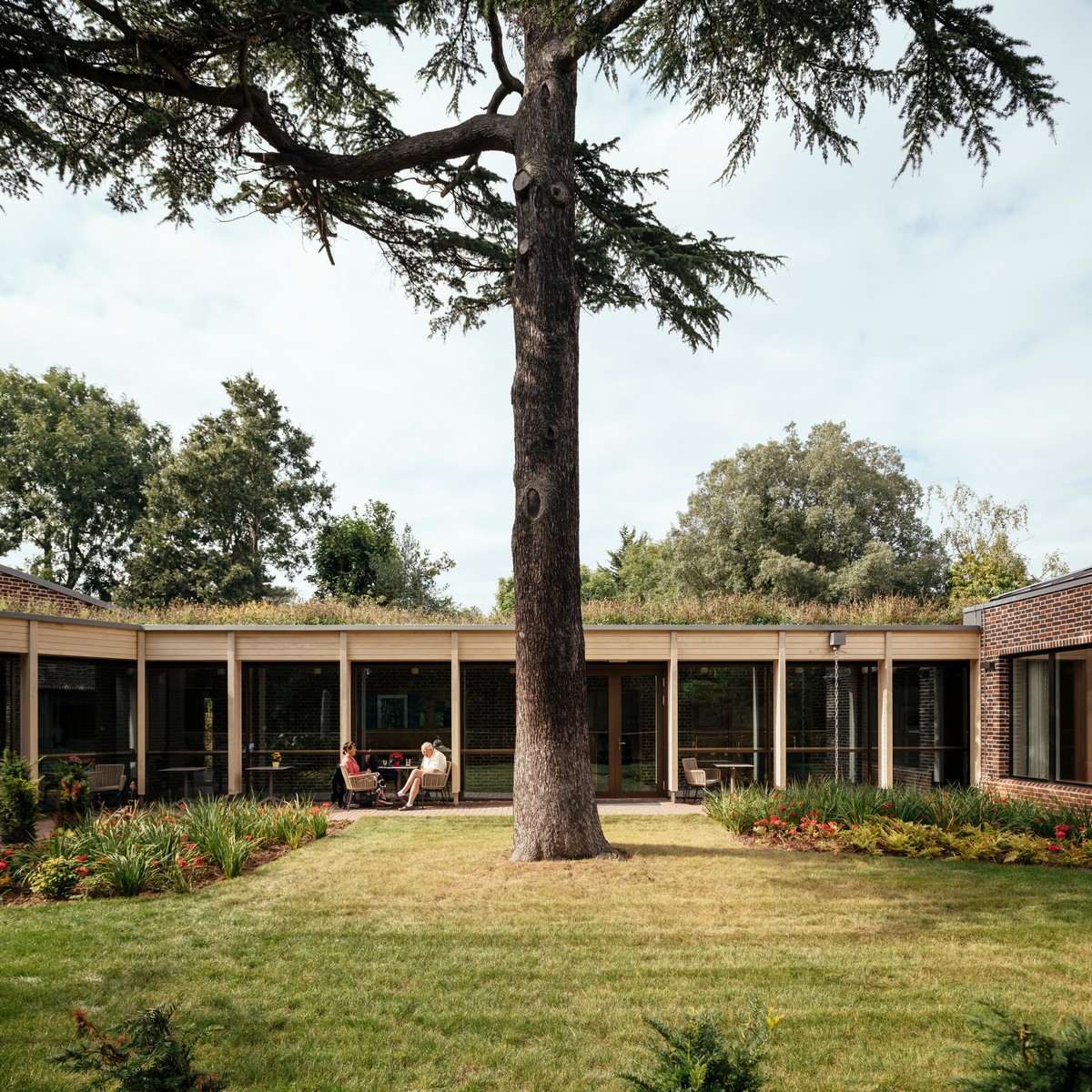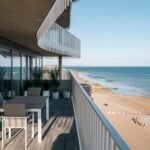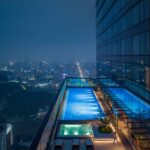World Architecture Festival Awards 2013, Winners, Buildings, Architects, Designs
WAF Awards 2013 Buildings
WAF Singapore : International Architectural Prize Winners News
4 Oct 2013
WAF Awards 2013 Winners News
WAF Awards 2013 Day 2 Winners
WAF Awards 2013 Winners listed by category:
– Civic and Community: Women’s Opportunity Centre (Rwanda), Sharon Davis Design
– Villa: Namly House (Singapore), CHANG Architects
– Health: Rush University Medical Center New Hospital Tower (Chicago), Perkins+Will
– Production/Energy/Recycling – A Simple Factory Building (Singapore), Pencil
– Office Hotel/Leisure – Citizen M London Bankside (UK), Concrete
– Sport – Splashpoint Leisure Centre (UK), Wilkinson Eyre Architects
– New and Old – Conversion of the Palais Rasumofsky (Austria), Baar-Baarenfels Architekten
– Transport – Sydney Cruise Terminal (Australia), Johnson Pilton Walker Architects
– Culture – Aukland Art Gallery Toi o Tamaki (New Zealand), Frances-Jones Morehen Thorp and Archimedia
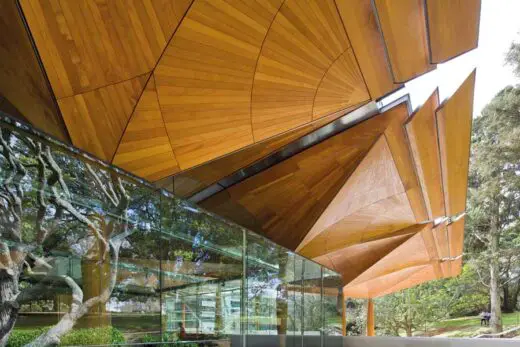
photo : John Gollings
– Future Projects Education – The Urban School In Elsinore (Denmark), EFFEKT, Rubow
– Future Projects Competition entries – National Maritime Museum of China (China), Cox Rayner Architects
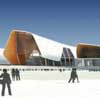
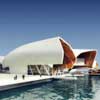
pictures from WAF
– Future Projects Residential – Siamese Blossom (Thailand), Somdoon Architects Ltd
– Future Projects Experimental – White Collar Factory (UK), Allford Hall Monaghan Morris
WAF Awards 2013 Day 2 INSIDE Category Winners
– Bars and Restaurants – Ammo Bar& Restaurant (Hong Kong), Wang
– Hotels – PARKROYAL on Pickering (Singapore), WOHA

photo : Patrick Bingham-Hall
PARKROYAL On Pickering
– Education – DPS Kindergarten school (India), Khosla Associates
– Residential – Carrer Avinyó (Spain), David Kohn Architects
– Display – Hublot Pop-Up Store (Singapore), Asylum Creative Pte Ltd.
Day 1 Winners
– Completed Building House – The Left-Over-Space House (Australia), Cox Rayner Architects, Casey and Rebekah Vallance
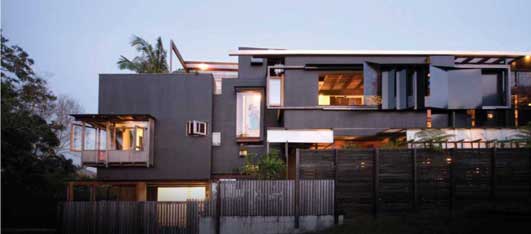
photograph from WAF
– Completed Building Housing – 28th Street Apartments (USA), Koning Eizenberg Architecture
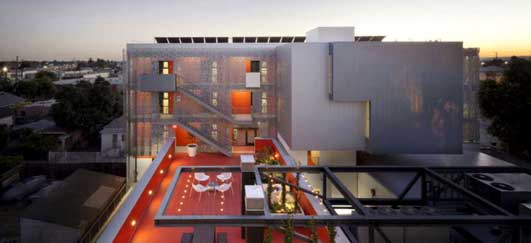
photograph from WAF
– Completed Building Office – Statoil Regional and International offices (Norway) A-Lab
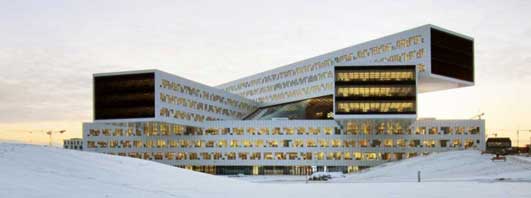
photograph from WAF
Statoil Offices Oslo
– Completed Building Higher Education and research – University of Exeter: Forum Project (UK), Wilkinson Eyre Architects
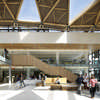
photograph © Hufton+Crow
University of Exeter Forum Project
– Completed Building Display – The Blue Planet (Denmark), 3XN
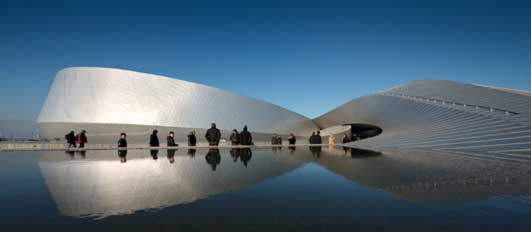
photo from architects
Blaa Planet
– Completed Building Religion – Sancaklar Mosque (Turkey), EAA – Emre Arolat Architects
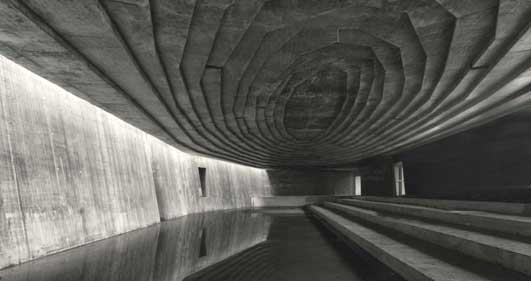
photo from architects
Sancaklar Mosque
– Completed Building Schools – Fontys Sports College (Netherlands) Mecanoo
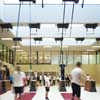
photo : Christian Richters
Fontys Sports College
– International Completed Building Shopping – Emporia (Sweden), Wingardh Arkitektkontor
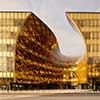
photo : Tord-Rikard Soderstrom
Emporia Malmö
– Future Projects Health – New Sulaibikhat Medical Center (Kuwait) AGi Architects
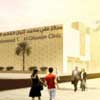
picture from WAF
New Sulaibikhat Medical Center
– Future Projects House – Meditation House (Lebanon), MZ Architects
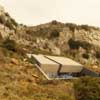
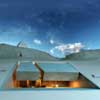
pictures from WAF
– Future Projects Commercial Mixed Use – New Office in Central London (UK), Allford Hall Monaghan Morris
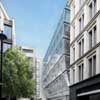
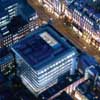
pictures from WAF
– Future Projects Office – Selcuk Ecza Headquarters (Turkey), Tabanlioglu Architects
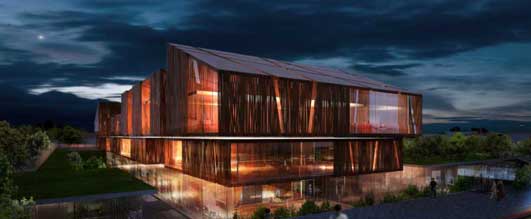
picture from architects
– Future Projects Leisure-Led Development – Singapore Sports Hub (Singapore), Arup Associates + DP Architects + AECOM
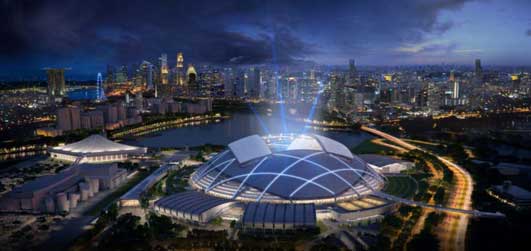
picture from architects
– Future Projects Masterplanning – Earls Court Masterplan (UK) Farrells
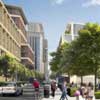
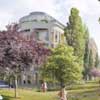
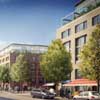
pictures from WAF
– Future Projects Infrastructure – Brisbane Ferry Terminals Post-Flood Recovery (Australia), Cox Rayner Architects
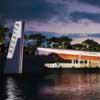
picture from WAF
Location: Centre Convencions International Barcelona, Barcelona, Catalunya, Spain, southwestern Europe
WAF Awards 2012
World Building of the Year Award 2012
World Building of the Year winner : Gardens by the Bay Conservatories Singapore
World Architecture Festival Awards 2012 buildings news
Media-TIC, Barcelona : World Building of the Year 2011
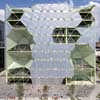
image from architect
Singapore Architectural Designs
Contemporary Singapore Architectural Projects
Design: Foster + Partners
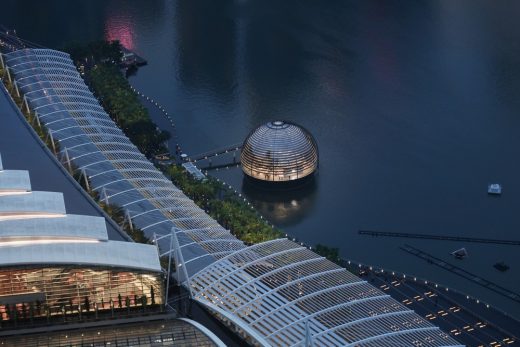
photo : Finbarr Fallon
Apple Marina Bay Sands
A new distinctive 30-metre-diameter structure is a fully glazed dome with a black glass base, complementing the sister pavilions through its scale and materiality.
Comments / photos for the World Architecture Festival Awards 2013 – WAF Winners page welcome

