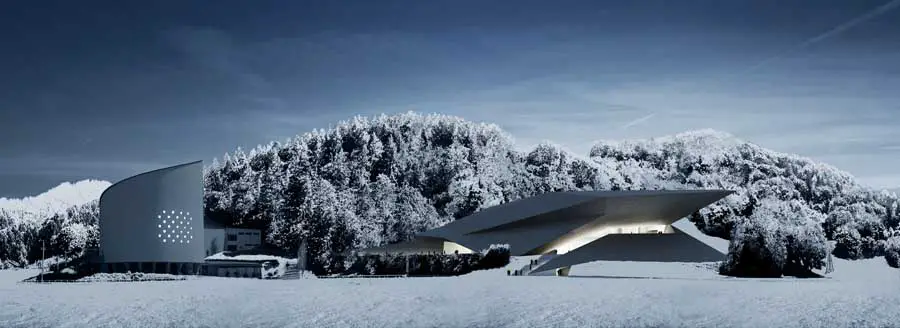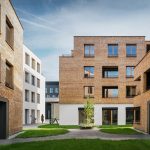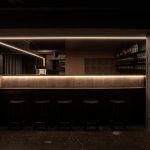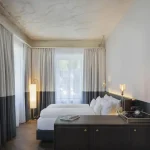Erl Winter Festival Hall Tyrol Building, Austria Project, Mühlgraben Images, News
Erl Winter Festival Hall : Tyrol Architecture
Contemporary Austrian Building design by Delugan Meissl Architects
4 Apr 2011
Erl Winter Festival Hall, Tyrol
Delugan Meissl Associated Architects win competition for Erl Winter Festival Hall, Tyrol, Austria
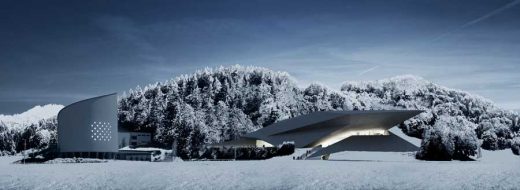
image © Delugan Meissl Associated Architects
Erl Winter Festival Hall, Tyrol Building
The current festival hall in Erl is a distinctive architectonic symbol that represents not only the town but also the excellent nationwide reputation of the Passion Plays.
An appropriate response to the existing building has to consist in more than a mere replacement of the physical presence of the original festival hall by the new structure – this would not do justice to the sculpture of the summer building, which had been planned as a solitary edifice.
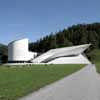
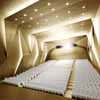
images © Delugan Meissl Associated Architects
The modern, powerful architecture of the 1950s still has a significant timeliness and should be able to maintain the space that is its due. Old and new face each other as equal partners, they react to each other, strengthen each other in their impact, and present themselves to the public as a jointly coherent ensemble, without however interfering with the individual expression of each separate building.
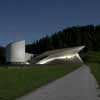
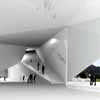
images © Delugan Meissl Associated Architects
The positioning of the new Winter Festival Hall is selected in such a way that a generous and secure entrance area lies in front of the buildings, which functions as an outdoor foyer under an open sky, offers a stay of high quality, and refers to both structures in equal measure. As a spatial articulation, it connects the two parts and thus serves urban planning purposes as well as being a functional measure.
The tectonic form of the sculptural architecture is a result of the characteristics of the environment. Two movements, in the form of two crystalline bodies, interlock, are entangled with each other, and in this way construct the interior space and entrance like two hands clasping each other.
The recess of the front view, which appears almost like a rock crevice, accentuates the facade and allows the interior to appear simultaneously promising and mysterious from the the outside. This not only imparts suspense to the approach and entrance but also imbues a momentous singularity to the interior space. In the upper area, where the crevice breaks off horizontally, the targeted and powerfully framed view from the upper gallery is focused towards the landscape.
The authority of the existing structure, whose origin from the landscape specifics is clearly discernible, is also picked up by the new architecture as appropriate to the site. The goal is to develop a building structure that incorporates the lines of the environment of mountains, forests and meadows, occupies its place with great self-confidence, and stands in a sensitively differentiated relationship to the existing structure.
That means that the new structure consciously distinguishes itself in form and materiality, without however setting a counterpoint that is too forceful. In this way it will appear not as a building supplement but as an urban design counterpart. That is how the graceful, light figure of the summer hall stands in a dynamic yet balanced affiliation with the crystalline but physically grounded geometry of the winter hall.
Erl Winter Festival Hall – Building Information
Tyrol Building : Delugan Meissl
Location: Mühlgraben 56, A- 6343 Erl, Tyrol, Austria
Competition May – Sep 2007: 1st Prize
Client: Tiroler Festspiele Erl Betriebsges.m.b.H., Austria
Data:
Floor area 7.000 m2
Gross floor space 10.000 m2
Building volume 60.000 m3
Built up area 4.500 m2
Site area 6.000 m2
Project manager: Jörg Rasmussen
Project team: Simon Takasaki, Imke Haasler
Erl Winter Festival Hall text: Imke Haasler
Credits drawings / visualisations: Delugan Meissl Associated Architects
Erl Winter Festival Hall image from Delugan Meissl Architects
Erl Winter Festival Hall Building architect : Delugan Meissl
Location: Mühlgraben 56, A- 6343 Erl, Tyrol, Visit Austria, central Europe
Austrian Building Designs
Austrian Architecture Designs – architectural selection below:
Vienna Architecture Walking Tours by e-architect
Another Tyrol Building on e-architect:
Hauptschule Rattenberg
Büro Fügenschuh
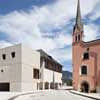
photograph : www.christianflatscher.com
Hauptschule Rattenberg Tyrol Building
Austria Architect : contact details
Architects: Snøhetta
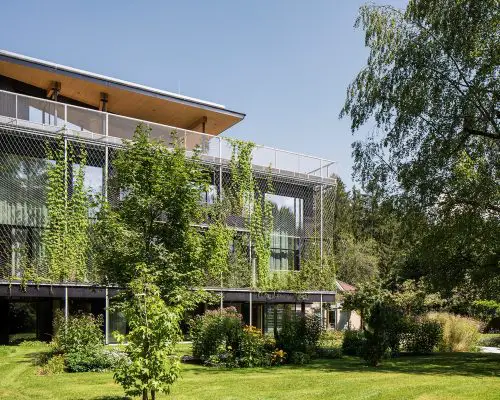
photo : LITE Studio
ASI Reisen Offices
, Mank, district of Melk, Lower Austria
Design: X Architekten
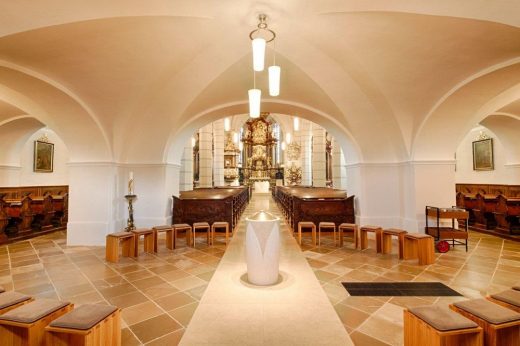
photo : LITE Studio
Parish church in Mank
Comments / photos for this Erl Winter Festival Hall Architecture design by Delugan Meissl Associated Architects page welcome

