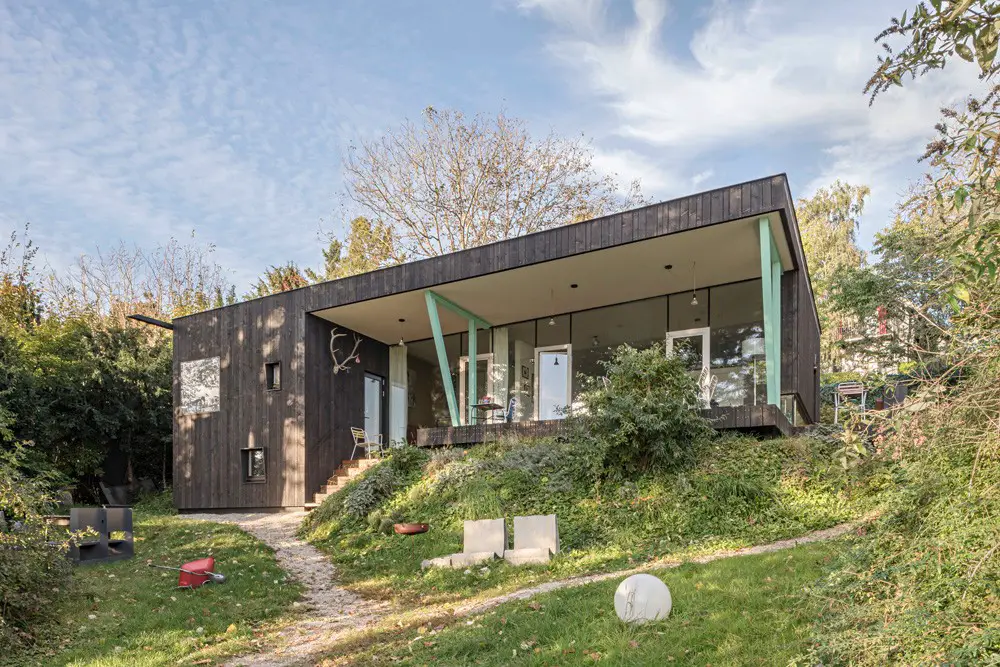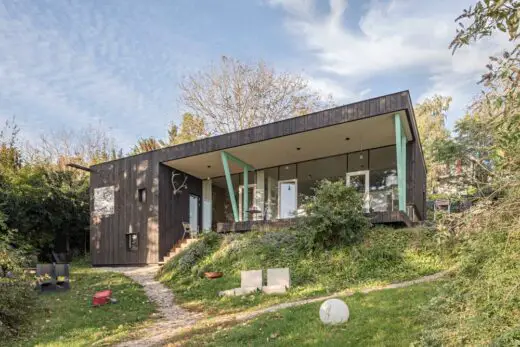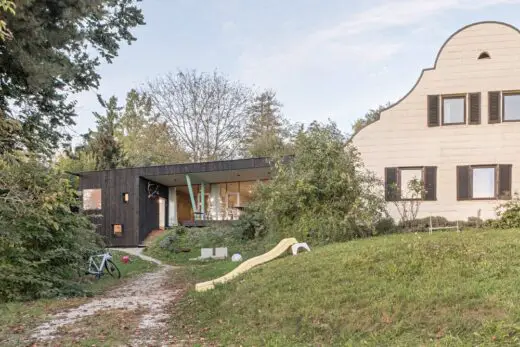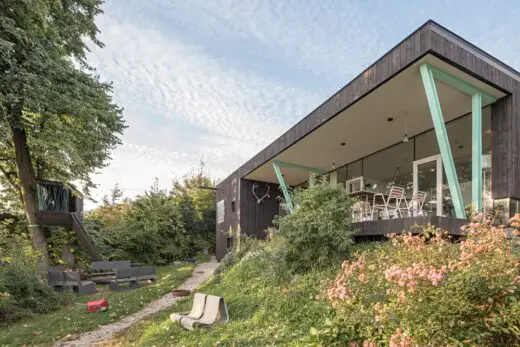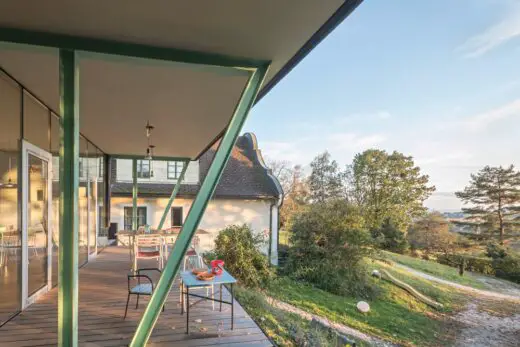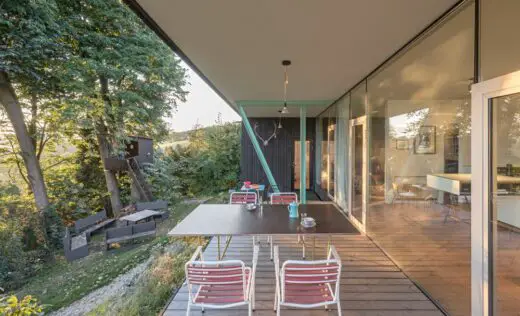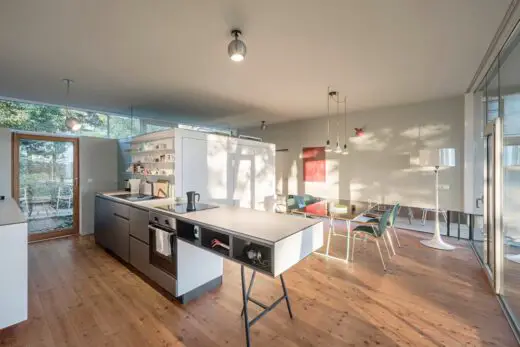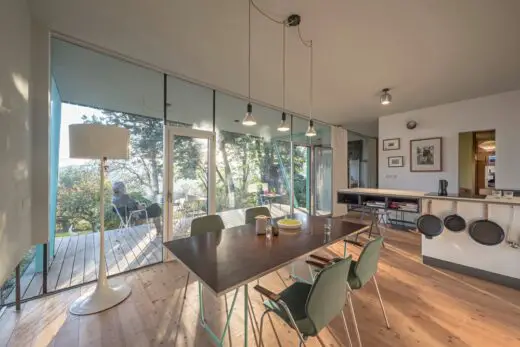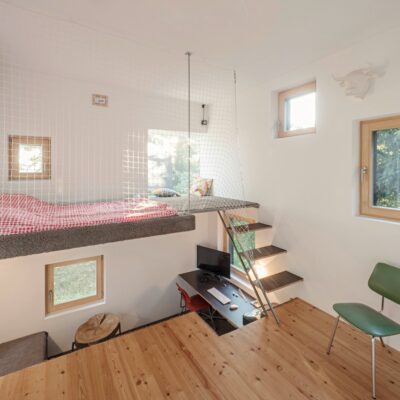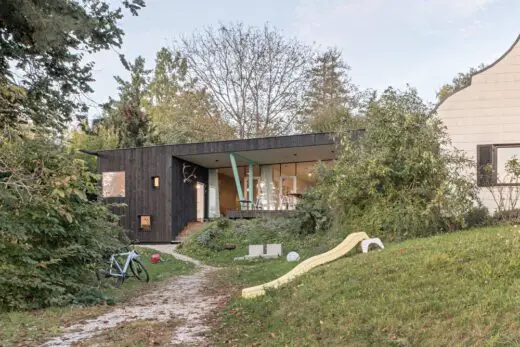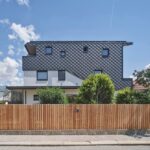Linalotte House, Linz Property, Modern Austrian Property Photos, Caramel architekten Building, Architecture Design Images
Linalotte House in Linz
11 May 2022
Architecture: Caramel architekten in collaboration with strukteur
Location: Pöstlingberg (hill on the left bank of the River Danube), Linz, Austria
Photos by Hertha Hurnaus
Linalotte House, Austria
Linalotte House becomes a permanent solution – in 2020, after the family had grown, the small residential unit was extended and upgraded; this time with prefabricated timber frame wall and ceiling elements filled with recycled insulating material; the truck tarpaulin was removed and replaced by a diffusion-open underlay; a corresponding rear ventilation level was installed over the entire structure. On the south side, a covered terrace was added; the canopy provides shelter from the sun, only in the winter months direct sunshine brings heat input.
In 2004 the residential box Haus Lina was built next to an existing house. THE PROVISORY AND CONSTRUCTION EXPERIMENT… Infrastructurally and constructionally “docked” to the old building, the structure already contained all primary functions such as bathroom, kitchen, heating and hot water preparation.
The construction grid of the building structure was designed to the delivery dimensions of the rough particle boards, the overall construction in lightweight construction with mineral insulating material. This allowed the partially prefabricated elements to be placed on the steel girders, which were connected at points with strip foundations.
The small building was wrapped with a truck tarpaulin. The wrapping construction, which was approved as a waterproof panel by the physical building planning department, was not without problems, but since the building was deliberately not designed “for eternity”, the building, which was deliberately designed as an experiment, was risked. The house could be easily removed or extended depending on the future living situation.
Linalotte House in Linz, Austria – Building Information
Architects: Caramel architekten – https://caramel.at/
Property area: ca. 3.000 sqm
Floor area: 61 sqm ->95 sqm
Usable area: 55 sqm ->87 sqm
Enclosed space: 195m³->283m³
Construction: 2004 ->2020
Location: Linz, Pöstlingberg, Austria
Photographer: Hertha Hurnaus
Linalotte House, Linz Property images / information received 110522 from Caramel architekten
Location: Linz, Pöstlingberg, Austria, central Europe
New Architecture in Austria
Contemporary Austrian Architecture
Austrian Houses – selection below:
house e
Design: Caramel Architekten
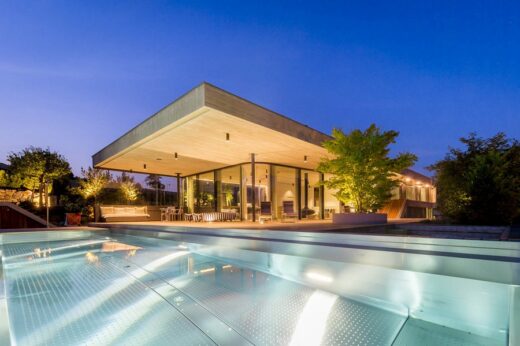
photo : Martin Pröll and Caramel
House D
Design: Caramel Architekten with absolut-architekten
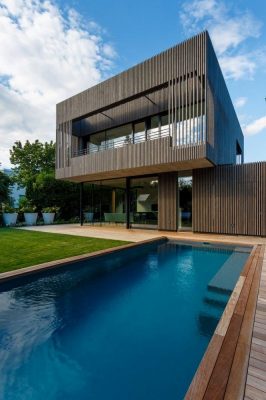
photo : Christian Sperr
Haus D Austria Property near Vienna
Austrian Architecture – architectural selection below:
Office for Pastoral Care in Linz
Design: xarchitekten
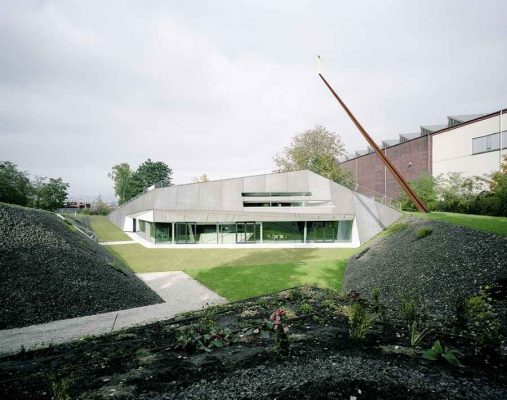
photograph : David Schreyer
OASIS Linz Building
Musiktheater
Design: Terry Pawson Architects
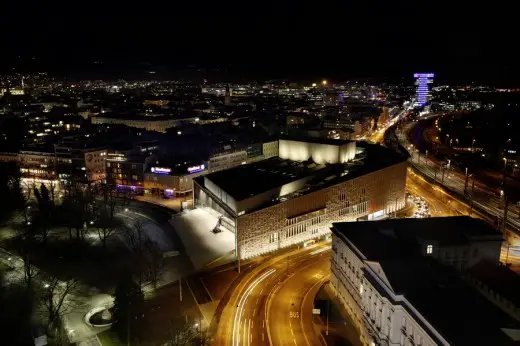
photo : Helmut Lackner
Musiktheater in Linz
Verkaufs- und Finanzzentrale voest alpine Stahl Gmbh
Dietmar Feichtinger Architectes
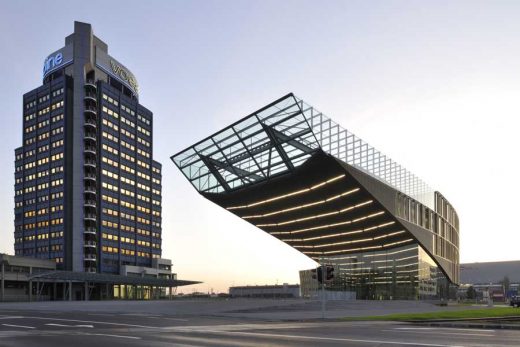
photograph © Josef Pausch
Voest Steelworks Linz
Comments / photos for the Linalotte House, Linz Property – Austria Architecture page welcome

