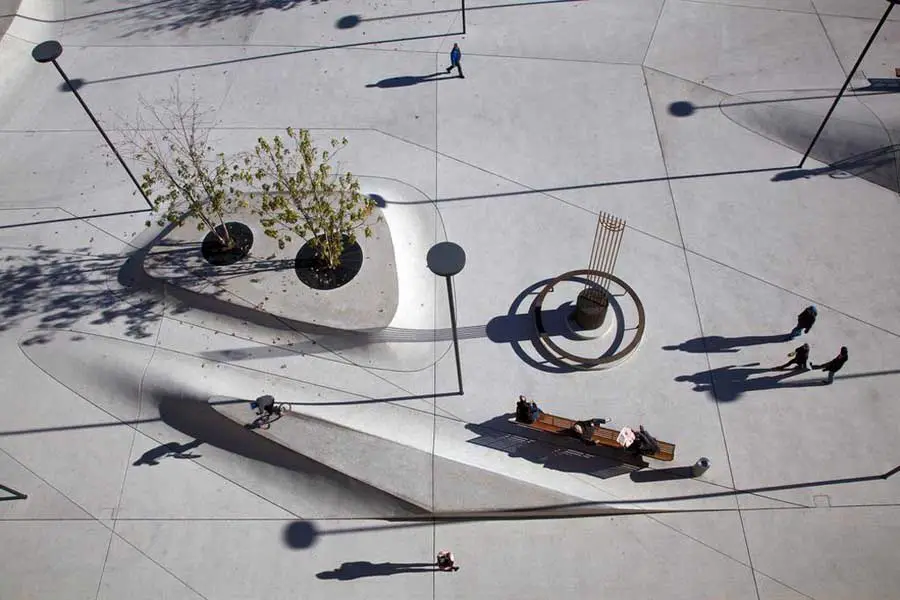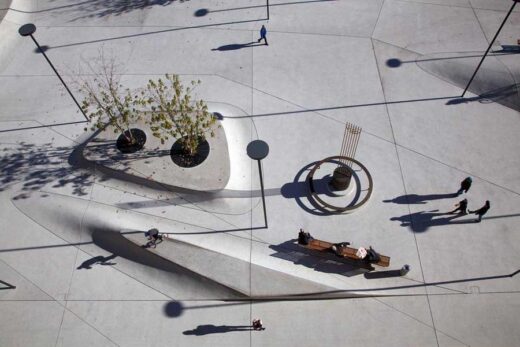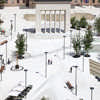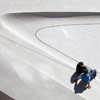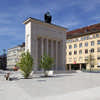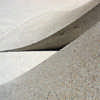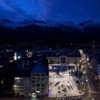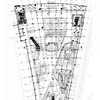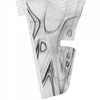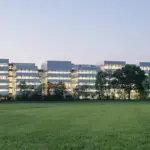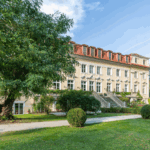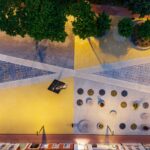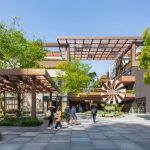Eduard Wallnoefer Platz Innsbruck, Austrian Landscape Project, Public Realm Austria
Eduard Wallnoefer Platz, Innsbruck : Landhausplatz
Austrian Landscape Project design by LAAC Architekten / Stiefel Kramer Architektur, Austria
26 Mar 2013
Location: Tyrol, Austria
Design: LAAC Architects / Stiefel Kramer Architecture with artist Christopher Grüner
Austrian Public Realm Project
Eduard Wallnoefer Platz Innsbruck
Site conditions
Eduard Wallnoefer Platz is the largest public square of Innsbruck, located in the city center. Before the transformation, the square was dominated by the facade of the province of Tyrol’s governmental building from the period of National Socialism, and by a large scale memorial that looks like a fascist monument – which in spite of its visual appearance is a freedom monument that shall commemorate the resistance against, and the liberation from National Socialism. Three other memorials are positioned here above a subterranean parking garage.
Design concept
The intervention aims to compensate for existing misconceptions and to reinforce the monument’s historical significance. The new topography of the square shall offer a contemporary unifying and transformative base for the memorials, making them accessible and differently perceptible. The large-scale floor sculpture shall serve as stage for wide ranges of urban contemporary activities and for simultaneous usages by highly diverse protagonists.
Materials and Details
The surface of the square is realised in modulated slabs (max. 100m2) of elaborated in-situ concrete. Crucial is the appearance of a single material topography, completed by devices like railings, staircases, furniture and almost invisibly integrated infrastructural elements. Tree-hutches, seating accommodation and fountains are constitutive parts of the concrete topography. The appearing surface water drains away within the property.
Sustainable aspects
Cultural Sustainability and Cultural Heritage: A series memorials are integrated into a large-scale urban sculpture that serves as a contemporary public square. A heritage project defines new possibilities for contemporary urban life – and vice versa.
Social Sustainability: To provide new forms in public space provokes newly programmed sites. Formerly excluded communities appropriate the central square, followed by negotiations between “regular” users and new invaders, resulting in a novel mix of usages. The intervention has an integrative impact on a wide range of communities.
Eduard Wallnoefer Platz Innsbruck – Building Information
Title: Eduard Wallnoefer Platz (Landhausplatz) Innsbruck
Architects: LAAC ARCHITEKTEN (KATHRIN ASTE, FRANK LUDIN) / Katrin Aste
STIEFEL KRAMER ARCHITECTURE (HANNES STIEFEL, THOMAS KRAMER) / Frank Ludin, Hannes Stiefel
Collaborators: Thomas Feuerstein, Peter Griebel
Programme: mixed-use
Square Size: 9,000 m2
Eduard Wallnoefer Platz Innsbruck images / information from LAAC Architects / Stiefel Kramer Architecture
Location: Eduard Wallnoefer Platz, Innsbruck, Austria, central Europe
Austrian Building Designs
Austrian Architecture Designs – architectural selection below:
Vienna Architecture Walking Tours by e-architect
Austria Architect : Studio Listings
Another Innsbruck Public Realm Project on e-architect:
Maria-Theresian-Straße Innsbruck
Design: AllesWirdGut Architektur ZT GmbH
Innsbruck Public Realm Project
MPreis
MPreis Innsbruck
Leiner Furniture Store, Innsbruck
Furniture Store Innsbruck
Kaufhaus Tyrol Department Store Innsbruck
David Chipperfield Architects
Kaufhaus Tyrol Innsbruck
Tyrol Building by Delugan Meissl
Holzwohnbau Seestadt Aspern Wien
Design: Berger+Parkkinen with querkraft architects
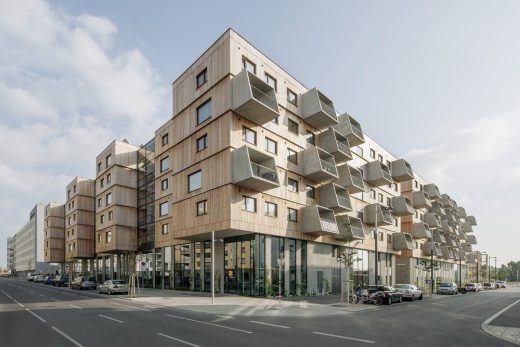
photograph © Herta Hurnaus
Holzwohnbau Seestadt Aspern Wien
Comments / photos for the Eduard Wallnoefer Platz Innsbruck design by LAAC Architekten / Stiefel Kramer Architektur page welcome

