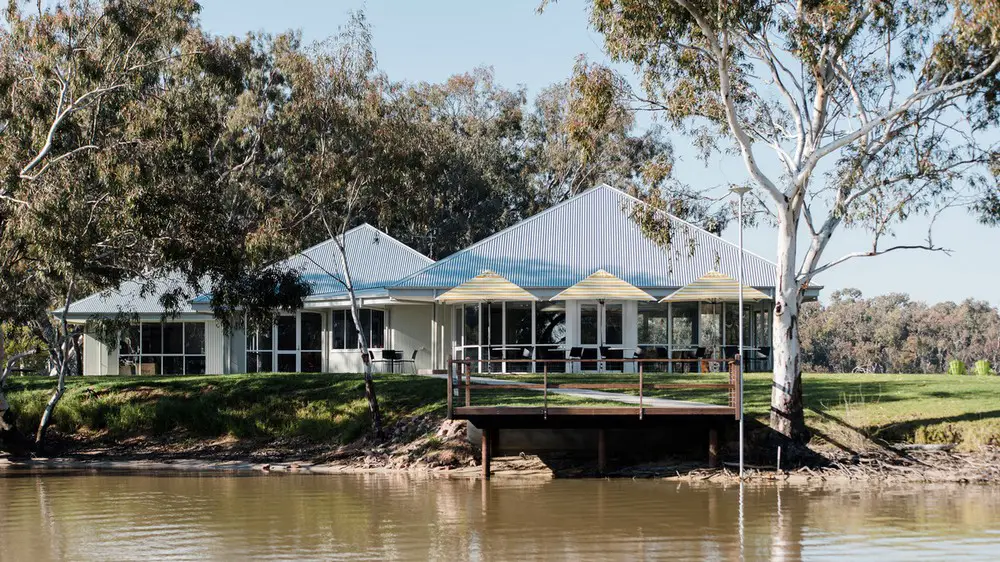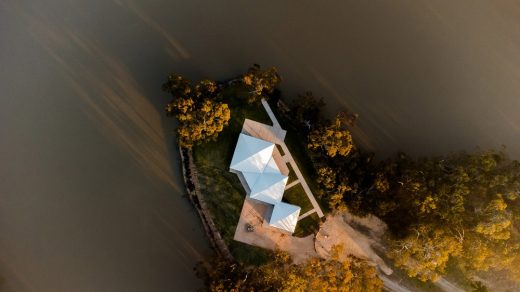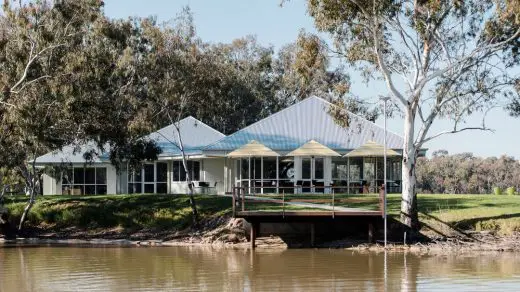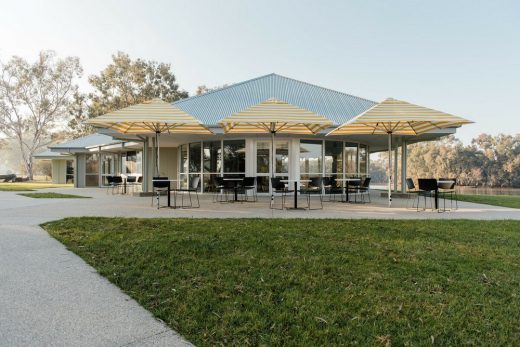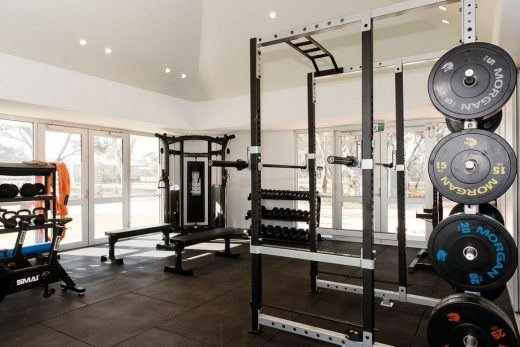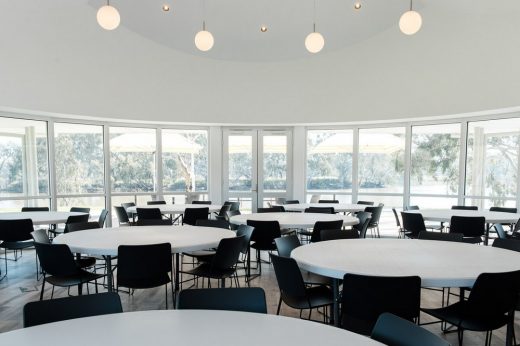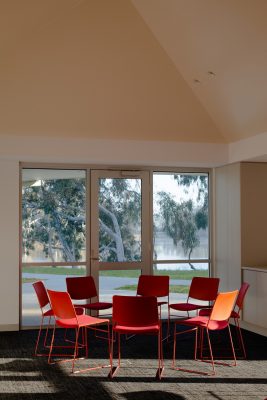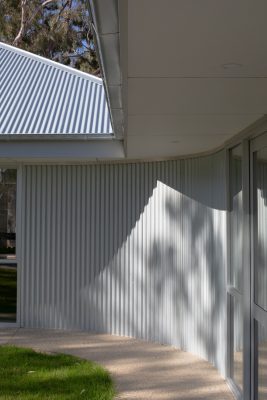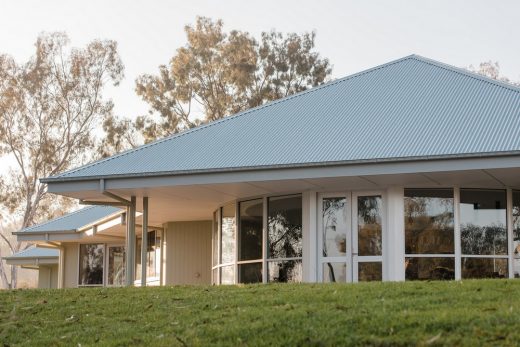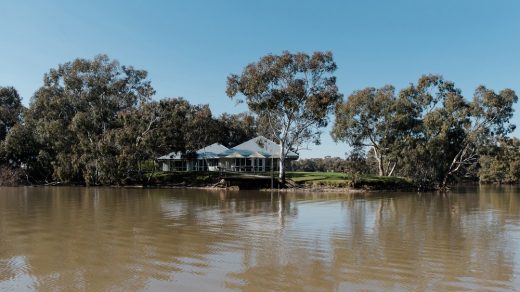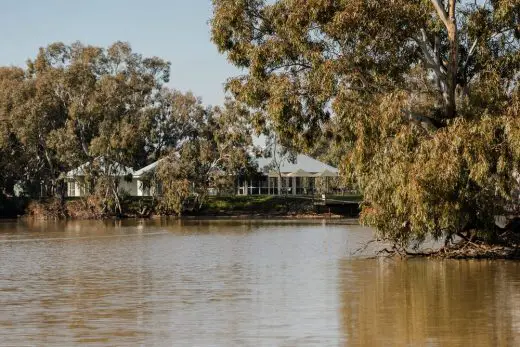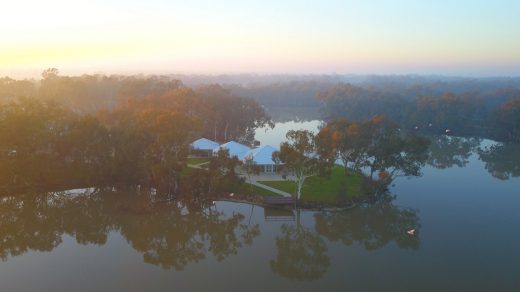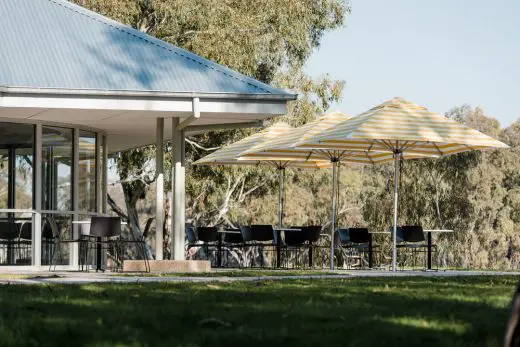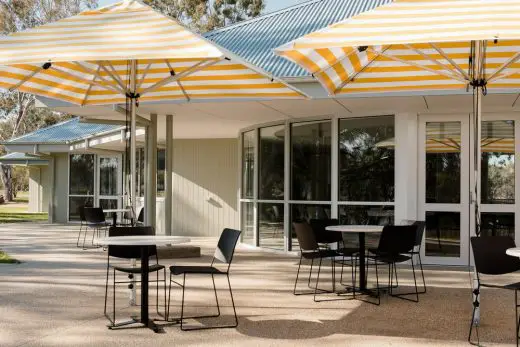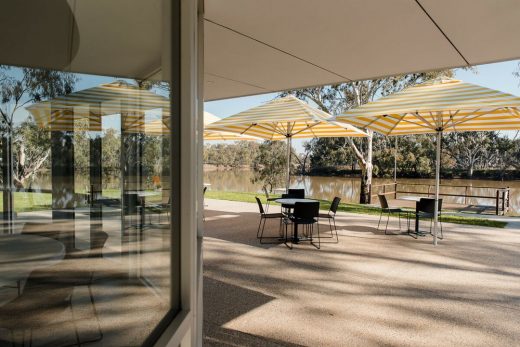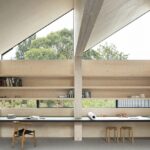Urana Aquatic Leisure Centre, NSW Community Centre, Australian Building Project, Architecture Images
Urana Aquatic Leisure Centre in NSW
9 Sep 2021
Design: Regional Design Service
Location: Urana, New South Wales, Australia
Urana Aquatic Leisure Centre
In 2017, a group of community members walked into our studio with an idea to build a new community facility in their town of 350 locals. Initially we undertook a sketch design to determine the size of the project they wanted and a cost estimate equating to around $1m, $500,000 more than what they thought. They set out applying for grants to fund the project and six months later they returned with over $800,000 of funding and engaged us to design the asset with gym, meeting room, catering kitchen, amenities and function room for up to 100 people.
Urana Aquatic Leisure Centre is unique in design, the building features three hipped roof forms that grow in height toward the lake’s edge – almost like a hipped roof mini ‘Sydney Opera House’ in rural New South Wales.
Our inspiration for the roof came from expansive farmhouses seen from a distance on rural roads throughout the Urana region and largely designed by notable Corowa Architect A.C. Macknight.
Within the building are three large community spaces that each have their own unique vaulted ceilings. The function room features a cylindrical void that meets the raked ceiling of the roof over and panoramic views to the lake and landscape.
Our involvement directly with the community ensured that we could include them on the journey of delivering a large public asset – from concept sketch to construction. We are passionate about building regional social capital to delivering meaningful public projects – educating and informing the community about everything it takes to bring something out of the ground. This project has captured the communities hearts and their complete sense of ownership of the project has led to them applying to become the operators of the building.
What is the design concept?
The building is formed of three connected rooflines inspired by expansive farmhouse roofs that hover on the sunbaked horizon. Particular inspiration came from the work of the notable Architect A.C. Macknight who from the 1890’s to 1940’s designed a majority of region as farmhouses with massive rooflines becoming a signatures style of his. From a distance you can pick a Macknight house on the horizon. Underlying this inspiration was the reality that builders in the region love hipped roofs, farmers hate box gutters and the need to meet an extremely limited budget.
The form concept developed with the idea of one square footprint, capped with a hipped roof and 1000mm eave. The next square would increase in size to the previous eave line and add another 1000mm of eave. For the third square the same equation was repeated. With the building line defined, the three community spaces were tucked in alongside amenities and covered outdoor spaces. This design approach results in three uniquely but proportionally scaled roof forms that in succession change in visual scale from various vantage points. The changing scale of each roof animates the building as you move towards and around the site – shrinking, revealing, expanding and contracting. From one angle only the smallest of the forms can be seen but within a few meters walk the additional two roof lines peep out from behind it. It is only when one passes circulates around the building that the true scale is revealed.
What were the key challenges?
A tight budget and helping the community manage typical Regional Council process of project delivery (typically without design aspiration or regular community engagement).
Working through these challenges, we have been able to build an ongoing friendship and relationship with the community as a whole. Further, they have gained a building that meets their needs and the social capital to deliver future projects relieving the Council of resourcing pressures etc.
Who are the clients and what’s interesting about them?
Across three years of project delivery there were two clients. The first client with the Urana Aquatic Leisure Centre Committee who had the idea for the project. They initially engaged our services to scope the size of the building and determine a building cost for grant funding. Intitially they thought they needed $450k and we advised they needed more like $1m. Within a year they had successfully been awarded the grant funding required and engaged us to develop a concept design.
Following approval of the Concept Design by the committee, our client became Federation Council who would over see the preparation of Construction / Tender Documentation and manage the Builder / Construction.
Typically, a design team would be engaged by Council to liaise with the Community, however the role was reverse here – where the community defined the aspiration for Council to coordinate delivery.
What was the brief?
The brief for this project was to create a landmark facility for the small rural township of 350 people. Within the region, projects of this scale and budget we’re typically delivered to a Design and Construct model with little community input or aspiration to deliver something specific to the place. The end result would typically be a building that could be built anywhere in Australia or the World. In the initial stage of the project we were engaged directly by the community (rather than local government) to help them define their brief and gain government funding to deliver their dream.
Functionally, the brief called for the deliver of a 100 person function centre, meeting / multipurpose room and community gym. Underlying the need for these uses was to deliver something for of hope and ambition to lift the spirits of community members after years of drought.
Urana Aquatic Leisure Centre in NSW, Australia – Building Information
Design: Regional Design Service
Project size: 298 sqm
Project Budget: $982164
Completion date: 2021
Building levels: 1
Photography: Nicholas Aylward and Georgie James
Urana Aquatic Leisure Centre, NSW images / information received 090921
Location: Urana, New South Wales, Australia
New Sydney Architecture
Contemporary Sydney Property
Sydney Architectural Designs – chronological list
Architecture Walking Tours in Sydney by e-architect
Bellevue Hill House
Architecture: Geoform Design Architects
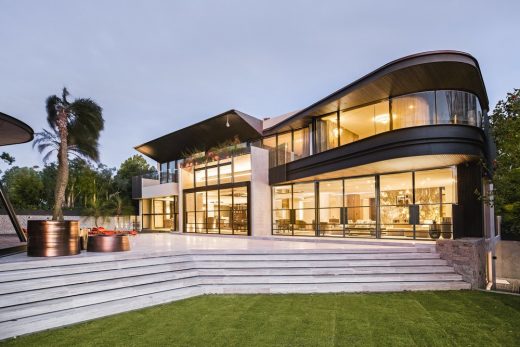
photograph : Kate Stanley
Bellevue Hill House
Design: SAOTA and TKD Architects
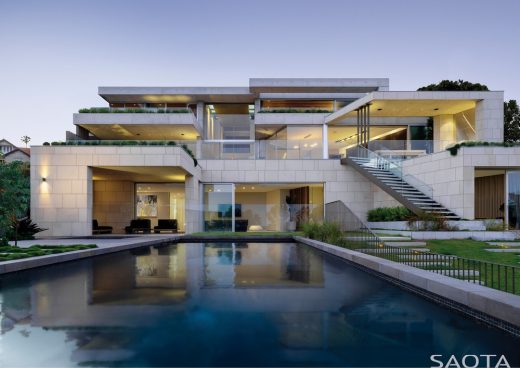
photograph : Justin Alexander
Mosman House
Architecture in Australia
Architects: anthrosite
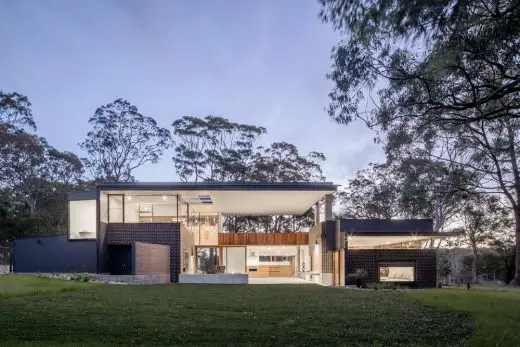
photo : Jon Reid
Contemporary House in Newcastle, NSW
Australian Architect Offices : Studio Listings
Comments for the Urana Aquatic Leisure Centre, NSW page welcome

