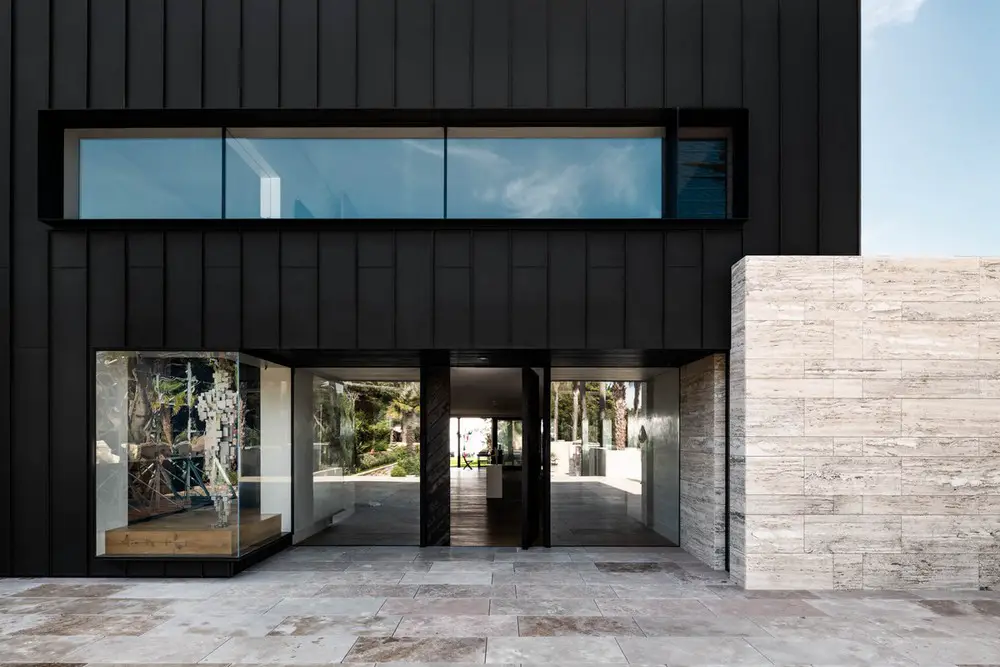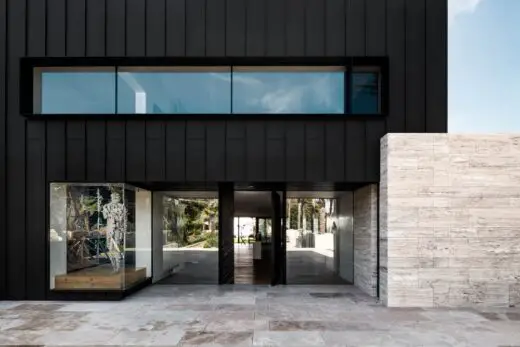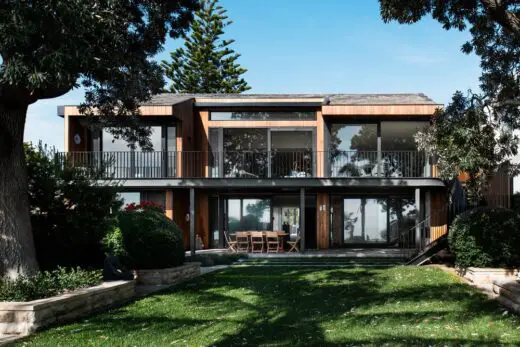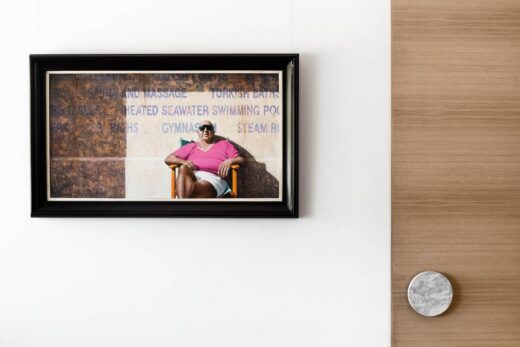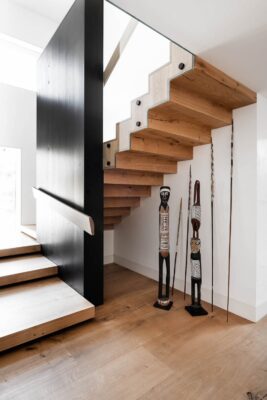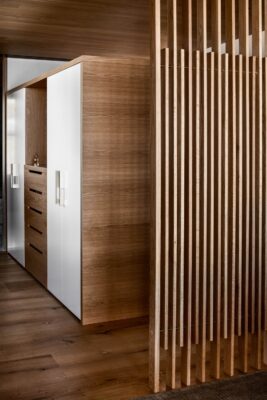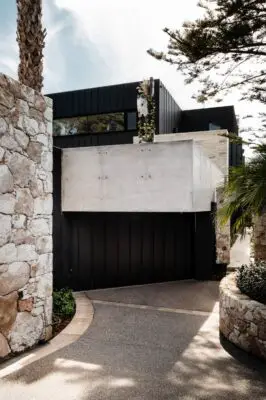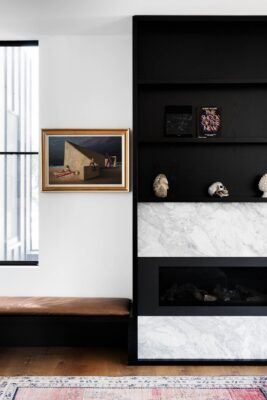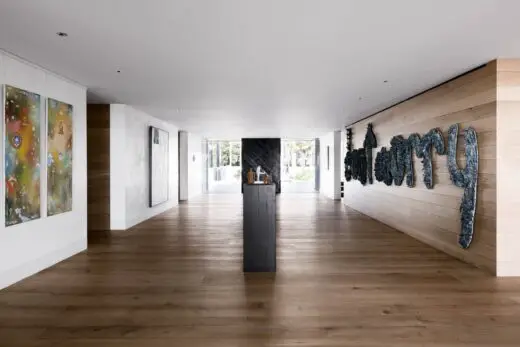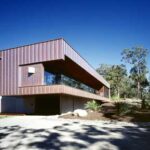Portsea House Australia, Victoria Coastal Real Estate, Art Collector Home, Interior Architecture Images
Portsea House in Victoria
16 Aug 2022
Architecture: Hall Studio with Fender Katsalidis
Location: Portsea, Victoria, Australia
Portsea House, Australia
Portsea House has been a beloved family coastal home for the last thirty years, this art-collecting client needed a home to facilitate the upcoming thirty years, as an eventually less infrequent residence.
Nestled into the coastline of Portsea, and overlooking incredible vistas to the ocean beyond, priority was around maximising the homes’ connection to its location, along with being the conduit for an expression of the client’s passion for the Arts.
Retaining portions of the existing build, as a nod to the nostalgic familiarity of the previous family vacation times, the new build involved an entirely new floor plan and formal approach to aspect. An additional basement was carved out at the base, to allow for amenity and ease of access to be incorporated, with an additional cellar, lift and caretaker’s apartment. On approach, the ground level is envisioned as a gallery space, with deliberate curated views through to the landscaped areas and the bay beyond.
The stair is designed as an Art Box and a feature sculptural element that houses a particular piece of art. It is also intended to allow for future integration of additional pieces and exhibition.
The upper level then houses facilitates bedrooms, the family kitchen and various living spaces. Timber flooring and key sculptural elements throughout create a fusion between the warmth of a more permanent residential home, and a space for exhibiting and entertaining. Together with the hidden garden, reminiscent of a Spanish Alhambra garden, the Portsea home is rooted in a sense of connection – to the land, the sea, its history and its future.
Portsea House in Victoria, Australia – Building Information
Architecture: Hall Studio – https://www.hallstudio.co/
Kathie Hall
Fender Katsalidis Architects – https://fkaustralia.com/
Completion date: 2017
Photographer: Tom Blachford
Portsea House, Victoria Australia images / information received 150822 from Fender Katsalidis Architects
Location: Portsea, Victoria, Australia
Victoria Architecture
Contemporary Architecture in Victoria, Australia
New Melbourne Buildings : current, chronological list
Melbourne Architectural Tours by e-architect
Design: McGann Architects
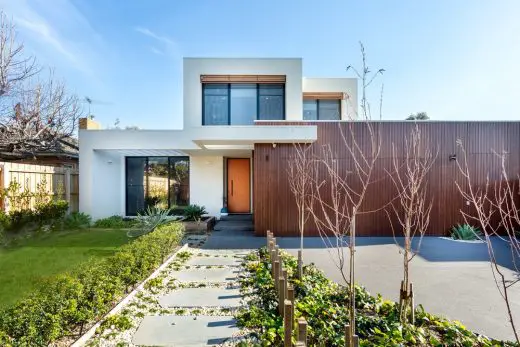
photograph : The Space Cowboy Photography
Thompson Home
Design: Bates Smart Architects
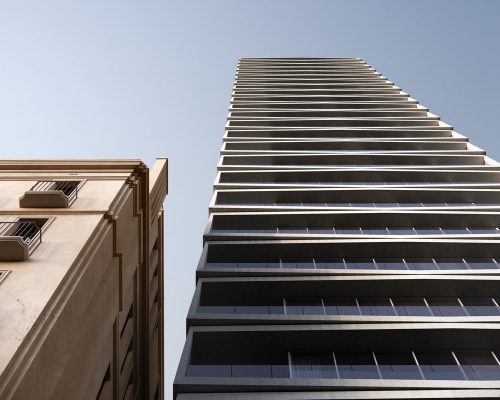
photo © Bates Smart
85 Spring Street Building
Design: MODO Architecture
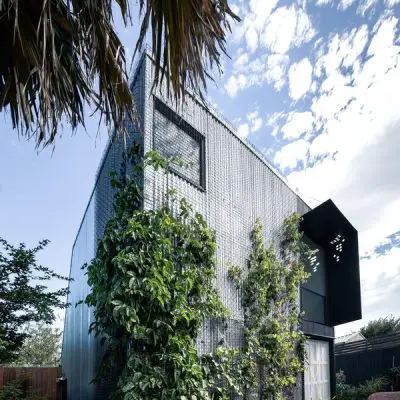
photograph : MODO Architecture
Garden Studio in Moonee Ponds
Flower Merchant and Events Space
Interior Designer: Studio 103
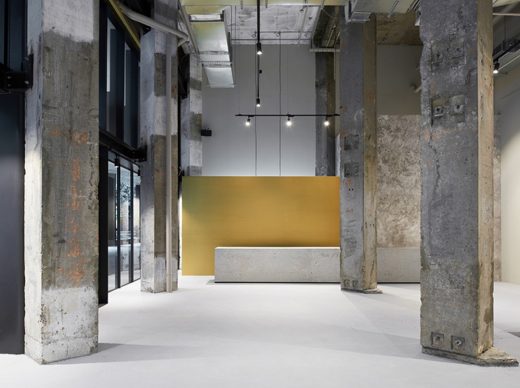
photograph : Dan Hocking
Flower Merchant and Events Space in Melbourne
Architecture in Australia
Australian Architectural Projects
Sydney Architect Studios – design studio listings on e-architect
Comments / photos for the Portsea House, Victoria Australia designed by Hall Studio with Fender Katsalidis page welcome

