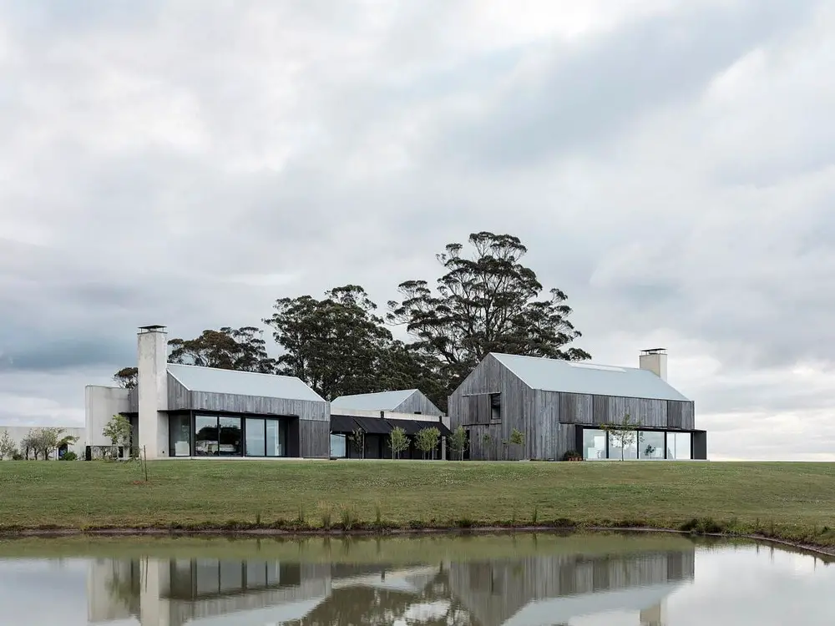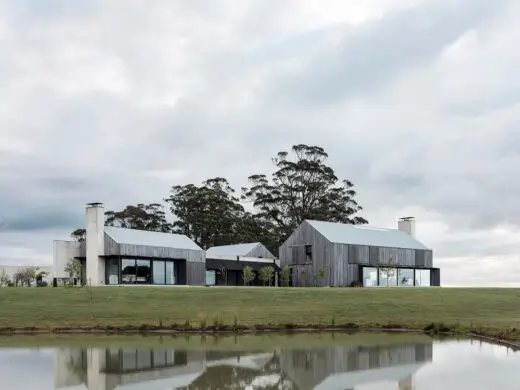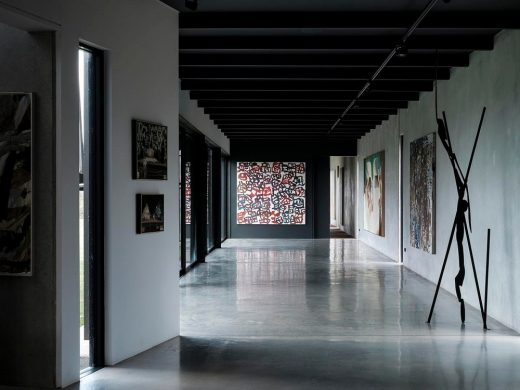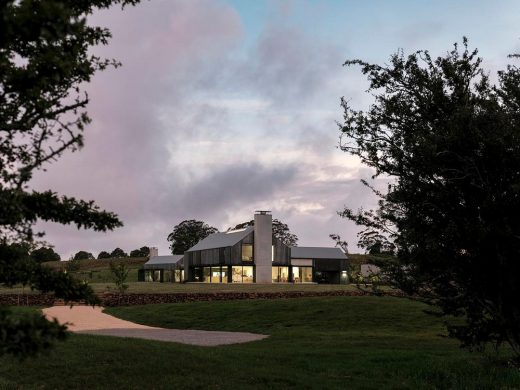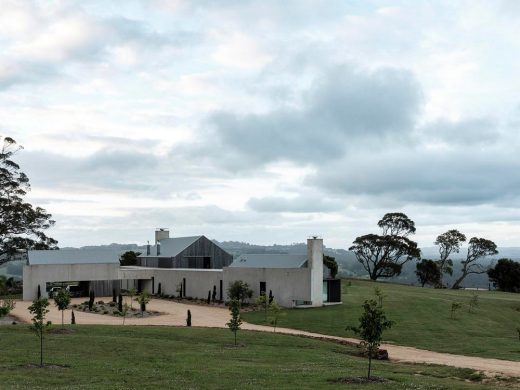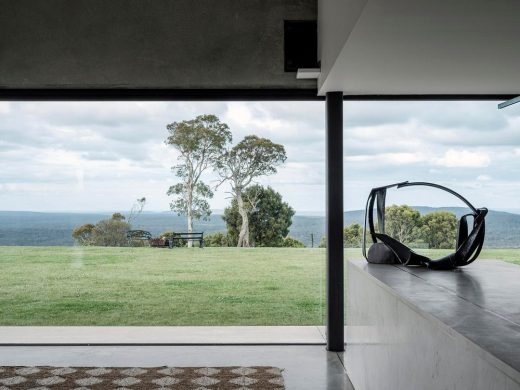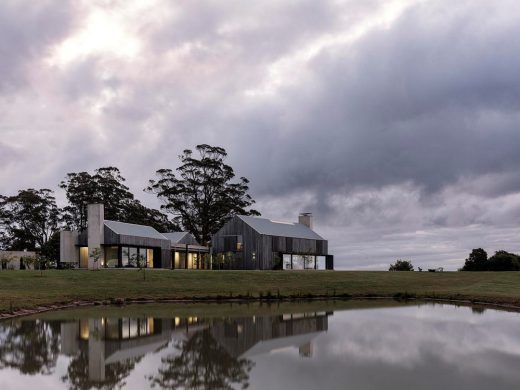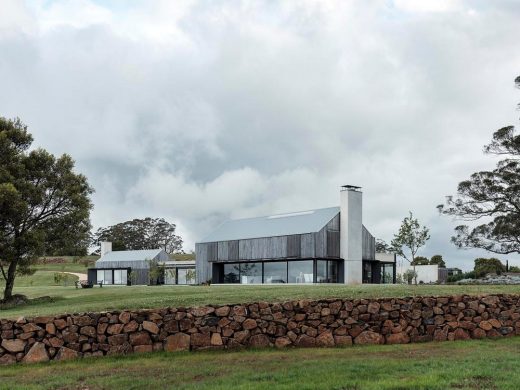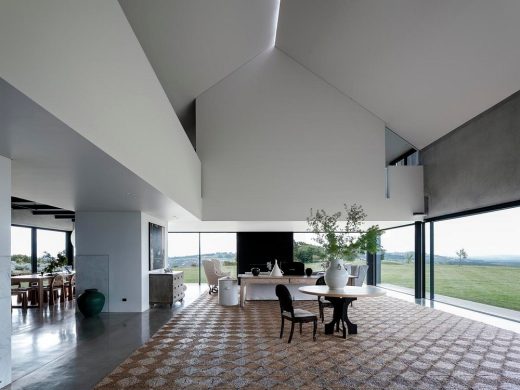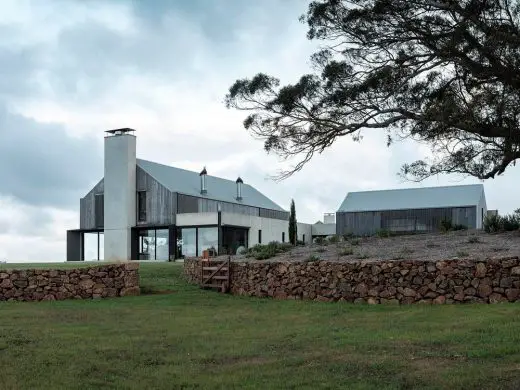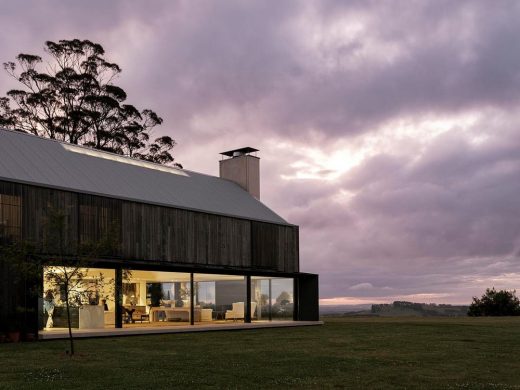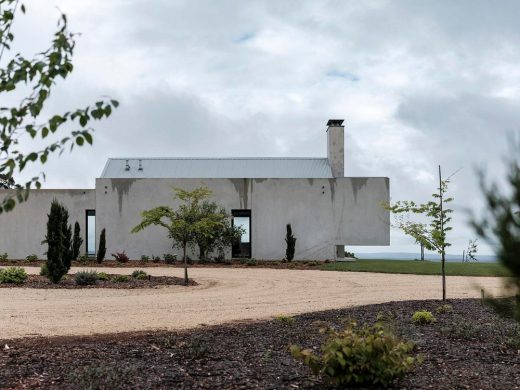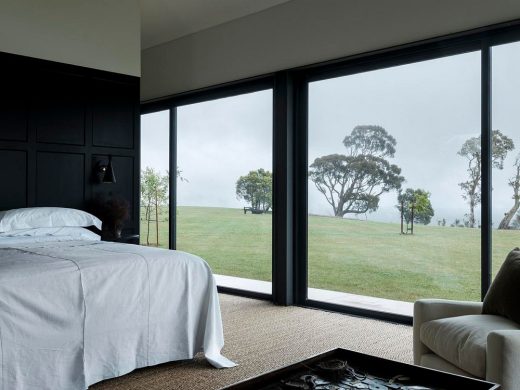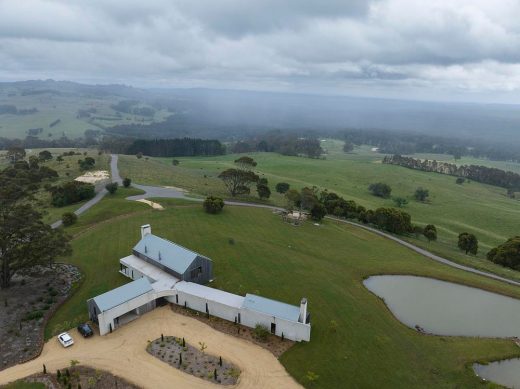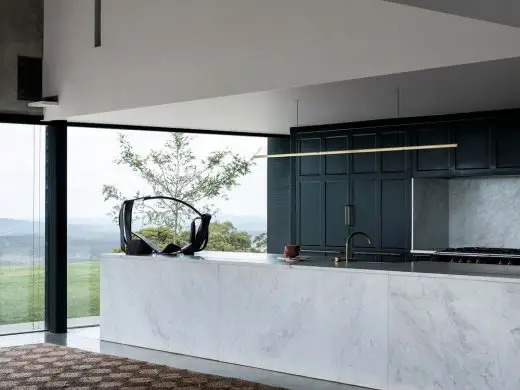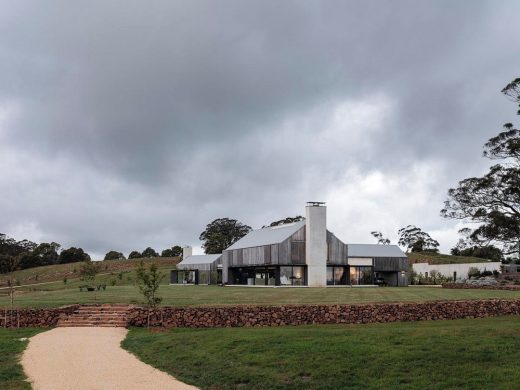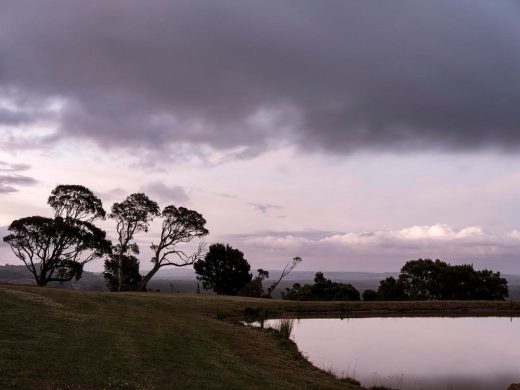Highlands House, New South Wales Residence, Australian Real Estate Architecture, NSW Property Photos
Highlands House in New South Wales
6 Sep 2023
Architects: Luke Moloney Architecture
Location: Southern Highlands, New South Wales, Australia
Photos by Tom Ferguson Photography
Highlands House, Australia
The Highlands House in the Southern Highlands was designed to sit discretely in the landscape. Its materials will grey off over time and take on the colours of its bushland setting.
Designed for a couple with an extensive collection of Australian contemporary art, the brief was for a large house that would accommodate substantial paintings and sculpture. It also had to work as a house for a couple of empty nesters as much as for their adult children and guests.
The brief was for a barn-like house. The design was conceived a double height barn that branches off to form other wings. The main wing comprises the kitchen, a living area and a dining area with three bedrooms and two bathrooms located on the first floor. The other two components in the design are the garage wing that comprises a double garage with guest accommodation above and also a separate wing for the main bedroom and ensuite.
Connecting these parts is a long curvaceous gallery that offers glimpses of the landscape via strategically placed slot windows (also for the appropriate amount of light). The substantial concrete chimneys at each end of the house give the design a strong country, rather than urban, sensibility.
Although a large home the spaces are fluid and light-filled. The delineation of spaces comes from thoughtful placement such as the dining area that’s separated from the kitchen and living area with a half wall, one side containing an open fireplace.
As well as using quality materials such as marble for the kitchen island bench and the bathrooms, the design features carefully articulated planes. The dramatic pitched ceiling in the main dining area, for example, features a slither of a break in the pitch to allow for a continual light show on the pristine white surfaces.
The steel mullions used to frame the extensive glazing at ground level also articulate both the near and more distant views of the countryside. And given the owners’ collection of art, each wall was carefully measured well in advance to accommodate specific works – such as a large diptych by artist Peter Godwin. Other spaces, such as the point of arrival, have been as thoughtfully considered – compressing the porte-cochere to the timber front door to create a sense of release once inside the gallery space (the ceiling in this space, lined with timber, also fluctuates in height to offer different experiences).
In contrast to the more public areas, such as the gallery and living spaces, the main bedroom has a more intimate feel, with lower ceilings, cosy nooks and walls lined with dark painted timber. Other thoughtful details can be seen in the ensuite to the main bedroom that features both generous floor-to-ceiling glazed doors and a ‘veil’ of timber battens in the form of a screen – both capable of fully retracting to allow for a sense of bathing outdoors.
One of the home’s core ideas was to create a contemporary-style farmhouse, one that had a recognisable or familiar form but would address the needs for contemporary living. Given the brief and the size of the house that was required, it was also paramount not to overpower this unique site. Given the timber has greyed and the predominant material used is concrete, the design – even before the landscape has matured -appears recessive.
The house was conceived as three interlocked zones can be used independently. This factor contributes to the design’s sustainability along with the clients’ investment in solar technology – the property generates its own power. The home’s extensive polished concrete floors also function as a heat bank during the colder months of the year. Fire retardant species also reduce the impact of fire.
Highlands House in New South Wales, Australia – Building Information
Architects: Luke Moloney Architecture – https://www.lukemoloney.com.au/
Stylist: Megan Morton – http://www.meganmorton.com/
Completion date: 2022
Photographer: Tom Ferguson Photography
Highlands House, New South Wales, Australia images / information received 060923
Location: Southern Highlands, NSW, Australia
Architecture in Australia
Architecture in Australia
New South Wales Properties
Dulwich Hill Duo, Dulwich Hill, New South Wales
Design and Project Architect: Blake Letnic Architects
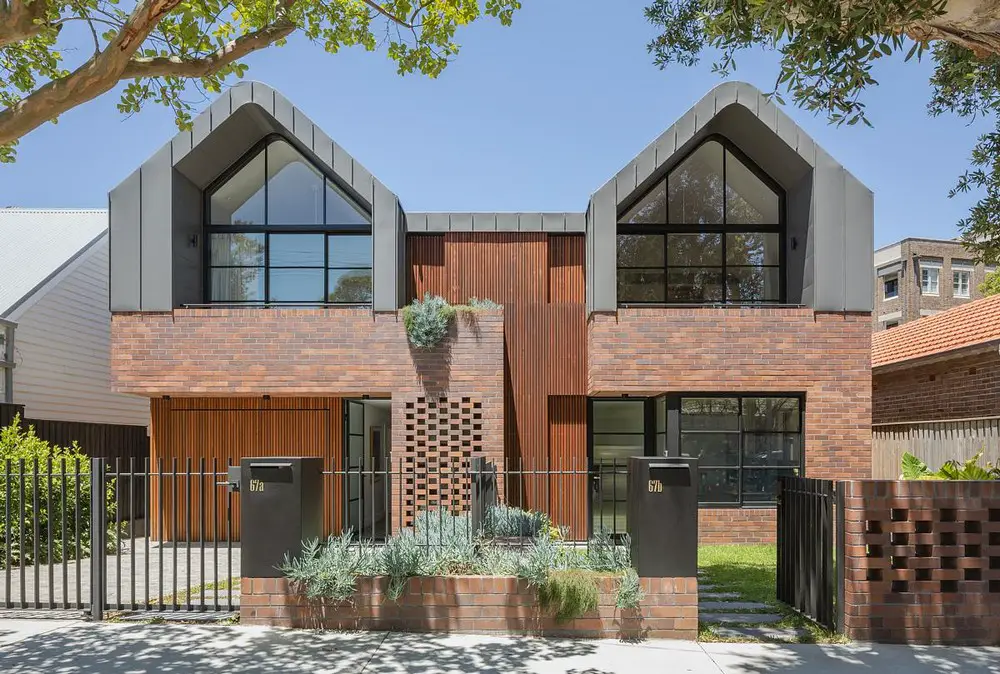
photo : Katherine Lu
Dulwich Hill Duo, New South Wales House
Architects: ATELIER ANDY CARSON
Escarpment House in Gerringong
Headland House, Gerringong, Illawarra region, New South Wales
Design: ATELIER ANDY CARSON
New House in Gerringong
Clear Water Bay Avenue House, Clear Island Waters, Gold Coast, Queensland
Design: Superdraft Architects
Clear Island Waters House
Australian Architectural Designs
Contemporary Architecture in Australia – architectural selection below:
Australian Architect Offices : Studio Listings
Comments for the Highlands House, New South Wales, Australia designed by Luke Moloney Architecture page welcome

