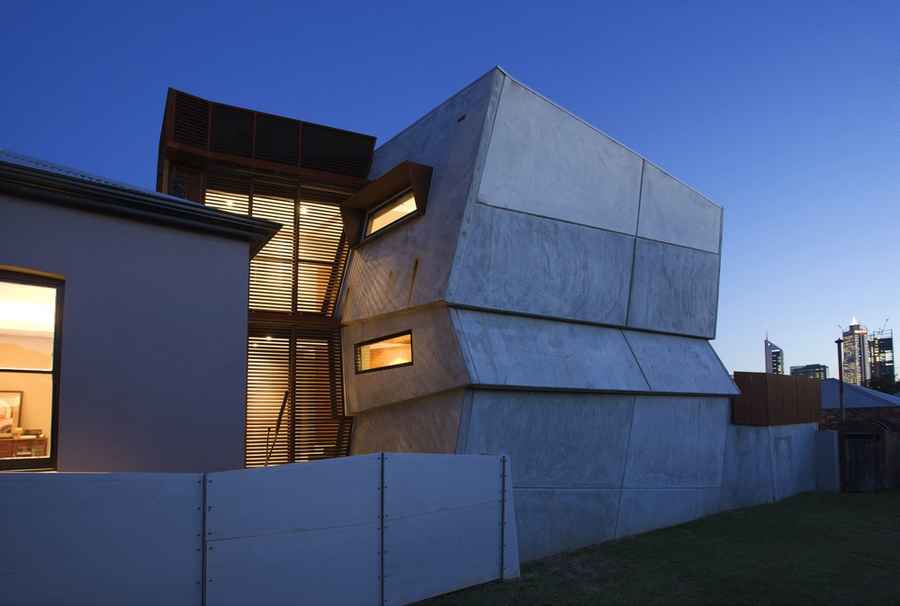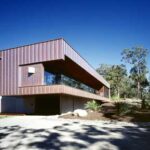Perth House, Western Australia Residence, Australian Residential Building, New Home
Brisbane Street Additions : Western Australia House
Perth Residential Development design by rad architecture
15 Aug 2012
Contemporary House in Western Australia
Design: rad architecture
Brisbane Street Additions
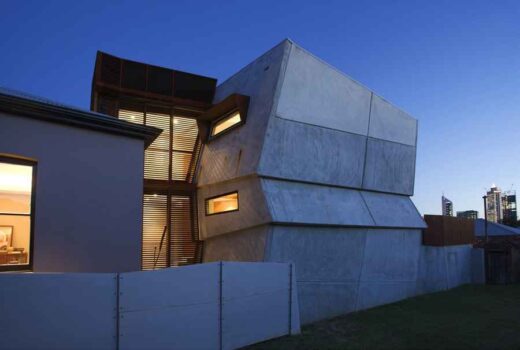
photo : Andrew Pritchard Photography
Brisbane Street Additions
Conceived as a riposte to the Local Authority’s requirement that we superficially ‘decorate’ a large expanse of wall on the western boundary, rad architecture’s concept for the Brisbane Street Additions was drawn from the lifestyle of our clients. Our design response was to “redefine the edge” to create a boundary on the move, in tension and compression, not necessarily straight and challenging the traditions of structure and container.
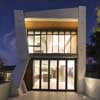
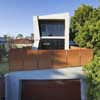
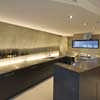
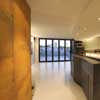
photos : Andrew Pritchard Photography
The result is a series of angled, non-parallel raw concrete panels dangerously pushing and pulling against each other to define the exterior shell that in turn defines an intense experience of interior spaces. Shaded exterior views (and interior spaces) are framed by a series of angled openings.
The interior is composed of an earthy sleeping space on the basement level spilling out into an outdoor courtyard/spa; an ethereal sleeping space on the top level, overlooking rooftops to the city beyond against the bright blue Western Australian sky; and a social middle space in between.
Social space of the house moves from exterior to interior to exterior again, beginning at the street and extending through a series of interior domestic moments culminating in gathering, cooking, eating and barbequing, dominated by the visual connection to the gritty semi-urban context. At this middle level, a dramatic, lantern-like steel and glass structure binds/separates the existing house to the new addition.
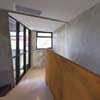
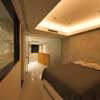
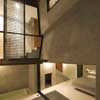
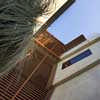
photos : Andrew Pritchard Photography
Inspired by the innovative and risky design, the clients and rad architecture worked in close collaboration throughout the project. Much of the construction was undertaken by the client’s themselves in close consultation with rad architecture and the project engineers. Enduring, low maintenance materials such as concrete, Corten steel and terrazzo express a comparatively raw materiality throughout while affording long-term economic advantages.
Design initiatives, including material selections, contribute to passive solar design principles of shading and thermal mass for cooling and heating the building. Rainwater harvested from the roof is purified and stored for use as drinking water, while water collected from the terrazzo-paved terrace and courtyard bath is recycled for toilet flushing.
In-floor room heating, low energy appliances and photo voltaic cells lessen the environmental impact, while smart wiring and deliberate functional flexibility of spaces contributes to future proofing, longevity and ongoing relevance of the building.
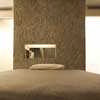
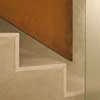
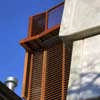
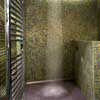
photos : Andrew Pritchard Photography
Brisbane Street Additions Perth – Building Information
Design Team:
Name – Company – Role
Lynn Churchill – rad architecture – Lead designer
Craig Riley – rad architecture – Director
Patrick Hubble – rad architecture – Project team
Kelwin Wong – rad architecture – Project team
Project Team:
Name – Company – Role
Jayson Puls – Owner Builder
Richard Folvig – Owner Builder
Heiner Huning – Consultant builder
Reg Campbell – Mondoluce Lighting – Lighting consultant
Chas Cornforth – Chas Cornforth Engineers – Structural engineer
Construction Team:
Name – Company – Role
Jay Sutton – Plumbing & gas
Ron Matrenza – Cabinets
Jorge Molina – Floor tiling
Stuart McCann – FGT – Wall tiling
Cheech Rechichi – Action Formwork – Formwork
Pedro & Franzie Turibaka – Concrete panels
Tom Markovic – Crane hire
Peter Teudt – Balustrades
Brad Coote – External louvres
Corey Eaves – Scaffolding & hoist
Ash Lindquist – Lindquist Electrical – Electrician
Gordon Stimson – Floor heating & water recycling
Leon Calvetti – Shop drawings
John Joveski – Formliner
Greg Stinson – Air conditioning
Suzy Costanzo – Bisazza – Mosaic tiles
Lea Bickerstaff – Panel jointing
Brian Craig – Reid Construction Systems
Anthony Papalia – Kennards Hire
Debbie Franklin – Terrazzo tiles
Louise Ormesher – Door hardware
Peta Ding – Reece Design – Sanitaryware
John Warrington – Roofing
Mark Breadsall – Windows & Doors
Martin Malone – Earthworks
Richard Folvig – Painting
Bruno Barbitta – Curtain Bay Nedlands – Curtains & blinds
Brisbane Street Additions images / information from rad architecture
Location: Perth, Western Australia
Western Australia Architecture
Contemporary Architecture in Western Australia
Design: Hames Sharley Architecture, Urban & Interior Design
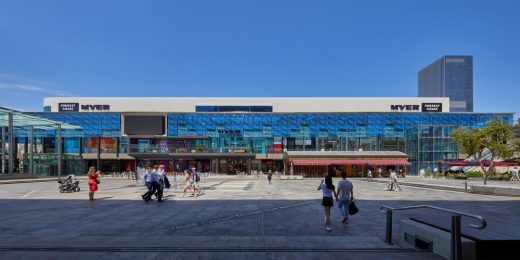
photograph : Douglas Mark Black
Forrest Chase Perth Shopping Mall, Western Australia
The redevelopment of Forrest Chase has positioned the complex as a world-class retail and entertainment precinct that was executed in multiple stages to maintain both the building operation and movement of people along Padbury Walk.
, Perth, Western Australia
Architects: Cox Architecture / HASSELL / HKS
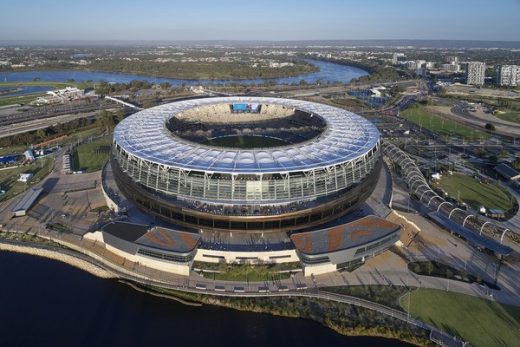
photo : Peter Bennetts
Optus Stadium Building in Perth
Australian Architecture
New Properties in Australia
New Australian House Designs
New Properties in Australia – Selection
Cloud House, North Fitzroy, Melbourne, Victoria
Cloud House North Fitzroy
Harold Street Residence, Melbourne, Victoria
Harold Street Residence
Cross House, Mount Nelson, Tasmania
Mount Nelson House
Comments / photos for the Brisbane Street Additions – Perth Residence design by rad architecture page welcome

