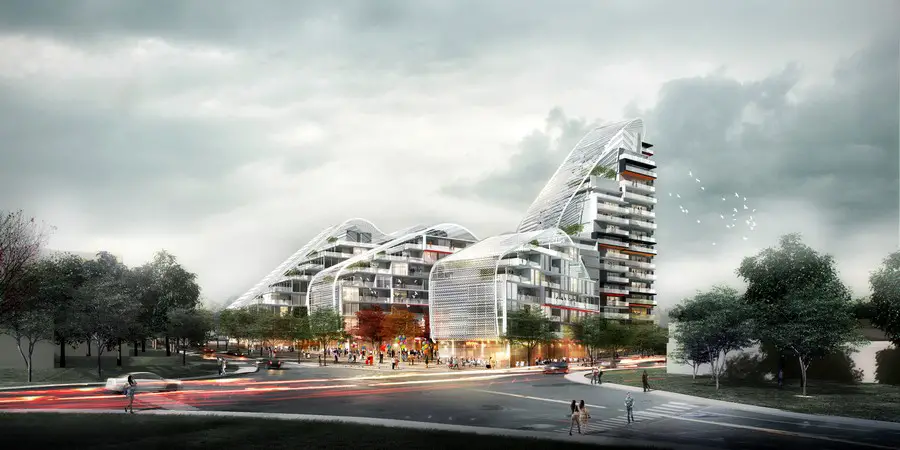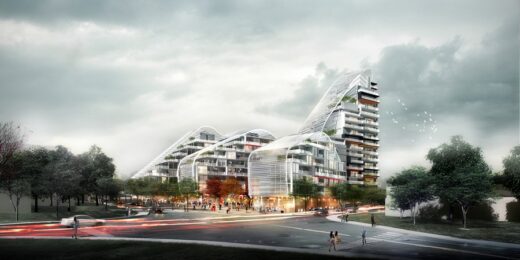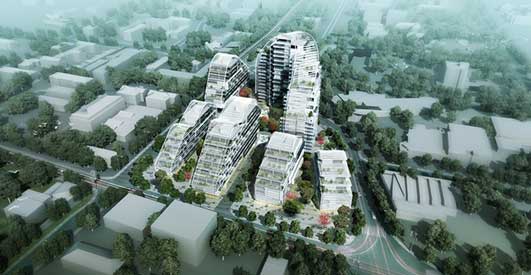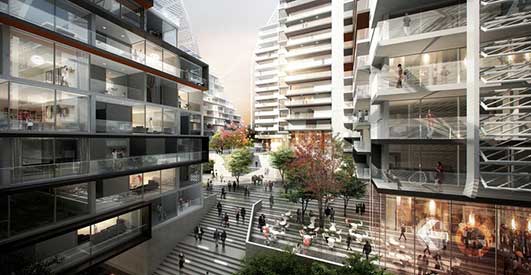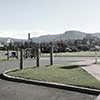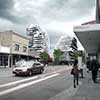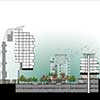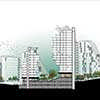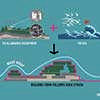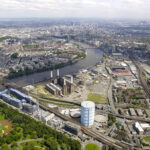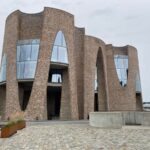Bass and Flinders Gateway Wollongong Development, Grand Pacific Drive NSW masterplan, Australian architecture
Bass and Flinders Gateway, Australia
Australian Masterplan Project in New South Wales design by SPARK architects
3 Jul 2013
Bass and Flinders Gateway Australia
Design: SPARK
Location: Wollongong, New South Wales, Australia – coastal city south of Sydney along the Grand Pacific Drive.
Wollongon Mixed-use Development
The Bass and Flinders Gateway development is located in Wollongong, New South Wales, Australia and comprises 35,000 sqm of predominantly residential units supported by a modicum of commercial space. The site sits at the threshold of Wollongong and the greater Illawarra region and is bounded by Princes Highway, Campbell and Keira streets.
The Illawarra Escarpment is an omnipresent backdrop, and the inspiration behind Spark’s design concept, an aesthetic and metaphoric link to the building’s central location at the heart of the coastal plain between the mountain and sea.
The sculptural form of SPARK’s proposal makes a visual reference to the geologic layers of the Illawarra escarpment washed over by the waves of the ocean. The purpose of the project is to fashion a development that resonates the energy and history of the city into a beacon that marks the threshold of arrival into Wollongong and the region.
The architecture manages the transition between central Wollongong and its outskirts, the profile of the buildings vary, layered as the topography of the escarpment, fine-tuned to moderate between the scales of the city, the domestic to the civic, the shed to the office tower.
At the heart of the development is a central green space, permeable to cyclists and pedestrians, importantly connected into the Wollongong city grain and its local precinct. Designed to encourage social interaction and foster a sense of community that works positively with the developing urban plan and commercial strategy of the city rather than in competition it.
The scheme is an exemplar of how aspirational and thoughtful design can influence a city. Wollongong continues its own metamorphic history with the escarpment as the ever-present repository of memory. The Bass and Flinders Gateway development is the start of a new urban era helping to lift the city with other key development projects out of the penumbra of its past.
Bass and Flinders Gateway – Building Information
Project Data:
Total GFA (sqm): 35,000m2 (Residential: 31,300sqm, Commercial: 3,700sqm)
Credits:
Master Plan and Architecture: SPARK
Project Director: Stephen Pimbley
Team: Lim Wenhui, Jay Panelo, Ben Dawson, Peter Morris, Rafal Kapusta, Ethan Hwang, Lintang Wuriantari
Client: Gateway Wollongong Pty Ltd
Bass and Flinders Gateway images / information from SPARK
Location: Wollongong, New South Wales, Australia
Australian Architecture
The Doss House, Sydney, New South Wales
Architects: buck&simple: doers of stuff

photograph : Tom Ferguson
New Whisky Bar in Sydney
Bondi Penthouse
Architects: MHN. Design Union
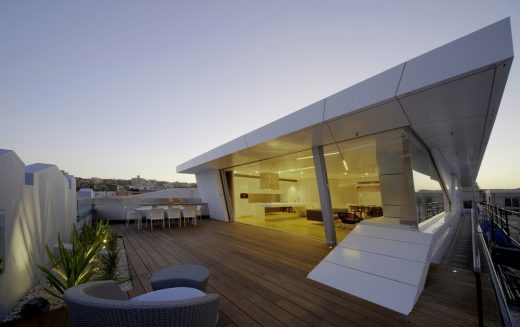
photograph : Brett Boardman
Bondi Penthouse
Australian Architect Studios – design practice listing on e-architect
Architecture Design
Contemporary Building Designs – recent architectural selection from e-architect below:
Comments for the Bass and Flinders Gateway – Australian Architecture design by SPARK architects page welcome.

