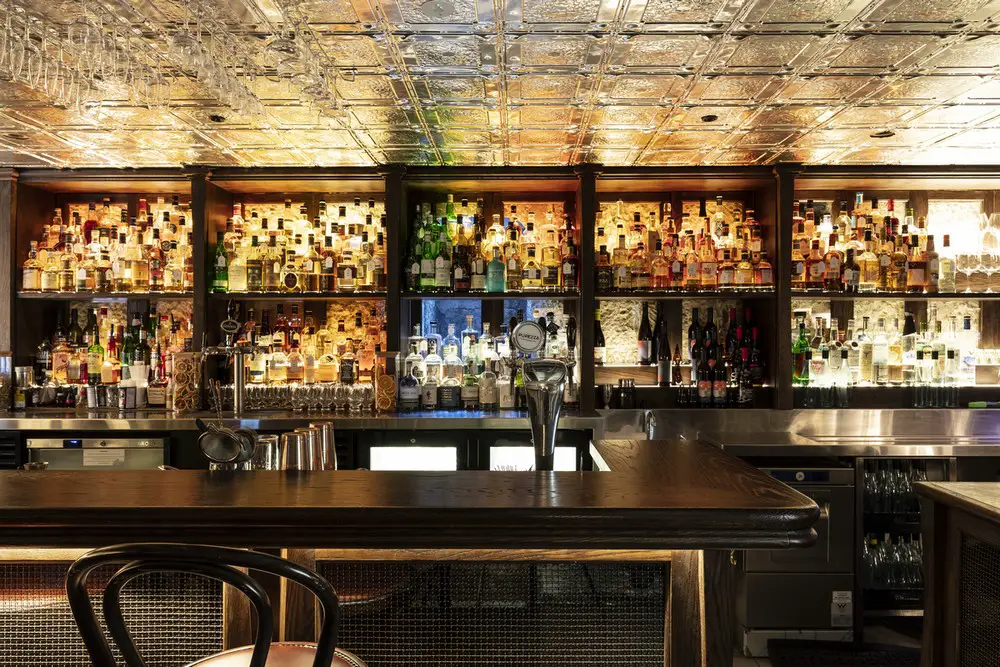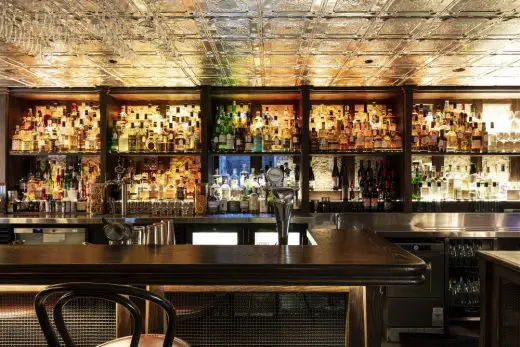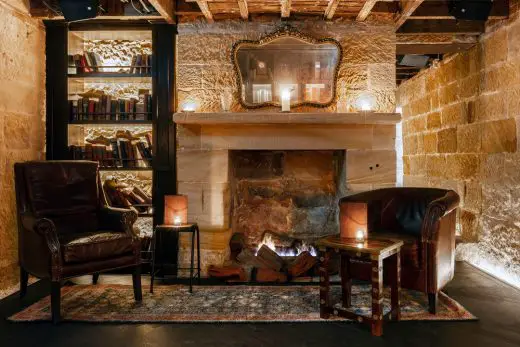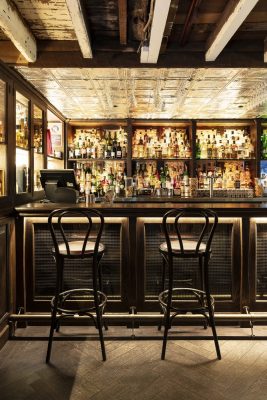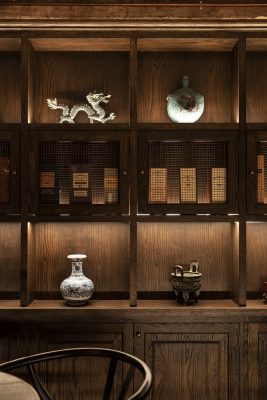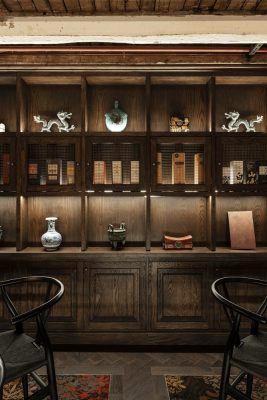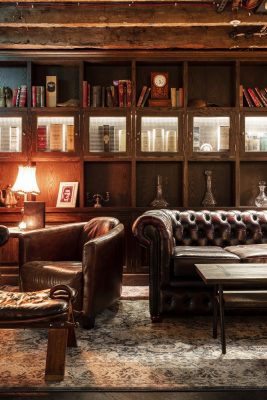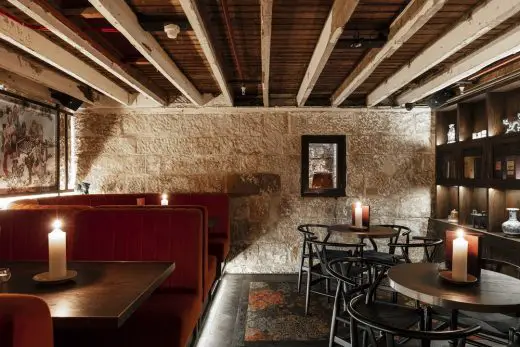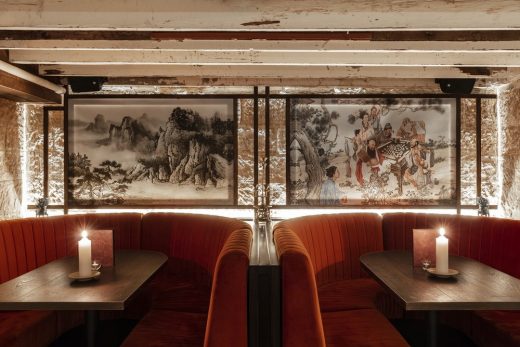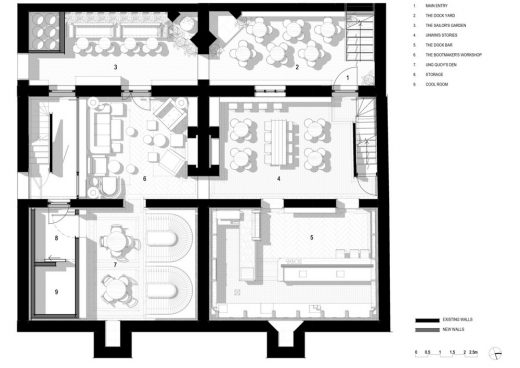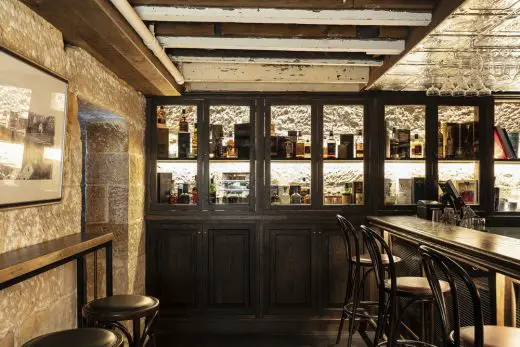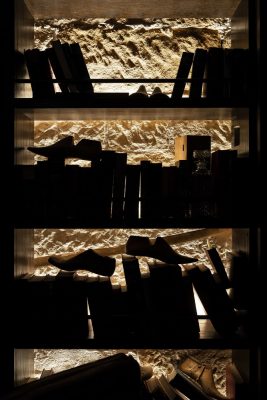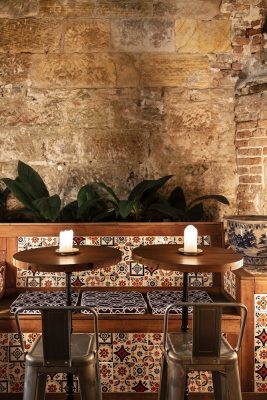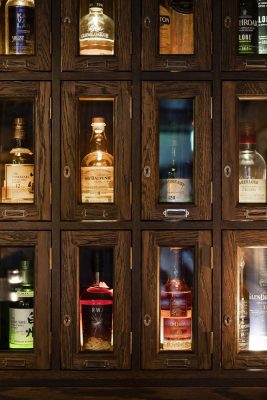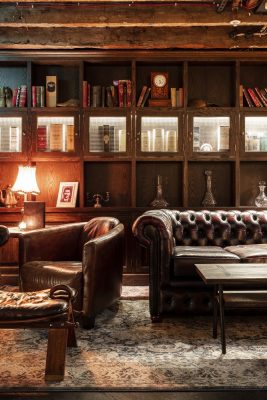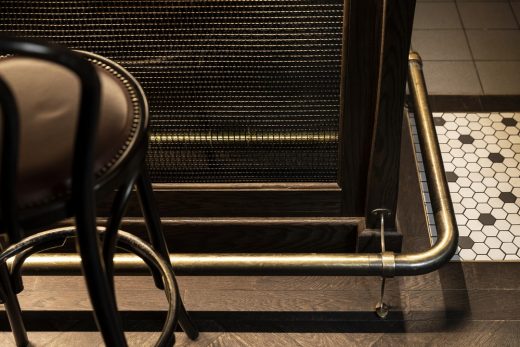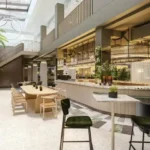The Doss House, Sydney Whisky Bar, NSW Commercial Images, Australian Interior Architecture
The Doss House in Sydney
Whisky Bar Interior in New South Wales design by buck&simple: doers of stuff, Australia
11 Jul 2018
The Doss House, NSW
Location: Sydney, New South Wales, Australia
Architects: buck&simple: doers of stuff
The Doss House Sydney Whisky Bar
The Doss House, Sydney’s newest whisky bar, showcases bespoke, crafted spaces paying homage to the building’s past as an opium den, gambling house, bootmaker and boarding house dating back to the 1840s.
The design draws upon the rich, bustling commercial and maritime development of The Rocks precinct, capturing the contradictions of refinement and larrikinism so prevalent in Sydney’s history.
Comprising four underground rooms and two light filled courtyards, the boutique basement bar showcases custom designed whisky cabinets with wall-to-wall, rich American oak joinery. The history remains with exposed sandstone, original fireplaces and hardwood ceilings forming the back drop to the space, complimented with tanned antique leather furniture.
Maintaining the integrity of the Heritage listed building forged a path for the design with no wall fixings, protective floor layers and all detailing preserving the original fabric of the site.
Working with such a significant building structure, the palette of the bar is centred around respecting the methods of construction typical of the period. Brass detailing, textured timbers and warm diffused lighting over textured tapestries accentuate and enrich the historically layered spaces, while retaining and respecting the building’s 172 year heritage.
Noting a trend towards smaller venues with customers seeking a slower pace and unique experience, the process required a return to craft. People are taking time to educate, experience and appreciate their surrounds more. With so much tradition steeped in both the making and the drinking of whisky, we let this timeless tradition and the building’s rich history pave the way for the evolution of the space.
Brazen sandstone walls whisper stories of long ago with the dark timber floors carrying voices through the decades. A rich warmth exudes the space with antique mirrors, velvet banquettes and chesterfield sofas. The past bringing us to the present, so we may sit, sip, and connect with friendly faces here and now.
The Doss House, Sydney – Building Information
Project size: 120 m2
Site size: 120
Completion date: 2018
Building levels: 1
Photographer: Tom Ferguson
The Doss House in Sydney images / information received 110718 from buck&simple: doers of stuff
www.thedosshouse.com.au
Address: The Doss House, 77/79 George Street, The Rocks, Sydney, NSW, Australia
Phone: +61 457 880 180
Architecture in Sydney
Sydney Architecture Designs – architectural selection below:
Park House Food Merchants
Architects: Alexander &CO.
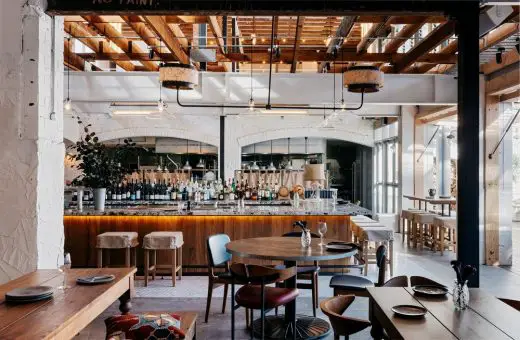
photograph : Felix Forest
Park House Food Merchants
Architects: ATELIER ANDY CARSON
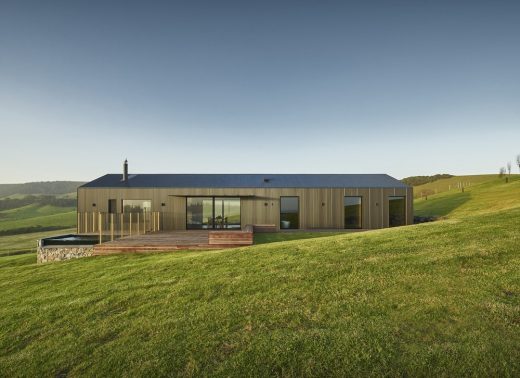
photograph : Michael Nicholson
Escarpment House in Gerringong
NSW Properties
Green House in Rozelle
Design: Carterwilliamson Architects
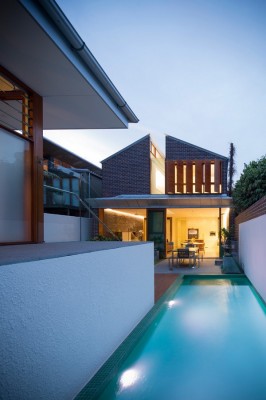
photo from architect
Delany House in Seaforth
Design: Jorge Hrdina Architects
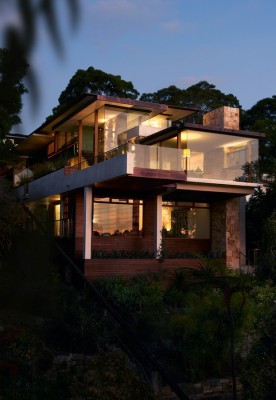
photo : Brigid Arnott (at)Brigid Arnott Photography
Comments / photos for the The Doss House in Sydney NSW design by buck&simple: doers of stuff, page welcome

