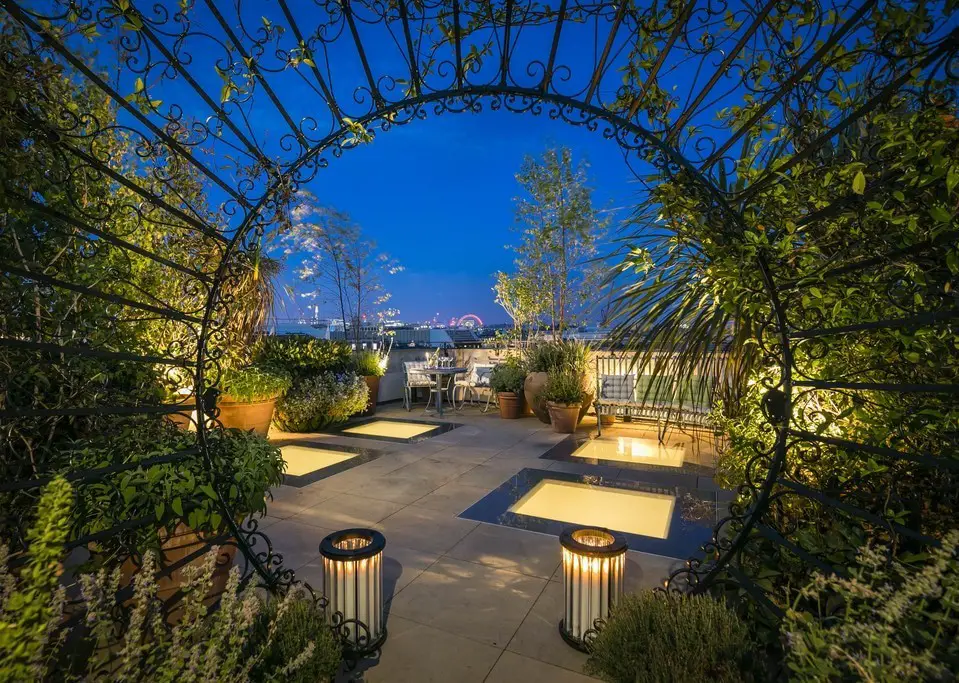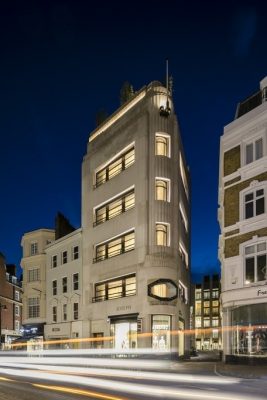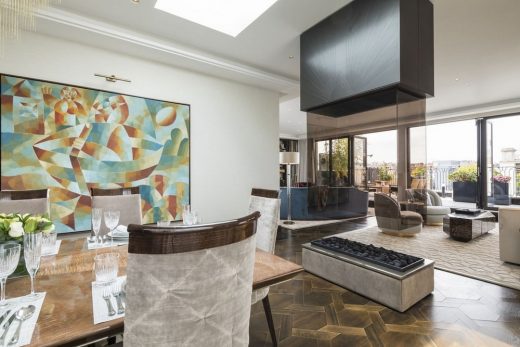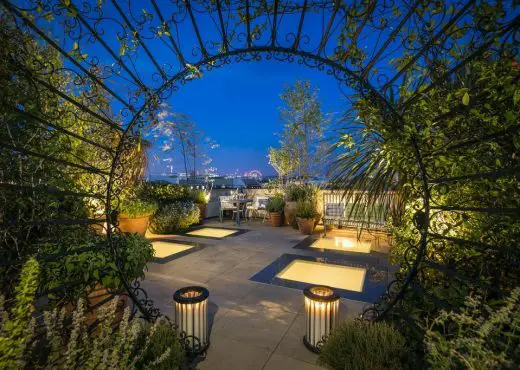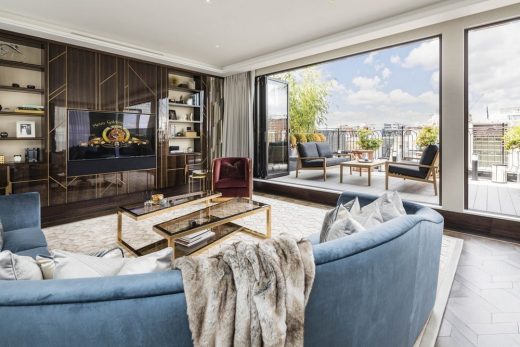Art Deco Listed Refurbished Penthouse Mayfair, Brook Street Home, West End Architecture
Art Deco Grade II Listed Refurbished Penthouse in Mayfair
4 Sep 2019
Art Deco Mayfair Penthouse Refurbishment
A newly refurbished penthouse has been put on the market in Mayfair. The building was originally designed by architect Sir John Burnett and his firm Sir John Burnett & Partners, who were also responsible for the Kind Edward VII Gallery at the British Museum and the Unilever House. It was also completely redesigned by Wolff Architects in conjunction with the interior designers Fenton Whelan. Here is a look into the property and what you could get it for.
Mayfair Art Deco Penthouse Refurbishment
The Design
Originally designed as a show room for piano showroom, Sir John Burnett, whose father was also an architect, the grand space of elegance has been reimagined. The father and son’s firm became one of the most influential forces in modern British architecture in the 20th century, which is still influencing architecture and design today.
Mayfair Penthouse Property
On Brook Street in London, this penthouse has five bedrooms, two common areas, and five water closets. It is a stunning five bedroom duplex, a penthouse with a terrace, and a private roof garden. The art deco was originally designed as a showroom, the refurbishing has turned it into a modern, elegant property. It is the pinnacle of new boutique development of four apartments.
The property covers 4,599 square feet of beautifully presented space. It is spread over two floors. Both the large roof garden and a terrace that wraps around the property, the home provides amazing views of Mayfair and the rest of London. While the upper level of the apartment is designed for guests, with large open rooms and access to the terrace, it is still comfortable.
One of the key features of this reception space is the dramatic bronze and glass fireplace, which changes the vibe between formal dining and relaxed seating. The fifth floor is where you have guests. It has a cocktail room, a powder room, a showcase kitchen, a breakfast room, utility space, a drawing room, a central island of Taj Mahal marble flanked by bronze, and direct lift access. Gagganau appliances on one side and a plush suede banquette dining area beneath large windows.
On the duplexes lower floor the larger master bedroom suite is quite comfortable, providing the ultimate calm and relaxation. The suite is essentially separated from the rest of the penthouse, enhancing privacy at all times. Within this space is a grand bedroom, a soaker bath tub, and a fully fitted dressing room and vanity mirror.
Four large, beautifully presented guest suites all have their own fitted cabinetry and marble bathrooms. You will benefit from an additional two bedroom staff flat located on a separate floor within the house. Other amenities include uniformed concierge, valet, and underground parking. You can take a look at the square footage and other specs at the Wetherell website.
The Refurbishing
The renovation included adding a rear extensions to the top two floors. The building ended up consisting of a retail unit on the ground floor and four apartments. Each apartment on the first-third floors is 2,700 square feet. Not only were there whole sections of the property added, each piece of the apartment experienced detailed and caring work. You can see it in the renovation.
Buying the Property
With a lease of 999 years remaining, the property is priced at £25,000,000. To lake at this property and others like it in the area, look at houses for sale in Mayfair. If you are in the market for a penthouse property like this one, you won’t find anywhere more luxurious, beautiful, or relaxing. There is history, artistry, and elegance in a property like this. Come take a look.
Building Articles
London Property
London Property Designs – architectural selection below:
House for a Gardener, Haringey, Northeast London
Design: Amos Goldreich Architecture
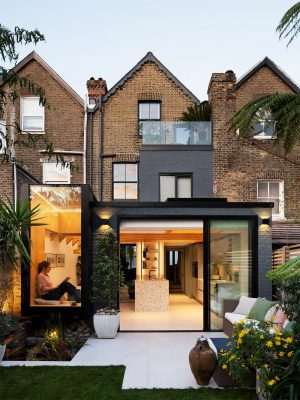
photograph : Ollie Hammick
House for a Gardener, Haringey
Design: Peter Morris Architects
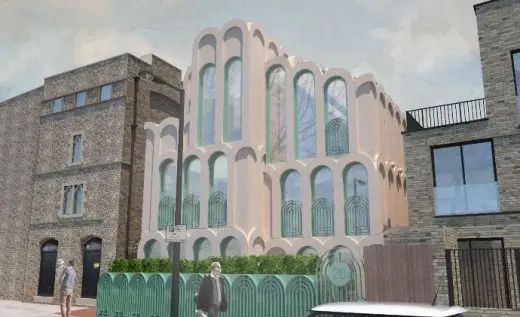
image courtesy of architects practice
The Cloud House in Gospel Oak
Image source for the three picture in this article: https://unsplash.com
Comments / photos for the Art Deco Grade II Listed Refurbished Penthouse in Mayfair page welcome

