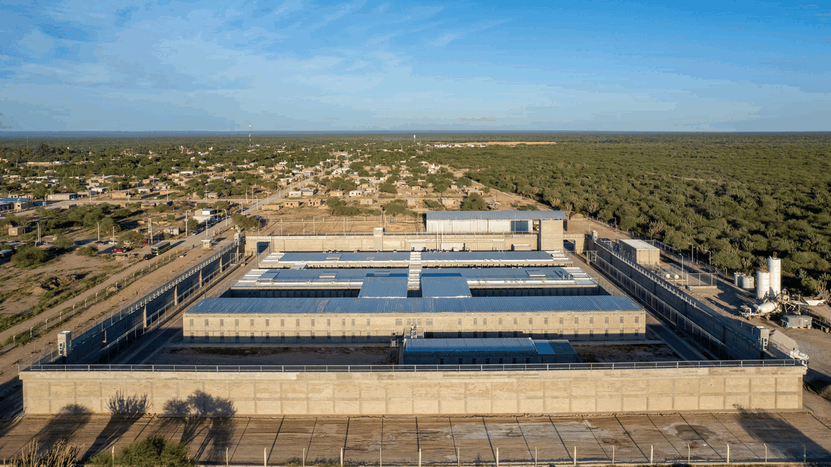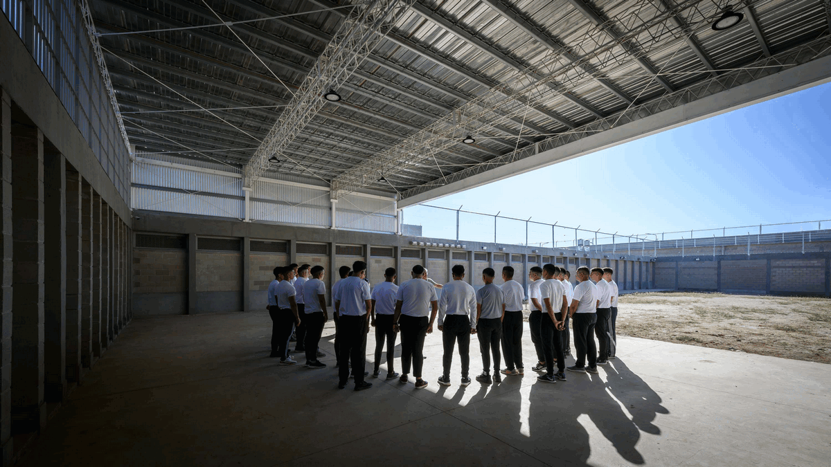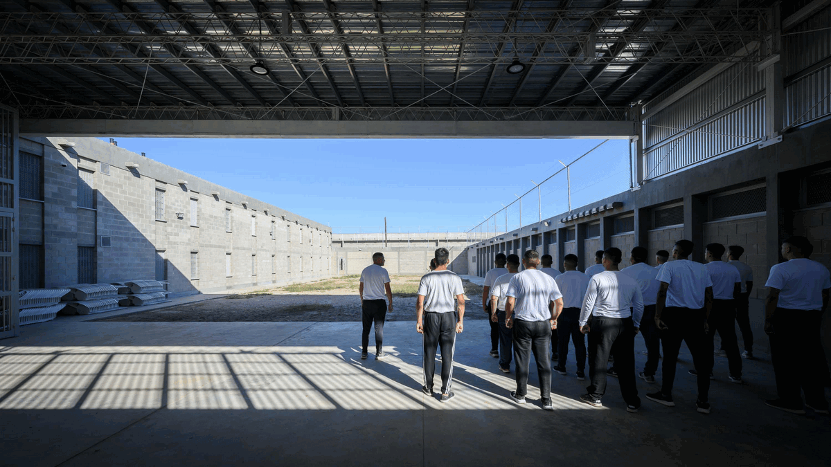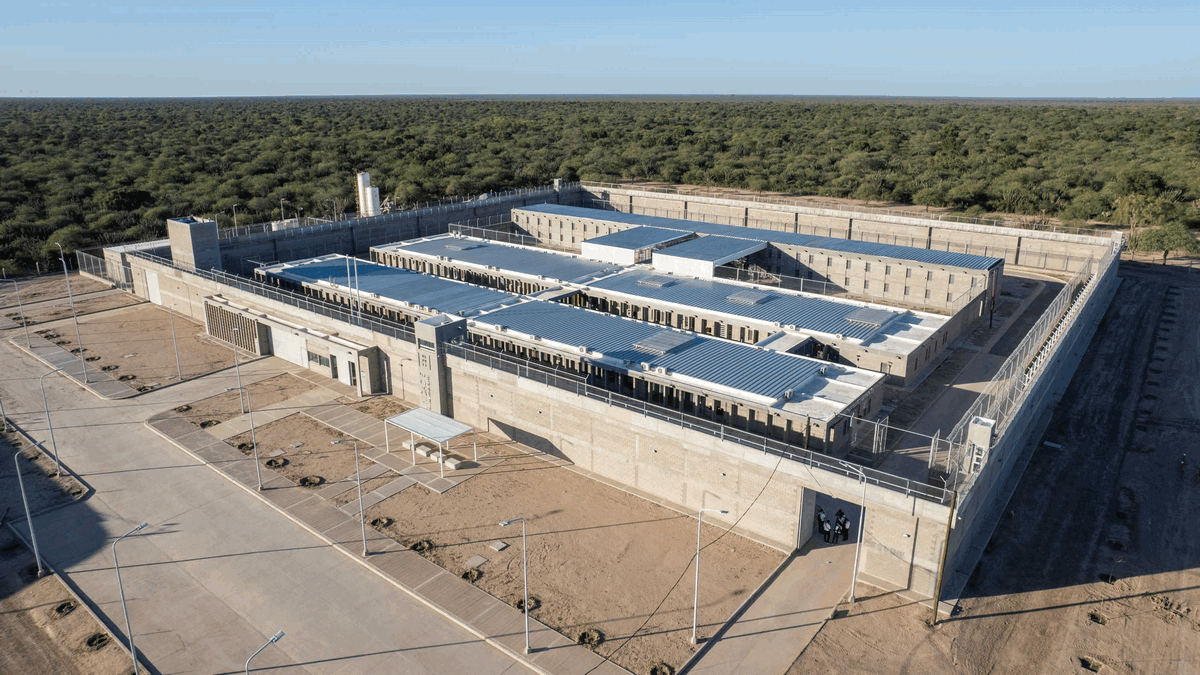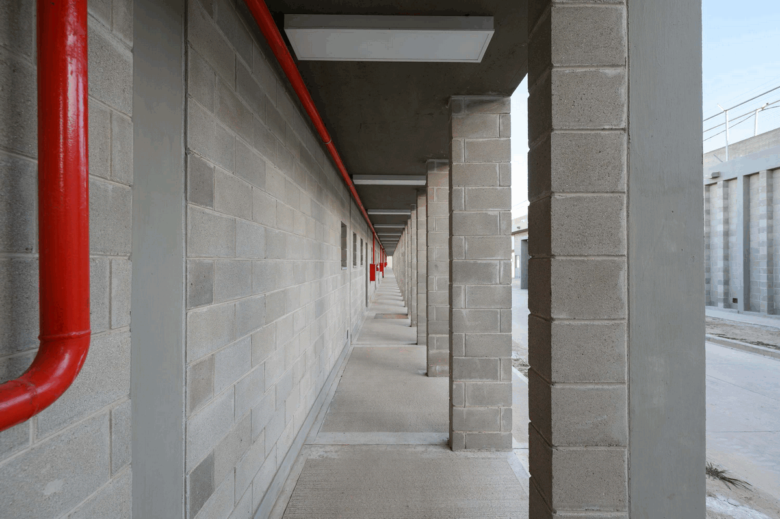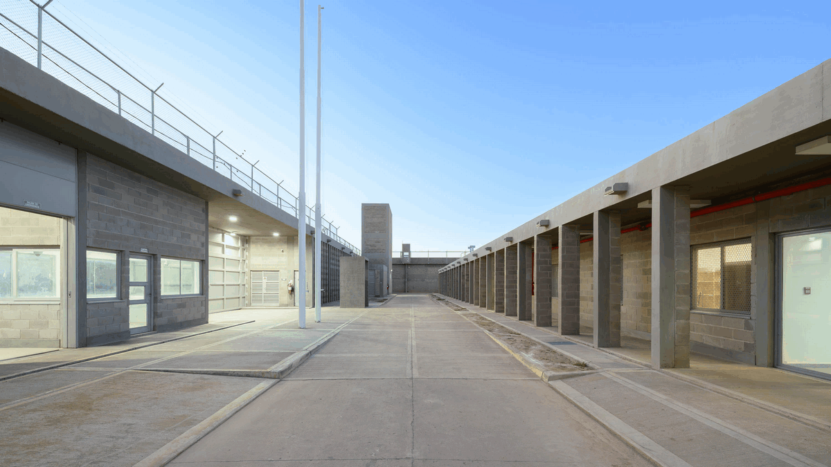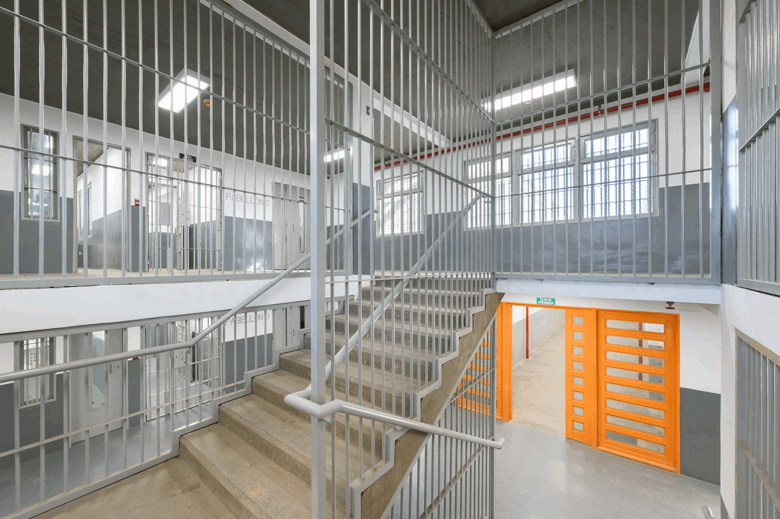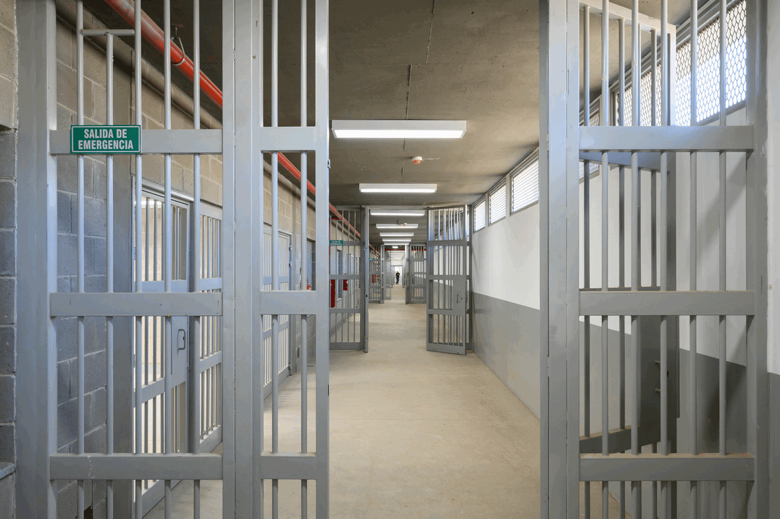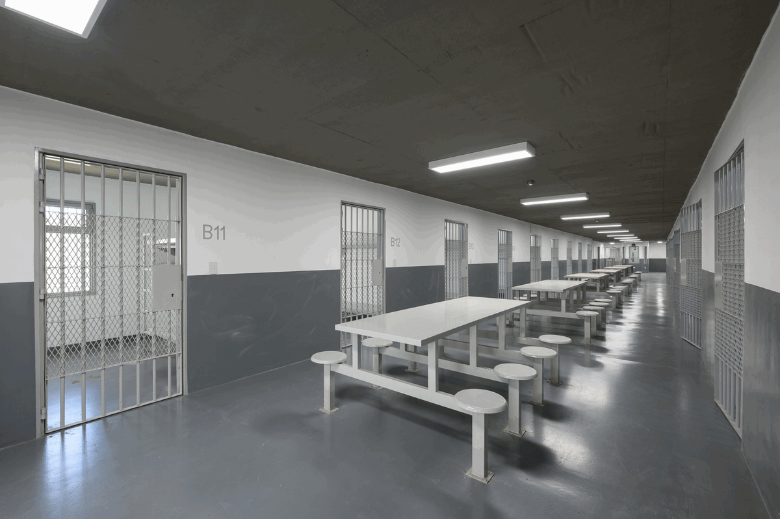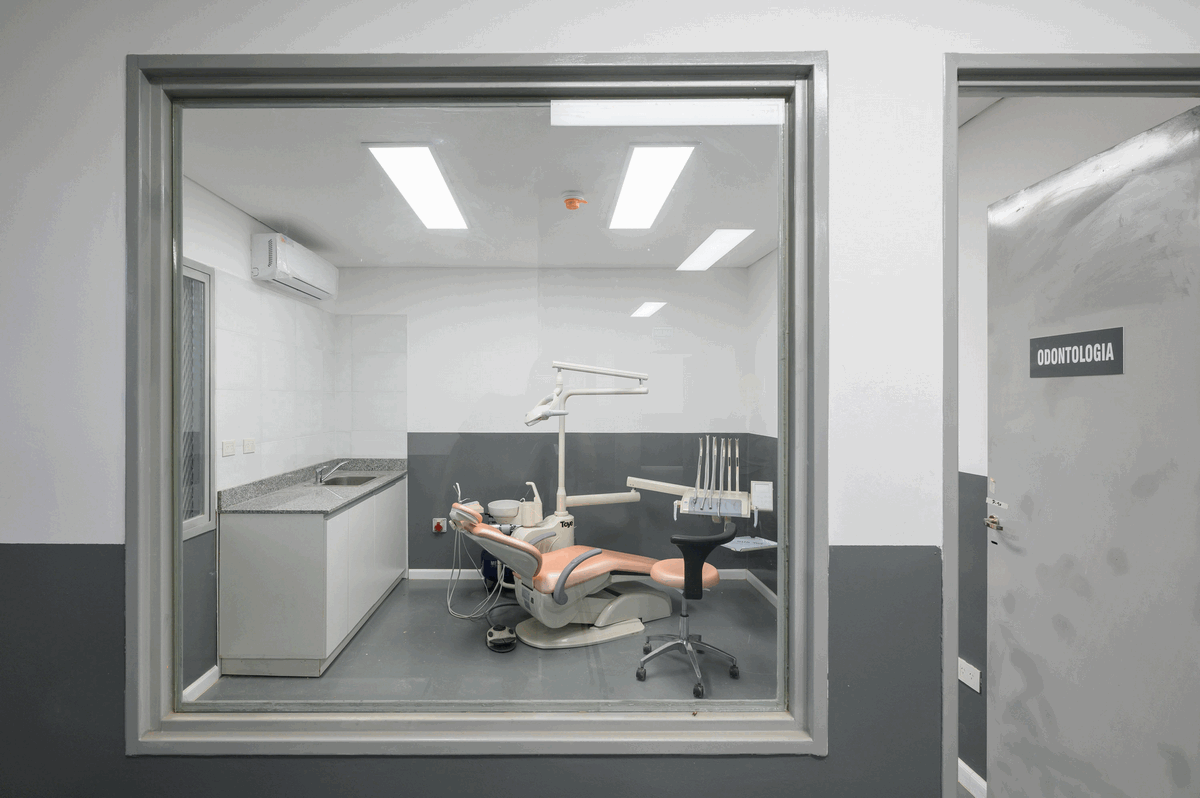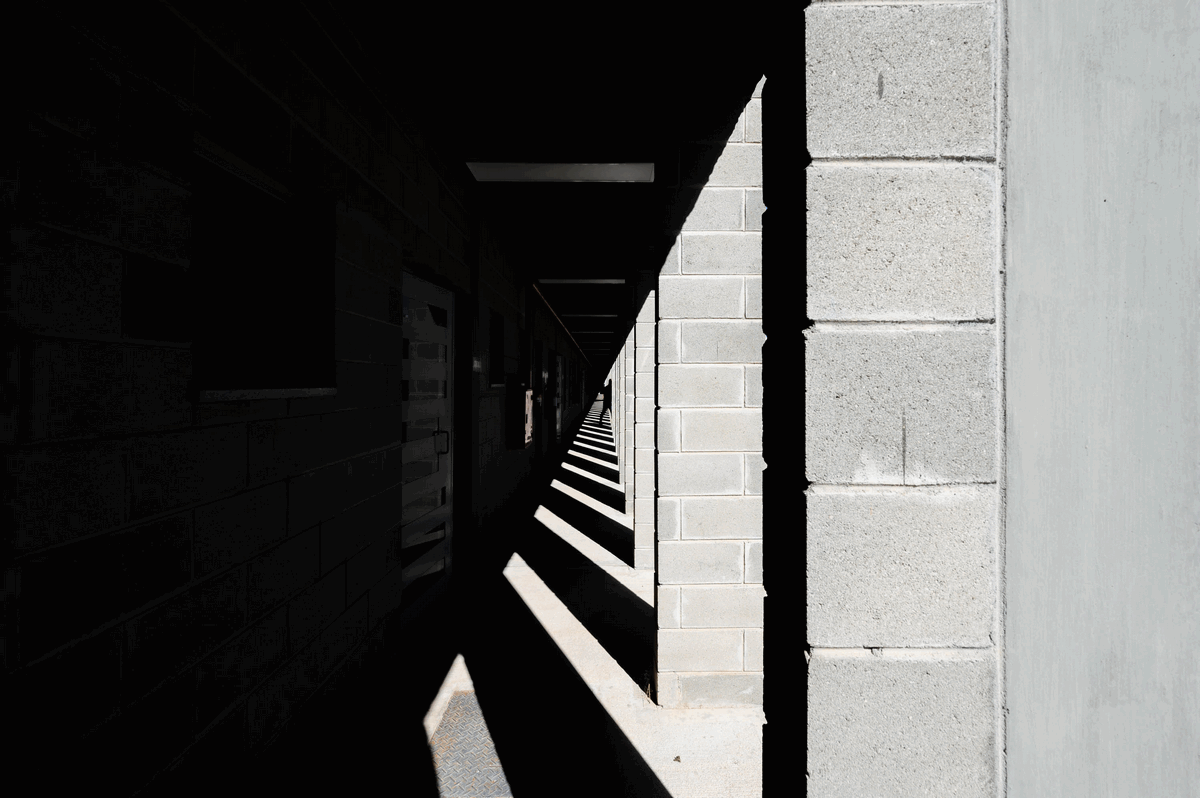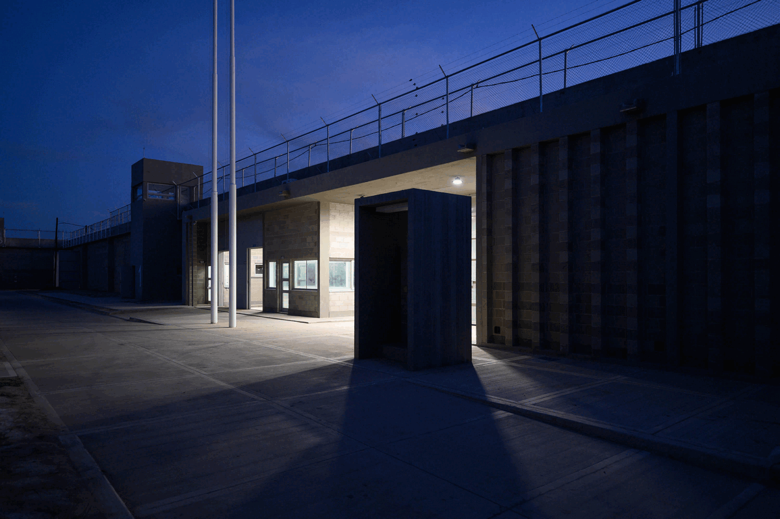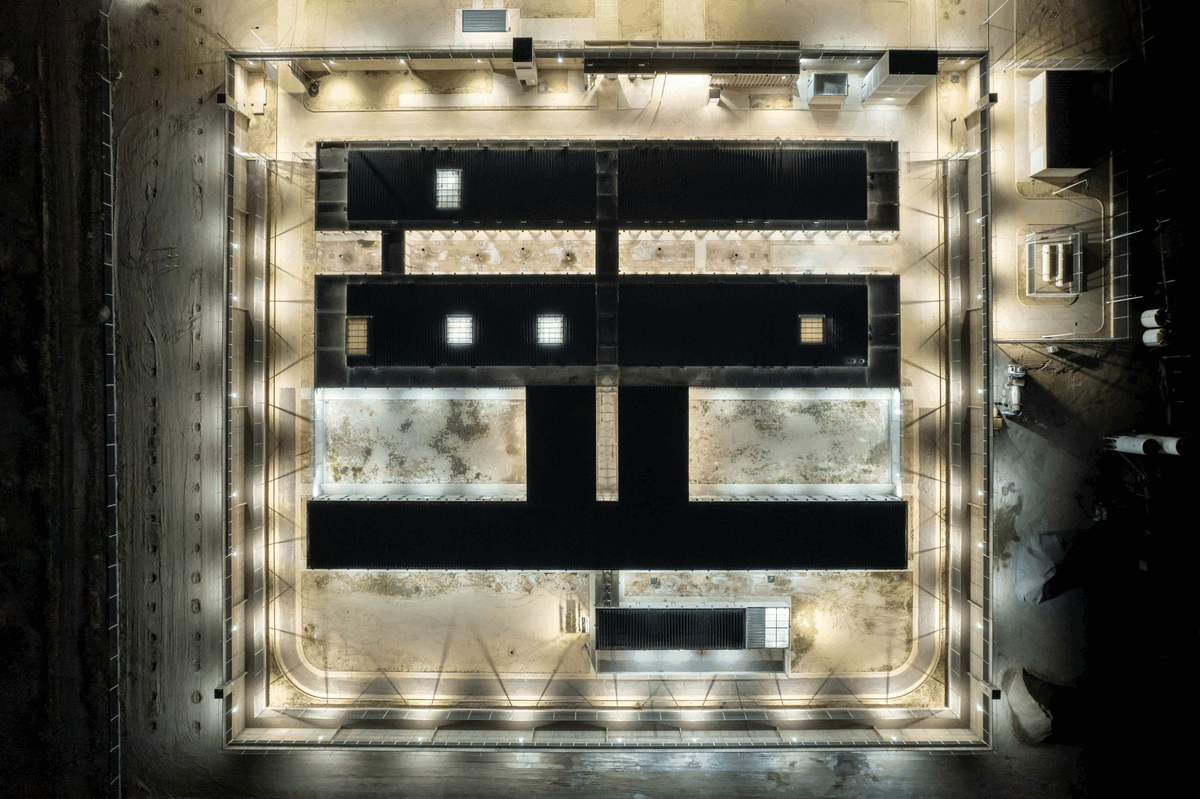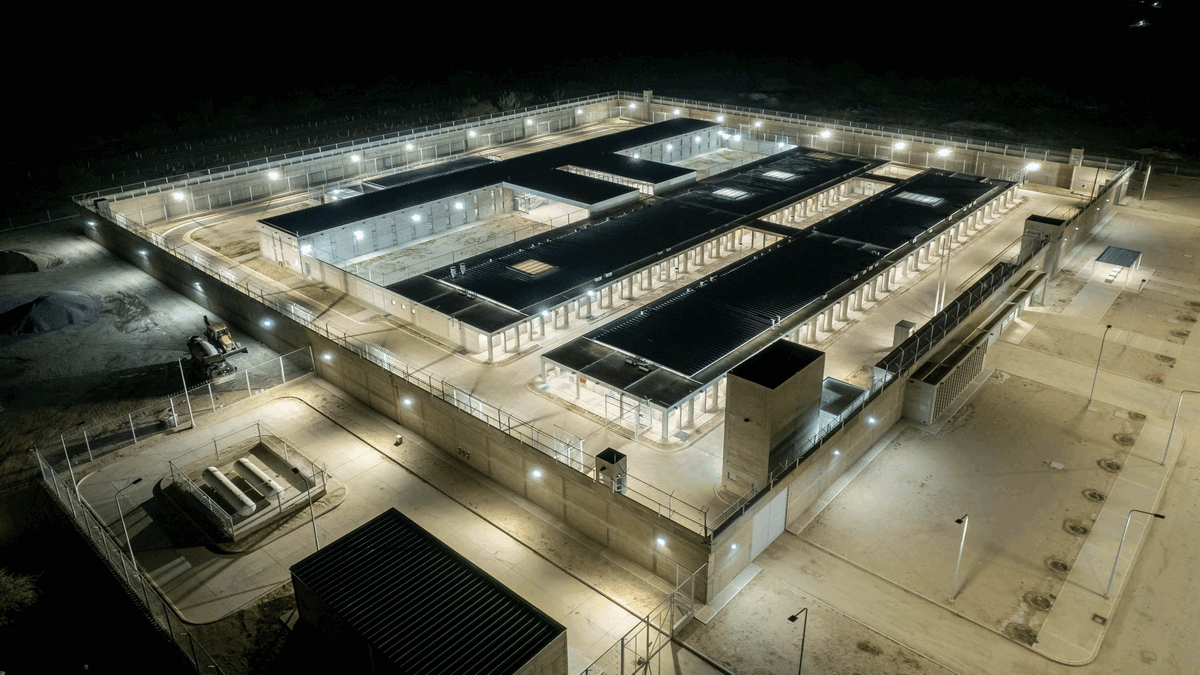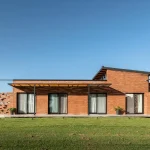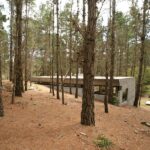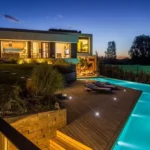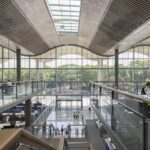High Security Men’s Prison Santiago Del Estero, Argentina penitentiary building photos, Los Telares architecture design
High Security Men’s Prison | U5_lt in Santiago Del Estero
3 November 2023
Design: Domanico | Bertorello Associated Architects
Location: northeastern Los Telares, Santiago Del Estero, Argentina
Photos by Arq. Gonzalo Viramonte
High Security Men’s Prison, Argentina
The High Security Men’s Prison | U5_lt was envisaged and designed as a High Security Penitentiary, and is located on a trapezoid plot in the northeastern end of Los Telares, a town 260 km away from Santiago del Estero Capital city.
The designed general premises are based on a holistic approach that intends to provide the facilities of the complex with all the conditions of individual and collective security regulations, within a life-quality framework. The complex is characterized as an integrating building without architectural barriers, and equipped with all the necessary resources for the convicts to develop a variety of activities in order to be prepared for their reintegration into society.
The prison is surrounded by a perimeter wall which ends in a circular corridor for security, which includes the Zero Block with a large access control portico.
In the inside, the set of buildings that make up the complex is developed in blocks in a north-south direction, parallel to each other and interspersed with courtyards connected through a central pedestrian axis. These blocks follow a logical sequence related to security, being Block One the Command and Administration Block. The second is the Programs and Services Block with a larger covered area due to the number of activities that are developed there. Next is the large exercise yard as part of the actual prison area.
The third is the Prison Cell-Block. It is made up of two floors containing 76 cells for two inmates each. The fourth and final block is the Cell Ward with 6 cells for inmates separated from the common system. Every cell is equipped with fixed metal furniture and external bathrooms, for general safety and hygiene reasons.
The main idea of the project is to achieve a Uniform Architecture of modern contemporary style, embodying an architectural rationalism.
The lines of the beams crowning the consecutive columns emphasize horizontality, thus achieving a highly symbolic charge given to the building by the colonnades, representing in an abstract and sculptural way the idea of enclosure. The colonnades emphasize the building function, that is, a security fortress surrounded by a really high perimeter wall.
At the same time, the human character of its prospective inhabitants is taken into account by creating a warm and friendly environment and providing simple details, while guaranteeing the safety conditions that the facilities require.
In this way, the architecture of simple and pure volumes is developed, where each and every one of them is part of the general architectural complex characterized by gray volumes, executed with simple technologies and easy maintenance, but with details that give that uniform idea of a homogeneous building complex.
Regarding the partition walls, this project proposes the use of natural painted cement blocks as well as the use of columns and reinforced concrete slabs that frame the volumes and emphasize the buildings, thus creating an avant-garde design.
High Security Men’s Prison in Santiago Del Estero, Argentina – Property Information
Architecture Office: Domanico | Bertorello Associated Architects – Instagram.com/db_arquitectos/
Contact Email: E.dbarquitectos@gmail.com
Project Name: High Security Men’s Prison | U5_lt
Office Country: Argentina – Spain
Construction Completion Year: 2023
Built Area: 6600.00m2
Location: Los Telares, Santiago Del Estero, Argentina
Architects in Charge: Architect Domenico Antonella, Architect Luciano Bertorello
Design Team: Architect Domenico Antonella, Architect Bertorello Luciano, Architect Bertorello Mauricio
Project Manager: Architect Luciano Bertorello
Engineering: Structural Design and Sanitary Facilities Ing. Gerardo Ibáñez (Consultant 161) | Design of electrical and weak installations Ing. Solí (PS Electronica)
Penitentiary Technical Advisor: Domingo Rogelio Díaz
Clients: (Name / Website)
Consultants: Consultant 161 | PS Electronics
Collaborators: Architect Héctor Arjona, Architect Héctor Sossa, Architect Ruso Lucía, Architect Virginia Machuca, Engineer Carlos Caro, Engineer Esteban Acuña, Engineer David Alegre, Engineer H. David Gómez, Guadalupe Barquín, Umberto Vazzoler, David Betancourth
Créditos Fotografía: Arq. Gonzalo Viramonte
Sitio Web Fotógrafo/a: @gonzaloviramonte
E-mail de Fotógrafo/a: arqgonzaloviramonte@hotmail.com
High Security Men’s Prison in Los Telares, Santiago Del Estero, Argentina images / information received 031123h
Location: Los Telares, Santiago Del Estero, Argentina, South America
Architecture in Argentina
Contemporary Argentina Architectural Projects
Casa IL, Closed neighborhood Los Pasos – Rosario, Santa Fe
Design: Arq. Pablo Gagliardo
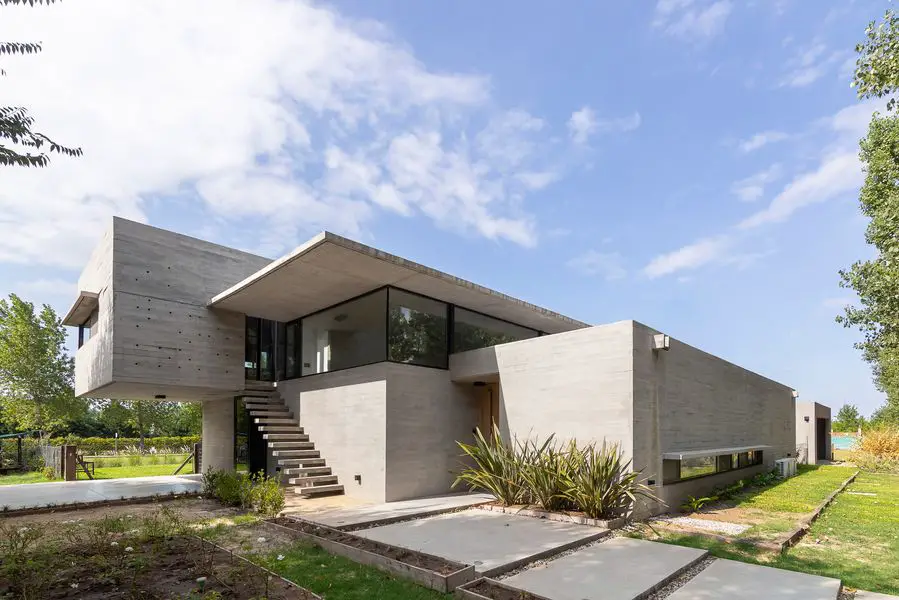
photo © Ramiro Sosa
Casa IL, Rosario, Santa Fe property
BAKÚ Boutique, Colegiales, Buenos Aires
Architects: BROA + CONCRETIO
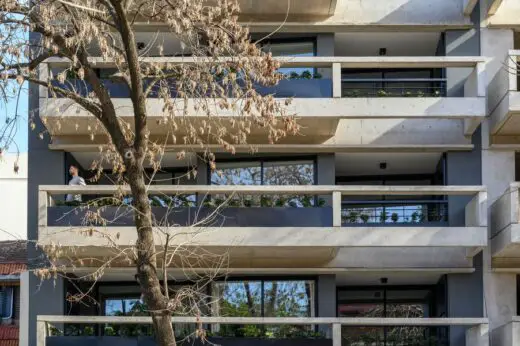
photo : Gonzalo Viramonte
BAKÚ Boutique, Buenos Aires
Prisons Designs
Modern Prison Buildings
Storstrøm Prison, Blichersvej, Gundslev, Falster, Denmark
Design: C. F. Møller Architects
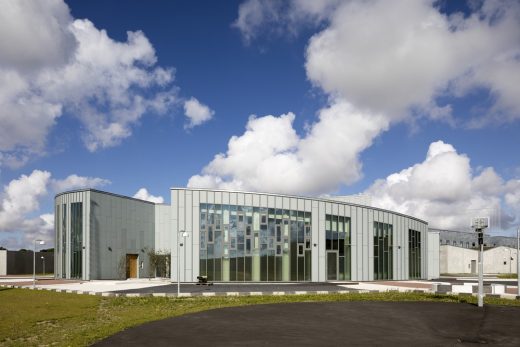
photo : Torben Eskerod
Storstrøm Prison on Falster
Ny Anstalt Correctional Facility Building, Nuuk, Greenland
Design: schmidt hammer lassen architects with Friis & Moltke
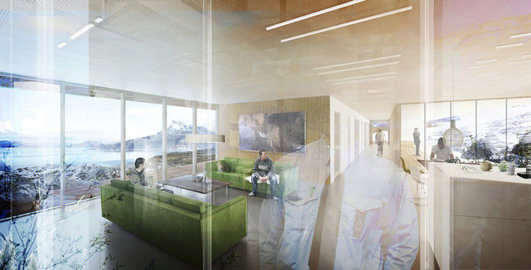
image from architects
Greenland Correctional Facility Building
Holmsheidi Prison Building, Reykjavik, Iceland
Design: Arkis Architects
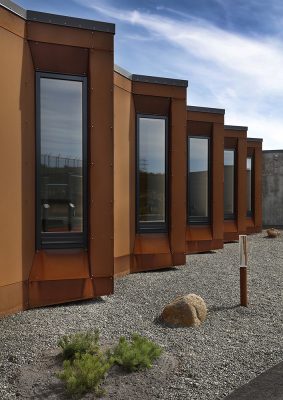
photo © Hreinn Magnusson
Holmsheidi Prison Building
Halden Prison Building, Oslo, Norway
Architects: Erik Møller Arkitekter / HLM Arkitektur AS
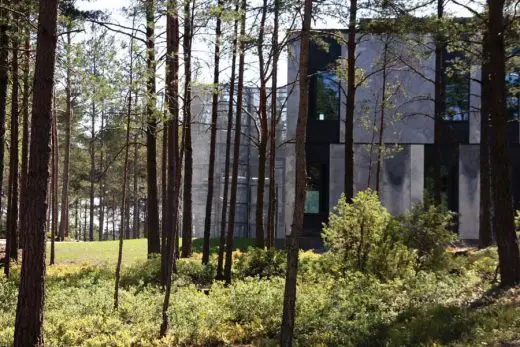
photograph : Trond Isaksen
Halden Prison
Switching Prisons Design Competition, The Hague, The Netherlands
Architects: NBRS ARCHITECTURE
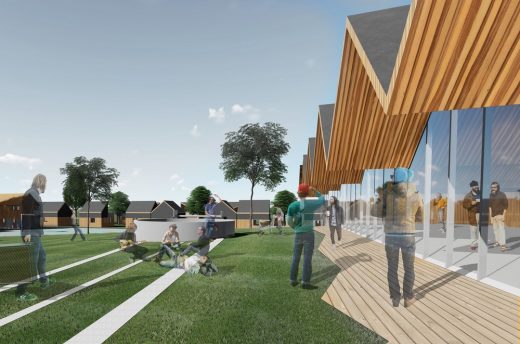
image courtesy of architects practice
Switching Prisons International Design Competition
Coburg piazza at former Pentridge Prison
Argentina Property Designs
Modern Argentina Buildings
Casa Documenta, Córdoba
Architecture: EstudioPalacios
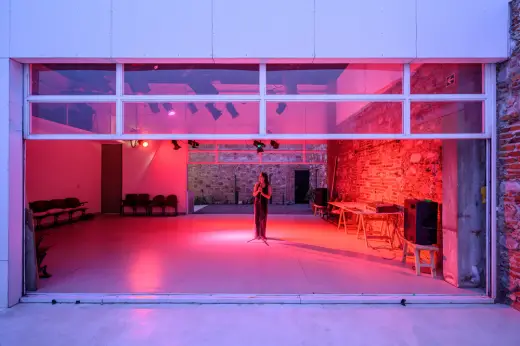
photo : Gonzalo Viramonte
Casa Documenta, Córdoba Theatre
Comments / photos for the High Security Men’s Prison, Santiago Del Estero, Argentina designed by Domanico | Bertorello Associated Architects page welcome.

