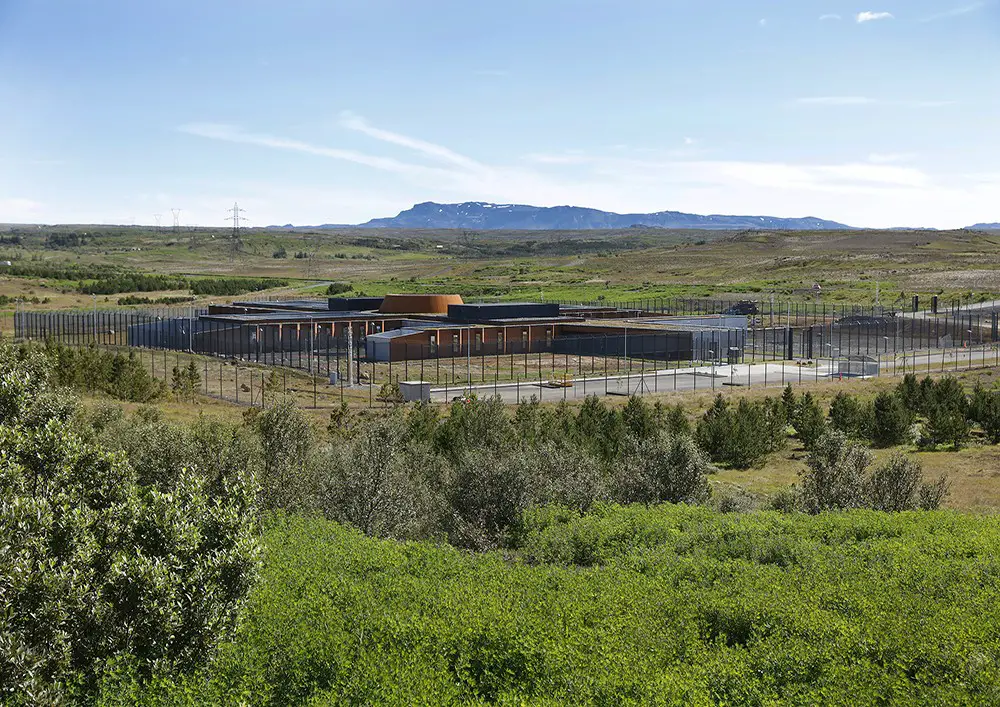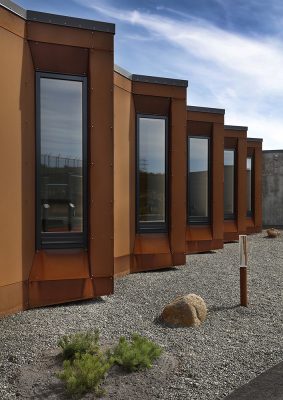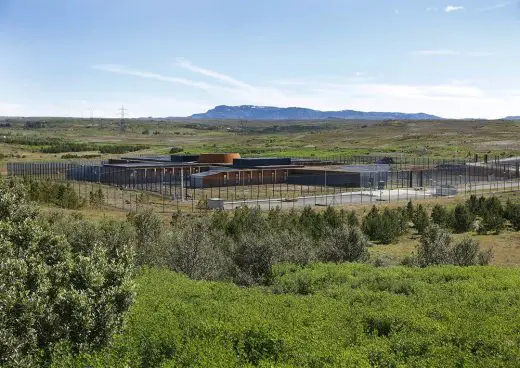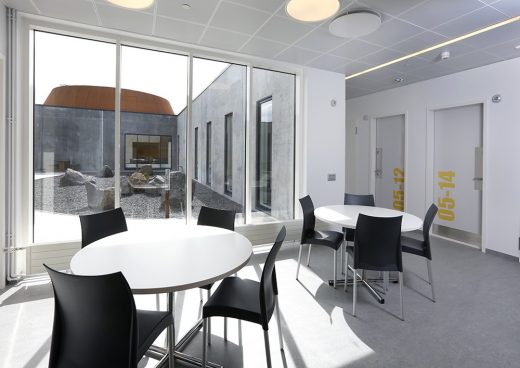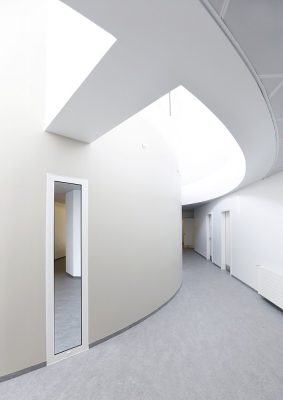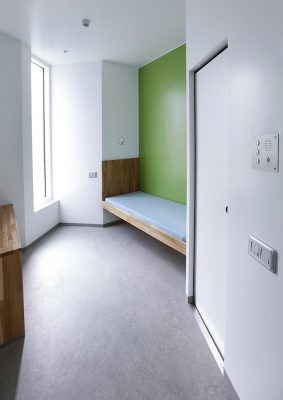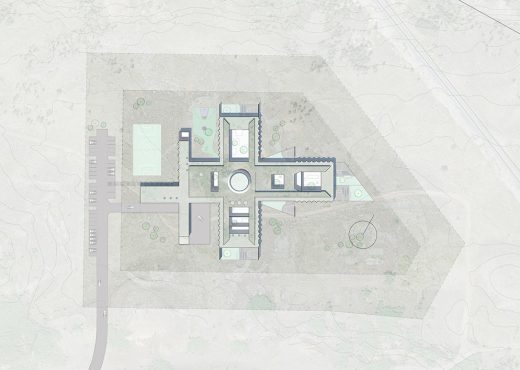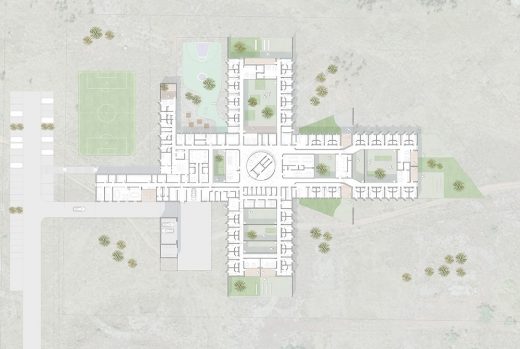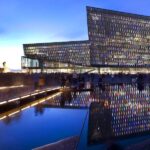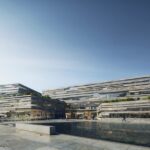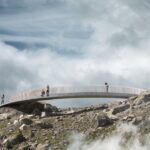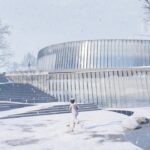Fangelsid Holmsheidi, Reykjavik Building, Icelandic Architecture, Architect, Images
Holmsheidi Prison, Reykjavik
Nordic Built principles Building in Iceland – design by Arkis Architects
6 Jan 2017
Holmsheidi Prison in Reykjavik
Design: Arkis Architects
Location: Reykjavik, Iceland
Holmsheidi Prison, Reykjavik
The Holmsheidi Prison is one of 30 model projects of the Nordic Built principles, and embodies the principles in its design and function.
It is the result of rigorous consultation with the users with the aim of creating a sustainable prison from the standpoints of environment, social factors through the betterment of the inmates and economic factors.
Holmsheidi Prison is located at the outskirts of Reykjavik and houses three prisons in one: a women’s prison, a short sentence prison and a custodial prison.
The design team focused on creating a building of high architectural quality so that the overall character, form and material selection fits the function and compliments the surroundings. Furthermore, strong emphasis is placed on creating a framework for betterment of the inmates, good and safe conditions for inmates and staff alike and low operating costs.
The building form is made up around three key elements:
First is the central guard center, a round form that rises up from the building’s center, funneling daylight into the building.
Second, internal courtyards are central elements to each ward. The courtyards distribute daylight into the wards, allow for outdoor recreation and in some cases prisoners enjoy views into the courtyards.
The third element is the recurring prison cell extrusions. The extrusions serve a dual purpose. Providing each prisoner a view and daylight into the cell on the one hand and limiting views so that a prisoner cannot see the window of another cell or the exercise yard of another ward. The extrusions are both; an expression of the prisoner’s will to live again free outside the walls of the prison and simultaneously the limits holding the prisoner within.
More importantly, client and design team have worked closely to create a prison that is sustainable from an economic standpoint for the building’s operations and from a social standpoint as an institution of human betterment.
Material palettes are simple and clear, with an emphasis on durability and robustness.
The design team carried out LCC analysis of key building materials and the final selection of materials is based on that analysis. In addition an emphasis has been placed on selecting materials that contribute to healthy indoor environments for inmates, staff and visitors. Concrete is the primary construction material, but the building is partially clad with weathering steel.
In addition to a rigorous material selection process, building and site employ sustainable drainage solutions for the handling of surface water on site. Furthermore, the design process has been characterized by a strong focus on the health and wellbeing of building users.
Airport Terminal Extension Keflavik – Building Information
Name of work in English: Holmsheidi Prison
Name of work in original language: Fangelsid Holmsheidi
Location: Reykjavik, Iceland
Year completed: 2016 (Year began 2013)
Studio: Arkis Architects
Author: Bjorn Gudbrandsson (1974 Iceland)
Engineering: Mannvit, Verkis, VSI / Lota
Art: Anna Hallin and Olga Bergmann
Landscape architect: ARKIS (Landhonnun)
Program: Government & Civic
Total area: 37400
Usable floor area: 3595
Client: Ministry of the Interior
Client Type: public
Map: LatLng: (64.09958188366001, -21.696245558559895)
Mies van der Rohe 2017 Award Nominations
Location:Reykjavik, Iceland
Architecture in Iceland
Iceland Architecture Designs – chronological list
Scandinavian Prison Buildings:
Greenland Correctional Facility Building, Nuuk
Design: schmidt hammer lassen architects with Friis & Moltke
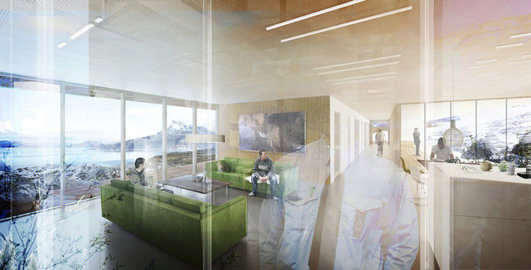
image from architects
Danish State Prison Building, Falster, Denmark
Design: C. F. Møller Architects
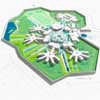
image from architect
Halden Prison Oslo, Norway
Architects: Erik Møller Arkitekter / HLM Arkitektur AS

photograph : Trond Isaksen
Icelandic Buildings:
Icelandic Concert & Conference Centre, Reykjavik
Henning Larsen Architects + Olafur Eliasson
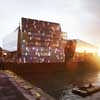
photo Courtesy of Harpa © Hörður Sveinsson
Harpa Iceland
Hotel in Reykjavik
Design: OOIIO Architecture
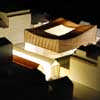
image from architect
New Hotel in Iceland
Reykjavik University Building
Henning Larsen Architects
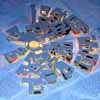
image from architects
Reykjavik University building
Iceland Architecture
Vatnsmýri Urban Plan
Graeme Massie Architects
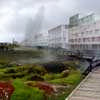
image from architects
Iceland Urban Plan
Vision Akureyri International Design Competition, 1st Prize
Graeme Massie Architects
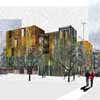
image from architect
Icelandic building competition
Comments / photos for the Airport Terminal Extension in Keflavik page welcome
Airport Terminal Extension in Keflavik – page
Website: Keflavík International Airport

