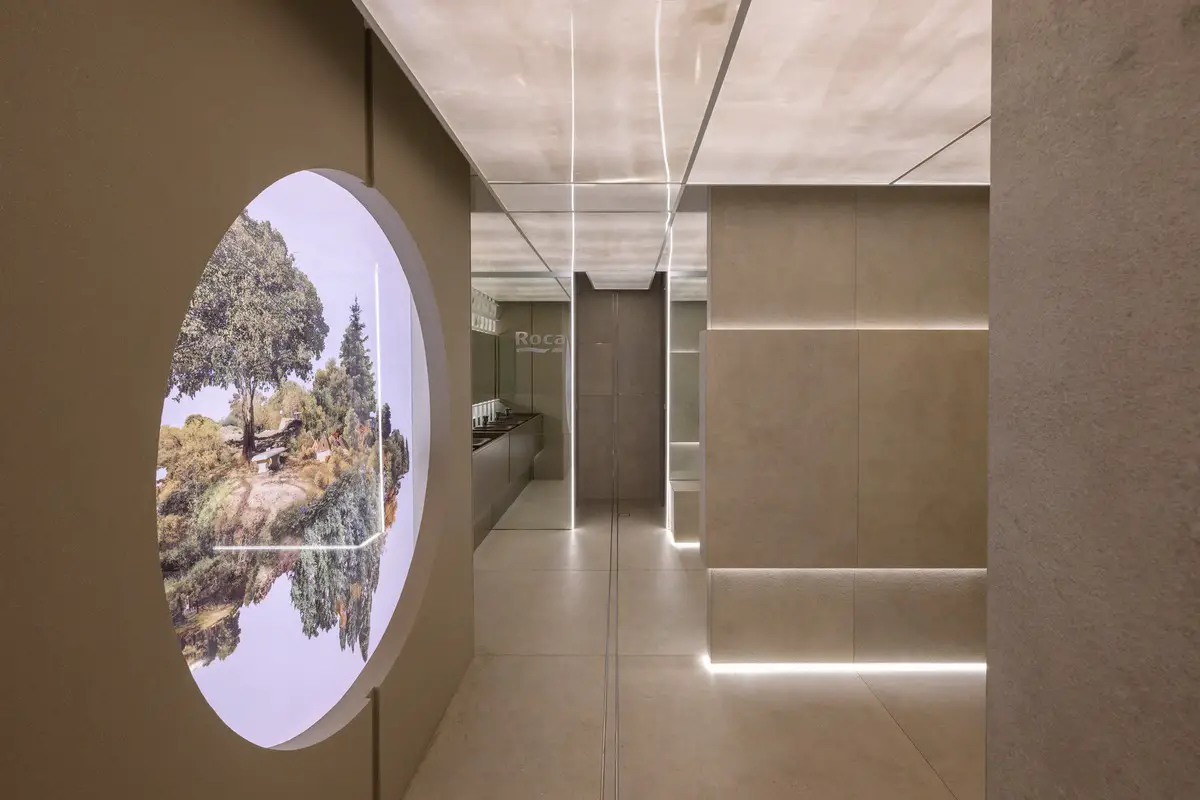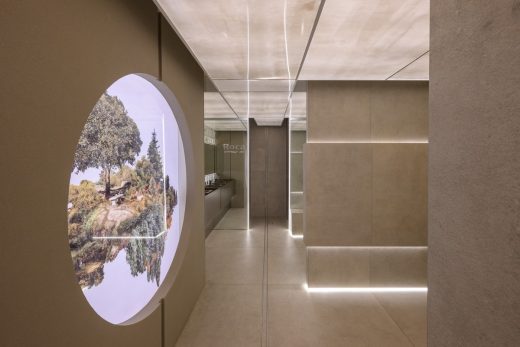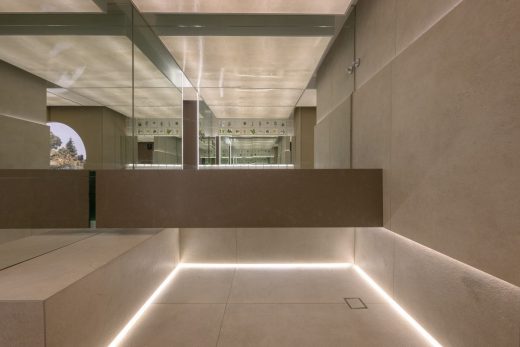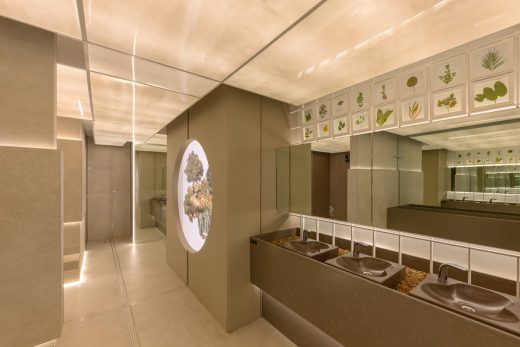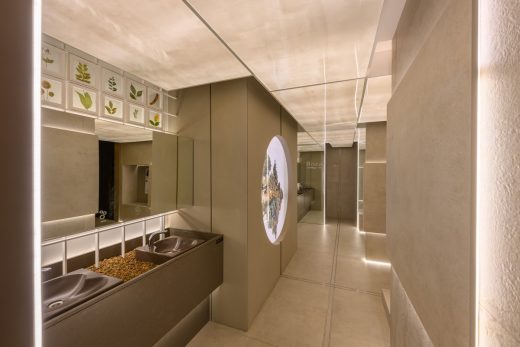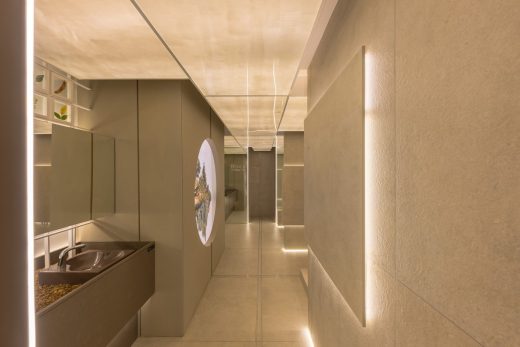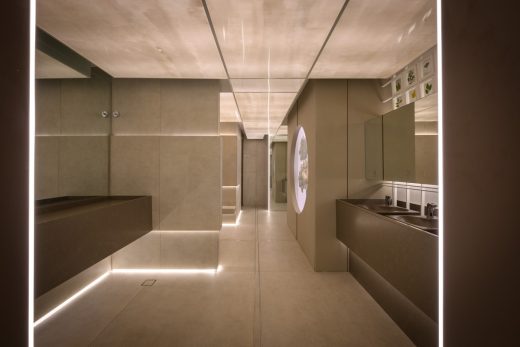Corazon de Manzana Public Restrooms, Córdoba Province real estate photos, South American architecture, Modern Argentina design
Corazon de Manzana Public Restrooms in Cordoba
1 June 2024
Architecture: ARQ_AND_CO
Location: Córdoba, Argentina
Photos by Gonzalo Viramonte
Corazon de Manzana Public Restrooms, Argentina
Among the noises of our overcrowded cities, the flows of the building where the exhibition is located, between the work, leisure and residential spaces, almost undiscovered, the vestiges of the natural landscape appear, or what is still rescued from it, imagined and intervened by man, which invites us to immerse ourselves in small fragments of our memory. That transition between the public and the private spaces, between the natural and the built, between the most intimate and the exposed.
The public restrooms design, is organized axially in an entrance that culminates in a plane with a circular window, which as an “oculus”, reveals the creativity and poetics of the Artist Julia Romano:
….“The central element is the landscape and the intersections between the natural and the created, questioning even what we consider natural is not actually the result of a cultural artifice; It is an ecosystem in which what is apparently real is nothing more than an illusion, or is a compound of both. This work shows how the same territory, with each new look, can be configured to transmit a different landscape. The shape of the world is what we give it”….
The entrance space is flanked by blocks of urban massifs, taken to a level of rigorous geometric abstraction, with the intention of reminding us of the circulation between pedestrian passages escorted by tall buildings that direct us to the urban block hearts, which appear as a oasis among the chaos of the city.
Accompanying the volume of the large central oculus, on both sides, rigorous, glassy, luminous grids of frames are organized that function as disaggregated catalogs of the complex natural entity discovered in the oculus, in an innovative taxonomic reformulation. With the gaze of the botanist, the geologist, the zoologist, the artist and countless disciplines we weave a reinvention of the fragments of the landscape’s gaze, recovering the elements that our memory then reminds us of when we see them, almost as if it could transport us. in time, and experience it again.
The experience of accessing the bathrooms is slowed down by a menu of stimuli, transforming the usually mechanical sequence of hygiene into an unexpectedly slow walk that awakens you to connect with the memory of the built landscape, real or imagined. The public restrooms design becomes a surprising oasis, as happens in some blocks in our city, where the noise of the environment fades into an escape into a haven that brings us closer to a life connected to our senses, emotions and memories.
Corazon de Manzana Public Restrooms in Cordoba, Argentina – Property Information
Architects: ARQ_AND_CO – https://arqandco.com.ar/
Project Name : BAÑO PUBLICO _ CORAZON DE MANZANA / PUBLIC RESTROOMS
Architecture office IG: @raq_and_co
Contact e-mail: lgarbellotto5@gmail.com
Country of Office: Argentina
–
Year of Completion: 2024
Area: 35m2
Location: Pocito Social Life , Córdoba, Argentina.
Additional Credits:
Architects in Charge: Arq Garbellotto Ludmila ; Arq Magnano Celeste
Design Team: Arq Manvella Adrian; Arq Sofia Caimi; Arq Belén Albarenga; Arq Candela Gonzalez
Collaborators: Nartex construcciones; Artista plástica Julia Romano; ODDA estudio
Photography Credits: Arch. Gonzalo Viramonte
Instagram Photographer: @gonzaloviramonte
Photographer E-mail: arqgonzaloviramonte@hotmail.com
Website Photographer: @gonzaloviramonte
Corazon de Manzana Public Restrooms, Cordoba, Argentina images / information received 010624 from Gonzalo Viramonte
Location: Córdoba, Argentina, South America
Architecture in Argentina
Contemporary Argentina Architectural Projects
Casa Rampa, Patagonia
Design: Andrés Remy Arquitectos
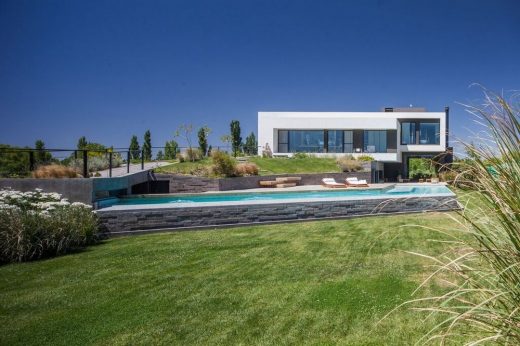
photo : Alejandro Peral
Ramp House in Patagonia
Design: Estudio Ramos, architects
photograph : Daniela Mac Adden
Nordelta Tigre Yacht Club House
Córdoba Architectural Designs
Córdoba Architecture
Magnolia Collective Housing, Córdoba
Architecture: estudioLZ
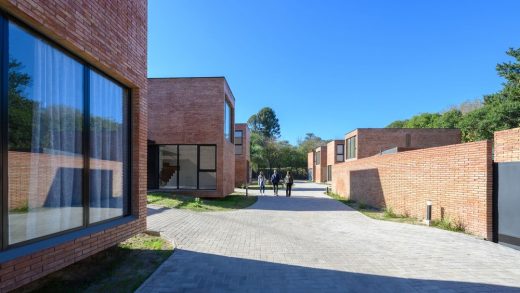
photo : Gonzalo Viramonte
Magnolia Collective Housing, Córdoba
Architects: GGMPU Arquitectos + Lucio Morini
Bicentennial Civic Center Córdoba Argentina
New Ice Cream Café Building
New Café Building in Córdoba
Comments / photos for the Corazon de Manzana Public Restrooms, Cordoba in Argentina design by ARQ_AND_CO page welcome

