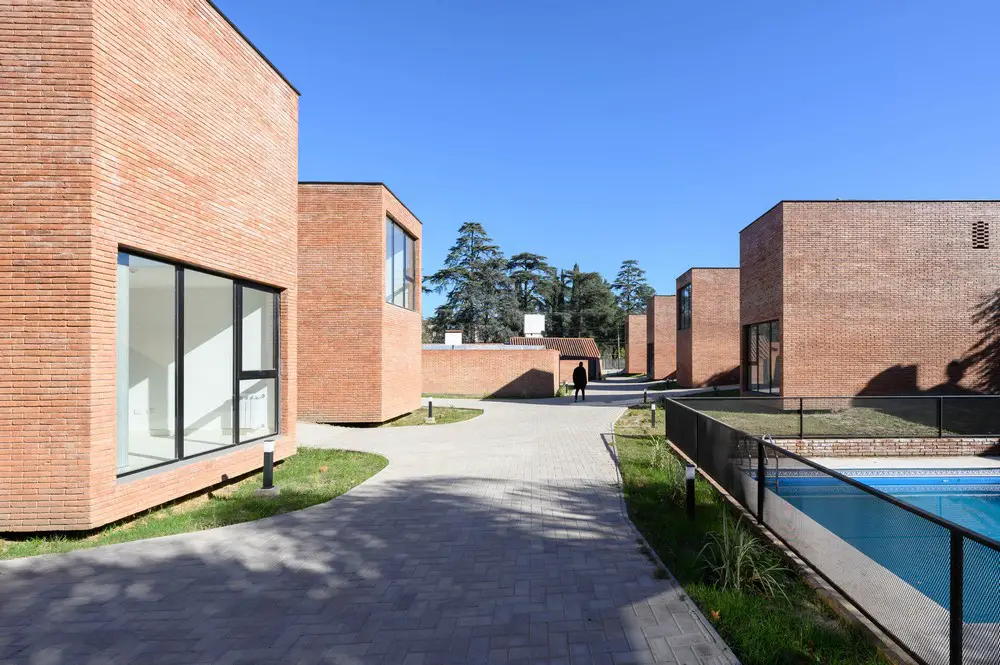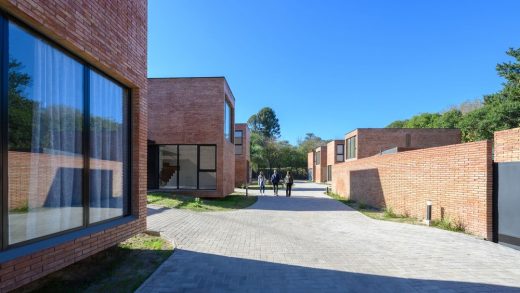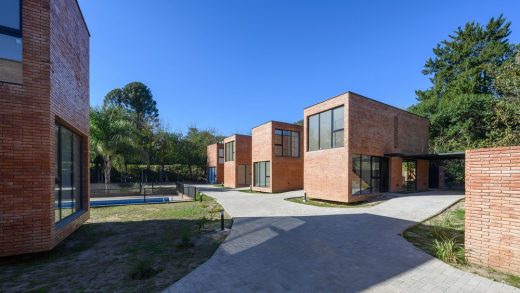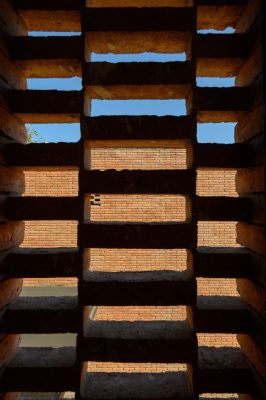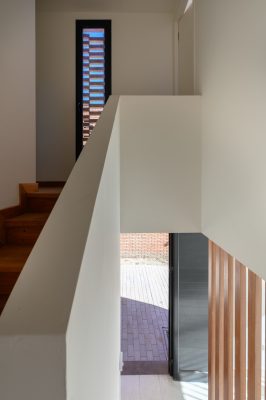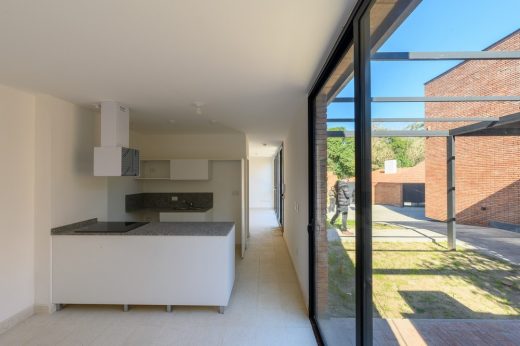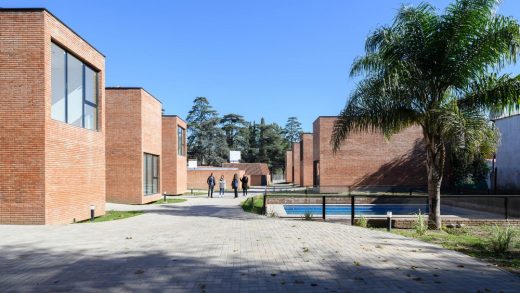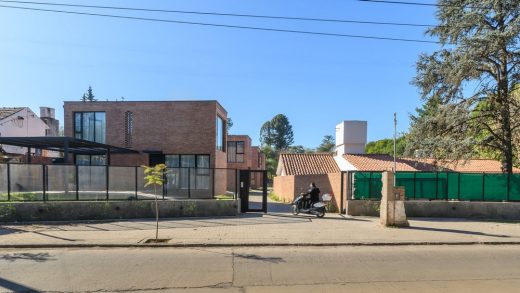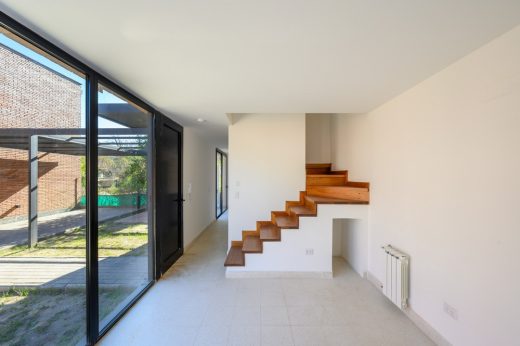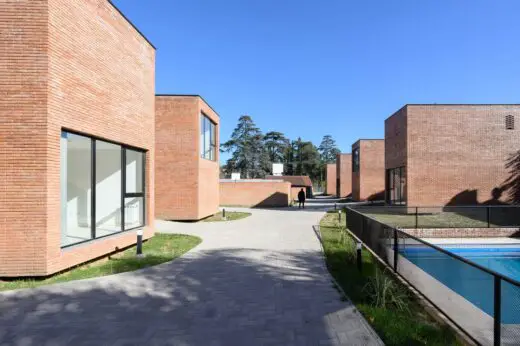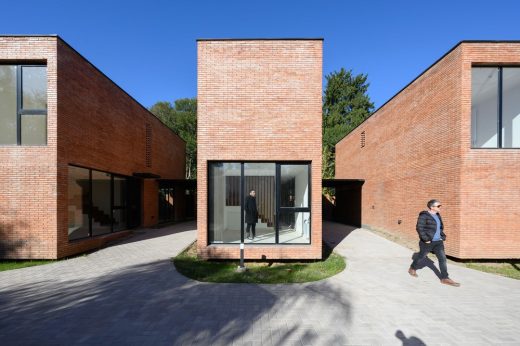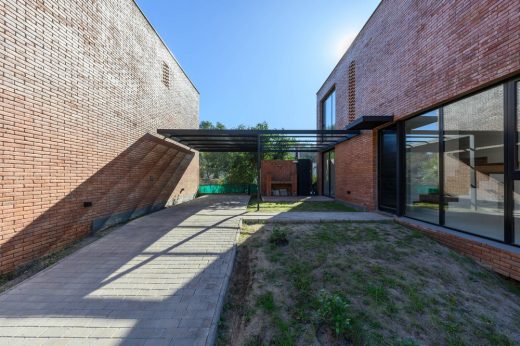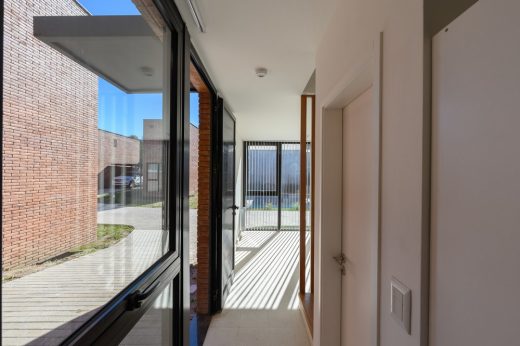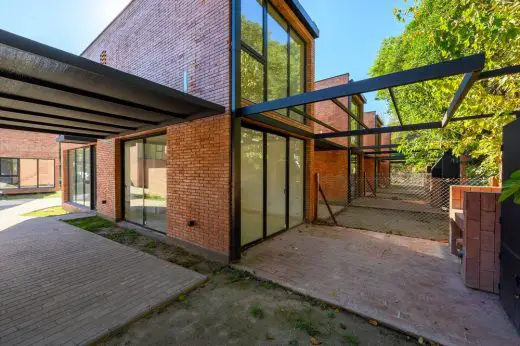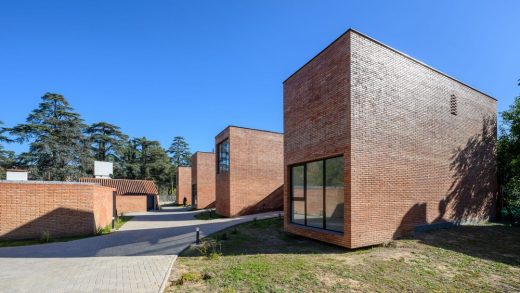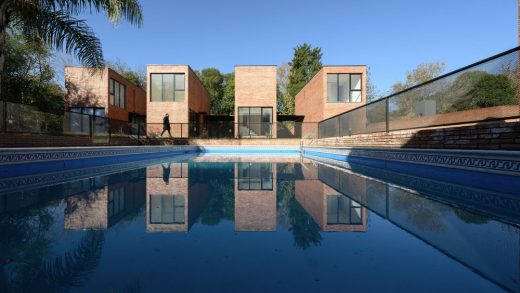Magnolia Collective Housing, Córdoba Province real estate photos, South American architecture, Modern Argentina property
Magnolia Collective Housing in Córdoba
14 August 2023
Architecture: estudioLZ
Location: Córdoba, Argentina
Photos by Gonzalo Viramonte
Magnolia Collective Housing, Argentina
Magnolia is a housing complex of 8 houses and two pre-existing houses. It is located on a 1,370 m2 plot located to the north of the peripheral area of the city of Villa Allende.
In an urban environment, where a large natural contour can be seen near the Saldan River, which had a great influence on the composition of the project, since in the rainy season the flood level marked at the surrounding areas, is taking and moved into the level of the project as a configurator of the internal levels of the complex and in each one of the houses to be able to supply the natural phenomenon of the unforeseen floods of the river, for which there was topographic treatment, elevating the houses, which allowed them to stand out from the floor giving a feeling of flight and lightness.
The setup is resolved in 8 volumes with a rectangular base, two combs of 4 volumes facing and interspersed but out of phase and separated by an internal street where each volume is arranged in order to acquire privacy. Windows are located to generate a dynamism and rhythm that open to the free space delimited by the blind face of another volume, in this way the sector of exterior courtyard for exclusive use, the barbecue area between the houses and the relationship with the internal street.
The historical situation of the lot integrates two pre-existing houses that share pedestrian and vehicular access, giving an articulated relationship between the new architecture and the refurbish houses, the existing pool is also valued, generating a meeting point in the reflecting pool, adding a deserved landscape value and necessary with the qualities of the natural environment.
The housing units have 76 sqm and developed on two levels, the upper floor houses the private area with 2 bedrooms and a bathroom, and the ground floor contains the social area, kitchen, living room, toilet and expansion to the private patio and garage.
Regarding to tectonic, we sought to work with the homogeneity of materials, predominantly exposed brick, the geometry of pure and straight lines give prominence to the expression of the bricks. With an intermittence of solids and voids, the openings generate ordered planes arranged in such a way that they make a dynamic and functional game for the privacy of the users.
In the technological aspect, solved with a traditional and local method of brick masonry system combined with a reinforced concrete structure in the cantilever sector.
Magnolia Collective Housing in Córdoba, Argentina – Property Information
Design: estudioLZ – https://www.estudiolz.com/, Architect Pablo Lorenzo
Contact email: lz.arqestudio@gmail.com
Office Country: ARGENTINA
Construction completion year: 2022
Constructed area: 927 sqm
Location: City of Villa Allende, Córdoba.
Architects in Charge: Arq. Pablo Lorenzo
Design Team: Arch. Pablo Lorenzo, Arch. Josefina Nevado Funes, Arch., Ana Laura Rivas, Arch. Guadalupe Navarro, Arch. Marcelo Catá Leao, Arch. Florencia Sanchez Bono, Arch. Emilia Bonetti, Arch. Francisca Rosa, Arch. Celeste Miret, Arch. Agostina Tavella, Arch. Mariano Villafañe. Arch. Carla Acosta, Arch. Soledad Fernandez, María Pia Rivera.
Category: Collective Housing
Location: Villa Allende
His P. Deck / Sup. Semi-covered: 927 M2
Project / Construction Year: 2022
Geolocation: 31°16’41.6″S 64°18’08.8″W
Project Authors / Construction: Architects in charge: Arq. Pablo Lorenzo
Design Team: Arch. Pablo Lorenzo, Arch., Ana Laura Rivas, Arch. Guadalupe Navarro, Arch. Florencia Sanchez Bono, Arch. Emilia Bonetti, Arch. Francisca Rosa, Arch. Celeste Miret, Arch. Agostina Tavella, Arch. Mariano Villafane. Arch. Carla, Acosta.
Photography Credits: Arch. Gonzalo Viramonte – @gonzaloviramonte
Photographer E-mail: arqgonzaloviramonte@hotmail.com
Magnolia Collective Housing, Córdoba, Argentina images / information received 140823
Location:Córdoba, Argentina, South America
Architecture in Argentina
Contemporary Argentina Architectural Projects
Casa Rampa, Patagonia
Design: Andrés Remy Arquitectos
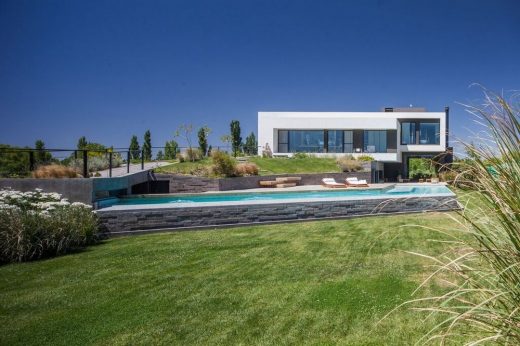
photo : Alejandro Peral
Ramp House in Patagonia
Design: Estudio Ramos, architects
photograph : Daniela Mac Adden
Nordelta Tigre Yacht Club House
Córdoba Architectural Designs
Córdoba Architecture
Casa Documenta, Córdoba
Architecture: EstudioPalacios
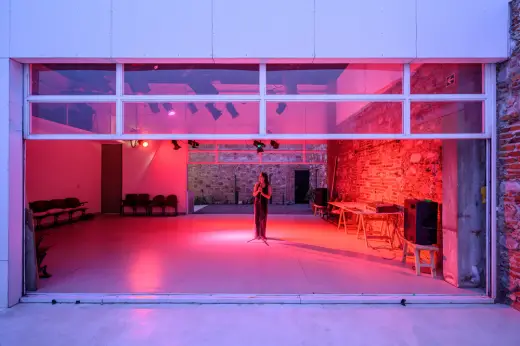
photo : Gonzalo Viramonte
Casa Documenta, Córdoba Theatre
Architects: GGMPU Arquitectos + Lucio Morini
Bicentennial Civic Center Córdoba Argentina
New Ice Cream Café Building
New Café Building in Córdoba
Comments / photos for the Magnolia Collective Housing in Argentina design by architects estudioLZ page welcome

