World Architecture News September 2011, Buildings across the Globe, Images
Global Architecture News September 2011
Architectural Design Developments – World Built Environment – Complete list for the month
Architectural News September 2011
Global World Architectural Projects – Highlights in Sep 2011
Busan Cinema Centre, South Korea – News : Wolf D. Prix/COOP HIMMELB(L)AU
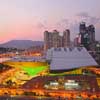
photo © Woochang Choi Korea
The Cinema Center in Busan, the new home of the Busan Film Festival (BIFF), was inaugurated with a grand opening on 29 September 2011 in the presence of the president of South Korea. The innovative building combines open space, cultural program, entertainment, technology and architecture in a novel way.
Bogotá International Convention Center, Colombia : Saucier + Perrotte architectes. 30 Sep
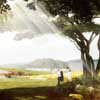
image from architects
Astonishingly powerful in their topographic presence, the Cerros Orientales and Monserrate are defining features of Colombia’s landscape and Bogotá’s cityscape. As structuring elements of the city, they exist as the beautiful background against which unfold the lives of the inhabitants of Bogotá. Cradled between the mountains and the river, this stunning landscape gives the city its unique identity.
Ring Around a Tree Kindergarten, Japan : Tezuka Architects
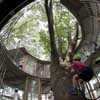
photograph : Katsuhisa Kida
The annex to Fuji Kindergarten contains English classrooms and a school bus waiting area. A twisting zelkova tree dominates the site and while half of the building is exterior space, the footprint does not define the boundary between outside and in.
Queens Theatre World’s Fair complex, NY, USA : Caples Jefferson Architects
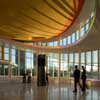
photograph : Nic Lehoux
This project has received several awards including Municipal Arts Society of New York 2011 MASterworks Award for Best Restoration, an A|L Design Award with special citation for Best Use of Color, the 2010 New York Construction Cultural Project of the Year, a Queens Chamber of Commerce Award and a NOMA National Award of Excellence in Architecture.
adidas LACES Herzogenaurach, Germany : kadawittfeldarchitektur
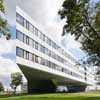
photo : Werner Huthmacher
The Research and development building offers a new working environment at the corporation’s headquarters in Herzogenaurach to round about 1,700 adidas designers, developers, scientists and marketing strategists. The new ‘Laces’ as its largest building completes the current masterplan of the adidas-campus ‘World of Sports’.
Fortezza Franzensfeste, Eisack valley, northern Italy : Markus Scherer with Walter Dietl
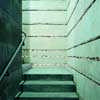
photo : René Riller
Designed by regimental engineer Franz von Scholl, it consists of three autonomous sections: the upper, middle and lower fortress levels. It has clear and simple classicist lines; it is functional and impregnable.
Maison Louis Carré Seminar – report : Association Alvar Aalto en France Event
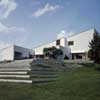
photograph © Collection Maison Louis Carré
In June 1959, the French art dealer and collector Louis Carré moved with his third wife Olga into the house designed by Alvar Aalto in Bazoches-sur-Guyonne, some 40 km southwest of Paris. Combining architecture, furniture and landscape, Maison Louis Carré is the architect’s only remaining building in France and one of his most remarkable private houses.
Sliced Porosity Block, Chengdu, China – Tops Out : Steven Holl Architects
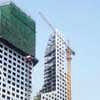
photo from architects office
In the center of Chengdu, at the intersection of the first Ring Road and Ren Ming Nam Road, the Sliced Porosity Block forms large public plazas with a hybrid of different functions. Creating a metropolitan public space instead of object-icon skyscrapers, this 3 million sqft project takes its shape from the distribution of natural light.
LEAF Awards : Winners news – results
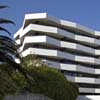
photograph from architects firm
LEAF International would like to thank all those who entered the Awards and all those who joined us in celebrating on Friday 10th October at the Swissotel, Düsseldorf/Neuss, Germany. The Mixed-Use Building of the Year was Tabanlioglu Architects Melkan Gursel & Murat Tabanlioglu, Esas Aeropark, Istanbul, Turkey
Museo de al Memoria de Andalucía Granada, Spain : Alberto Campo Baeza
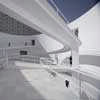
photo : Javier Callejas
We would like to make “the most beautiful building” for the Museo de al Memoria de Andalucía (Andalusia’s Museum of Memory) in Granada. The MA. A museum that wishes to transmit the entire history of Andalusia. As early as Roman times, Strabo described the inhabitants of Andalusia as “the most cultivated of the Iberians, who have laws in verse.”
Rocksalt Restaurant Folkestone, Kent, UK : Guy Hollaway Architects
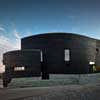
photo from architects
The selection of tactile materials including larch and slate, and the scale of the building, both resonate with the vernacular- referencing the black painted weatherboarding in the immediate context. Beyond the restaurant is a slipway where Folkestone’s small fishing fleet lands its fresh catch.
Follies Poissy, France : AWP + HHF
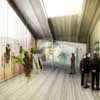
image © AWP – HHF, Sbda
Groninger Forum Building, Groningen, The Netherlands : NL Architects
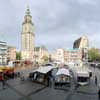
picture from architects
Housing in Chandigarh, India : Morphogenesis – new photos
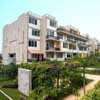
photograph : Andre J Fanthome
Keyhole House Kyoto, Japan : EASTERN design office
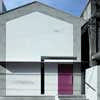
photograph : Koichi Torimrua
Arc En Ciel Bordeaux, France : Agence Bernard Bühler
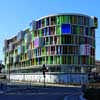
photo from Agence Bernard Bühler
Architectural Design
Buildings / photos for the World Architecture News for September 2011 page welcome
