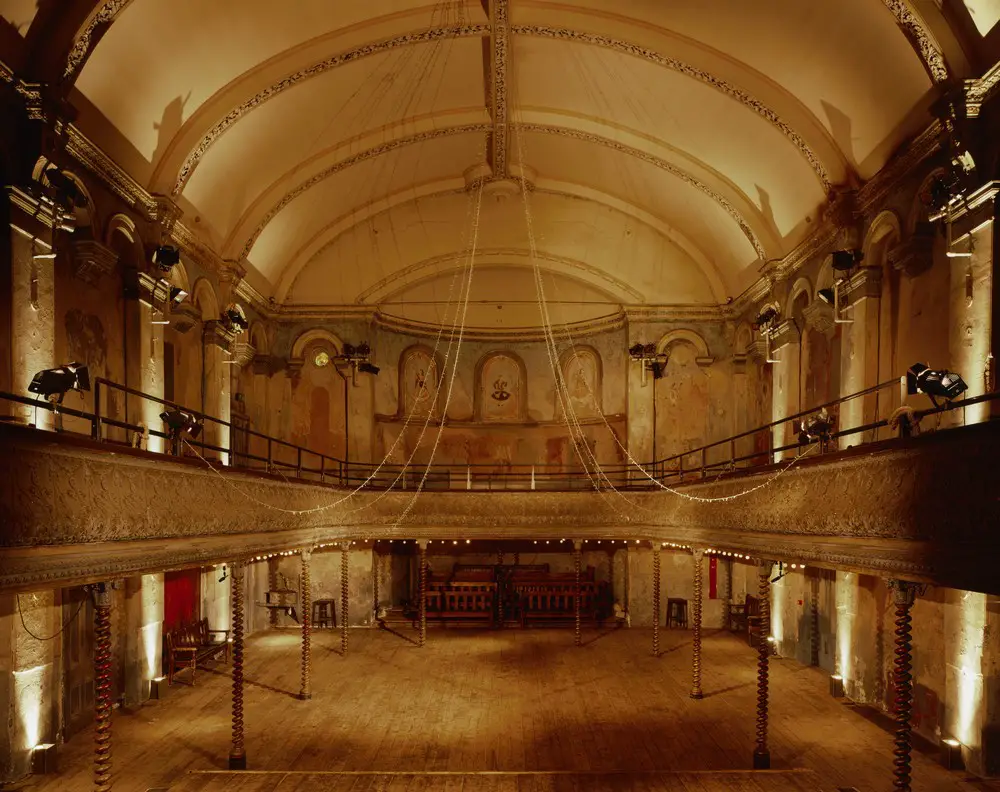Tim Ronalds Architects, UK Buildings Projects Images, English Design Studio, England, British Office
Tim Ronalds, Architects : Architecture
Contemporary English Architectural Practice, London: United Kingdom Design Firm information and news
post updated 28 January 2025
Recent Buildings by Tim Ronalds Architects
Architecture News arranged chronologically:
4 May 2022
Aisher House, Sevenoaks School, Kent, south east England, UK
Design: Tim Ronalds Architects
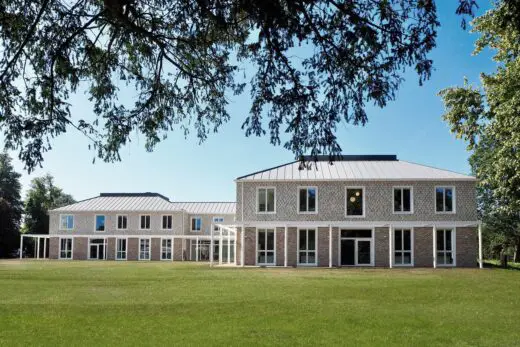
photograph : Tim Ronalds Architects
Aisher House, Sevenoaks School
The site for the new building is the front lawn of Park Grange, a listed Victorian villa at the southern end of Sevenoaks High Street. The architects have demonstrated a sophisticated and intuitive understanding of this setting.
23 Feb 2022
House of Illustration, Islington, London, England, UK
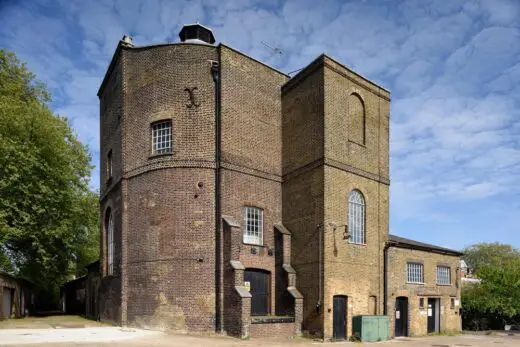
photo © Justin Piperger
House of Illustration, Islington
House of Illustration Director Lindsey Glen says: “This is a significant milestone in our project to establish the national centre for illustration. Tim Ronalds’ inspiring architectural scheme will open up the fascinating sights and stories of New River Head, creating spaces where everyone can enjoy, examine and take part in the graphic arts.
23 Jun 2016
Wilton’s Music Hall, Wapping, east London, England, UK
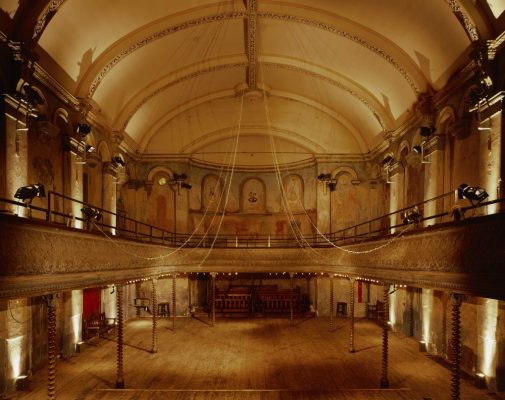
photo courtesy RIBA
A RIBA National Award Winner 2016 – Theatre, venue, cultural
17 Jun 2013
Colyer-Fergusson Building, University of Kent, Canterbury, England, UK
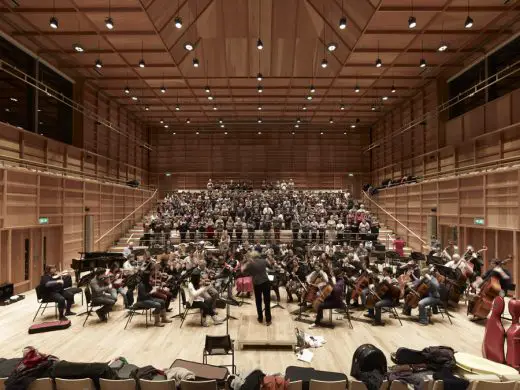
photo : Christian Richters
Colyer-Fergusson Building, University of Kent
The Colyer-Fergusson Building provides facilities for the University of Kent’s thriving extra-curricular music programme, which involves students, staff and members of the community in music making of all kinds. The building contains a concert hall large enough for a full orchestra, choir and audience of 350, a generous foyer, practice rooms, offices, and storage and technical spaces.
Sevenoaks School Performing Arts Centre, Kent, south east England, UK
Design: Tim Ronalds Architects
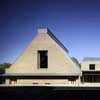
photo © Christian Richters
Sevenoaks School Performing Arts Centre
“The concert hall is a beautiful daylit barn of a space, warm and majestic with towering Douglas fir boarded ceilings, cranked timber and steel trusses sat on solid brick walls and concrete columns. The acoustics derive from the geometry rather than by addition. The teaching block is a complete change in scale, the rooms are functioning cells which benefit from natural daylight.”
Tim Ronalds Architects – Key Projects
Featured Buildings by Tim Ronalds, alphabetical:
Circus Space, Coronet Street, London N1, south east England, UK
Date built: 2006
Former Shoreditch Electricity Generating Station, opened 1896; converted 1994
Extension 2006 by this architects office
Ice Cube – Watford Grammar School for Boys : Music centre, Hertfordshire, southern England, UK
Date: 2008-
More architectural projects by Tim Ronalds Architects online soon
Location: 4 Nile Street, London N1 7RF, England, UK.
London Architects Practice Information
Architect studio based in Old Street area of English capital.
Website: www.timronalds.co.uk
London Architecture : news + key projects
English Architecture
Architects: Bennetts Associates
King’s Cross Sports Hall Building
Design: Kohn Pederson Fox – KPF
The Scalpel City of London Skyscraper
Buildings / photos for the Tim Ronalds Architects page welcome

