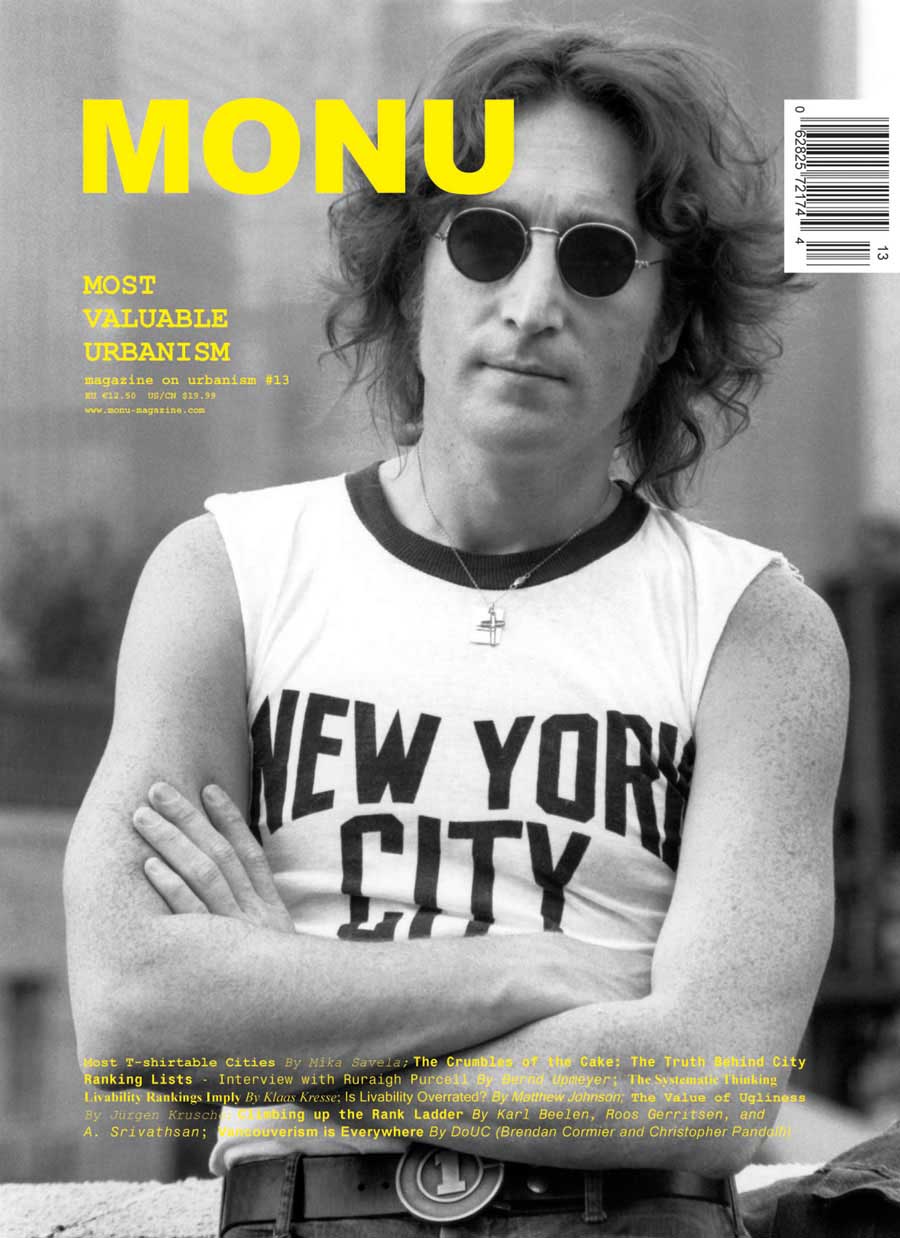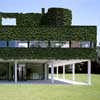STAR strategies + architecture Architects, Buildings, Design Studio Rotterdam, Dutch Office
STAR strategies + architecture : Rotterdam Architects
Contemporary Rotterdam Architect Practice, The Netherlands: Dutch Design Studio Information
post updated 14 May 2021
STAR strategies + architecture
Recent News
MONU #13 ON “MOST VALUABLE URBANISM” RELEASED
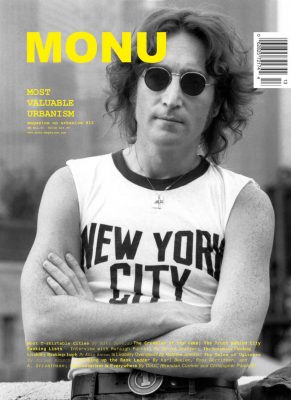
image from architects firm
MONU #13
MONU is a small independent magazine that appears two times a year. It is produced in Rotterdam.
Editor-in-chief: Bernd Upmeyer from BOARD
Managing editor: Beatriz Ramo López de Angulo from this Dutch architecture office.
Key Projects
Featured Building by STAR strategies + architecture:
The House of Arts and Culture – Entry, Beirut, Lebanon
Date: 2009-
Second Prize
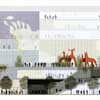
image from architects office
House of Arts & Culture of Beirut
Team leader : Beatriz Ramo López de Angulo
The architecture of The House should not impose, restrict, limit, or confine any potential of creativity. It should allow maximum flexibility and it should represent the dynamism of the Art and Culture in Beirut day after day. It should allow for an active and vibrant image.
Let’s escape from the conventional icon, from the megalomaniac frozen gesture, and reinvent the way a city and its culture are represented!
More projects by this Rotterdam architects firm online soon
STAR strategies + architecture, Rotterdam : Practice Profile
Location: Rotterdam, The Netherlands, western Europe
Dutch Architects Practice Information
S T A R strategies + architecture – architect studio based in Rotterdam, The Netherlands
Website: https://st-ar.nl/
New Architecture in Rotterdam
Rotterdam Architecture Designs – chronological list
Rotterdam Architecture Walking Tours
Rotterdam Architecture Tours – city walks and bike trips by e-architect
World’s largest Floating Office Building, Rijnhaven harbor
Architecture: Powerhouse Company
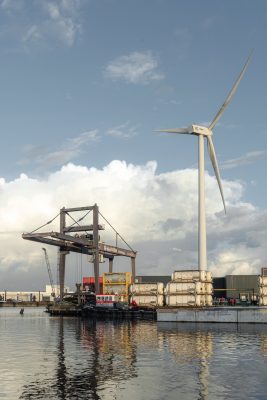
photo : Sebastian van Damme
World’s largest Floating Office Building
The world’s largest floating office, Floating Office Rotterdam, has taken a giant step toward its completion. On Monday, 31 August, the huge floating structure, measuring 90 by 24 meters, arrived at its permanent berth in Rotterdam’s Rijnhaven harbor, having been towed there all the way from Zaandam, over 80 kilometers away.
The Bellhop Hotel, Witte de Withstraat
Architecture: local
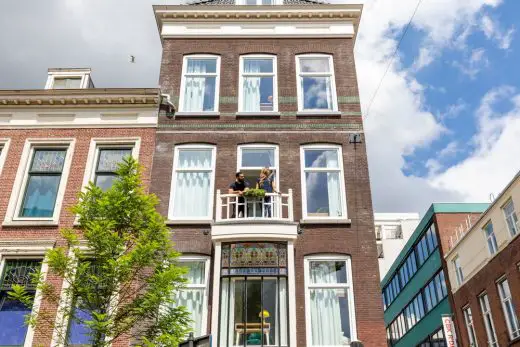
photo : Joey Van Dongen
The Bellhop Hotel
The Bellhop Hotel transforms the typical corridors of a Dutch townhouse into action bands for moving, staying and sleeping inside. The full rehabilitation includes a new basement floor and a new 4th floor with the pitch roof. The project is led by Elida Mosquera and Jerome Picard from local, a new Bergen-Paris based architecture and urbanism studio.
Rotterdam Architecture : projects from A-F
Rotterdam Buildings : projects from G-Z
Buildings / photos for the Rotterdam Architects Office, Netherlands Design Firm News page welcome

