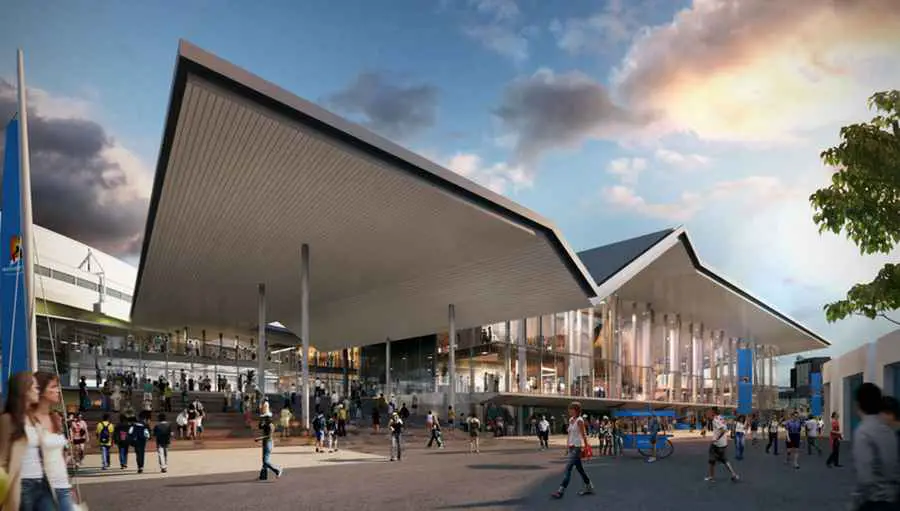NHArchitecture Architects, Melbourne architecture office, Victoria design studio, photos
NHArchitecture : Melbourne Architects
Buildings + Developments by this Australian architectural firm: Design Studio Info
post updated 10 January 2025
NHArchitecture News
18 Jan 2012
Melbourne Park Western Precinct, Melbourne, Victoria, Australia
Design: with Populous
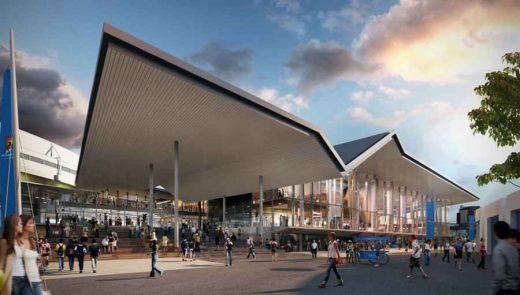
photo from Victoria Government
Melbourne Park Western Precinct
Melbourne will be the world’s first Grand Slam tennis venue to have three feature courts with operable roofs. Minister for Major Projects Denis Napthine and Minister for Sport Hugh Delahunty today unveiled the new design for Melbourne Park’s Western Precinct, which includes a redeveloped Margaret Court Arena with an operable roof and increased capacity by 1,500 to 7,500.
Myer Bourke Street, Melbourne, Victoria, Australia
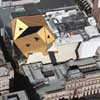
image from FD
Myer Bourke Street
Centrally located, the Myer Bourke Street store has witnessed a century of Melbourne’s evolution and has played host to many of its most memorable rituals and festivals, becoming an iconic symbol of the city. However after years of retail service the store could no longer compete on an international level in the rapidly evolving and sophisticated consumer market.
More architectural projects by NHArchitecture online soon
Location: 12-20 Flinders Lane, Melbourne, Australia, 3000
Melbourne Architects Practice Information
NHArchitecture – architects office located in Melbourne, Australia
The architecture firm is a leading Australian design studio founded on the principles of collaboration & open debate, where architects and designers are united by a commitment to creating outstanding contemporary architecture. We seek a new expression for architecture as a public construction unencumbered by the traditional and narrow definitions of function or type.
The architecture studio believes design is no longer the domain of the egocentric architect with a single vision. Instead we believe projects are complex & inclusive, where the architect acts as both creator and mediator, providing the platform for clients, engineers, planners & the broader community to engage fully with the process of design.
This collaborative approach also reflects the evolving relationship between governments, authorities & the private sector for the delivery of major infrastructure & partnership projects.
The architecture practice is leading the thinking towards integrated & flexible environments & an architecture capable of engaging with the complexities of the contemporary Australian city.
source: http://nharchitecture.net/studio/practice/
Website: www.nharchitecture.net
Melbourne Architecture
New Melbourne Buildings : current, chronological list
Melbourne Architecture Tours by e-architect
Contemporary Melbourne Architecture Designs – architectural selection below:
Design: Plus Architecture
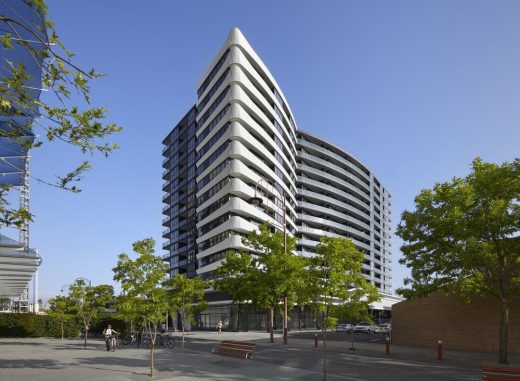
image : Tom Roe
Galleria Apartment Tower
Taking the form of a cluster of buildings, the architectural structure of Galleria features sinuous curve forms that interconnect and loop – creating a dialogue between the building form and seeking to reduce the visual bulk of the development from the pedestrian point of view.
Little Sky Gelateria
Architect/Interior Designer: Ewert Leaf
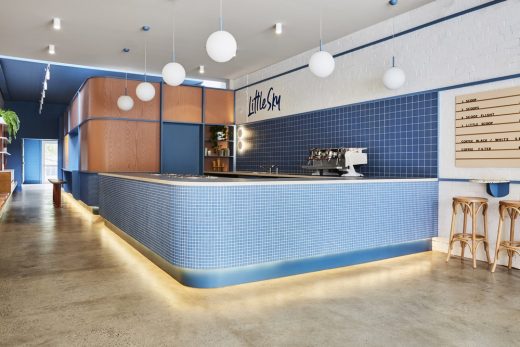
photograph © Fi Storey
Little Sky Gelateria in Brighton
The approach to this new building sought to create an insertion of ‘playfulness’ housed within a late 19th Century building framework. Encapsulating the company ethos was paramount; creating a welcoming venue and fostering a sense of community.
Australian Architecture
Australian Architectural Designs
Buildings / photos for the NHArchitecture Australia – Melbourne Design Studio page welcome

