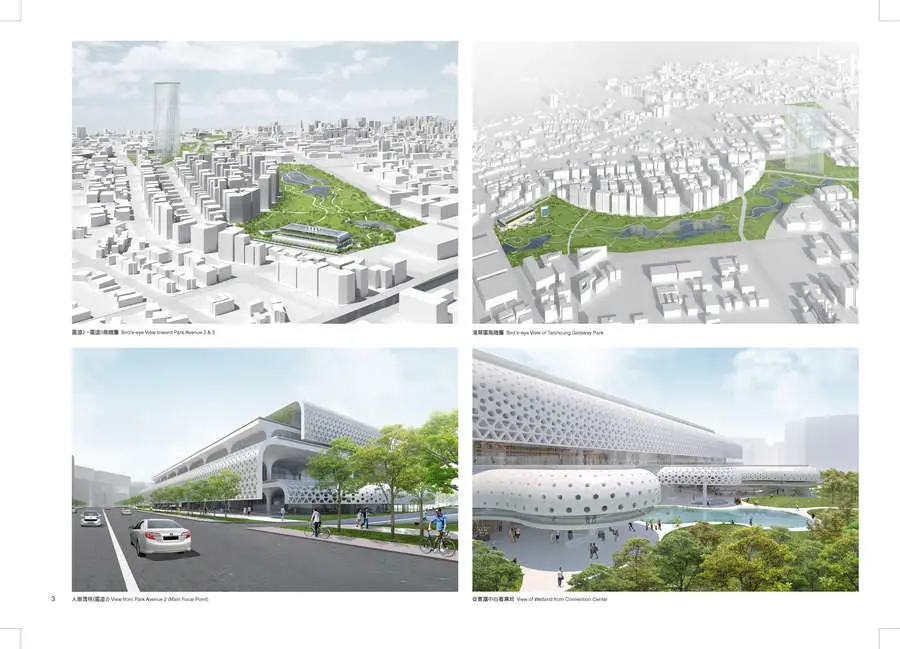Mass Studies Architects, Building Images, Seoul Design Studio News, Korean Office Project
Mass Studies Architecture : Seoul Architects Studio
Contemporary Architect Practice Korea : Minsuk Cho + Kisu Park, architects
post updated 29 March 2024 ; 17 May 2021 ; 16 Sep 2017
MASS STUDIES News
Mass Studies Architects News
18 Apr 2018
Dream of Chungmuro Cinematheque
Design: Mass Studies
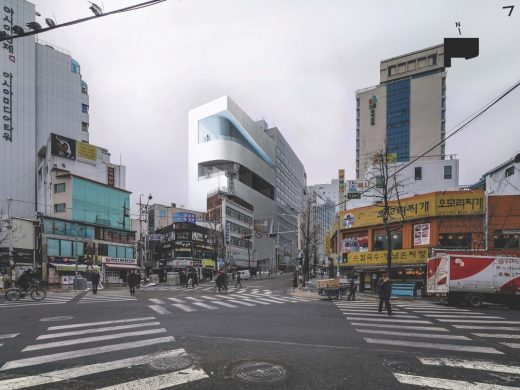
image from architects
Dream of Chungmuro Cinematheque in Seoul
The Seoul Metropolitan Government announced the release of a design sketch of the Seoul Cinematheque (tentative name), a visual art cultural complex to be built in Chungmuro, which is the center of the domestic film industry.
10 Oct 2013
Taichung City Cultural Center Competition, Taiwan
Honorable Mention
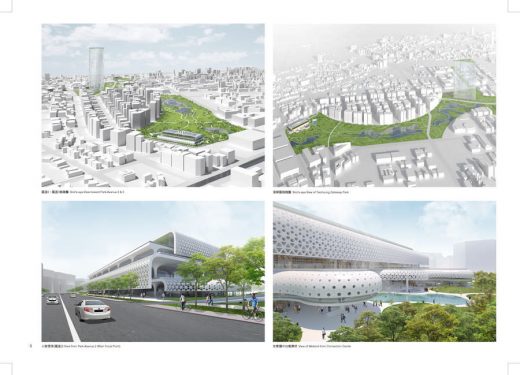
image from architect
Taichung City Cultural Center Competition Winners
Tenderer: MASS STUDIES / Minsuk Cho, Nationality: Korea
Joint Tenderer: Q-LAB/Sense Tseng Nationality: Taiwan (R.O.C.)
Wang Architects & Associates / Jason Wang Nationality: Taiwan (R.O.C.)
Major Building by MASS STUDIES
Shanghai Korean Pavilion, Shanghai, China
Date built: 2010
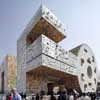
photographs © Yong-Kwan Kim
Korean Pavilion Shanghai Expo 2010
The World Expo 2010, held in Shanghai, China, is expected to be the largest world expo to date. The theme of the exposition will be “Better City, Better Life,” and the event is to take place from May 1 until October 31, 2010, with more than 192 participating countries to accommodate the 70 million expected visitors.
The Shanghai Expo Korea Pavilion was awarded the Silver Prize by the International Exposition Organization (BIE) and received the Presidential Commendation of the Republic of Korea in recognition of its merit.
Mass Studies – Key Project
Featured Building by Mass Studies:
Ann Demeulemeester Shop, Seoul, South Korea
Date built: 2007
Design led by architects Minsuk Cho + Kisu Park
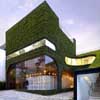
photograph © Yong-Kwan Kim
Ann Demeulemeester Shop Seoul
The site is located in an alley, at a block’s distance from Dosandae-ro—a busy thoroughfare in Seoul’s Gangnam district—in close proximity to Dosan Park. Primarily residential in the past, the neighborhood is undergoing a rapid transformation into an upscale commercial district full of shops and restaurants. The building is comprised of one subterranean level and three floors above.
Monaco Shop, Seoul, South Korea
Date built: 2010
This boutique design was selected for the top five Best International Highrise Awards (DAM) in 2008 and was re-named Estreune in 2010.
More architecture projects by Mass Studies online soon
Architecture of the Future | Mass Studies – film by TheCreatorsProject, Jun 29, 2012:
Architecture of the Future Film on YouTube
Location: Yongsan-gu, Seoul 140-892, Korea, eastern Asia
Seoul Architects Practice Information
Mass Studies architects studio based in Yongsan-gu, Seoul, South Korea
Minsuk Cho is a South Korean architect. Minsuk Cho was born in Seoul, South Korea, and graduated from the Architectural Engineering Department of Yonsei University and the Graduate School of Architecture at Columbia University, USA.
He started his career as an architect at McLaughan McDonald’s studio in New York and Paul and Partners in New York, then moved to OMA in the Netherlands, where he gained extensive experience in various architectural and urban planning projects in various regions. In 1998, he founded Joe Slade Architecture in New York with James Slade and moved to the United States and South Korea. In 2003, he returned to Korea and opened his own office called Mass Studies.
He was awarded numerous awards and was awarded the New Architectural International Urban Competition in 1994, and in 2000, when he was working for the Joe Slade Architecture, he won the American Young Architectural Association (New York Architectural Federation) sponsored by the New York Architecture Federation. In 1999 and 2003, he was awarded the US Progressive Architecture Award.
Korean Architects – Architect Studio Listings
A past event by this design studio:
Mokchon Architecture Archive Forum
Sites & Systems: 12 Years of Mass Studies
Date: 18 May 2013
Location: Daehangno Artist House
South Korean Architects Offices
Shanghai Korean Pavilion building – design by this Seoul architecture practice:
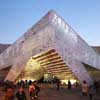
photographs © Yong-Kwan Kim
Website: www.massstudies.com
South Korea Architectural Designs
South Korean Architecture Designs – architectural selection below:
Design: Foster + Partners
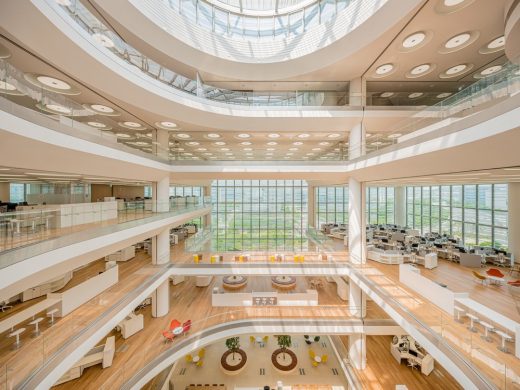
photo : TIME OF BLUE
Hankook Technoplex Pangyo
Top-level executives are co-located with their teams on different levels, which promotes interaction between the key members, and enables a more fluid flow of information within the company.
Amorepacific Head Office, Yongsan-gu, Seoul
Design: David Chipperfield Architects
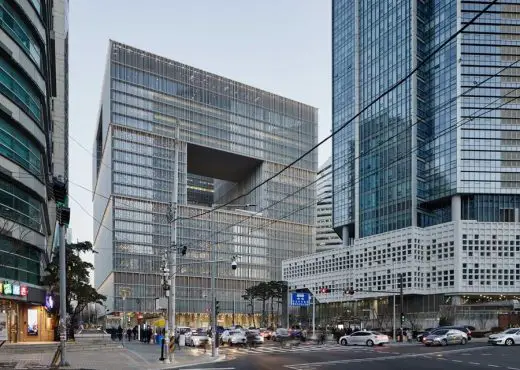
photograph © Noshe
Amorepacific Headquarters in Seoul
This new rectilinear building is located between the site of a spacious public park currently under development, and a business district of high-rise towers.
South Korea, officially the Republic of Korea (ROK, is a sovereign state in East Asia, constituting the southern part of the Korean Peninsula.
Comments / photos for the Mass Studies Korea Architecture – Design Studio Seoul page welcome

