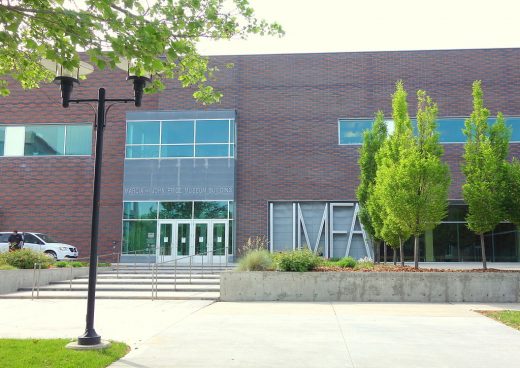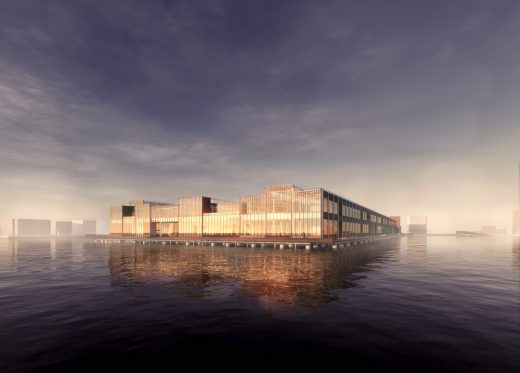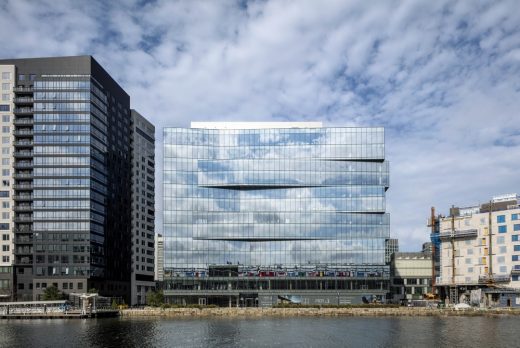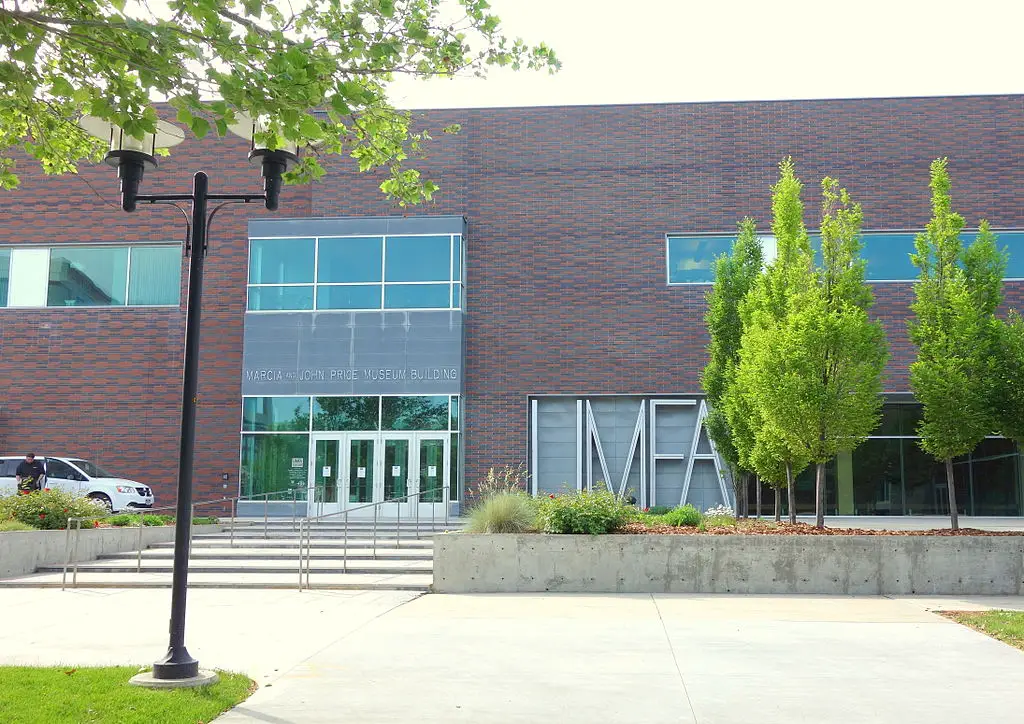Machado and Silvetti studio, Boston design office, USA architecture designs
Machado and Silvetti Associates, Massachusetts : Architects
Contemporary American Architect Practice – design studios in Boston & Buenos Aires
post updated Apr 7, 2021
Machado and Silvetti – Key Projects
Key Projects by Machado and Silvetti Associates, alphabetical:
Marcia and John Price Museum Building, Salt Lake City, Utah, United States of America
Date built: 2001
Utah Museum of Fine Arts
Marcia and John Price Museum Building, Salt Lake City – on the University of Utah campus, Salt Lake City, Utah, USA, taken on 29 May 2014:

photograph : Daderot, CC0, via Wikimedia Commons
Suliman S. Olayan School of Business, Beirut, Lebanon
Date built: –
American University of Beirut
More architecture projects by Machado and Silvetti Associates online soon
Location: 560 Harrison Avenue, Boston, MA 02118, Massachusetts, United States of America
Machado and Silvetti Associates Practice Information
Architect offices based in Boston, Massachusetts, United States of America and Buenos Aires, Argentina.
Machado Silvetti is an architecture and urban design firm known for distinctive spaces and unique works of architecture in the United States and abroad. Our designs result from the careful integration of the client’s aspirations, the project’s programmatic requirements and the culture and character of its location.
In everything we believe that design should exceed the merely functional or inevitable, and that architecture can meaningfully advance society and culture. Our projects are meant to be timeless—profoundly responsive to present conditions while firmly related to the history and culture of architecture.
And through an inseparable commitment to architectural invention and innovative technique, we work to ensure that clarity resonates throughout a design from concept to construction.
source: www.machado-silvetti.com
Boston Building Designs
Contemporary Architecture in Boston
Commonwealth Pier, Seaport World Trade Center
Design: Schmidt Hammer Lassen Architects

image © Schmidt Hammer Lassen Architects
Commonwealth Pier Seaport World Trade Center
Construction has begun on the redesign of Boston’s Seaport World Trade Center, an expansive mixed-use development on historic Commonwealth Pier in the city’s Seaport District. Designed by Schmidt Hammer Lassen, the adaptive reuse project will introduce new ways to explore and engage with the waterfront.
Pier 4 Office Building
Design: Elkus Manfredi Architects

photo © Magda Biernat
Pier 4 Office Building
The Pier 4 complex includes two buildings, one an office building and the other a condominium building. Designed by Elkus Manfredi Architects, the office building is a striking addition to the architectural landscape of the Seaport District as visible from the water and the new Seaport District neighborhood.
Architectural Design
Buildings / photos for the Machado and Silvetti Associates Architecture page welcome
Website: http://www.machado-silvetti.com





