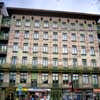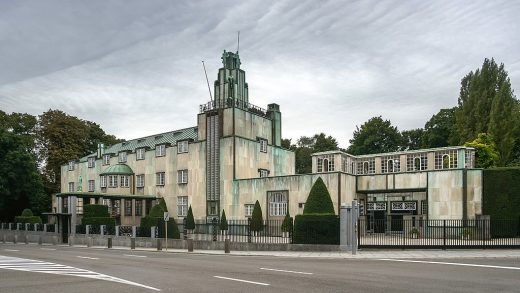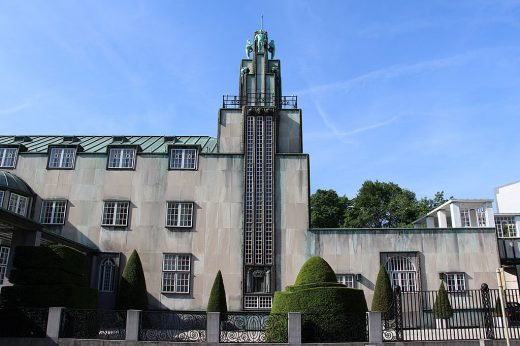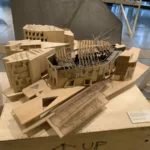Josef Hoffmann Architect Vienna, 20th Century Austria Buildings, Projects, Design Practice, House
Josef Hoffmann Architect
20th Century Austrian Architecture: Key Buildings, Modern Structures in Vienna
post updated 21 Apr 2021
Josef Hoffmann – Key Projects
Major Building by Josef Hoffmann
Palais Stoclet (aka Stoclet Palace), Brussels, Belgium
Date built: 1905-11
The Stoclet Palace (French: Palais Stoclet, Dutch: Stocletpaleis) is a mansion in Brussels, Belgium. It was designed by the architect for banker and art lover Adolphe Stoclet between 1905 and 1911 and is located in the Woluwe-Saint-Pierre area of Brussels.
photograph by PtrQs, CC BY-SA 4.0
Considered Hoffman’s masterpiece, the Stoclet’s house is one of the most refined and luxurious private houses of the twentieth century. The mansion is still occupied by the Stoclet family and is not open to visitors. The building was designated as a world heritage site by UNESCO in June 2009.
The starkness of the exterior is softened by artistic windows, which break through the line of the eaves, the rooftop conservatory and bronze sculptures of four nude males by Franz Metzner, which are mounted on the tower that rises above the stairwell. Regimented upright balustrades line the balconies, touched with Art Nouveau ornamentation.
source: wikipedia
photo : Fred Romero from Paris, France, CC BY 2.0
Josef Hoffmann – Buildings, alphabetical:
Hohe Warte houses, Vienna, Austria
Date built: –
Moser House, Vienna, Austria
Date built: 1901-03
Stoclet Palace, Brussels, Belgium
Date built: 1905-11
Sanatorium Purkersdorf, Wienerstraße 64, Purkersdorf bei Wien, Austria
Date built: 1904-05
The sanitorium was more of a hotel than hospital and turned into a social and artistic venue of Viennese society. Among the treatments were mineral baths, physical therapies, therapeutic massages and physiotherapy.
Convalescence cases and mental illnesses were especially treated in the upper classes. Through silence, light and air, and the rationality of the facility with ornament reduced to a minimum, cures of the new illnesses such as nervousness, and hysteria were sought. Also provided were reading rooms, a playroom for card games, table tennis, billiard and music-rooms for the entertainment of the guests.
In 1926, against the will of Josef, the architect Leopold Bauer heightened the building with another floor, which impaired the original artistic conception.
More architecture projects by this 20th Century Austrian Architect online soon
Location: Vienna, Austria, central Europe
Vienna Architect Practice Information
Josef Hoffmann (1870-1956)
Austrian architect
born in Brtnice (German = Pirnitz), Moravia, Austria
now Vysocina Region in Czech Republic
Education
Technical College, Brno 1887
Academy of Fine Arts Vienna
Tutors: Carl von Hasenauer / Otto Wagner
Rome Prize winner 1895
Early Practice
Joined Otto Wagner office in 1896
Josef Hoffman set up on his own in 1898
Teaching
Viennese School of Applied Arts – Wien Kunstgewerbeschule, Austria
1899-1936
Hoffman was a founding member of Vienna Secession (1897) + Wiener Werkstätte (1903)
Secessionist architect – relationship to Art Deco plus Art Nouveau
Hoffman died in Vienna
Vienna Building

photo from 2007 © architect Mint Orr
Josef Hoffmann Museum, Brtnice, Vysocina Region, Czech Republic
Located since 2006 in the house in which the architect was born.
Architecture Links re Josef Hoffmann
Austrian Architecture
Comments / photos for the Josef Hoffmann Architecture – 20th Century Austrian Buildings page welcome





