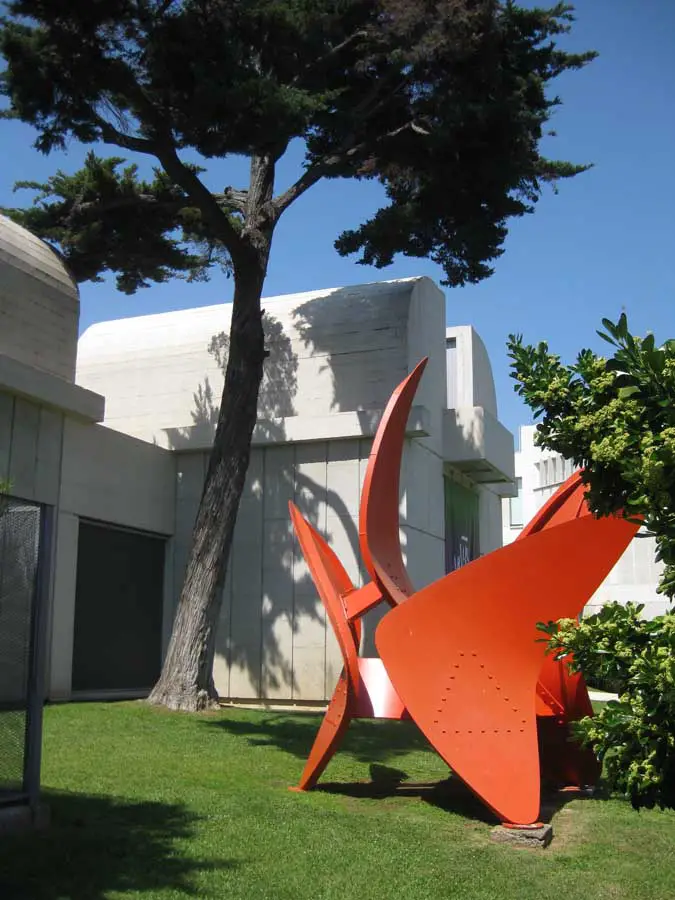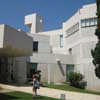J.L. Sert Architect, Architecture, Catalan building photos, Barcelona design office projects
José Luís Sert Architect : Architecture
20th Century Spanish Architect Practice – Catalan design studio Information.
post updated 15 December 2024
Josep Luís Sert – Major Building
Joan Miro Foundation / La Fundació Joan Miró, Barcelona, Catalunya, Spain
Date built: 1975
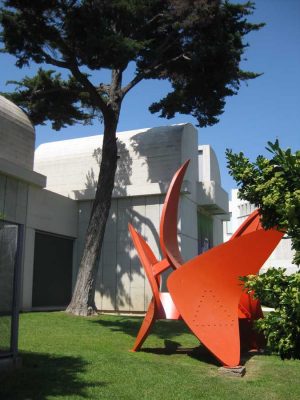
photo © Adrian Welch
Joan Miro Foundation in Parc de Montjuïc – the most celebrated design by this architect. Beautifully set against the nature of this hill, looking out over the city below.
José Luís Sert – Key Projects
JL Sert Buildings, alphabetical:
Anti-Tuberculosis Day Clinic, Barcelona, Catalunya, Spain
Date built: –
Design: Sert, Torres, Subirana
Casa Bloc, Barcelona, Catalunya, Spain
Date built: –
Design: Sert, Torres, Subirana
Havana Presidential Palace (& City Masterplan), Cuba
Date built: –
Holyoke Centre, Harvard, Masachusetts, USA
–
Joan Miro Foundation / La Fundació Joan Miró, Barcelona, Catalonia, north east Spain
–
Miró’s Studio, Ibiza, Balearic Islands, Spain
–
Peabody Terraces, Harvard, Masachusetts, USA
–
More buildings / architecture projects by this Catalan designer online soon
Location: Barcelona, Catalunya, Northeast Spain, southwestern Europe
J L Sert Architect Practice Information
José Luís Sert
Dates: 1903-83 – Catalan architect
He worked with Catalan architect Josep Torres early on in his career.
Title: José Luis Sert (Spanish) or Josep Lluís Sert I Lopéz (Catalan in full).
Spanish-born American architect.
José Luís Sert Project
Macià Plan, Barcelona, Spain
Design: JL Sert with Le Corbusier
Later in his career JL Sert moved to the USA and worked with architects Paul Lester and Paul Schulz as Town Planning Associates
Key Luis Sert building : Miró Foundation, Barcelona, Spain
José Luís Sert Exhibition Building
Spanish Pavilion, Paris Expo 1937, France
More JL Sert buildings online soon
Barcelona Architectural Designs
Contemporary Architecture in Barcelona – architectural selection below:
Barcelona Architectural Walking Tours – tailored city walks by e-architect guides
Barcelona Architect Studios – architectural firm listings on e-architect
Cheriff Restaurant, Barceloneta
Interior Design: Mesura
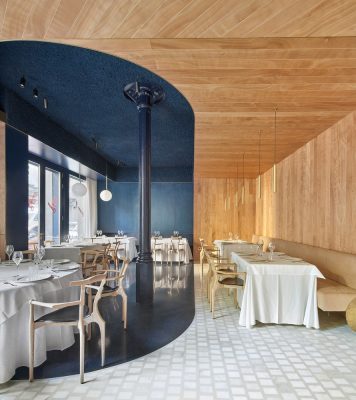
photo : Jose Hevia
Cheriff Restaurant Interior in Barceloneta
Turó de la Peira’s Sports Center
Architects: Arquitectura Anna Noguera
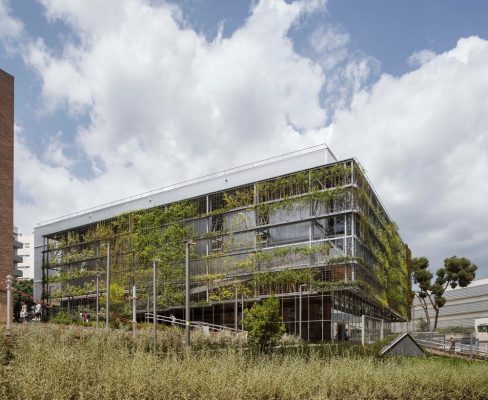
photo : Daniel Martínez
Turó de la Peira’s Sports Center
In 2014 the Barcelona City Council held an architectural competition for the landscape planning of an interior urban block and a sports facility consisting of an indoor heated swimming pool and a sports court.
Comments / photos for the JL Sert Architecture – Catalan Architect page welcome

