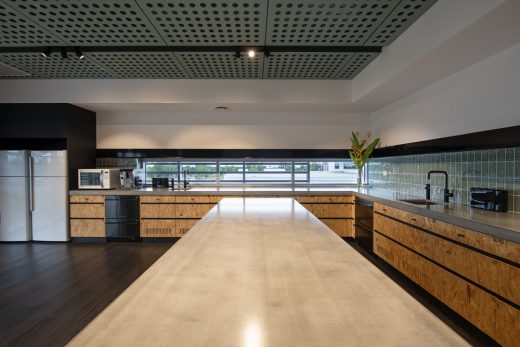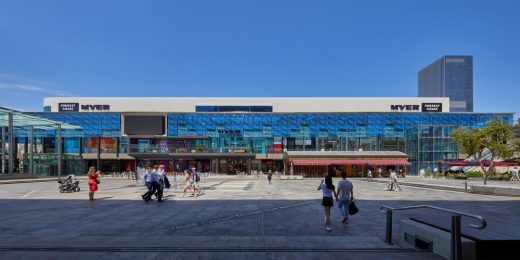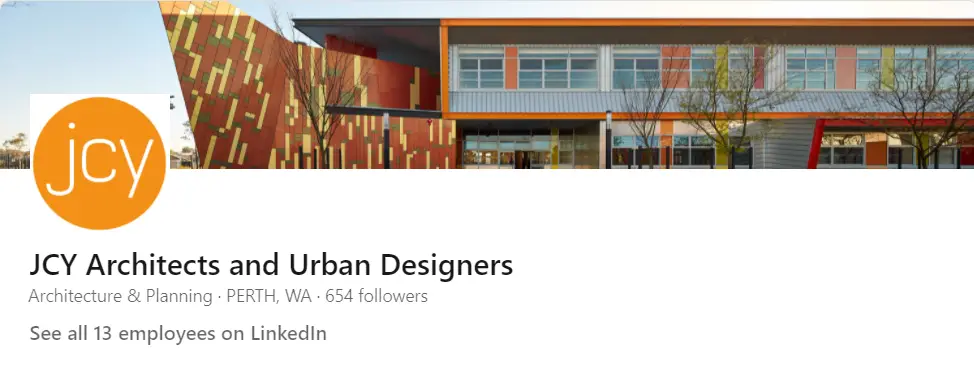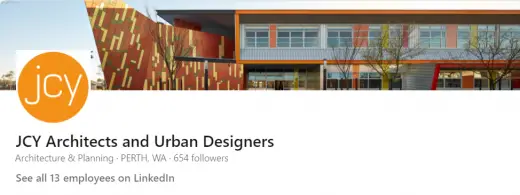JCY Architects, Building News, Australian Design Studio Award, Perth Architecture Office
JCY Architects Perth Office
Contemporary Architect Practice Perth, Western Australia Architecture Information + Images
post updated 31 March 2024
JCY Architects – Key Projects
Featured Buildings by JCY architects and urban designers , alphabetical:
Peron Training Centre, Orelia, Perth, Western Australia
Date built: 2016
The Peron Training Centre is located on a remnant corner of the Gilmore College Site in Orelia, WA and is a federally funded project which will be operated by the school and Challenger Institute of Technology TAFE/ACEPT which are the Registered Training Organisations for the project, according to JCY architects and urban designers.
The centre accommodates secondary students from years 9 to 12 who will access vocational education and training in the operation and management of process engineering plants typically found in the oil, gas and chemical engineering industry and will be operational in the 2017 school year.
While linked to the existing campus visually through a base colour palette, this building also has its own unique identity and will operate as a demonstrative centre of excellence linked to ACEPT and Challenger Institute of Technology. It has been designed so that it can also operate independently of the school after hours by discreetly closing two gates which then allow secure access to the facility without accessing the school grounds.
The building is clad in self-finished materials so that no painting is required and central to its function is a spacious gathering and display space with large windows to all the workshops and laboratories allowing a high focus on the promotion of excellence in education in the field of oil and gas.
CLIENT
Department of Education
STATUS
Construction complete: 2016
LOCATION
Gilmore College, Dargin Place, Orelia WA 6167
KEY PERSONNEL
Libby Guj, Will Thomson, Jason Welten, Andy Boyatzis
SERVICES PROVIDED
Masterplanning, Schematic Design, Design Development, Contract Documentation, Contract Administration, Interior Design
CONSTRUCTION / MATERIALS
Concrete floor and tilt up walls, steel framing and roof, steel metal deck walls and roof, alucobond, glazing, polished concrete, carpet, vinyl, concrete paving, plasterboard and acoustic ceilings, glazed and chequerplate partitions, tiles to amenities.
Edith Cowan University, Perth, Western Australia
Date built: –
JCY Architects & Urban Designers
RIBA Awards 2007 – RIBA International Award
Client: Edith Cowan University
More architecture projects by JCY online soon
Location: 2/234 Pier St, Perth WA 6000, Western Australia
JCY architects and urban designers – Practice Information
Australian Architect studio – design office based in Perth, Western Australia
Address: 2/234 Pier St, Perth WA 6000, Australia
Phone: +61 8 9481 1477
Originally established in 1987, JCY has created an outstanding body of work founded on a dynamic culture of research, collaboration, inventiveness and excellence.
The scope of our work is extensive, as is our client base, resulting in an exciting and diverse portfolio of projects reflecting our knowledge and desire to express the uniqueness of people, environment and vision.
Our philosophy is to LISTEN first and then respond. Our creativity and ability to examine and develop innovative design solutions is integrally linked to our deep appreciation of context and our client’s needs.
Solutions are arrived at through inquisitive research and robust debate. Our approach is holistic and cognisant of creating economically, environmentally and socially sustainable outcomes regardless of whether we are working on buildings, urban planning or master planning projects. We also believe that all projects should strive to be both liveable and of built and natural beauty.
source: http://jcy.net/about/
Australian Architecture Designs
Australian Architectural Designs
Aurecon Darwin Office Fit-out News, Berrimah, Northern Territory
Design: Hames Sharley Architecture, Urban & Interior Design

image Courtesy architecture office
Aurecon Darwin Office Fit-out News
Design: Hames Sharley Architecture, Urban & Interior Design

photograph : Douglas Mark Black
Forrest Chase Perth Shopping Mall, Western Australia
Australian Architect Offices – Architect Listings
Comments / photos for the JCY Architects page welcome






