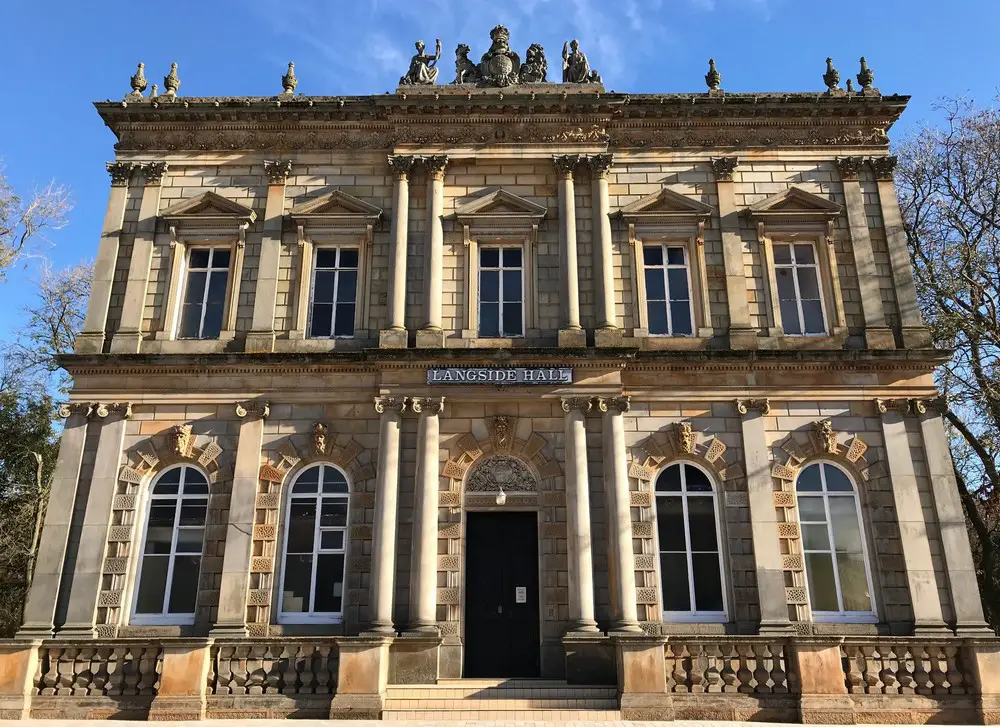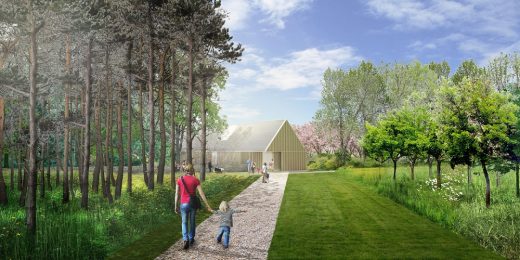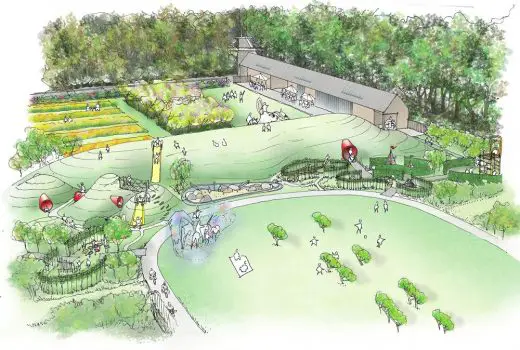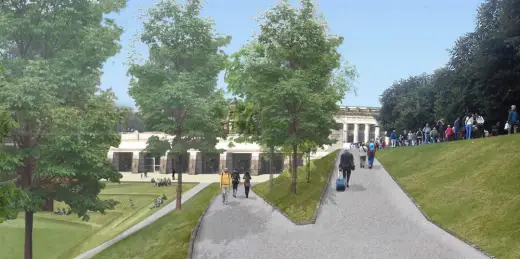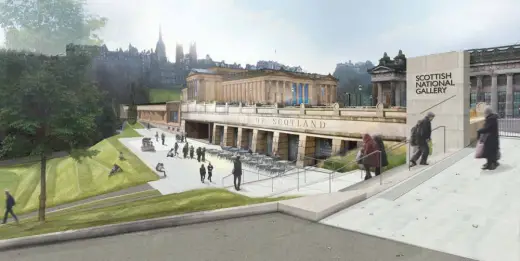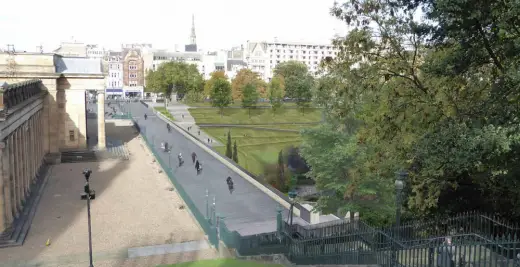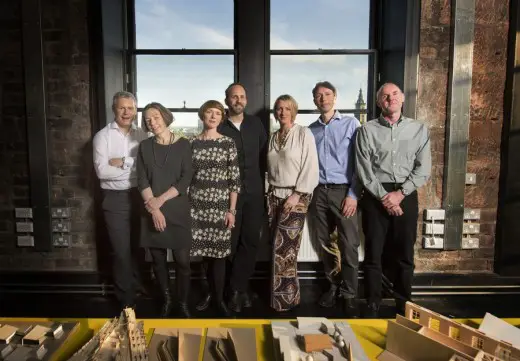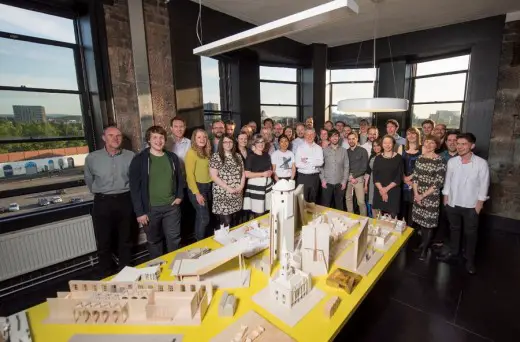Gareth Hoskins Architects practice, Scottish design office, Glaswegian architecture studio, Building photos
Hoskins Architects Glasgow
Contemporary Architectural Practice Glasgow: Design Studio in Scotland, UK
post updated 25 January 2025
Hoskins Architects News
Hoskins Architects News
19 July 2022
Hoskins Architects Transitions to Employee Ownership
Hoskins Architects has re-structured to better reflect its growing international business and, at the same time, transitioned to employee-ownership in a move that enshrines our long-held company ethos, reflecting our core vision and collaborative, collegiate approach to our work. The process has been driven by a desire to engender a sense of ownership across our team, rewarding the loyalty and low staff turnover our practice has always enjoyed, and to recognise the positive contribution that every member of our team makes. We have developed a business structure we believe will continue to put purpose and people first, maximising staff engagement and productivity to the benefit of colleagues, clients and consultants alike.
From our studios in Berlin and Glasgow our team of 48 colleagues delivers considered, sustainable projects that focus on the needs and experience of building users. Our projects have been recognised in numerous architectural awards including many RIBA national awards, the European Museum of the Year Awards and twice winning the RIAS Andrew Doolan Best Building in Scotland Award.
The last decade has seen some significant changes in our company, including the untimely loss in 2016 of our friend, founder and major shareholder, Gareth Hoskins OBE, and the formation and development of our branch in Berlin, now delivering major projects across Europe. These changes have strengthened the bond between two studios led by a management team who have now worked together for more than 20 years.
Over the past five years, we have carefully considered how Hoskins Architects could develop in a way that reflects the connections between colleagues and our shared vision, enhances how we work and meets the needs of our team in both the UK and Germany. The resultant re-structuring sees us move from three individual shareholders to employee ownership, through an Employee Ownership Trust model.
We have created Hoskins Architects Group Limited as sole owner of Gareth Hoskins Architects Limited and our newly established Hoskins Planungs GmbH in Germany, both of which operate under the Hoskins Architects trading name. The new German company, based in our studio in Berlin, has now taken on all of the business previously carried out in Europe by our former independent branch office, and is made up of all the same talented, Berlin-based people.
In addition, Hoskins Architects Group Limited is now owned by all our employees via an Employee Ownership Trust (EOT). Whilst relatively common in the UK, this ownership model is an unusual and exciting development for a German business.
Transforming our international business into an employee-owned group has been far from simple, but our team has met the demands of the process head-on and had excellent guidance from some very capable advisers. Our dedicated implementation team worked closely with Andrew Harrison of Co-ownership Solutions and Douglas Roberts and his team at Lindsays, experts in transition to employee-ownership. The international component brought significant complexity with which our team were ably assisted by international accounting firm Mazars.
We have embraced this opportunity to secure the long-term, sustainable future of our practice, building a strong foundation for continued success. We look forward to many more years of productive, collaborative work as Hoskins Architects develops and grows, continuing to put people at the heart of all we do.
We are employee-owned. We are Hoskins Architects.
Hoskins Architects
Hoskins Architects is an established, design-led architecture practice with studios in both Glasgow and Berlin, delivering award-winning architecture throughout the UK and Europe. From individual private houses to national public institutions and large commercial developments, whether new-build or redevelopment, the practice strives to produce elegant, well-crafted buildings that generate a sense of place and become enjoyable, healthy and sustainable places to live, work and play.
Timeline
Hoskins Architects was established in Glasgow in 1998 by the late Gareth Hoskins OBE (1967-2016) and operated as a sole trader until 2003 when Gareth Hoskins Architects Limited was incorporated. In 2007 shareholding was divided between Gareth and two other directors, Chris Coleman-Smith and Jen Guillain (who remain in post today). In 2014 the Berlin branch office was officially established.
In 2016 Gareth Hoskins suddenly, unexpectedly passed away. In late 2021 Hoskins Architects Group Limited was incorporated, as the first move to restructuring as an employee-owned company. HAEOT Limited (the corporate trustee for the Employee Ownership Trust) was incorporated in Feb 2022 and Hoskins Planungs GmbH was registered in March 2022. On July 1st 2022 the assets of the Berlin branch office were transferred to Hoskins Planungs GmbH. Under the new structure there is no change to our contractual appointments in the UK and, as far as project delivery is concerned, it’s very much business as usual.
Current employee numbers
Berlin: 13 / Glasgow: 35
Group structure:
Directorship:
Board of HAEOT Limited (corporate trustee) –
EOT Board voted for by staff. Will serve terms then a new employee vote will elect a new board:
1 Director (UK), 1 Director (DE), 1 Employee (UK), 1 Employee (DE), 1 External Trustee – currently:-
Gordon Gibb, Gabriele Bernatzky, Chloe van Grieken, Myriam Didjurgeit, External TBC
Hoskins Architects Group Limited –
Will be all 10 directors of the two subsidiaries
Gareth Hoskins Architects Limited (UK trading company) –
Chris Coleman-Smith, Jennifer Guillain, Gordon Gibb, Sophie Logan, Nick van Jonker, Thomas Hamilton
Hoskins Planungs GmbH (DE trading company) –
Gabriele Bernatzky, Thomas Bernatzky, Tim Harland, Sarah Mooney
6 Mar 2021
Hoskins Architects Win at Civic Trust Awards
With two projects among just 40 winners from around the globe, Hoskins Architects are thrilled to have won the National Panel Special Award, for our transformational project at Aberdeen Art Gallery. Our project at Strawberry Field, a visitor and training centre for young people with learning disabilities, for the Salvation Army, was also a winner in the Selwyn Goldsmith award:
Read more at Hoskins Architects Civic Trust Awards
9 Feb 2021
Langside Halls Building Proposals
Glasgow’s Langside Halls.
+++
8 Oct 2020
Langside Halls: Study to find sustainable future for ‘A’ listed venue
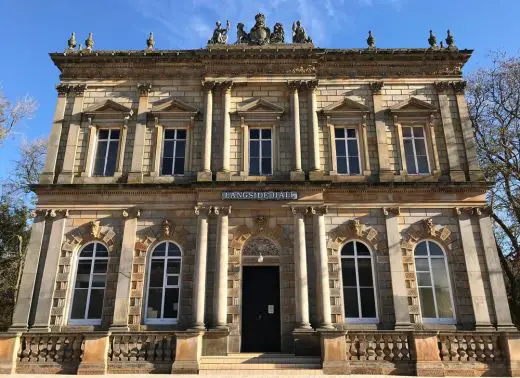
photo courtesy of architects
Langside Halls Queen’s Park, Glasgow
2 Oct 2020
Laagberg Memorial and Learning Site, Wolfsburg, central Germany
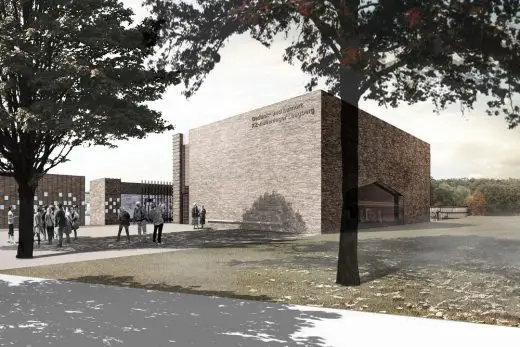
picture courtesy of architects
Laagberg Memorial and Learning Site, Wolfsburg
7 Sep 2020
Hidden Stories Map: Glasgow Doors Open Day
+++
5 Jul 2018
World Museum, Vienna, Austria
Design: Hoskins Architects
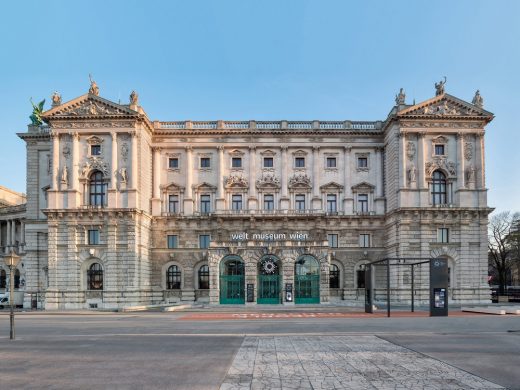
photography © Pierer.net/ARGE Ralph Appelbaum Associates/Hoskins Architects
World Museum Vienna Building
30 Jun 2018
The Registers, 20 West Register Street, Edinburgh, Scotland
The Registers, St Andrew Square – featured on the Edinburgh Architecture website
22 Jun 2018
Museum für Franken, Würzburg, southern Germany
Museum für Franken, Marienberg Fortress
Consortium of Hoskins Architects (Glasgow / Berlin), Ralph Appelbaum Associates and Wenzel+Wenzel to design the new Museum für Franken at Marienberg Fortress, Würzburg, Franconia, northern Bavaria, Germany.
18 Apr 2017
Perth City Hall Building Revamp
Hoskins Architects is one of five of architects firms competing for the right to redesign Perth City Hall.
Shortlisted architects:
– Austin Smith Lord
– Hoskins Architects
– LDN
– Mecanoo
– Richard Murphy Architects
Perth City Hall Building Revamp
4 Dec 2016
Brodie Castle Project, Scotland
Hoskins Architects working in collaboration with landscape architects erz have designed a £2.8m ‘Garden of Playfulness’ to sit within the grounds of Brodie Castle, Morayshire, Northeast Scotland, reports Urban Realm.
Commissioned by the National Trust for Scotland the work will see the Forres stronghold, ancestral home of the Brodie family, transformed into a key tourist attraction through construction of a visitor pavilion and gateway to the wider estate and gardens.
21 Sep 2016
3-8 St Andrew Square, Edinburgh, Scotland
Design: CDA / Hoskins Architects
Photos with sunshine taken late yesterday afternoon:
view from north west, showing golden facades to St Andrew Square (left) and South St David Street (right):
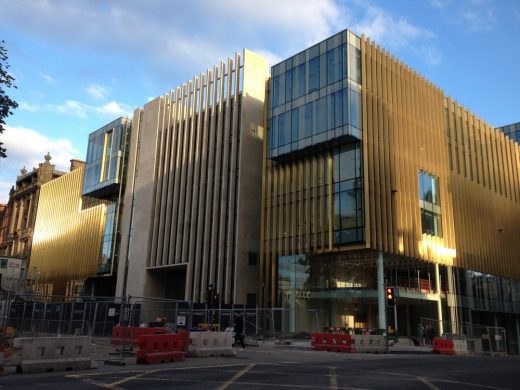
view from north, showing top of the facade detail onto St Andrew Square:
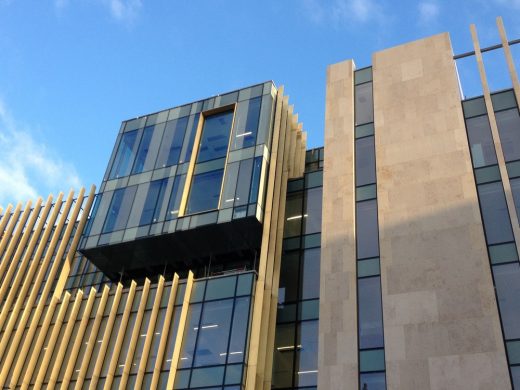
photos © Adrian Welch
2 + 1 Sep 2016
Scottish National Gallery Building Renewal, Edinburgh, Scotland
Work on the extension to the Scottish National Gallery in Edinburgh has started after the City of Edinburgh Council formally approved the planning applications.
The late Gareth Hoskins OBE created the design that is now being taken forward by his office.
Hoskins Architects was appointed to the project in 2014.
This famous building was designed by the Scottish architect William Henry Playfair (1790-1857).
The Heritage Lottery Fund announced a £4.94m grant towards the project earlier in 2016.
Construction work will commence on site in spring 2017 and should complete in autumn 2018. The new spaces should open to the public in early 2019.
The SNG is the most popular UK art gallery outside of London.
During the renovation, the SNG will remain open to the public with access to rooms at the ground and upper levels.
11 + 10 Jan 2016
Gareth Hoskins Architect News
Gareth Hoskins, OBE, B. Arch (Hons), Dip Arch, M. Arch, RSA, RIBA, FRIAS
1967-2016
Gareth died on Saturday aged just 48. Reports suggest he has been in a coma since a heart attack after taking part in a fencing match.
He studied architecture at Glasgow School of Art in Scotland and at Florence University in Italy.
He worked as an associate with Penoyre and Prasad in London for six years.
Gareth then set up Hoskins Architects in Glasgow in 1998.
He was UK Young Architect of the Year in 2000, and UK Architect of the Year in 2006.
Key early projects include the Culloden Battlefield Visitor Centre.
More recently his practice has been involved in the major controversy of the hotel at the former Royal High School site on Calton Hill in Edinburgh.
For me his most successful architectural intervention (though I miss the old fish ponds) was the National Museum of Scotland Redevelopment, Edinburgh, a clever renewal of a popular old building, providing better access and circulation.
The practice also has an office in Berlin.
Website: Gareth Hoskins Obituary in The Times
RIAS secretary Neil Baxter commented: “Gareth was 48 and appeared to be fit and in good health. Sadly, it seems that he had an underlying health problem that had gone undetected.
“He had some very able people around him and his office will take those projects forward, but his creativity and vision will be sorely missed.”
Information from The Royal Incorporation of Architects in Scotland:
RIAS Special Notice – Gareth Hoskins OBE FRIAS (1967-2016)
It is with very great regret that we write to notify you that Gareth Hoskins OBE FRIAS has died. His death followed a short illness.
Neil Baxter, RIAS Secretary & Treasurer
Hoskins Architects said this morning: “It is with great sadness that we confirm that Gareth Hoskins OBE, the founder and Managing Director of Hoskins Architects, has died.
“Gareth, who was 48, took ill at an event in Edinburgh on Sunday 3rd January and, despite receiving the best care possible in Edinburgh Royal Infirmary, he passed away on Saturday (9th January).
“Everyone at Hoskins Architects is deeply shocked and saddened by this untimely loss. Our thoughts are with Gareth’s family.”
Chris Coleman-Smith, a co-director of Hoskins Architects, said: “Everyone at Hoskins Architects has lost an exceptional architect, a visionary and a gifted leader, but above all a very good friend. Gareth leaves a huge gap, he was such a special person. We appreciate the very many messages of condolence that have already been received.”
RIAS secretary Neil Baxter described Gareth Hoskins as “one Scotland’s brightest young stars”.
President of the Royal Incorporation, Willie Watt, added: “First and foremost, this is a tragedy for Gareth’s family. Our hearts go out to them. It is also a tremendous loss to architecture in Scotland. Gareth’s prolific and award-winning firm has been among the leading architectural practices in Scotland for nearly two decades. His many prestigious projects for major national cultural organisations includes the 2011 RIAS Andrew Doolan Best Building in Scotland winning reconfiguration of the National Museum of Scotland.
“More recently, his practice has diversified and now operates from its original base in Glasgow and from Berlin. Gareth’s international reputation was growing steadily and he was a tremendous ambassador for Scottish architecture. As all who knew him will also testify, he was a very nice man who, despite his success and growing fame, was invariably modest. As a practitioner and teacher, he excelled. Scottish architecture is much the lesser with his parting.”
There will be a private family funeral and a memorial service for Gareth is planned to be held at a later date.
Gareth Hoskins OBE
Fiona Hyslop, Cabinet Secretary for Culture, Europe and External Affairs, has expressed her sadness upon hearing of the tragic early death of Gareth Hoskins OBE, one of Scotland’s finest architects.
Ms Hyslop said:
“Gareth Hoskins was an outstanding architect. His death at such a young age is a shock to the profession and a great loss for our country.
“His many highly-regarded projects have contributed a great deal to improving the quality of the built environment here in Scotland as well as raising the profile of Scottish architecture internationally. In his work abroad, he was an exemplary ambassador for Scotland and its architecture.
“The Scottish Government has been extremely grateful for his valuable contribution to the public benefit in Scotland both as a Board Member and Design Forum Member of Architecture and Design Scotland and, for a number of years, as National Healthcare Design Champion.
“My thoughts go to his family in this terribly sad time.”
Scottish National Gallery Expansion
8 Jan 2016 – Hoskins Architects have submitted a planning application for a series of extensive extensions and alterations to the Scottish National Gallery in Edinburgh.
Royal High School hotel Bid Rejected by Edinburgh Council
17 Dec 2015 – Councillors have rejected controversial plans to turn the old Royal High School into a hotel.
The £75m plans had provoked a storm of protest from heritage watchdogs.
Council planning officials had previously recommended the bid from Rosewood Hotels be rejected, reports The Scotsman.
Following a lengthy and tense meeting, the 15 members of the council planning committee voted 8-7 against the proposal.
Gareth Hoskins, managing director of Hoskins Architects, said: “This was always going to be a tough decision for councillors. I remain confident that this is not just an ambitious design but a sensitive and appropriate proposal that would revitalise Thomas Hamilton’s iconic building and breathe new life into Calton Hill for the people of Edinburgh and visitors alike.
11 Dec 2015
Former Royal High School Edinburgh Planning, Calton Hill, Edinburgh, Scotland
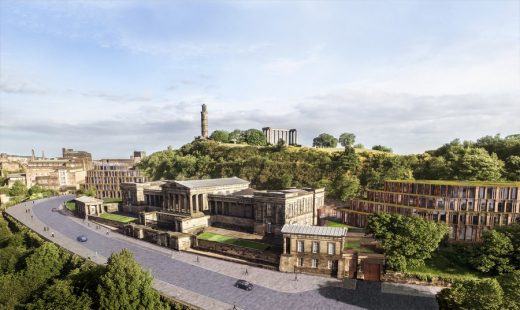
image from architects
Royal High School Edinburgh Hotel – featured on the Edinburgh Architecture website
9 Dec 2015
Martha Street Development, Glasgow, Scotland
Proposals designed by Hoskins Architects for the Chris Stewart Group. The Martha Street development in Glasgow includes 59 serviced apartments, 375 student flats and 23,688 sqft of commercial space on vacant property.
2 Sep 2015; updated 8 Dec 2015
Former Royal High School Edinburgh Plans, Calton Hill, Edinburgh, Scotland
Royal High School Edinburgh Alternative Proposals
15 Jun 2015
Hoskins Architects Expansion News
New identity launch and expansion for award-winning Hoskins Architects
The award-winning Glasgow and Berlin based architects’ practice Gareth Hoskins Architects, is rebranding to become Hoskins Architects in a move that reflects its international growth.
The studio was originally set up in Glasgow in 1998 by one of the country’s leading figures in the industry, Gareth Hoskins OBE, and through a series of major international competition wins – including the multi-million pound National Museum of Scotland redevelopment – the company is now regarded as one of the leading architectural design practices in the UK.
The Glasgow studio has recently relocated to the creative industries hub South Block in Osborne Street and as part of their expansion plans to grow the business across a much wider, international stage, with a newly established, and quickly growing, studio in Berlin. Hoskins Architects employs 40 highly skilled people across its two studios and has a strong portfolio in major cultural and heritage initiatives; public sector projects; community and healthcare; and large scale regeneration and commercial projects.
Hoskins Architects has worked on many high-profile projects around the world including London’s V&A Museum; the Culloden Battlefield Visitor Centre; Robin House Children’s Hospice in Balloch; Mareel Concert Hall in Shetland; The National Museum of Scotland redevelopment; and the first ever Scottish Pavilion for the Venice Biennale.
Hoskins Architects is currently involved in projects in four world heritage sites which are spearheading its international expansion. In Edinburgh the practice is onsite with the next phase of the National Museum of Scotland; two major regeneration projects in St Andrew Square; and the new Scottish Collection Gallery for National Gallery. The team are also working on Aberdeen Art Gallery’s redevelopment and in London they are onsite at Bird College of Dance Music and Theatre. The growing Berlin studio is working on the World Museum in Vienna and Berlin’s City Library with other large scale projects starting soon.
Culloden Battlefield Memorial Centre, Scotland:
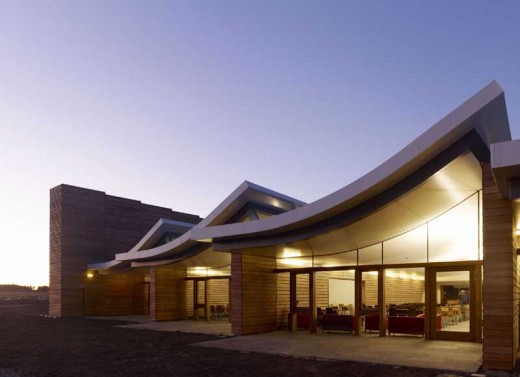
photo : Ewen Weatherspoon
Hoskins Architects has also recently won the David Livingston Museum project which was awarded Heritage Lottery Funding (announced 11 June) to take the project forward.
Gareth Hoskins, Managing Director said:
“I am incredibly proud of our achievements over the past 17 years and I am excited about our new identity and the wider creative opportunities we have in the international field. We have a great team of people at Hoskins Architects and our portfolio of award-winning designs is a testament to our belief that good architecture benefits people and places in profound ways. We work hard to make buildings and spaces great and we are all focused on creating architecture that enriches its environment and connects to the past, whilst at the same time being relevant and valuable to the people who use it.”
15 June 2015
Website: www.hoskinsarchitects.com
/ @Hoskins_Arch / FB: Hoskins Architects
Hoskins Architects Buildings
National Museum of Scotland Building Redevelopment, Edinburgh
Following an international competition win in 2003, Hoskins Architects prepared a 15-year, £80M masterplan to guide the redevelopment of the National Museum of Scotland in Edinburgh. The principal £47.4M phase of this work, incorporating all major architectural interventions, was completed in July 2011 and within one month of reopening the museum attracted over 500,000 visitors, far exceeding all anticipated audience targets. The category A-listed Victorian building was completely refurbished with new public spaces and entrances allowing the museum to reconnect with the surrounding cityscape.
The stone-vaulted cellars were reconfigured to create a dramatic public entrance hall with new stairs and lifts taking visitors up into the delicate cast iron structure of the original central atrium gallery. A sequence of new voids and stairs create a clear promenade through the museum, drawing visitors up through all levels of re-displayed galleries. Current and future phases of development will see the masterplan works completed with twelve new galleries showcasing the Museum’s internationally important collections of decorative art, design, fashion, science, technology and World Cultures.
Scottish Collection Gallery, Edinburgh
Hoskins Architects were appointed by the National Galleries Scotland in 2014, via a competitive tender process, to be Architects for the new Scottish Collection Gallery on The Mound, Edinburgh. This appointment runs from feasibility to completion. The project is to provide a world class gallery space below the Playfair designed, National Gallery building, to display the large collection of Scottish Works in the Scottish National Collection.
This £15.3m renovation project has now received £4.94m Stage 1 Heritage Lottery Funding and is now proceeding towards planning and will complete in 2018.The project involves extensive reworking of the 1978 PSA designed Scottish Collection gallery, as well as linking to the 2004, John Miller and Partners, Weston link and creating new circulation routes to the Grade A listed gallery above. The designs include forming a new façade onto Princes Street Gardens and propose extensive landscaping to the gardens to enhance accessibility down to the gardens entrance.
World Museum Building, Vienna
Following an international open competition in 2013, Hoskins Architects in collaboration with Ralph Appelbaum Associates were appointed to redevelop exhibition and visitor facilities at Weltmuseum Wien in the historic Hofburg Palace in Vienna. The 7,500m² redevelopment includes 2,400m² permanent exhibition and 1,400m² temporary exhibition spaces. A new information point in front of the main entrance with temporary café and performance area improves the museum’s public presence on Heldenplatz.
New reception and introductory spaces lead visitors to the Säulenhalle, the heart of the museum, where visitors can relax in a new café area. From here visitors can directly access the temporary exhibition spaces, new museum shop and a new auditorium at ground floor level or the permanent collection and education facilities on the upper floor. The design uses a uniform architectural language, sensitive to its historic context, which works in conjunction with the exhibition design to create a clear and coherent museum.
More Hoskins Architects projects online soon
Location: 401, South Block, 60-64 Osborne St, Glasgow, Lanarkshire G1 5QH, Scotland, UK.
+++
Glasgow Architecture Practice Information
Architect studio based in Glasgow, Scotland
Recent key architectural news for the practice:
Bird College Building, Sidcup, Kent, England
– design competition winner
National Museum of Scotland Redevelopment, Edinburgh, Scotland
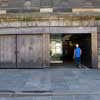

photos © Adrian Welch
National Museum of Scotland – RIAS Andrew Doolan Best Building in Scotland Award
+++
Key Projects by Gareth Hoskins Architects
Buildings by Gareth Hoskins Architects
Ballymena Health & Care Centre, Northern Ireland
Design: Gareth Hoskins Architects / Keppie Design

image from architect
Trump Golf Resort, Northeast Scotland
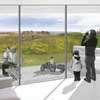
image from architect
The Bridge, Easterhouse, Glasgow, Scotland

photograph © Andrew Lee
Culloden Battlefield Visitor Centre, nr Inverness, Scotland

photo © Andrew Lee
Helensburgh Pool, Scotland
New swimming pool and community facility – architecture competition win
Duncan House, Kinloch, Fife, Scotland
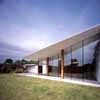
photo © Andrew Lee
Edinburgh Castle visitor centre, Edinburgh, Scotland
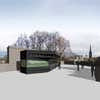
image from architect
The Lawlor House, Pollokshields, Glasgow, Scotland
Lochend Care Home, Edinburgh, Scotland
The Mareel, Shetland, Scotland
Museum of Scotland refurbishment, Edinburgh, Scotland
St Andrew Square proposal, Edinburgh, Scotland
Design: CDA and Gareth Hoskins Architects
Sandy Road Clinic, Partick, Glasgow, Scotland
Saughton Visitor Centre, Edinburgh, Scotland
V&A Architecture Gallery, London, England
Culloden Battlefield Memorial Centre
Gareth Hoskins – former archtects practice page
Glasgow Architects : Practice Contact
Gareth Hoskins: New Scottish Schools by Gareth Hoskins
Comments / photos for the Hoskins Architects page welcome
Website: www.hoskinsarchitects.com

