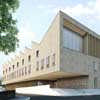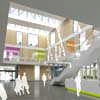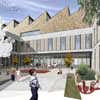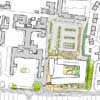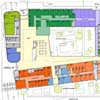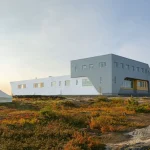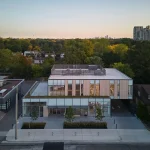Ballymena Health & Care Centre, Irish Building Project Photos, News, Design, Property Images
Ballymena Health & Care Centre Building
Cushendall Road Development in Northern Ireland design by Gareth Hoskins Architects / Keppie Design
15 Jan 2010
Ballymena Health and Care Centre
Design: Gareth Hoskins Architects / Keppie Design
Address: 86 Cushendall Rd, Ballymena BT43 6HB, United Kingdom
Phone: +44 28 2563 5300
Ballymena Health & Care Centre
The collaborative architectural team of Keppie Design and Gareth Hoskins Architects have submitted proposals for planning approval for a new £14M Health and Care Centre in Ballymena. The Centre is the first in a series of new healthcare projects the two practices have been appointed to design for the Northern Health Trust through the PCCI Framework for Northern Ireland Health Estates.
The new Ballymena Health and Care Centre brings together a wide range of primary, intermediary, diagnostic and community health facilities serving the town of Ballymena and the wider Northern Trust catchment area. The new building occupies a prominent position along the street frontage of the existing Braid Valley Hospital site.
The departments are split across 2 floors organised around an internal atrium and an open courtyard, with a third floor of Trust services and office accommodation above. The main diagnostic suites including x-ray, physiotherapy and dentistry are arranged on the ground floor opposite children’s services and pharmacy and community areas that require access beyond the core departmental hours.
The first floor is split into 2 zones; the first groups 7 GP practices around the central atrium, alongside a large shared treatment department, whilst the second accommodates a large suite of sessional outpatient and mental health departments around the courtyard. The atrium acts as a main arrival and reception space providing clear orientation and circulation to the different departments. The atrium and courtyard also act as main elements of the BREEAM excellent sustainability strategy for the building, allowing natural daylight and ventilation to reach the large number of cellular spaces that make up each department.
Ballymena Health and Care Centre – Building Information
Client: Northern Ireland Health Estates & Northern HSC Trust
Design Team:
Keppie Design & Gareth Hoskins Architects
WH Stephen
Waterman Group
Wallace Whittle
The Paul Hogarth Company
Ballymena Health & Care Centre, Northern Ireland images / information from Gareth Hoskins Architects
Ballymena Health & Care Centre Building – opening news, 17 Feb 2016
Location: 86 Cushendall Road, Ballymena, BT43 6HB, Northern Ireland
Location: Ireland
Irish Architecture Designs
Contemporary Architecture in Northern Ireland
Another Ballymena healthcare building by Keppie Design on e-architect:
Contemporary Irish Healthcare Buildings Selection
Omagh Hospital & Primary Care Complex, County Tyrone
Design: TODD Architects with Hall Black Douglas
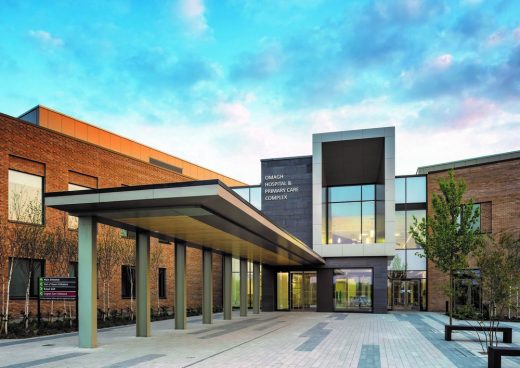
photograph © Chris Hill Photography
Omagh Hospital & Primary Care Complex
Ulster Hospital Building
Design: Avanti Architects
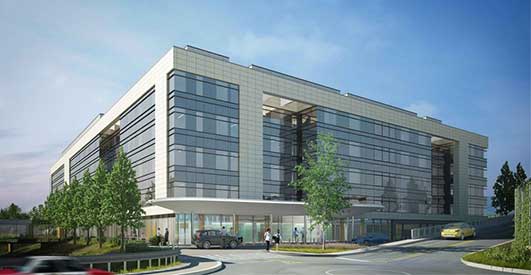
image from architects practice
Ulster Hospital Building
Old See House Community Mental Health Facility, Belfast, Northern Ireland
Design: Richard Murphy Architects
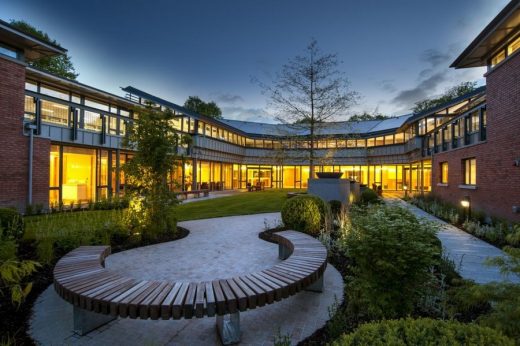
Old See House Community Mental Health Facility
The Rowan Centre, Antrim
Keppie Design
The Rowan Centre Antrim
Altnagelvin Area Hospital – New South Wing, Derry, Northern Ireland
Design: HLM Architects
Altnagelvin Area Hospital Derry
Comments / photos for the Health & Care Centre in Northern Ireland design by Gareth Hoskins Architects / Keppie Design – Contemporary Irish Architecture page welcome

