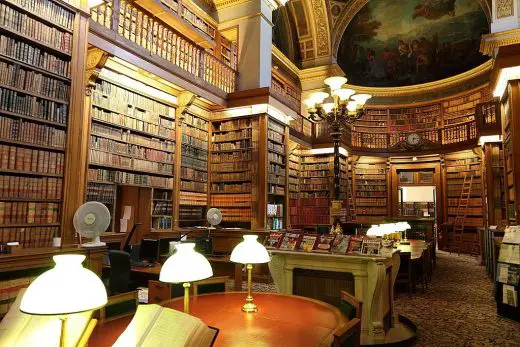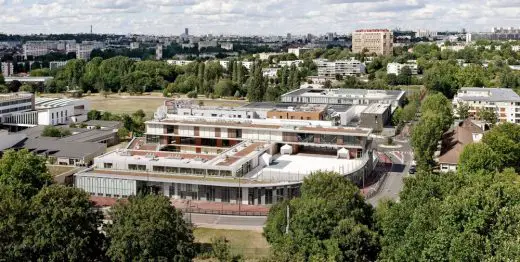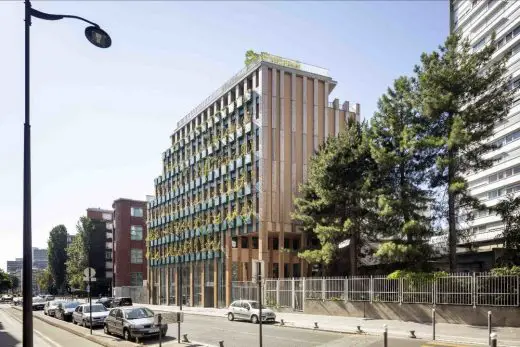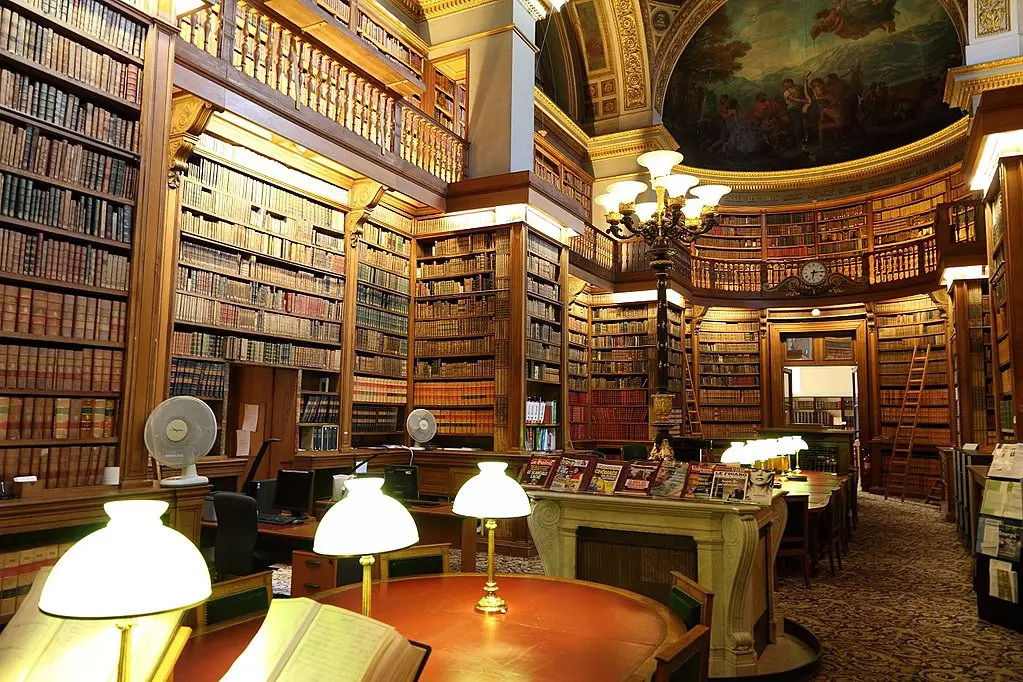Henri Labrouste Architect, Parisian Building, Bibliotheque Nationale, France, Designs
Henri Labrouste, Paris Architecture
19th Century French Architect Practice – famous for the Bibliotheque Nationale
post updated 14 May 2021
Henri Labrouste – Key Projects
Diriger aux Bâtiments de Paris
Bibliotheque Nationale / French National Library
Location: Quai François-Mauriac 75706, Paris XIIIe
Date: 1862-68

photograph : Baptiste ROUSSEL, CC BY-SA 3.0 https://creativecommons.org/licenses/by-sa/3.0, via Wikimedia Commons
A key Paris building that appears in most histories of world architecture. The Reading Room is noted for its advanced construction, using iron frame for its structure.
The materials of this important building included bearing masonry, iron columns, terra cotta vaults and a truss roof. The architect Labrouste was appointed in 1854.
Following a series of regime changes in France, it became the Imperial National Library and in 1868 was moved to newly constructed buildings on the Rue de Richelieu designed by Henri Labrouste. Upon Labrouste’s death in 1875 the library was further expanded, including the grand staircase and the Oval Room, by academic architect Jean-Louis Pascal.
In 1988, President François Mitterrand announced the construction and the expansion of one of the largest and most modern libraries in the world, intended to cover all fields of knowledge, and designed to be accessible to all, using the most modern data transfer technologies, which could be consulted from a distance, and which would collaborate with other European libraries.
More buildings by this former French architect online soon
Location: Paris, France, western Europe
Paris Architect Practice Information
Pierre François Henri Labrouste
1801-75
This architect was born in Paris.
He trained at Collège Sainte-Barbe from 1809 then later at École des Beaux Arts school of architecture in Paris, France, in the second class and the Lebas-Vaudoyer workshop. He entered this in 1819. During 1820, he was promoted to the first class. Competing for the Grand Prix, he was awarded second place (the Palais de Justice scored first) by Guillaume-Abel Blouet during 1821.
Henri travelled widely in Italy and stayed in Rome for six years.
French Architects – key design practices in France
President Mitterrand´s “Les Grands Projects” in Paris
lnstitut du Monde Arabe
Opéra de la Bastille
Cité de la Musique
Parc de la Villette
Bibliothèque Nationale François Mitterand
La Grande Arche de La Défense
New Paris Architecture designs
Contemporary Architecture in Paris – architectural selection below:
Paris Architectural Designs – chronological list
Architecture Tours in Paris by e-architect
Paris Architects – key architecture practices in the French capital
Design: Dietmar Feichtinger Architectes

photo © David Boureau
Groupe Scolaire Dunoyer de Segonzac, Antony
Design: Manuelle Gautrand Architecture

photo © Luc Boegly
Edison Lite Homes Paris
Paris Architecture – key designs
Comments / photos for the Henri Labrouste Architecture page welcome





